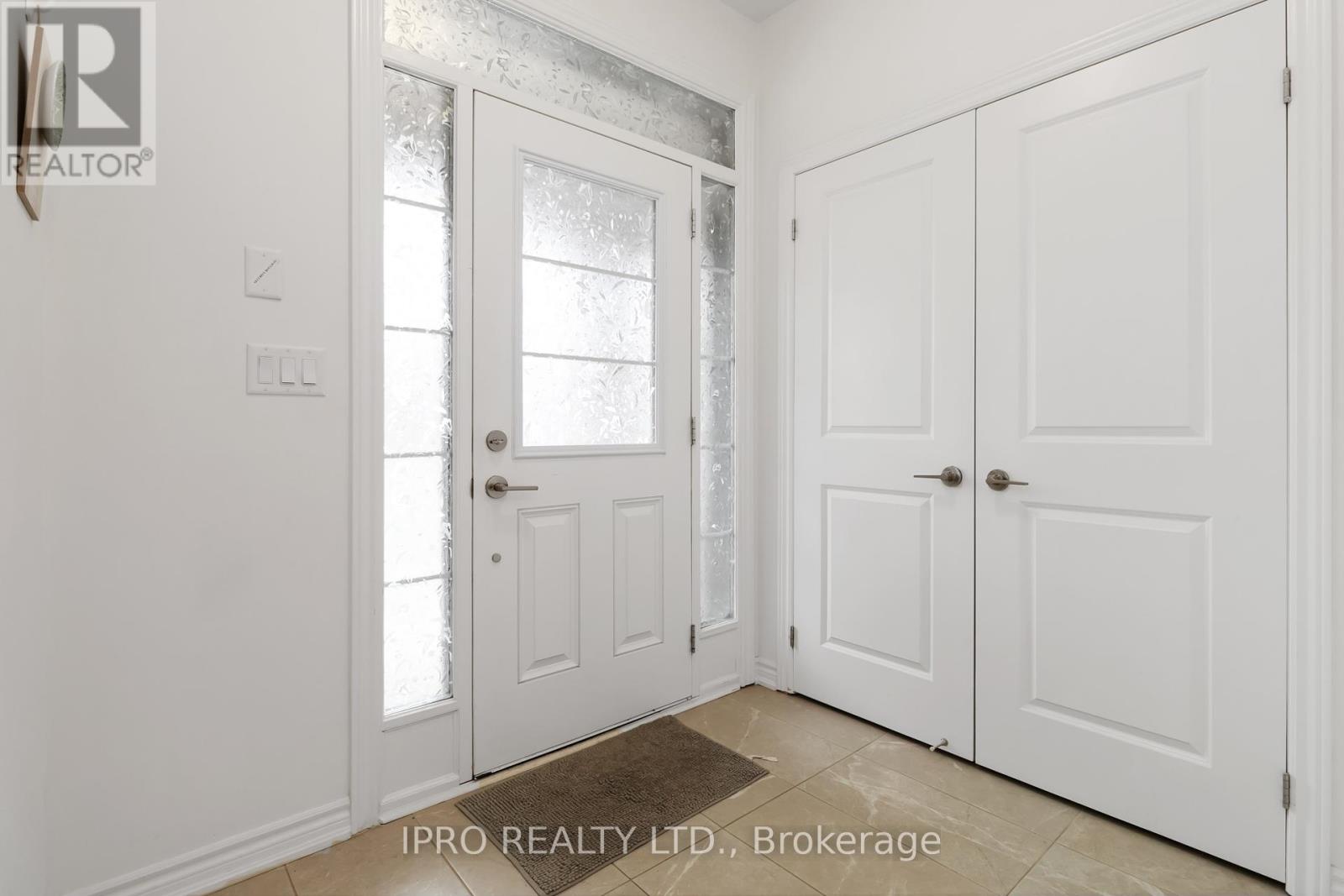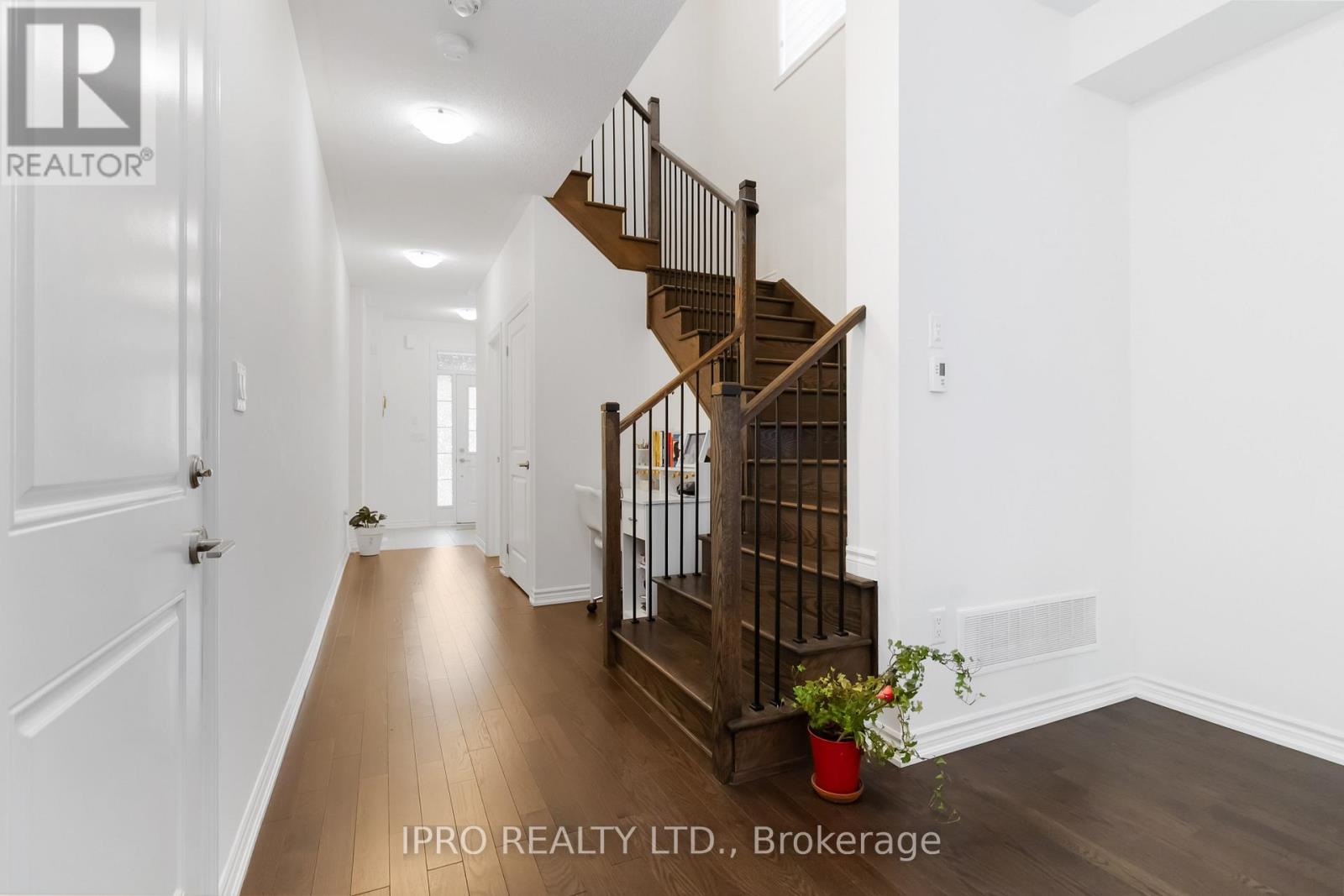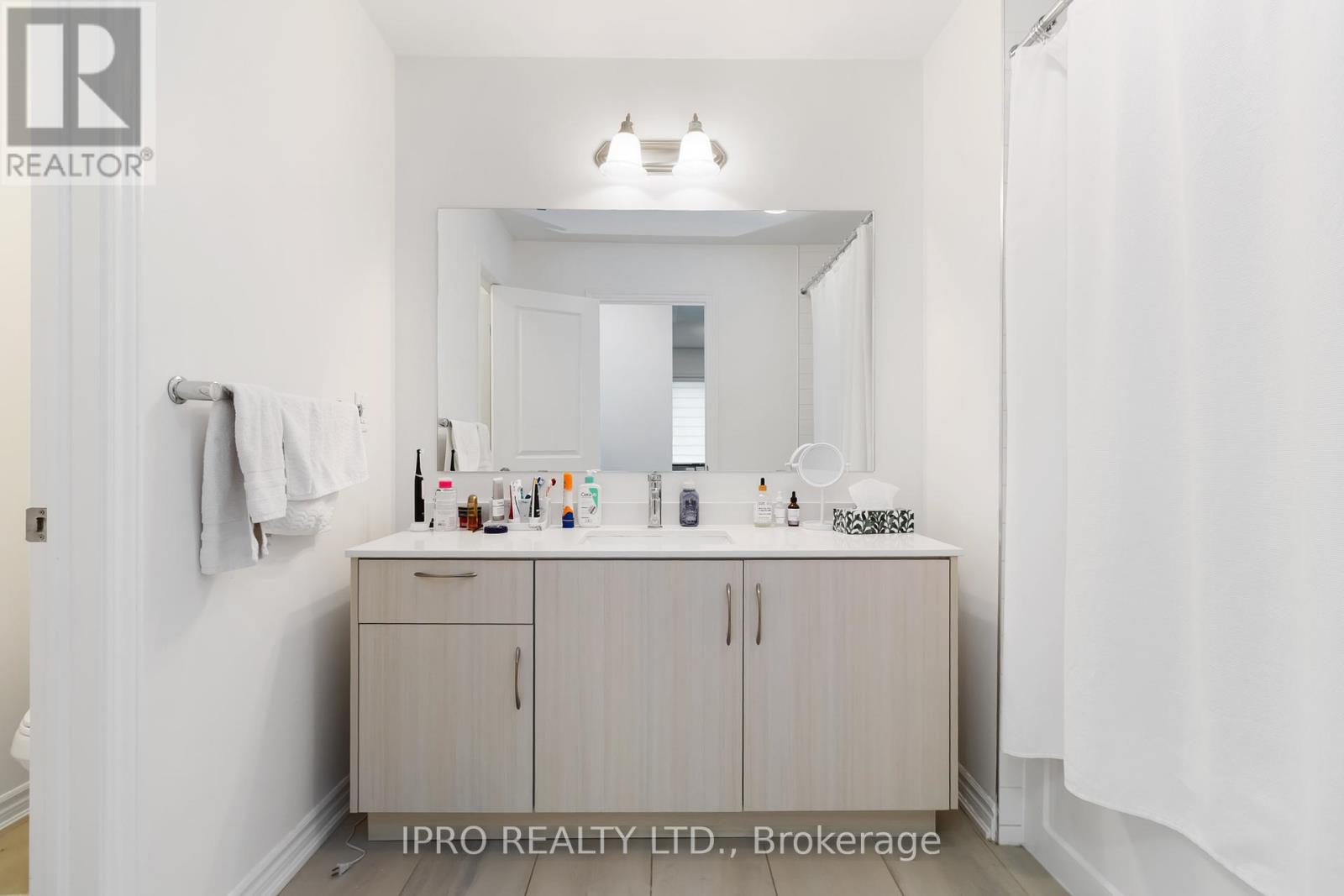4 Bedroom
3 Bathroom
2000 - 2500 sqft
Central Air Conditioning
Forced Air
$1,100,000
Welcome to 486 Bergamot Avenue, a beautifully crafted semi-detached home by Great Gulf in Milton. (id:50787)
Property Details
|
MLS® Number
|
W12092293 |
|
Property Type
|
Single Family |
|
Community Name
|
1039 - MI Rural Milton |
|
Parking Space Total
|
2 |
Building
|
Bathroom Total
|
3 |
|
Bedrooms Above Ground
|
4 |
|
Bedrooms Total
|
4 |
|
Age
|
0 To 5 Years |
|
Appliances
|
Blinds, Dishwasher, Stove, Refrigerator |
|
Basement Development
|
Unfinished |
|
Basement Type
|
N/a (unfinished) |
|
Construction Style Attachment
|
Semi-detached |
|
Cooling Type
|
Central Air Conditioning |
|
Exterior Finish
|
Brick, Stucco |
|
Flooring Type
|
Porcelain Tile, Hardwood, Tile |
|
Half Bath Total
|
1 |
|
Heating Fuel
|
Natural Gas |
|
Heating Type
|
Forced Air |
|
Stories Total
|
2 |
|
Size Interior
|
2000 - 2500 Sqft |
|
Type
|
House |
|
Utility Water
|
Municipal Water |
Parking
Land
|
Acreage
|
No |
|
Sewer
|
Sanitary Sewer |
|
Size Depth
|
86 Ft ,10 In |
|
Size Frontage
|
26 Ft ,3 In |
|
Size Irregular
|
26.3 X 86.9 Ft |
|
Size Total Text
|
26.3 X 86.9 Ft |
Rooms
| Level |
Type |
Length |
Width |
Dimensions |
|
Second Level |
Primary Bedroom |
4.7 m |
3.66 m |
4.7 m x 3.66 m |
|
Second Level |
Bedroom 2 |
3.05 m |
3 m |
3.05 m x 3 m |
|
Second Level |
Bedroom 3 |
3.2 m |
3 m |
3.2 m x 3 m |
|
Second Level |
Bedroom 4 |
3.76 m |
3.12 m |
3.76 m x 3.12 m |
|
Second Level |
Laundry Room |
|
|
Measurements not available |
|
Main Level |
Foyer |
|
|
Measurements not available |
|
Main Level |
Great Room |
6.35 m |
3.38 m |
6.35 m x 3.38 m |
|
Main Level |
Dining Room |
3.76 m |
3.25 m |
3.76 m x 3.25 m |
|
Main Level |
Kitchen |
4.06 m |
3.07 m |
4.06 m x 3.07 m |
|
Main Level |
Bathroom |
1 m |
2 m |
1 m x 2 m |
https://www.realtor.ca/real-estate/28189718/486-bergamot-avenue-milton-1039-mi-rural-milton-1039-mi-rural-milton








































