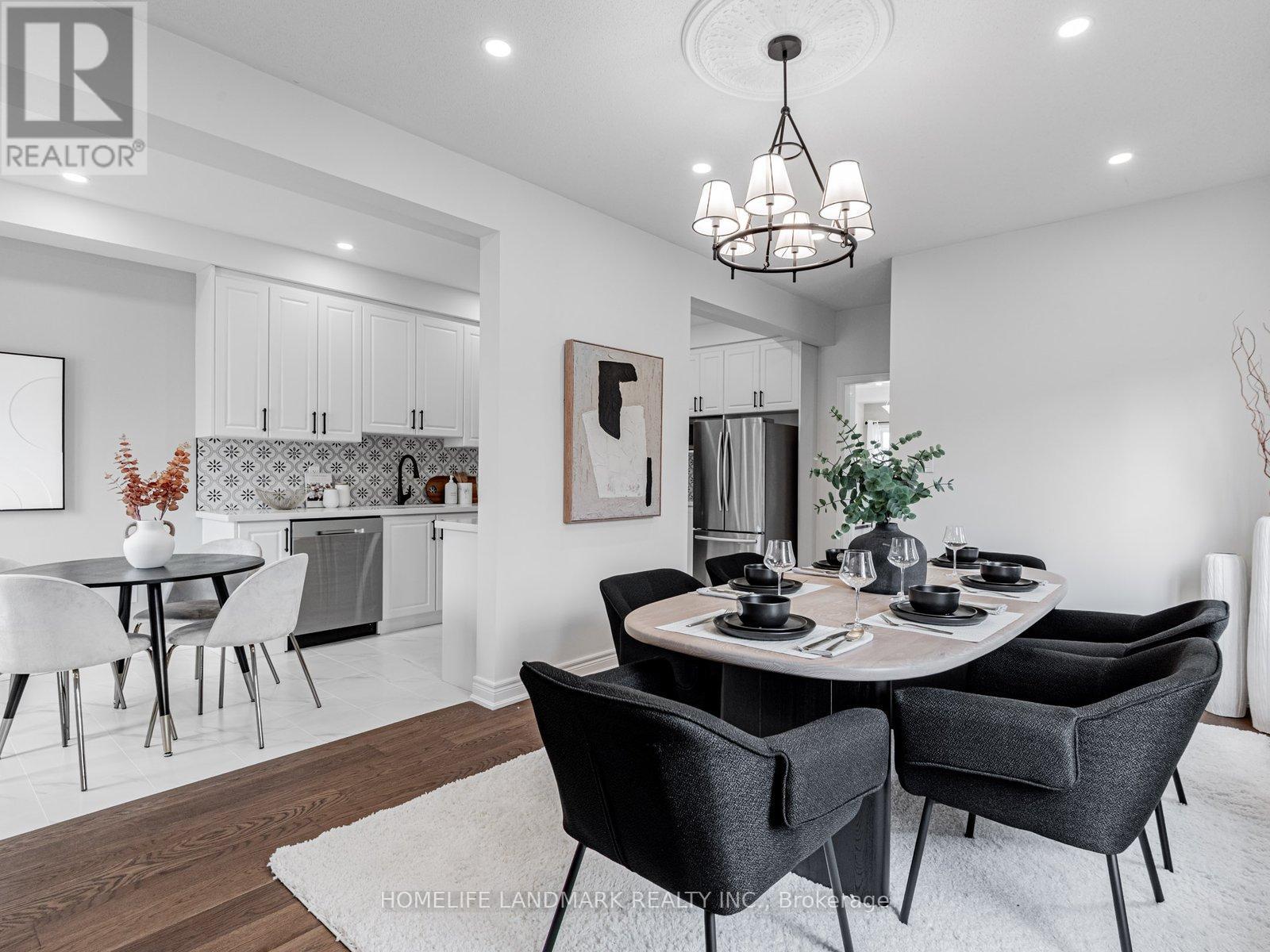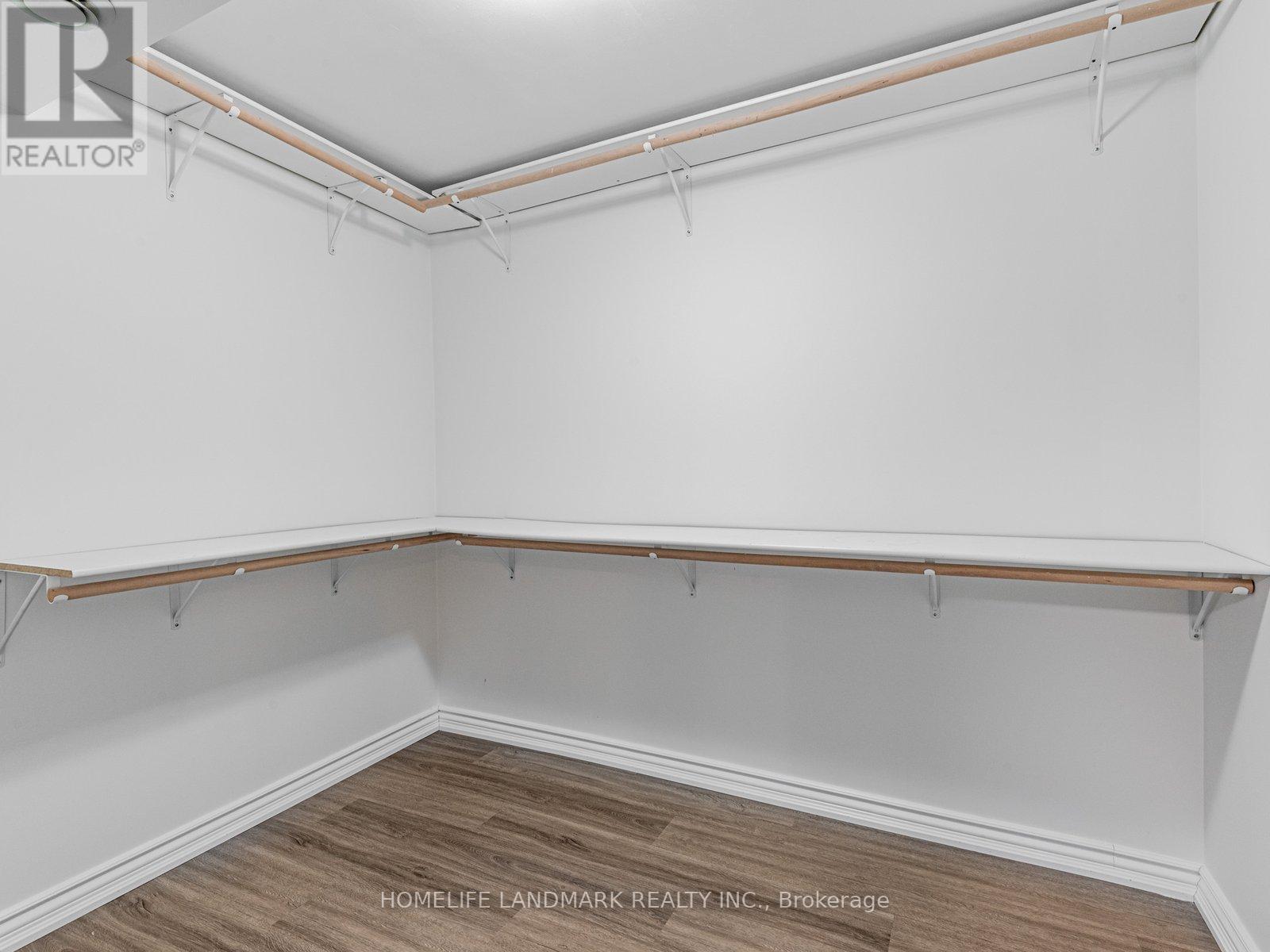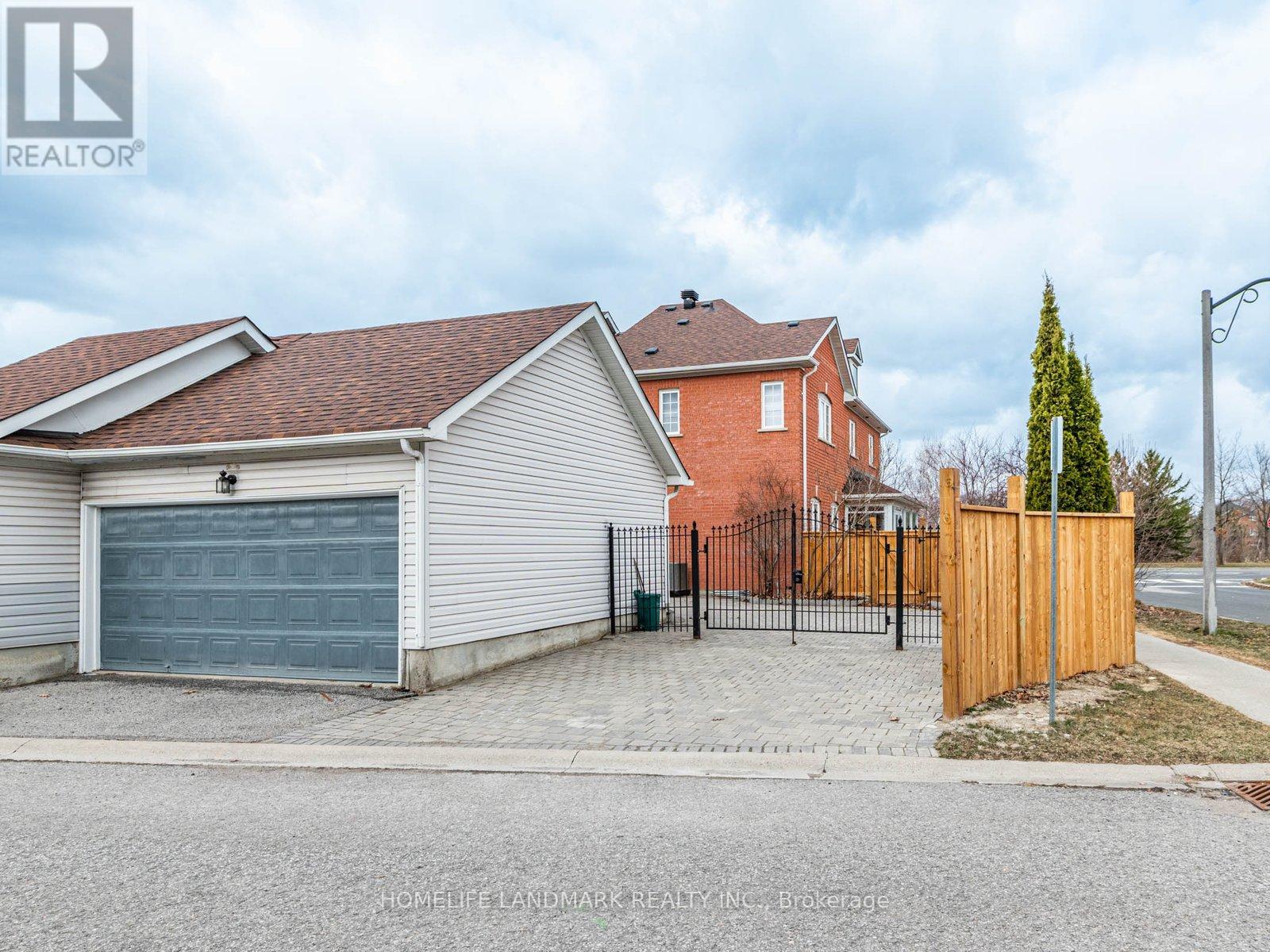4 Bedroom
4 Bathroom
1500 - 2000 sqft
Central Air Conditioning
Forced Air
$1,290,000
Bright and Spacious Freehold End Unit Townhouse with 3 Bedroom plus Den at the heart of Markham. Extra room and bathroom at the basement. Additional parking spaces beside the garage and at the backyard may accommodate parking for up to 7 cars depending on the sizes. 2 Bedrooms facing the pond and park. Open and bright Den makes a great home office or study area. Interior of property freshly painted. Tons of new upgrades including new hardwood flooring, new tiles flooring, newly renovated kitchen with new Stainless Steel Stove, Dishwasher, Range Hood, Washer and Dryer. New vanity In Bathrooms complimented by Granite Counters. Newly renovated kitchen cabinetry and backsplash, new staircase with iron pickets, new pot lights, new Air conditioner and thermalstat, new wet bar at basement, new fence at backyard and new front door porch stone steps. Air ducts and interior of house have been recently cleaned. Located at Top Ranked Markville Secondary School And Unionville Meadows Public School. Steps to New Kennedy Square shopping plaza, T&T Supermarket, nice restaurants, banks and parks. A Gem at the most demanded location at the centre of Markham that feels like a Semi! Immediate occupancy. (id:50787)
Open House
This property has open houses!
Starts at:
1:00 pm
Ends at:
4:00 pm
Property Details
|
MLS® Number
|
N12077437 |
|
Property Type
|
Single Family |
|
Community Name
|
Village Green-South Unionville |
|
Amenities Near By
|
Public Transit, Schools |
|
Parking Space Total
|
6 |
Building
|
Bathroom Total
|
4 |
|
Bedrooms Above Ground
|
3 |
|
Bedrooms Below Ground
|
1 |
|
Bedrooms Total
|
4 |
|
Appliances
|
Garage Door Opener Remote(s), Water Heater, Dishwasher, Dryer, Garage Door Opener, Hood Fan, Stove, Washer, Window Coverings, Refrigerator |
|
Basement Development
|
Finished |
|
Basement Type
|
N/a (finished) |
|
Construction Style Attachment
|
Attached |
|
Cooling Type
|
Central Air Conditioning |
|
Exterior Finish
|
Brick |
|
Flooring Type
|
Ceramic, Hardwood, Wood, Laminate |
|
Foundation Type
|
Block |
|
Half Bath Total
|
1 |
|
Heating Fuel
|
Natural Gas |
|
Heating Type
|
Forced Air |
|
Stories Total
|
2 |
|
Size Interior
|
1500 - 2000 Sqft |
|
Type
|
Row / Townhouse |
|
Utility Water
|
Municipal Water |
Parking
Land
|
Acreage
|
No |
|
Land Amenities
|
Public Transit, Schools |
|
Sewer
|
Sanitary Sewer |
|
Size Depth
|
100 Ft |
|
Size Frontage
|
21 Ft ,2 In |
|
Size Irregular
|
21.2 X 100 Ft ; Irregular |
|
Size Total Text
|
21.2 X 100 Ft ; Irregular |
|
Surface Water
|
Lake/pond |
|
Zoning Description
|
Residential |
Rooms
| Level |
Type |
Length |
Width |
Dimensions |
|
Second Level |
Primary Bedroom |
4.73 m |
3.76 m |
4.73 m x 3.76 m |
|
Second Level |
Bedroom 2 |
3.91 m |
2.72 m |
3.91 m x 2.72 m |
|
Second Level |
Bedroom 3 |
2.97 m |
2.95 m |
2.97 m x 2.95 m |
|
Second Level |
Den |
2.64 m |
2.51 m |
2.64 m x 2.51 m |
|
Basement |
Laundry Room |
3.53 m |
1.65 m |
3.53 m x 1.65 m |
|
Basement |
Recreational, Games Room |
7.09 m |
3.15 m |
7.09 m x 3.15 m |
|
Basement |
Bedroom |
2.62 m |
3.35 m |
2.62 m x 3.35 m |
|
Main Level |
Dining Room |
5.11 m |
3.23 m |
5.11 m x 3.23 m |
|
Main Level |
Eating Area |
1.96 m |
2.31 m |
1.96 m x 2.31 m |
|
Main Level |
Kitchen |
4.34 m |
2.31 m |
4.34 m x 2.31 m |
https://www.realtor.ca/real-estate/28155754/485-south-unionville-avenue-markham-village-green-south-unionville-village-green-south-unionville






















