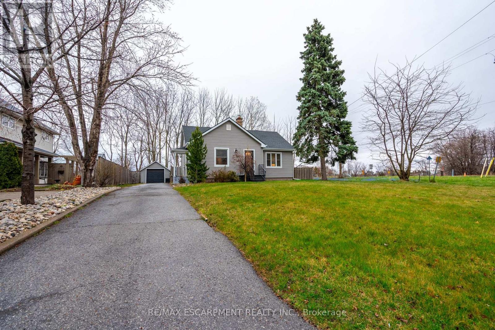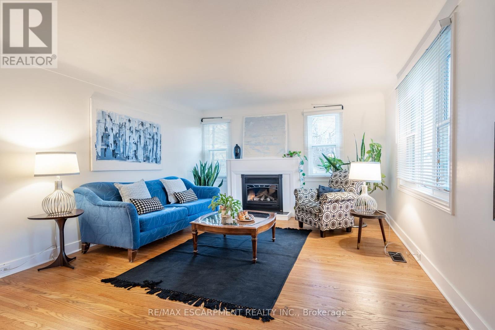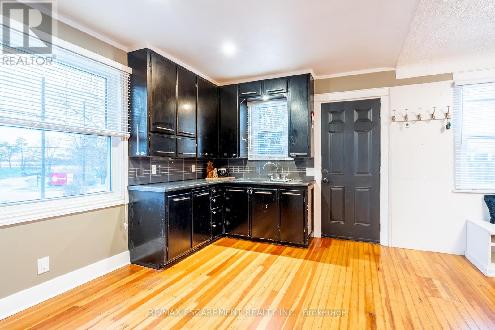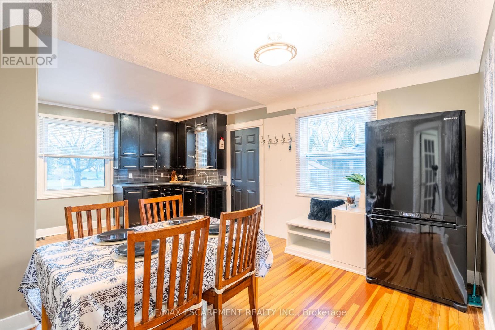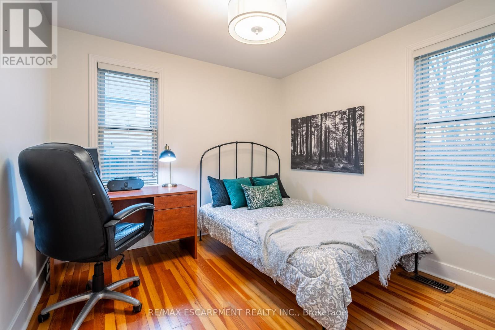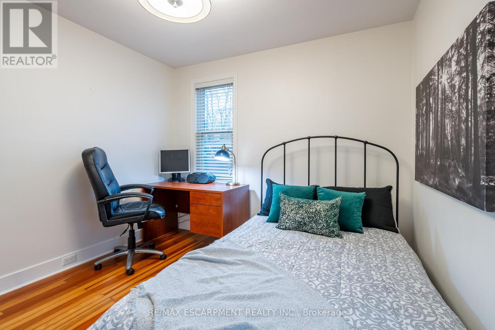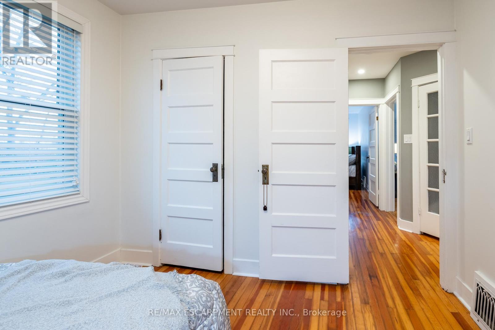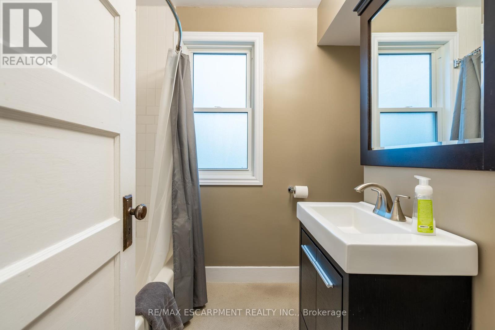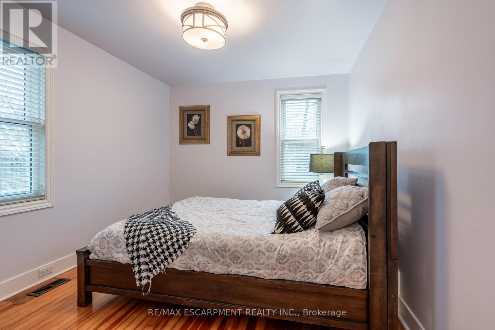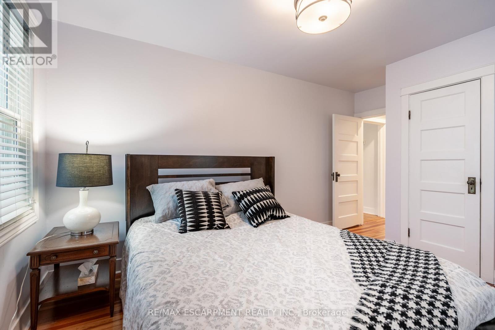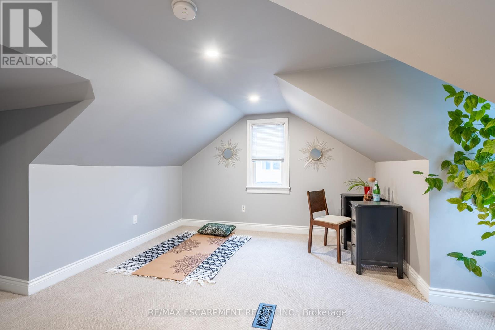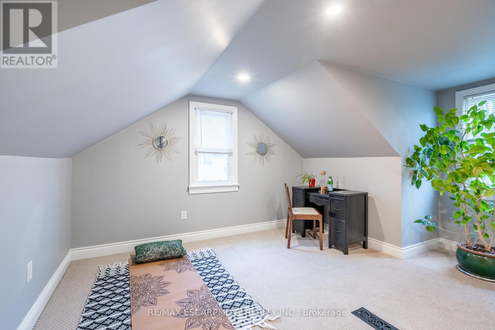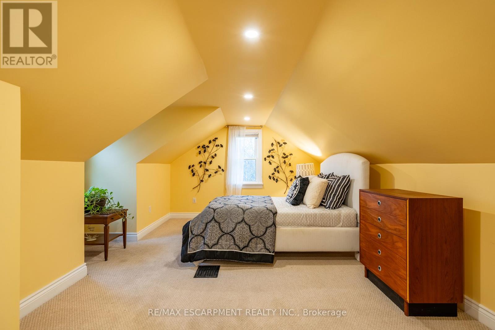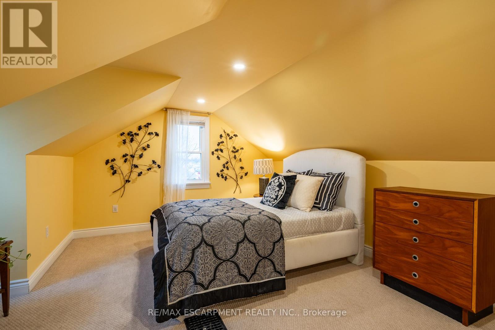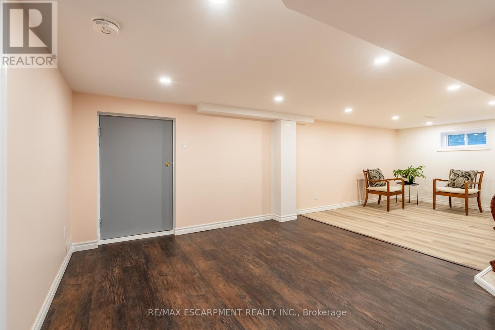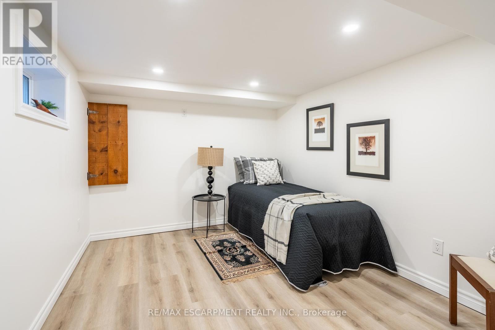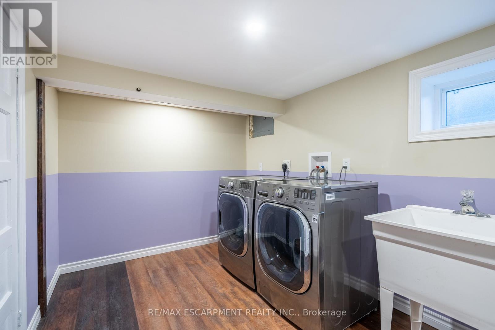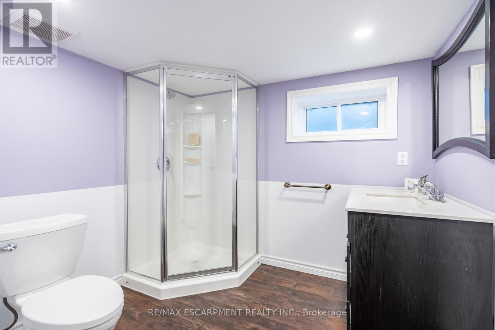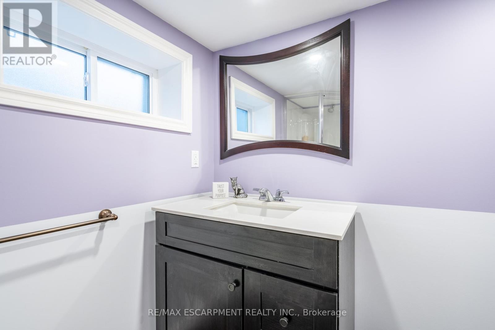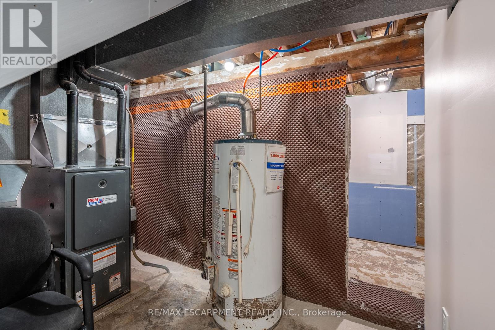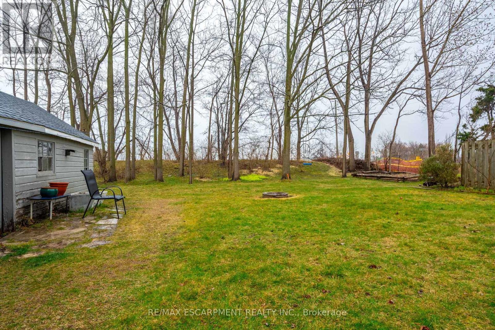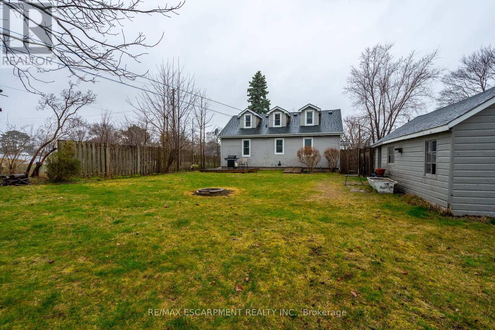3 Bedroom
3 Bathroom
Fireplace
Central Air Conditioning
Forced Air
$879,900
Welcome to 4841 Victoria Ave. This 1 1/2 storey home has plenty to offer and is full of character and charm. Main floor offers a large living room with a gas fireplace perfect for those cold winter evenings, eat-in kitchen, 2 good sized bedrooms and a 4 pc bath. On the 2nd level you will find a loft area that can be used as a bedroom, office or play area and a large bedroom complete with 2 pc ensuite. The basement offers a nice rec room, laundry room, bedroom, 3 pc bath and storage area, plus a separate walk out to the very spacious backyard, a great place to entertain family and friends. Detached garage and driveway parking for multiple vehicles. Close to schools, shopping, wineries and hwy access. Don't miss your opportunity it won't last long. (id:50787)
Open House
This property has open houses!
Starts at:
2:00 pm
Ends at:
4:00 pm
Property Details
|
MLS® Number
|
X8208992 |
|
Property Type
|
Single Family |
|
Parking Space Total
|
4 |
Building
|
Bathroom Total
|
3 |
|
Bedrooms Above Ground
|
3 |
|
Bedrooms Total
|
3 |
|
Appliances
|
Dryer, Refrigerator, Stove, Washer, Window Coverings |
|
Basement Development
|
Partially Finished |
|
Basement Type
|
Full (partially Finished) |
|
Construction Style Attachment
|
Detached |
|
Cooling Type
|
Central Air Conditioning |
|
Exterior Finish
|
Vinyl Siding |
|
Fireplace Present
|
Yes |
|
Foundation Type
|
Block |
|
Heating Fuel
|
Natural Gas |
|
Heating Type
|
Forced Air |
|
Stories Total
|
2 |
|
Type
|
House |
|
Utility Water
|
Municipal Water |
Parking
Land
|
Acreage
|
No |
|
Sewer
|
Sanitary Sewer |
|
Size Irregular
|
65 X 150 Ft |
|
Size Total Text
|
65 X 150 Ft|under 1/2 Acre |
Rooms
| Level |
Type |
Length |
Width |
Dimensions |
|
Second Level |
Primary Bedroom |
4.29 m |
5.66 m |
4.29 m x 5.66 m |
|
Second Level |
Loft |
6.25 m |
4.57 m |
6.25 m x 4.57 m |
|
Second Level |
Bathroom |
|
|
Measurements not available |
|
Basement |
Bedroom |
3.43 m |
2.77 m |
3.43 m x 2.77 m |
|
Basement |
Recreational, Games Room |
5.59 m |
7.16 m |
5.59 m x 7.16 m |
|
Basement |
Laundry Room |
4.06 m |
2.36 m |
4.06 m x 2.36 m |
|
Main Level |
Living Room |
3.91 m |
5.51 m |
3.91 m x 5.51 m |
|
Main Level |
Dining Room |
2.82 m |
3.71 m |
2.82 m x 3.71 m |
|
Main Level |
Kitchen |
2.95 m |
4.57 m |
2.95 m x 4.57 m |
|
Main Level |
Bedroom |
3.07 m |
3.05 m |
3.07 m x 3.05 m |
|
Main Level |
Bedroom |
3.05 m |
4.44 m |
3.05 m x 4.44 m |
|
Main Level |
Bathroom |
|
|
Measurements not available |
https://www.realtor.ca/real-estate/26715991/4841-victoria-avenue-n-lincoln

