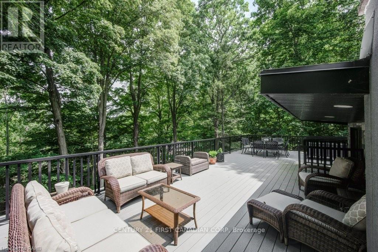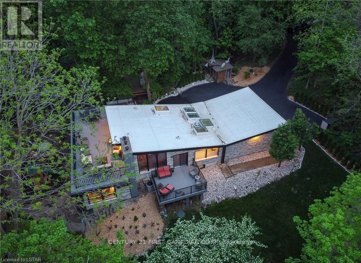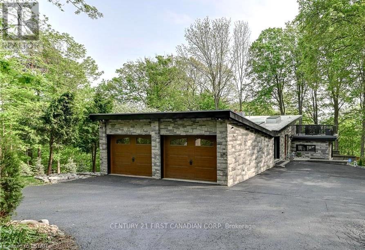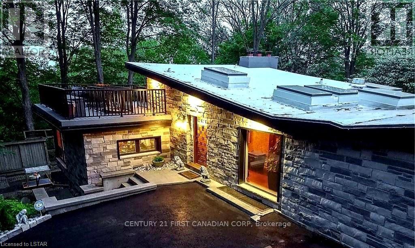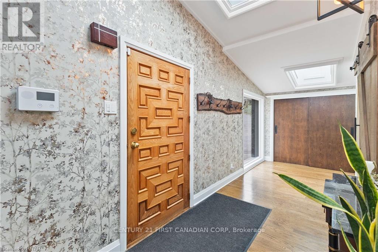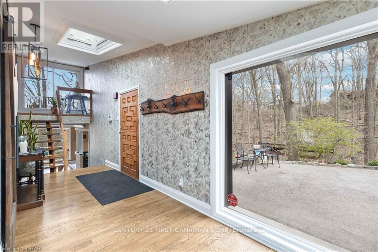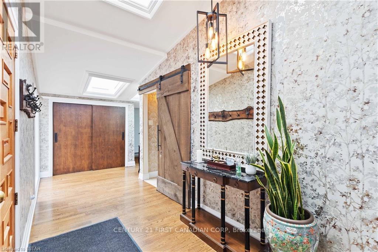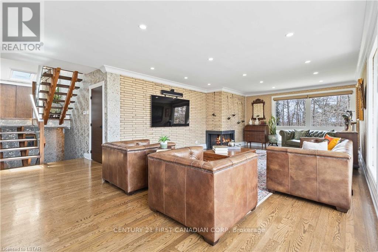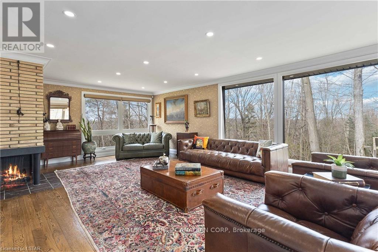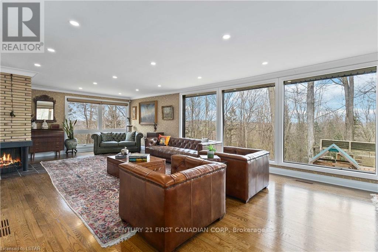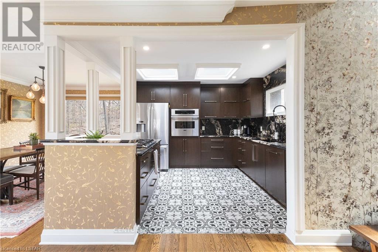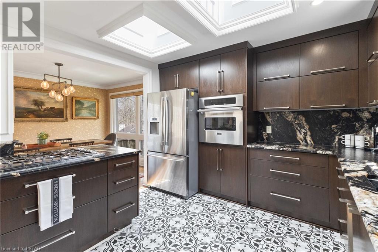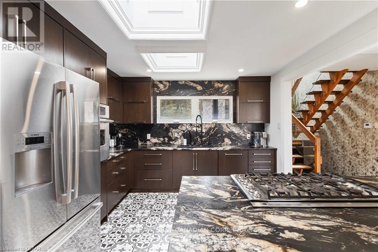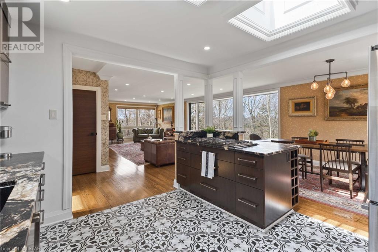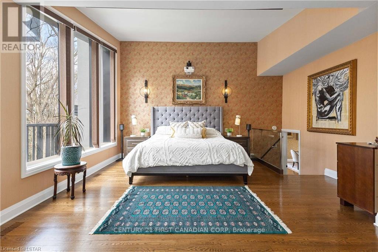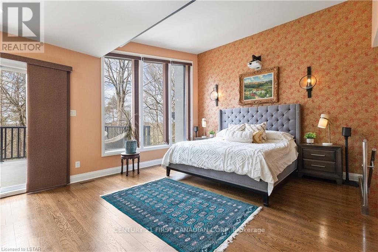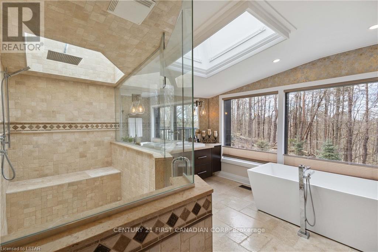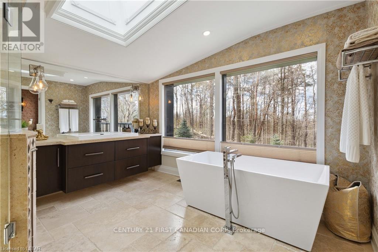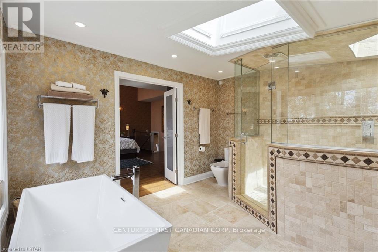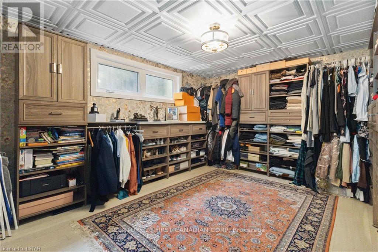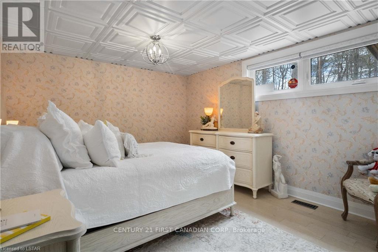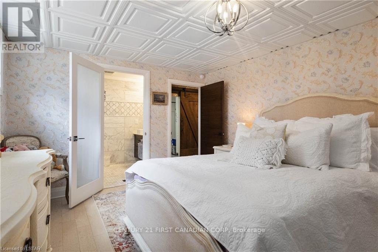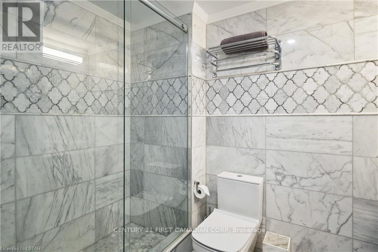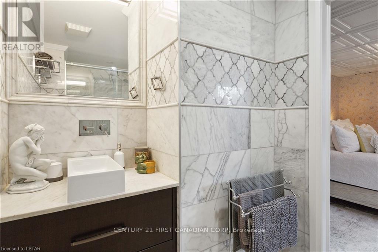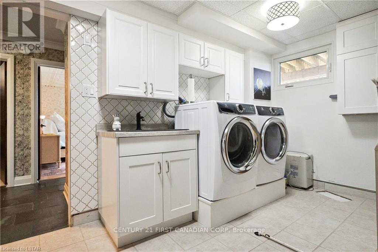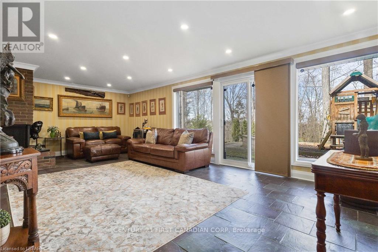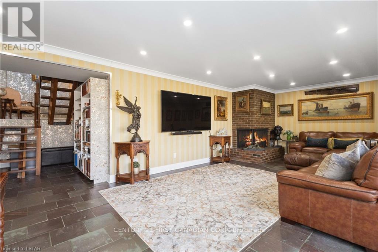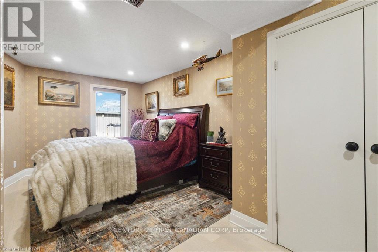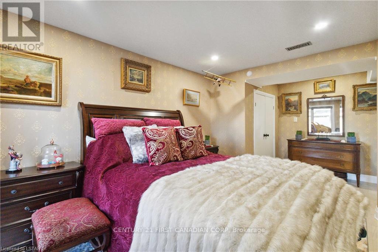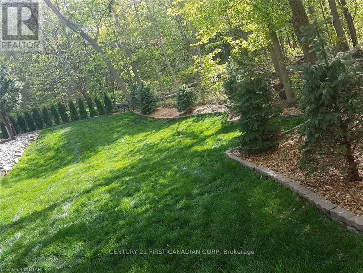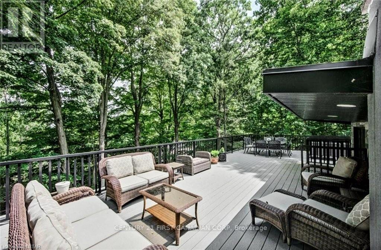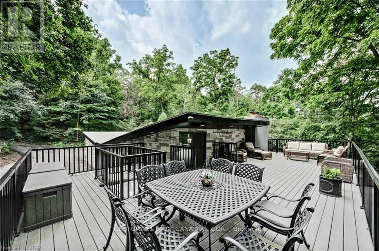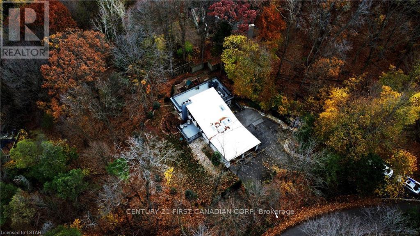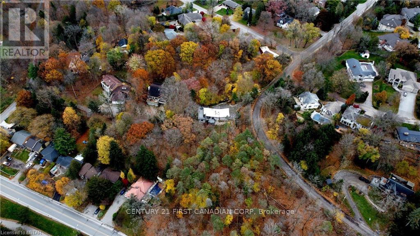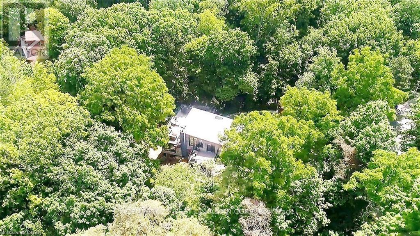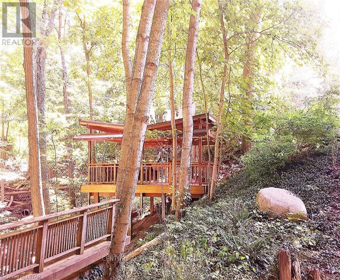3 Bedroom
3 Bathroom
Fireplace
Central Air Conditioning
Forced Air
$1,299,900
The property's entire exterior was adorned with natural stone masterfully done by skilled european stone-masons. The brand-new technologicly performance TPO roof and eco-friendly soybean blown - insulation, ensuring both durability and eco-conscious living. Seven custom skylights flood the interior with natural light, complemented by 28 gage steel surround accents inside and out accessorized with enhanced durability features offering the ultimate security and safety not to mention style and luxury unmatched. Inside, the residence boasts state-of-the-art security systems, rewired electricals, and new plumbing, guaranteeing safety and convenience. Two wood-burning fireplaces clad in clay brick add warmth and charm, while Italian fixtures and custom walnut cabinets from Cardinal Kitchens grace the gourmet kitchen. Luxury permeates every room, from the master suite with Italian travertine accents and oversized shower to the meticulously designed bedrooms featuring custom closets and decorative ceilings. The property boasts a three-level African mahogany staircase, peacock slate floors, and a designer laundry room. The outdoor spaces are equally captivating, featuring composite decks, a gazebo, and lush landscaping with Colorado blue spruce and fruit trees. The garage is a car enthusiast's dream, tiled and equipped with custom cabinetry and a Bosch fridge. This home transcends the ordinary, offering a living experience defined by sophistication and comfort. With its blend of cutting-edge technology, exquisite craftsmanship, and luxury finishes, this property is more than a homeit's a statement of refined living. (id:50787)
Property Details
|
MLS® Number
|
X8311150 |
|
Property Type
|
Single Family |
|
Community Name
|
South C |
|
Amenities Near By
|
Hospital, Place Of Worship |
|
Parking Space Total
|
10 |
Building
|
Bathroom Total
|
3 |
|
Bedrooms Above Ground
|
3 |
|
Bedrooms Total
|
3 |
|
Basement Development
|
Finished |
|
Basement Features
|
Walk Out |
|
Basement Type
|
N/a (finished) |
|
Construction Style Attachment
|
Detached |
|
Cooling Type
|
Central Air Conditioning |
|
Exterior Finish
|
Concrete |
|
Fireplace Present
|
Yes |
|
Heating Fuel
|
Natural Gas |
|
Heating Type
|
Forced Air |
|
Stories Total
|
3 |
|
Type
|
House |
Parking
Land
|
Acreage
|
No |
|
Land Amenities
|
Hospital, Place Of Worship |
|
Sewer
|
Septic System |
|
Size Irregular
|
148.86 X 119.11 Ft |
|
Size Total Text
|
148.86 X 119.11 Ft |
Rooms
| Level |
Type |
Length |
Width |
Dimensions |
|
Second Level |
Bedroom 2 |
4.04 m |
3.35 m |
4.04 m x 3.35 m |
|
Second Level |
Bedroom 3 |
4.04 m |
3.35 m |
4.04 m x 3.35 m |
|
Second Level |
Foyer |
4.5 m |
2.84 m |
4.5 m x 2.84 m |
|
Second Level |
Laundry Room |
4.7 m |
3.07 m |
4.7 m x 3.07 m |
|
Second Level |
Bathroom |
|
|
Measurements not available |
|
Third Level |
Kitchen |
3.4 m |
3.43 m |
3.4 m x 3.43 m |
|
Third Level |
Dining Room |
2.95 m |
3.71 m |
2.95 m x 3.71 m |
|
Third Level |
Living Room |
8.08 m |
4.62 m |
8.08 m x 4.62 m |
|
Third Level |
Bathroom |
|
|
Measurements not available |
|
Lower Level |
Family Room |
7.24 m |
3.94 m |
7.24 m x 3.94 m |
|
Lower Level |
Bedroom |
5.87 m |
3.1 m |
5.87 m x 3.1 m |
|
Upper Level |
Primary Bedroom |
4.98 m |
5.59 m |
4.98 m x 5.59 m |
Utilities
|
Natural Gas
|
Installed |
|
Electricity
|
Installed |
|
Cable
|
Installed |
https://www.realtor.ca/real-estate/26854637/484-westmount-dr-london-south-c

