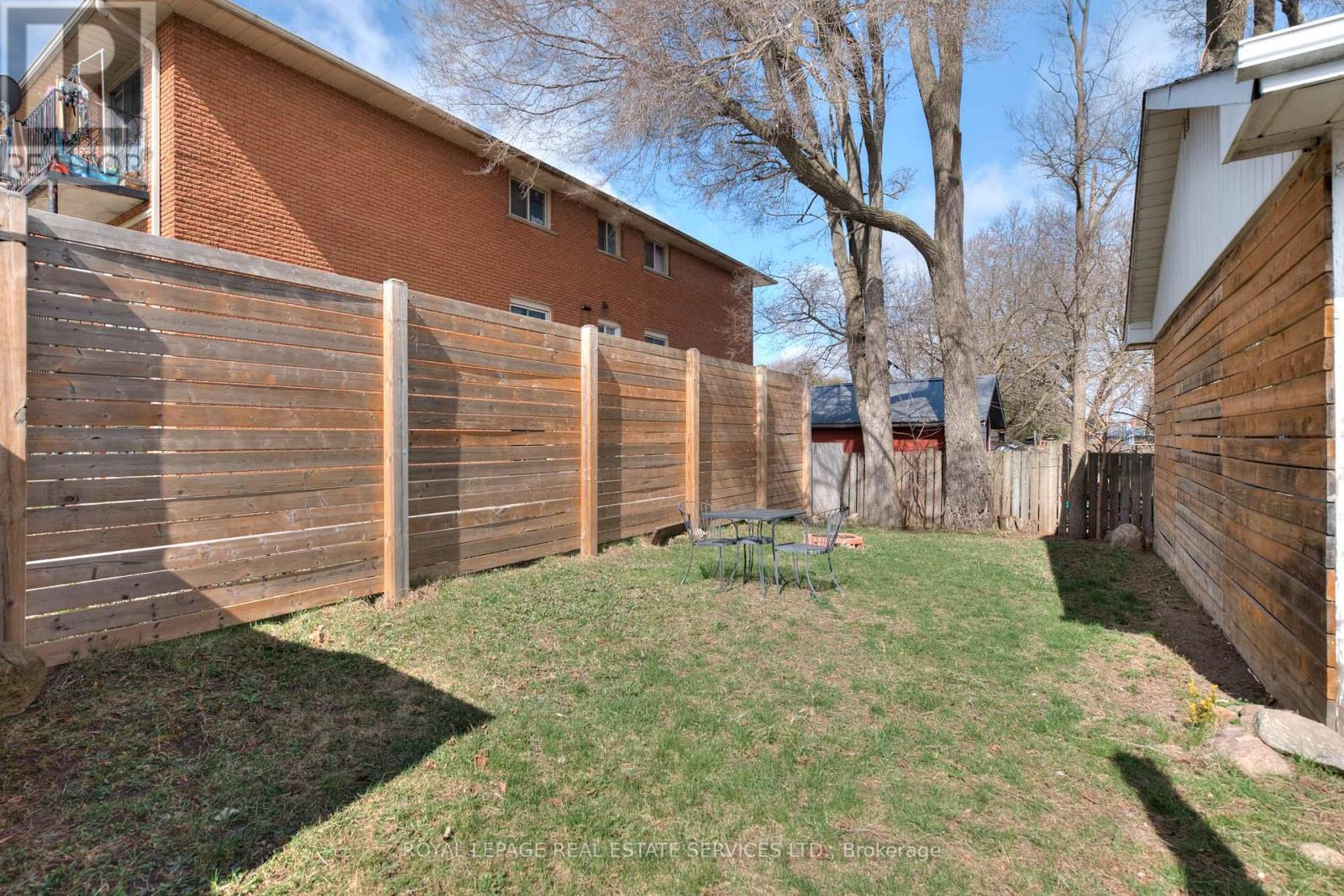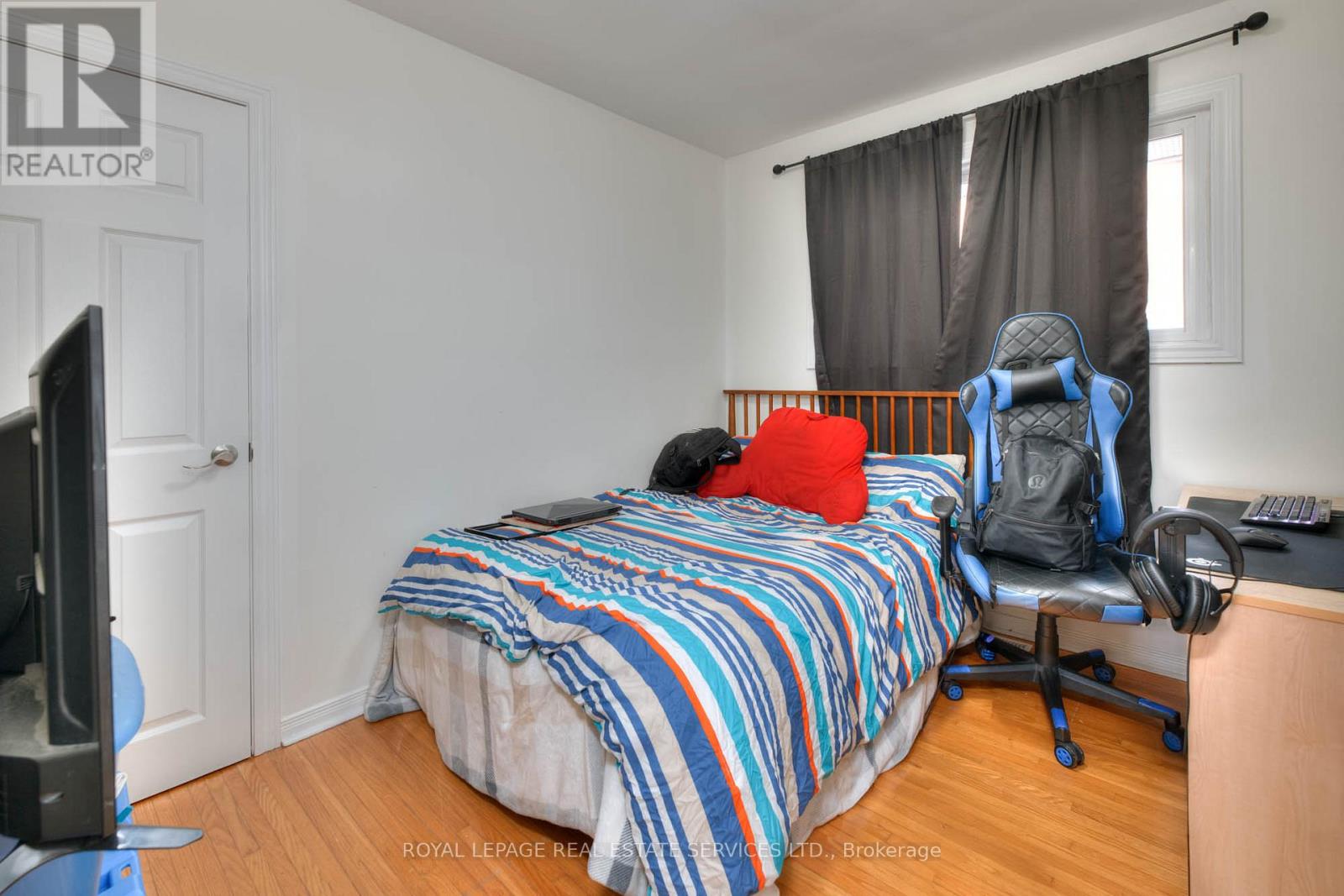6 Bedroom
2 Bathroom
700 - 1100 sqft
Bungalow
Central Air Conditioning
Forced Air
$889,000
Don't miss this fantastic opportunity to own a legal duplex offering outstanding versatility and strong positive cash flow.The main level boasts a spacious layout with 3 bedrooms and 1 full bathroom perfect for families or tenants. It also features a brand new washer and dryer unit for added convenience.The fully finished, legal basement has been newly renovated and offers incredible potential, featuring 2 spacious bedrooms and a versatile den that can easily be converted into a third bedroom or a home office, along with a full bathroom. It includes a brand new water tank, brand new appliances fridge, stove, washer, dryer, dishwasher, and microwave making it ideal for extended family, renters, or generating extra income.With a carport and 10 total parking spaces, this property is a rare gem. Conveniently located near schools, public transit, shopping, and parks, it's perfect for investors, multi-generational families, or anyone seeking flexibility and space in a thriving neighbourhood. (id:50787)
Property Details
|
MLS® Number
|
X12103174 |
|
Property Type
|
Single Family |
|
Community Name
|
Riverside Park |
|
Parking Space Total
|
10 |
Building
|
Bathroom Total
|
2 |
|
Bedrooms Above Ground
|
3 |
|
Bedrooms Below Ground
|
3 |
|
Bedrooms Total
|
6 |
|
Appliances
|
Dishwasher, Dryer, Water Heater, Microwave, Hood Fan, Stove, Washer, Refrigerator |
|
Architectural Style
|
Bungalow |
|
Basement Features
|
Apartment In Basement, Separate Entrance |
|
Basement Type
|
N/a |
|
Construction Style Attachment
|
Detached |
|
Cooling Type
|
Central Air Conditioning |
|
Exterior Finish
|
Brick Facing |
|
Flooring Type
|
Hardwood, Tile, Laminate |
|
Foundation Type
|
Concrete |
|
Heating Fuel
|
Natural Gas |
|
Heating Type
|
Forced Air |
|
Stories Total
|
1 |
|
Size Interior
|
700 - 1100 Sqft |
|
Type
|
House |
|
Utility Water
|
Municipal Water |
Parking
Land
|
Acreage
|
No |
|
Sewer
|
Sanitary Sewer |
|
Size Depth
|
59 Ft |
|
Size Frontage
|
100 Ft |
|
Size Irregular
|
100 X 59 Ft |
|
Size Total Text
|
100 X 59 Ft |
Rooms
| Level |
Type |
Length |
Width |
Dimensions |
|
Lower Level |
Living Room |
3.56 m |
2.9 m |
3.56 m x 2.9 m |
|
Lower Level |
Kitchen |
3.56 m |
3.4 m |
3.56 m x 3.4 m |
|
Lower Level |
Primary Bedroom |
3.53 m |
3.07 m |
3.53 m x 3.07 m |
|
Lower Level |
Bedroom 2 |
3.53 m |
2.84 m |
3.53 m x 2.84 m |
|
Lower Level |
Den |
3.53 m |
2.39 m |
3.53 m x 2.39 m |
|
Main Level |
Living Room |
3.38 m |
5.84 m |
3.38 m x 5.84 m |
|
Main Level |
Kitchen |
3.99 m |
3.45 m |
3.99 m x 3.45 m |
|
Main Level |
Primary Bedroom |
3.38 m |
3.53 m |
3.38 m x 3.53 m |
|
Main Level |
Bedroom 2 |
4.01 m |
3.53 m |
4.01 m x 3.53 m |
|
Main Level |
Bedroom 3 |
3.25 m |
2.82 m |
3.25 m x 2.82 m |
https://www.realtor.ca/real-estate/28213672/484-speedvale-avenue-e-guelph-riverside-park-riverside-park






























