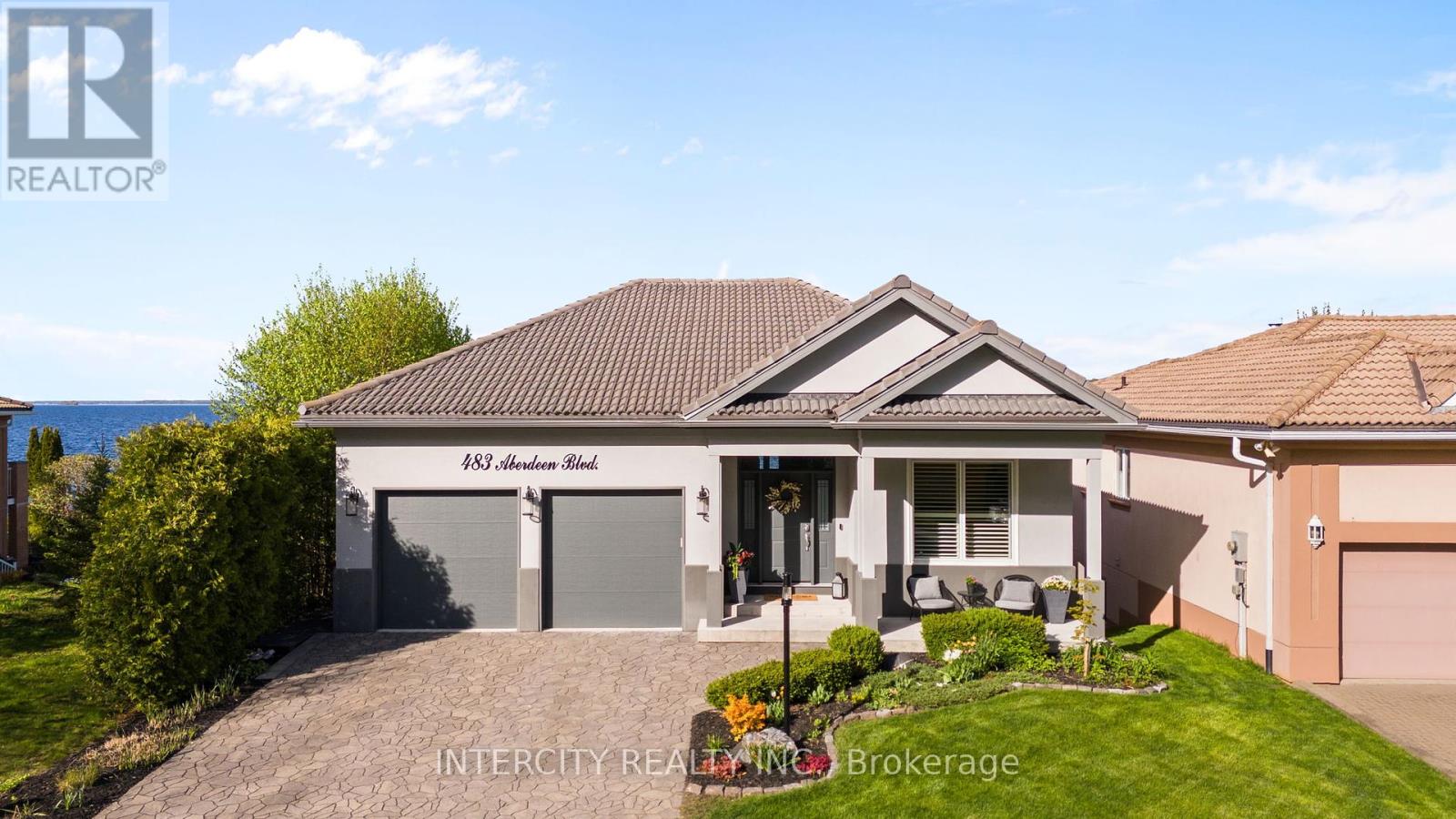4 Bedroom
4 Bathroom
Bungalow
Fireplace
Central Air Conditioning
Forced Air
$2,199,000
With Water Views From The Moment You Walk In, This Luxury Waterfront Open Concept Bungalow is Professionally Renovated Top-to-Bottom Nestled Along The Shores Of Georgian Bay. A 3600 Sqft Home Boasting 4 Bths, 4 Bdrms (W/Option For 5th). High End Finishes & Features Incl: Designer Lindsay Shultz Kitchen, Quartz Countertops, 10' Island, Gas FP W/Mantle, Accent Slat Wall, White Oak Staircase W/integrated Motion Sensor Lighting, Magic Windows & Patio Doors With UV & Blackout, 10' Coffered Ceiling, Primary Ensuite- Universal Access Glass Shower, Deep Soaker Tub, Heated Floors and much more. Bright Spacious Lower Walkout Boasts 9' Ceilings, Water Views, 2 Bdrms, Fitness Room, Living Area, Heated Floors, Endless Storage & 2 Add'l Designer Bthrms. ICF Construction. Panoramic Serenity From The Upper Deck, Relax On Lower Patio/Landscaped Yard, Continues Out To Waterfront Gazebo W/Retractable Sunshade and Private Dock. Gorgeous Views, Multiple Marinas And All Conveniences Of In-Town-Living! (id:50787)
Property Details
|
MLS® Number
|
S8342942 |
|
Property Type
|
Single Family |
|
Community Name
|
Midland |
|
Amenities Near By
|
Beach, Hospital, Marina |
|
Features
|
Carpet Free, Guest Suite, Sump Pump |
|
Parking Space Total
|
6 |
|
View Type
|
Direct Water View |
Building
|
Bathroom Total
|
4 |
|
Bedrooms Above Ground
|
4 |
|
Bedrooms Total
|
4 |
|
Appliances
|
Water Heater - Tankless, Water Heater, Water Softener, Dishwasher, Dryer, Microwave, Range, Refrigerator, Washer |
|
Architectural Style
|
Bungalow |
|
Basement Development
|
Finished |
|
Basement Features
|
Walk Out |
|
Basement Type
|
N/a (finished) |
|
Construction Status
|
Insulation Upgraded |
|
Construction Style Attachment
|
Detached |
|
Cooling Type
|
Central Air Conditioning |
|
Exterior Finish
|
Stucco |
|
Fireplace Present
|
Yes |
|
Foundation Type
|
Insulated Concrete Forms |
|
Heating Fuel
|
Natural Gas |
|
Heating Type
|
Forced Air |
|
Stories Total
|
1 |
|
Type
|
House |
|
Utility Water
|
Municipal Water |
Parking
Land
|
Access Type
|
Private Docking |
|
Acreage
|
No |
|
Land Amenities
|
Beach, Hospital, Marina |
|
Sewer
|
Sanitary Sewer |
|
Size Irregular
|
50.49 X 400 Ft |
|
Size Total Text
|
50.49 X 400 Ft|1/2 - 1.99 Acres |
Rooms
| Level |
Type |
Length |
Width |
Dimensions |
|
Lower Level |
Recreational, Games Room |
4.72 m |
9.07 m |
4.72 m x 9.07 m |
|
Lower Level |
Bedroom 3 |
3.68 m |
3.12 m |
3.68 m x 3.12 m |
|
Lower Level |
Bedroom 4 |
3.56 m |
4.34 m |
3.56 m x 4.34 m |
|
Lower Level |
Exercise Room |
3.73 m |
5.87 m |
3.73 m x 5.87 m |
|
Main Level |
Kitchen |
7.93 m |
6.22 m |
7.93 m x 6.22 m |
|
Main Level |
Dining Room |
3.4 m |
4.03 m |
3.4 m x 4.03 m |
|
Main Level |
Living Room |
4.5 m |
4.04 m |
4.5 m x 4.04 m |
|
Main Level |
Primary Bedroom |
4.28 m |
4.2 m |
4.28 m x 4.2 m |
|
Main Level |
Bedroom 2 |
3.4 m |
3.4 m |
3.4 m x 3.4 m |
Utilities
|
Cable
|
Installed |
|
Sewer
|
Installed |
https://www.realtor.ca/real-estate/26900785/483-aberdeen-boulevard-n-midland-midland
































