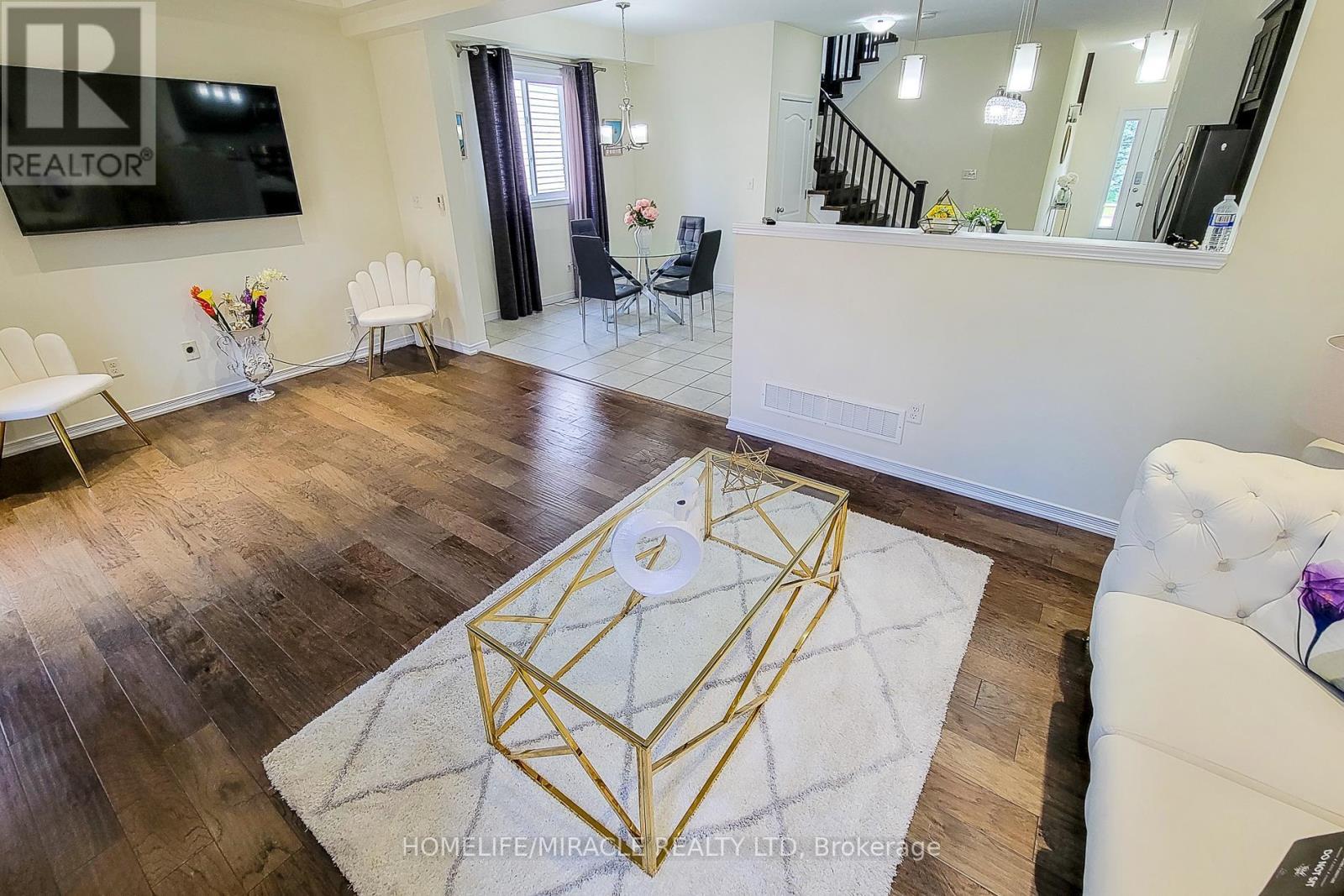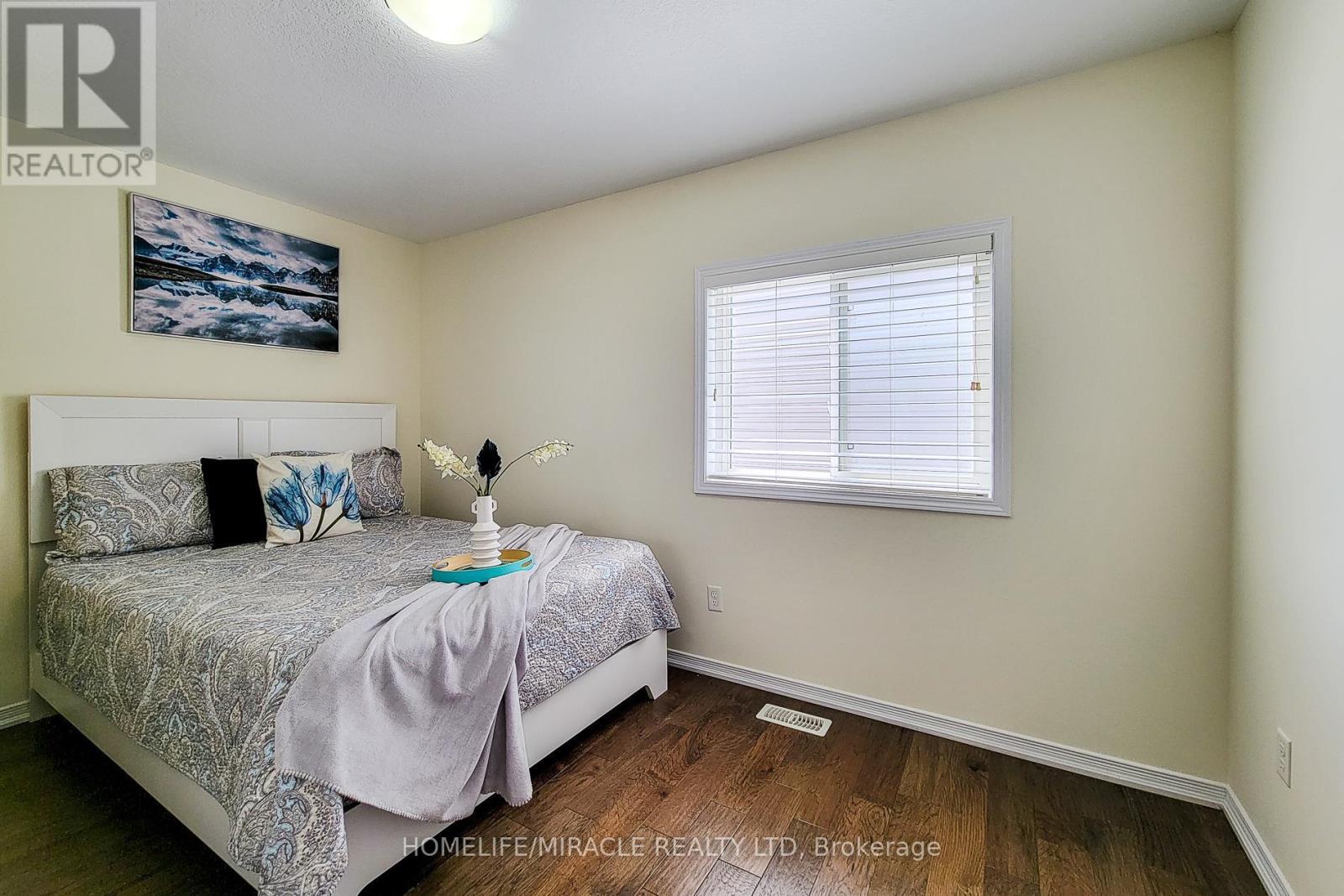4 Bedroom
4 Bathroom
Fireplace
Central Air Conditioning
Forced Air
$999,999
Presenting the sought-after Tamarak floor plan! This 1,790 sq ft home is situated on a stunning lot, featuring a double driveway and a front view of the Huron Park Conservation Area. Boasting numerous upgrades, the family room impresses with its soaring 11-foot ceiling, while the main floor offers a modern open-concept layout with 9-foot ceilings. The brand-new kitchen is equipped with stainless steel appliances. Step outside to a charming concrete patio, overlooking a serene and private backyard. The master bedroom features a walk-in closet and an ensuite bathroom. Legal basement suite make it perfect for any buyer. **Prime Huron Village, this home is just steps away from all amenities, top-rated schools, Huron Park trails, and the sports complex. **** EXTRAS **** The property includes a separate entrance to a legal basement apartment, making it an ideal choice for any buyer. (id:50787)
Property Details
|
MLS® Number
|
X9349304 |
|
Property Type
|
Single Family |
|
Amenities Near By
|
Hospital, Park, Place Of Worship |
|
Parking Space Total
|
4 |
Building
|
Bathroom Total
|
4 |
|
Bedrooms Above Ground
|
3 |
|
Bedrooms Below Ground
|
1 |
|
Bedrooms Total
|
4 |
|
Appliances
|
Water Heater, Water Softener, Window Coverings |
|
Basement Features
|
Apartment In Basement |
|
Basement Type
|
N/a |
|
Construction Style Attachment
|
Detached |
|
Cooling Type
|
Central Air Conditioning |
|
Exterior Finish
|
Brick, Vinyl Siding |
|
Fireplace Present
|
Yes |
|
Foundation Type
|
Concrete |
|
Half Bath Total
|
1 |
|
Heating Fuel
|
Natural Gas |
|
Heating Type
|
Forced Air |
|
Stories Total
|
2 |
|
Type
|
House |
|
Utility Water
|
Municipal Water |
Parking
Land
|
Acreage
|
No |
|
Fence Type
|
Fenced Yard |
|
Land Amenities
|
Hospital, Park, Place Of Worship |
|
Sewer
|
Sanitary Sewer |
|
Size Depth
|
114 Ft ,1 In |
|
Size Frontage
|
41 Ft ,5 In |
|
Size Irregular
|
41.44 X 114.15 Ft ; Irregular |
|
Size Total Text
|
41.44 X 114.15 Ft ; Irregular|under 1/2 Acre |
|
Zoning Description
|
Single Family Residential |
Rooms
| Level |
Type |
Length |
Width |
Dimensions |
|
Second Level |
Primary Bedroom |
5.21 m |
3.5 m |
5.21 m x 3.5 m |
|
Second Level |
Bedroom 2 |
4.02 m |
2.74 m |
4.02 m x 2.74 m |
|
Second Level |
Bedroom 3 |
3.05 m |
2.74 m |
3.05 m x 2.74 m |
|
Main Level |
Living Room |
3.41 m |
6.12 m |
3.41 m x 6.12 m |
|
Main Level |
Dining Room |
2.8 m |
4.2 m |
2.8 m x 4.2 m |
|
Main Level |
Kitchen |
2.77 m |
3.59 m |
2.77 m x 3.59 m |
|
Main Level |
Family Room |
4.08 m |
3.56 m |
4.08 m x 3.56 m |
Utilities
|
Cable
|
Installed |
|
Sewer
|
Installed |
https://www.realtor.ca/real-estate/27414521/482-woodbine-avenue-kitchener









































