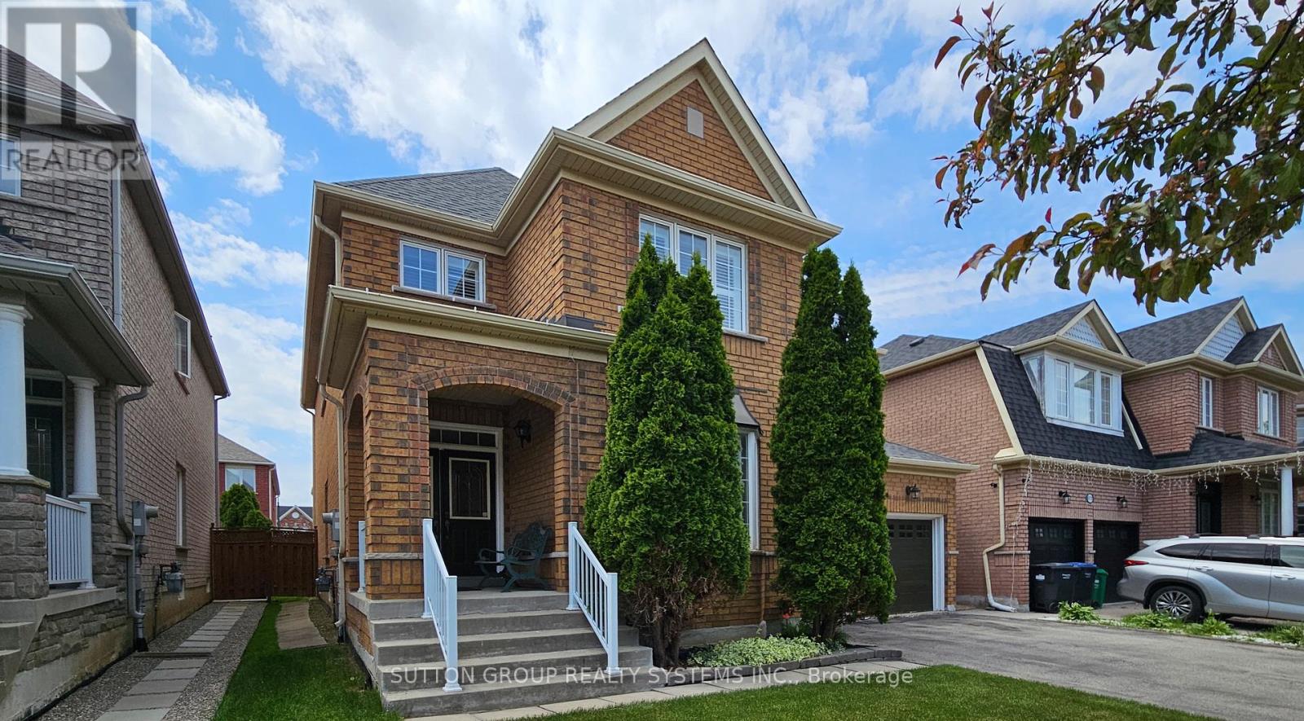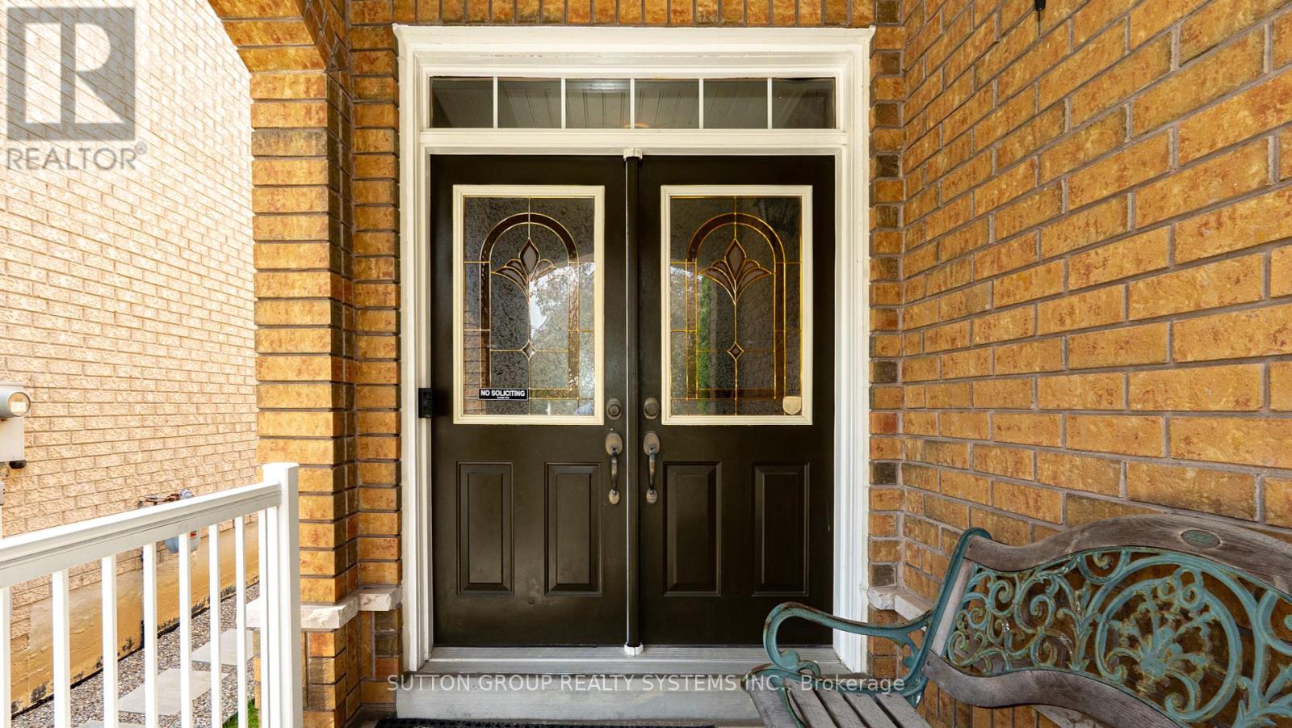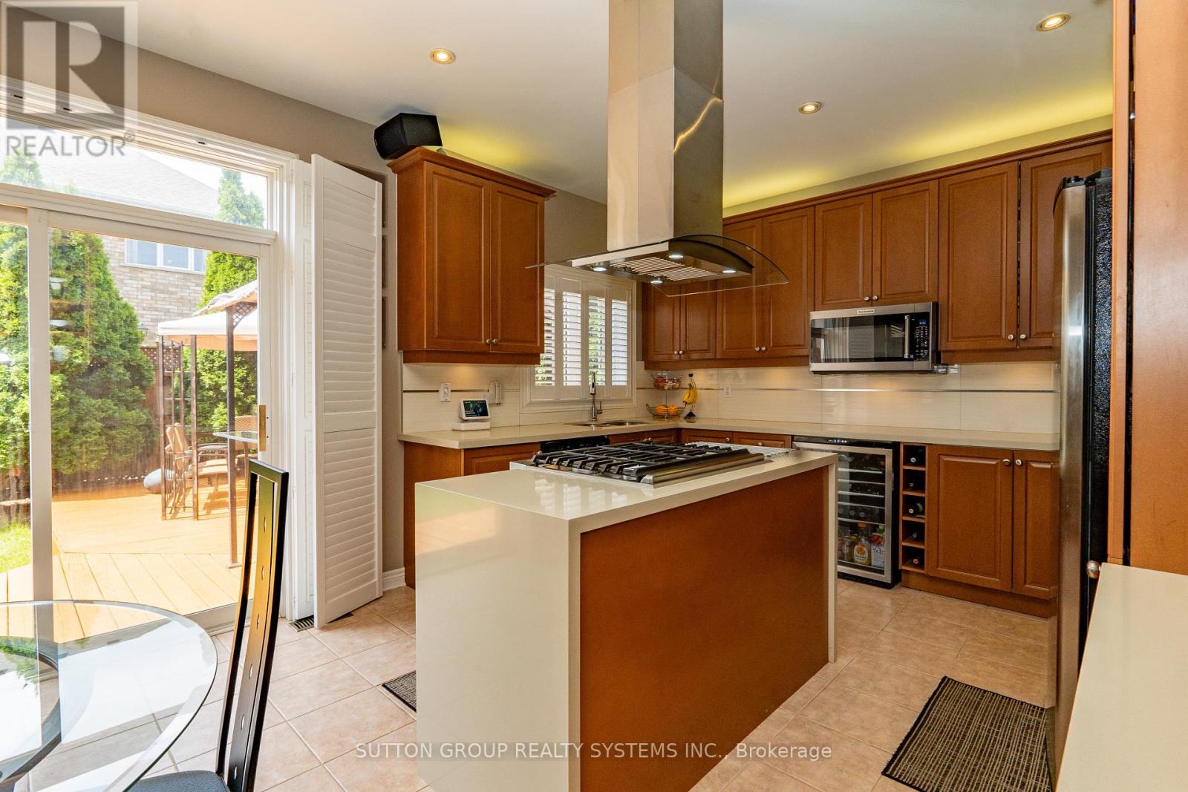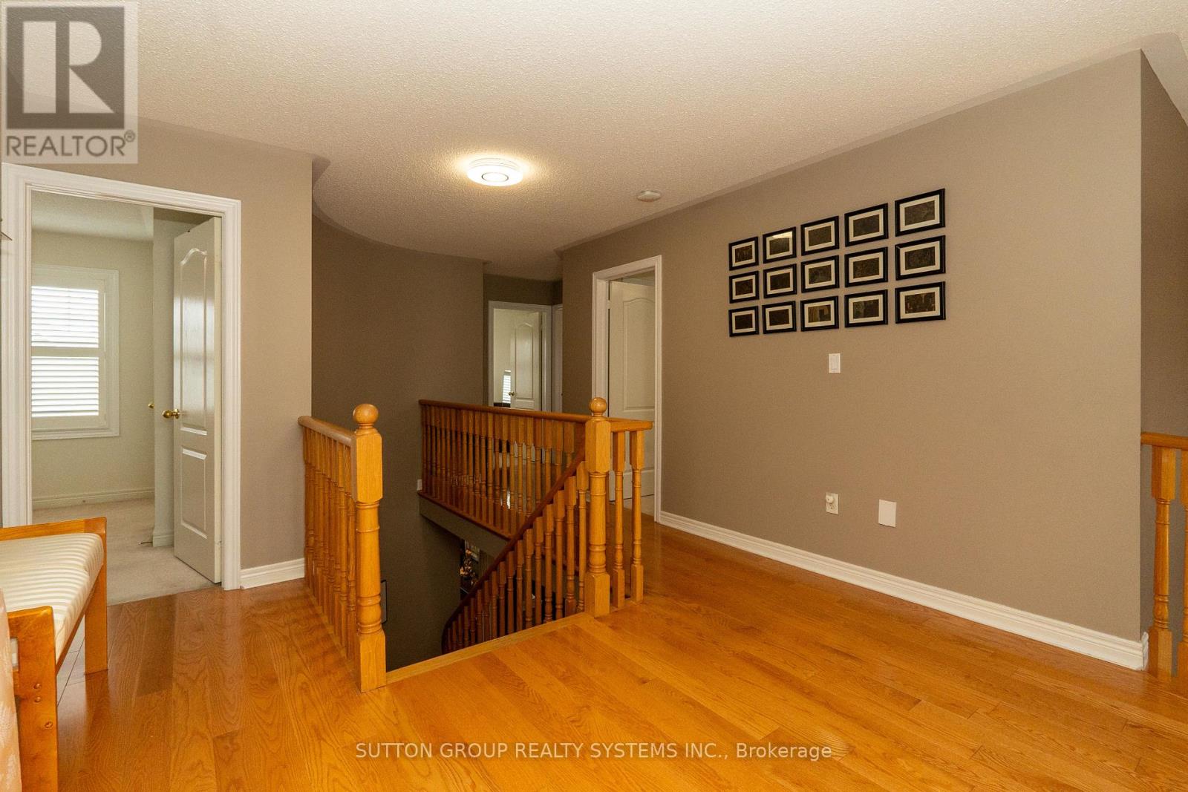4 Bedroom
3 Bathroom
Fireplace
Central Air Conditioning
Forced Air
$1,569,000
Wow!! Beauty and Comfort Await In This Fabulous 4-bedroom All Brick Home In Sought-after Family Neighbourhood in Churchill Meadows. A Large Foyer Cheerfully Welcomes To This Gracious Home With The Aura Of Space And Abundance Of Natural Light Brought In By A Soaring 2-Storey Cathedral Ceiling And Floor To Ceiling Windows. You Will Relish The Open Concept Layout That Seamlessly Bring Together The Large Family Room, Formal Dining Room And Gourmet Kitchen. Family Room Shares a Fireplace And Charming Living Room Overlooks The Front Yard Set Apart For Cozy Entertainment. A Family Sized Kitchen Showcases A Center Island Where You Will Not Lose Sight Of Your Guests While Entertained In The Backyard Featuring An Expansive Wood Deck. From The Second Floor Loft Looking Down The Main Floor, Highlights The Overall Space In This 2700 Sq Feet Abode. There Is An Endless Array Of Delightful Features In This Elegant Home From Outdoor Upkeep To The Well Manicured Lawn And Garden. Harwood Floor, Winding Stairwell, Main Floor Laundry Is Only A Start With Many More..... **** EXTRAS **** All Blinds And Shutters, All ELFS Inc Chandelier, GDOs W/ Keypad & Remotes Gazebo, Quartz Counter Top And Ceramic Back Splash (id:50787)
Property Details
|
MLS® Number
|
W8377914 |
|
Property Type
|
Single Family |
|
Community Name
|
Churchill Meadows |
|
Parking Space Total
|
4 |
Building
|
Bathroom Total
|
3 |
|
Bedrooms Above Ground
|
4 |
|
Bedrooms Total
|
4 |
|
Appliances
|
Dishwasher, Dryer, Microwave, Range, Refrigerator, Washer |
|
Basement Development
|
Unfinished |
|
Basement Type
|
Full (unfinished) |
|
Construction Style Attachment
|
Detached |
|
Cooling Type
|
Central Air Conditioning |
|
Exterior Finish
|
Brick |
|
Fireplace Present
|
Yes |
|
Foundation Type
|
Poured Concrete |
|
Heating Fuel
|
Natural Gas |
|
Heating Type
|
Forced Air |
|
Stories Total
|
2 |
|
Type
|
House |
|
Utility Water
|
Municipal Water |
Parking
Land
|
Acreage
|
No |
|
Sewer
|
Sanitary Sewer |
|
Size Irregular
|
45 X 85 Ft ; Wide Lot |
|
Size Total Text
|
45 X 85 Ft ; Wide Lot |
Rooms
| Level |
Type |
Length |
Width |
Dimensions |
|
Main Level |
Living Room |
4.2 m |
3.35 m |
4.2 m x 3.35 m |
|
Main Level |
Dining Room |
3.96 m |
3.16 m |
3.96 m x 3.16 m |
|
Main Level |
Kitchen |
3.96 m |
2.68 m |
3.96 m x 2.68 m |
|
Main Level |
Eating Area |
3.65 m |
3.35 m |
3.65 m x 3.35 m |
|
Main Level |
Family Room |
4.57 m |
3.96 m |
4.57 m x 3.96 m |
|
Upper Level |
Primary Bedroom |
4.45 m |
4.14 m |
4.45 m x 4.14 m |
|
Upper Level |
Bedroom 2 |
4.32 m |
3.04 m |
4.32 m x 3.04 m |
|
Upper Level |
Bedroom 3 |
3.53 m |
3.35 m |
3.53 m x 3.35 m |
|
Upper Level |
Bedroom 4 |
3.65 m |
3.04 m |
3.65 m x 3.04 m |
https://www.realtor.ca/real-estate/26952170/4816-dayfoot-drive-mississauga-churchill-meadows




































