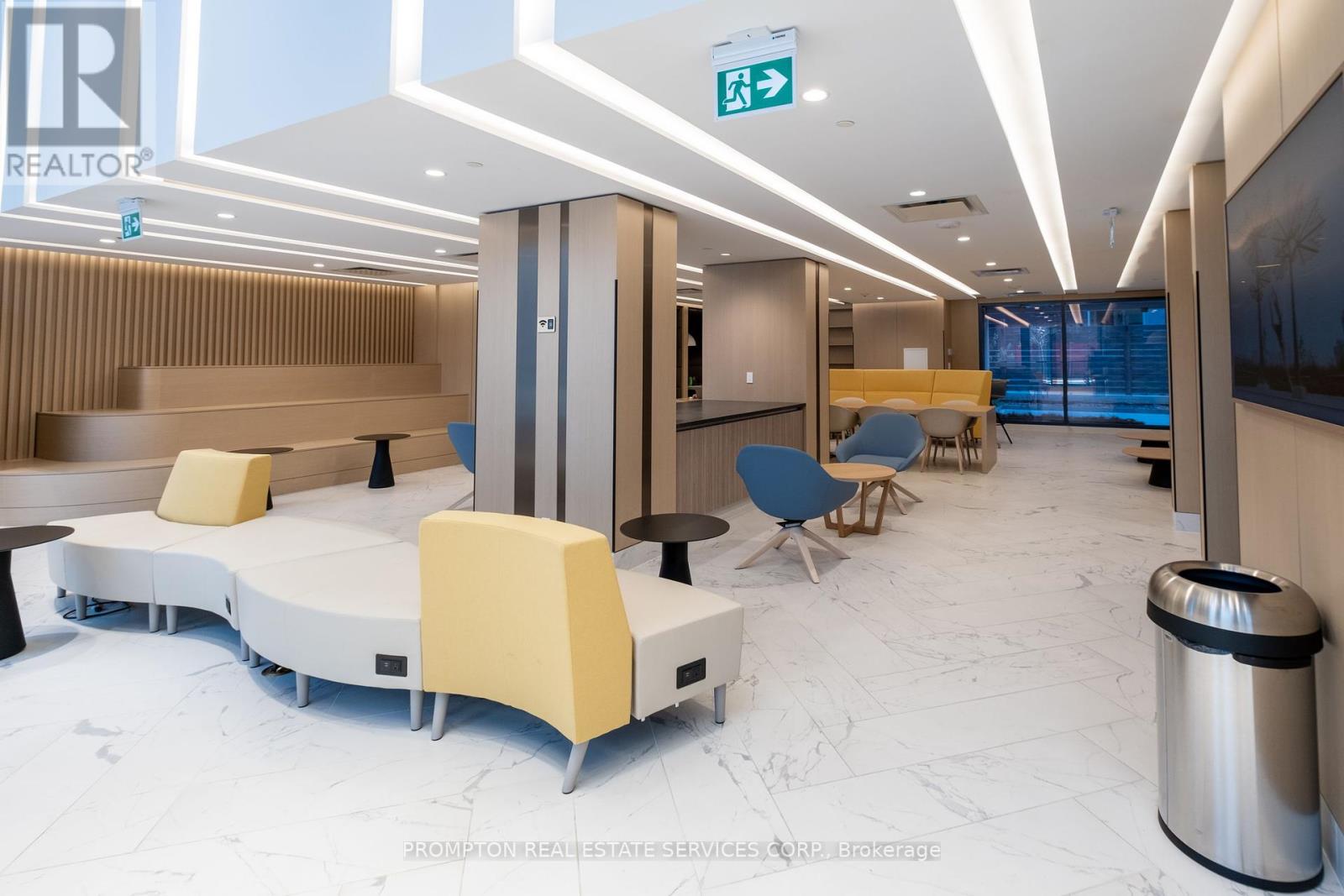1 Bedroom
1 Bathroom
Indoor Pool, Outdoor Pool
Central Air Conditioning
Forced Air
$629,900Maintenance,
$343.56 Monthly
Envision living in the heart of entertainment district, surrounded by the vibrant energy and excitement of city life. This stunning brand new, never lived in condo suite is the perfect blend of luxury and modern living, offering you the YOLO lifestyle you've always wanted! Prime location, just steps away from the city's best restaurants, TIFF, Scotiabank Arena, CN Tower, St. Andrew TTC Station. Chic interior, beautifully designed space with high-end Miele appliances. Balcony is set up for all-year-round comfort with radiant ceiling heater and composite wood decking. Breathtaking city and lake view, wake up to panoramic views of the city skyline every day. Enjoy top-notch amenities including hot-tub, indoor/outdoor pool with theatre, gym, golf simulator, yoga room, state-of-the-art conference rooms, 100% WIFI connectivity, Keyless NFC building entry, smart parcel lockers, refrigerated parcel storage, open work campus lounge, etc. Live your best life in this incredible home. Don't miss your chance to be a part of this exclusive community! **** EXTRAS **** 24-hours concierge, visitor parking, Central building Hi-Tech building app. (id:50787)
Property Details
|
MLS® Number
|
C8273426 |
|
Property Type
|
Single Family |
|
Community Name
|
Waterfront Communities C1 |
|
Amenities Near By
|
Park, Public Transit, Place Of Worship |
|
Community Features
|
Pet Restrictions |
|
Features
|
Balcony, Carpet Free |
|
Pool Type
|
Indoor Pool, Outdoor Pool |
|
View Type
|
View, City View, Lake View |
Building
|
Bathroom Total
|
1 |
|
Bedrooms Above Ground
|
1 |
|
Bedrooms Total
|
1 |
|
Amenities
|
Car Wash, Security/concierge, Exercise Centre |
|
Cooling Type
|
Central Air Conditioning |
|
Exterior Finish
|
Concrete |
|
Fire Protection
|
Smoke Detectors, Monitored Alarm |
|
Heating Fuel
|
Natural Gas |
|
Heating Type
|
Forced Air |
|
Type
|
Apartment |
Parking
Land
|
Acreage
|
No |
|
Land Amenities
|
Park, Public Transit, Place Of Worship |
Rooms
| Level |
Type |
Length |
Width |
Dimensions |
|
Flat |
Living Room |
3.07 m |
2.9 m |
3.07 m x 2.9 m |
|
Flat |
Kitchen |
3.07 m |
2.9 m |
3.07 m x 2.9 m |
|
Flat |
Dining Room |
3.07 m |
2.9 m |
3.07 m x 2.9 m |
|
Flat |
Primary Bedroom |
3.3 m |
3.07 m |
3.3 m x 3.07 m |
https://www.realtor.ca/real-estate/26805811/4809-38-widmer-street-toronto-waterfront-communities-c1








































