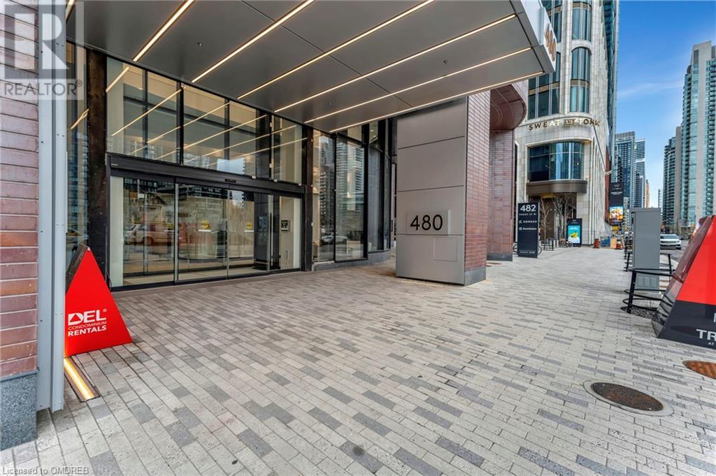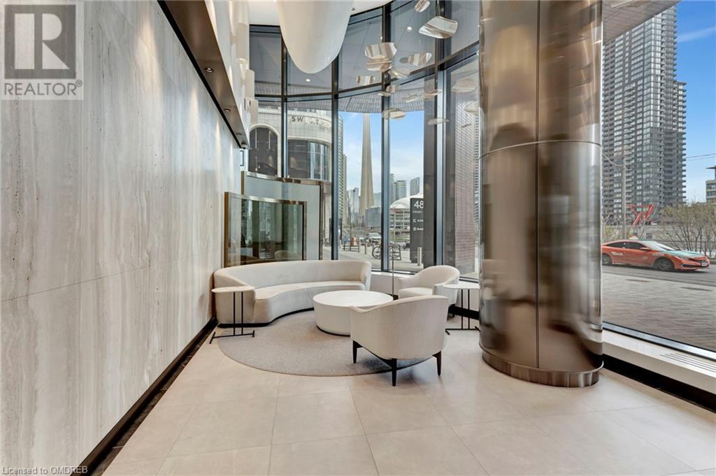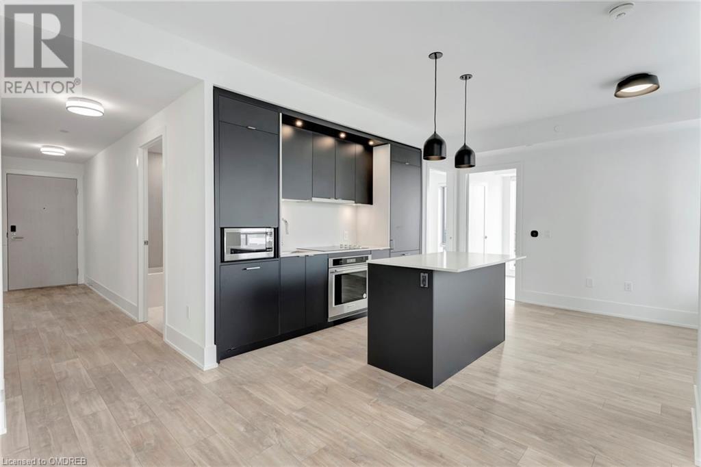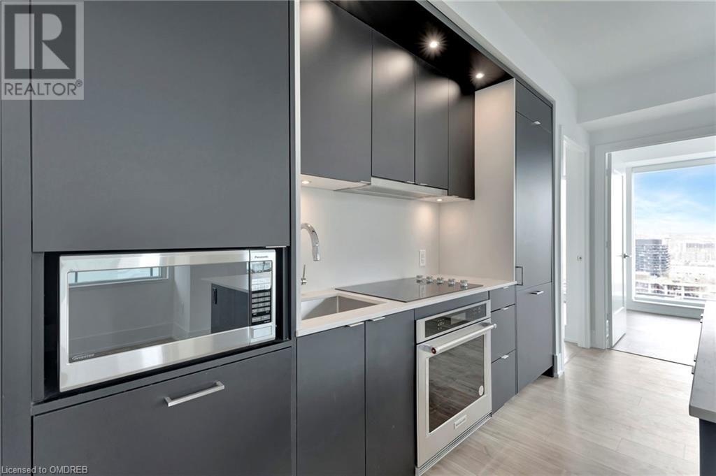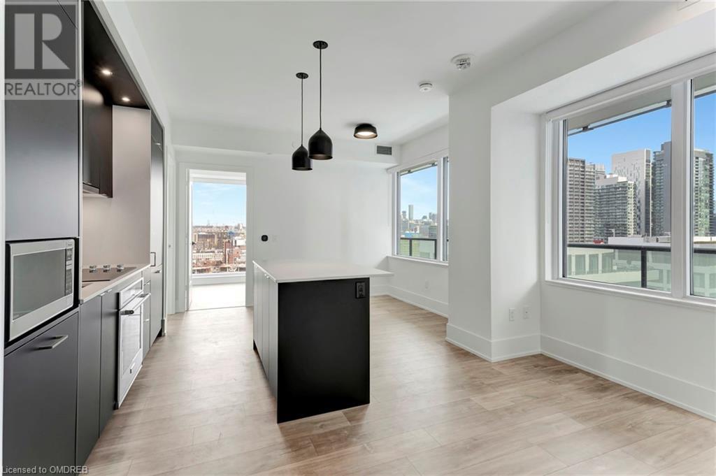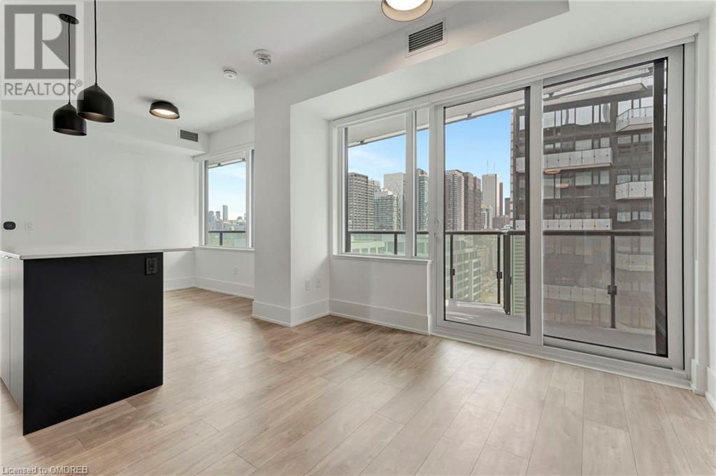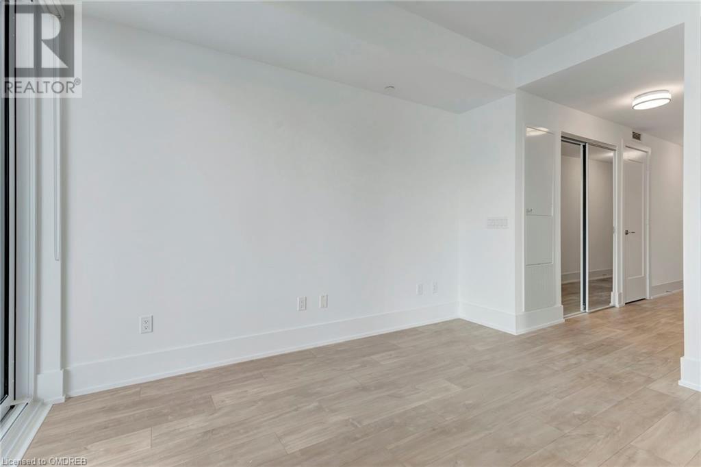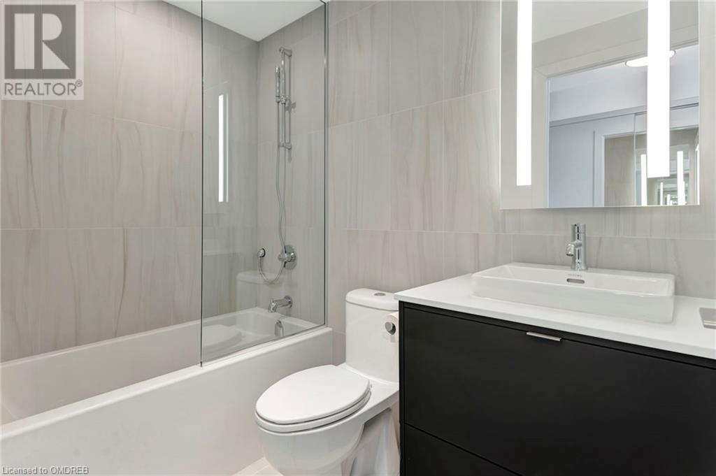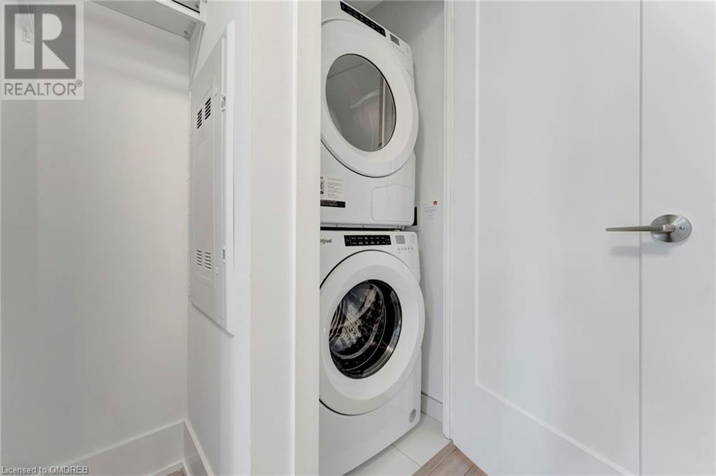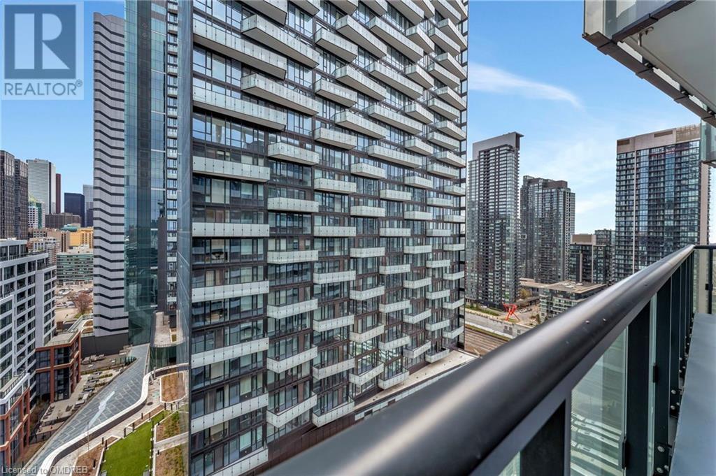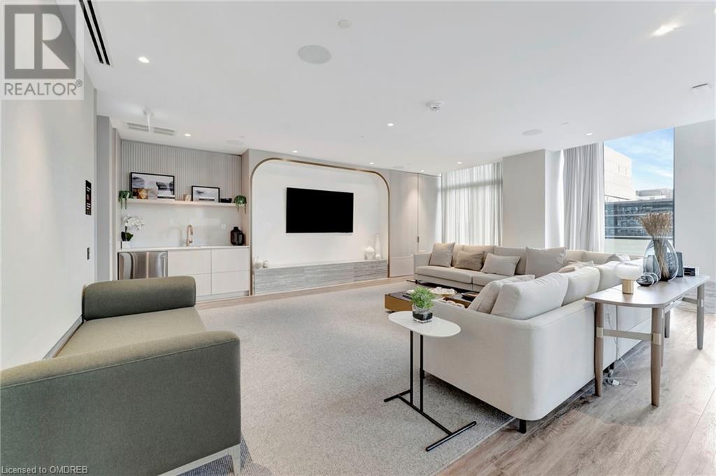2 Bedroom
2 Bathroom
815
Central Air Conditioning
$1,389,000Maintenance,
$792.22 Monthly
Welcome to The Well, Toronto's most anticipated mixed-use development, blending residential living with vibrant retail and office space. Nestled in the heart of the city at Front Street and Spadina, The Well sets new standards for urban living.This modern 815 sq ft 2 bedroom, 2 bath corner unit offers 9ft ceilings, an upgraded kitchen with integrated appliances & quartz island, a large East facing balcony and 1 parking spot. State of the art amenities; including a gym, dining/lounge, media room, dog run, outdoor pool & rooftop terrace + Tridel Connect, Smart Home Technology. The Well redefines what it means to live in the heart of Toronto with 7.8 acres of unique boutiques to top-notch restaurants and entertainment all at your doorstep. A unique place to eat, shop, work, live and play! (id:50787)
Property Details
|
MLS® Number
|
40576245 |
|
Property Type
|
Single Family |
|
Amenities Near By
|
Park, Public Transit |
|
Features
|
Balcony |
|
Parking Space Total
|
1 |
Building
|
Bathroom Total
|
2 |
|
Bedrooms Above Ground
|
2 |
|
Bedrooms Total
|
2 |
|
Amenities
|
Exercise Centre, Party Room |
|
Basement Type
|
None |
|
Construction Style Attachment
|
Attached |
|
Cooling Type
|
Central Air Conditioning |
|
Exterior Finish
|
Concrete |
|
Heating Fuel
|
Natural Gas |
|
Stories Total
|
1 |
|
Size Interior
|
815 |
|
Type
|
Apartment |
|
Utility Water
|
Municipal Water |
Parking
Land
|
Acreage
|
No |
|
Land Amenities
|
Park, Public Transit |
|
Sewer
|
Municipal Sewage System |
|
Zoning Description
|
Na |
Rooms
| Level |
Type |
Length |
Width |
Dimensions |
|
Main Level |
4pc Bathroom |
|
|
Measurements not available |
|
Main Level |
3pc Bathroom |
|
|
Measurements not available |
|
Main Level |
Bedroom |
|
|
9'11'' x 9'4'' |
|
Main Level |
Primary Bedroom |
|
|
10'11'' x 10'6'' |
|
Main Level |
Living Room/dining Room |
|
|
21'2'' x 12'3'' |
https://www.realtor.ca/real-estate/26799277/480-front-street-unit-1706-toronto


