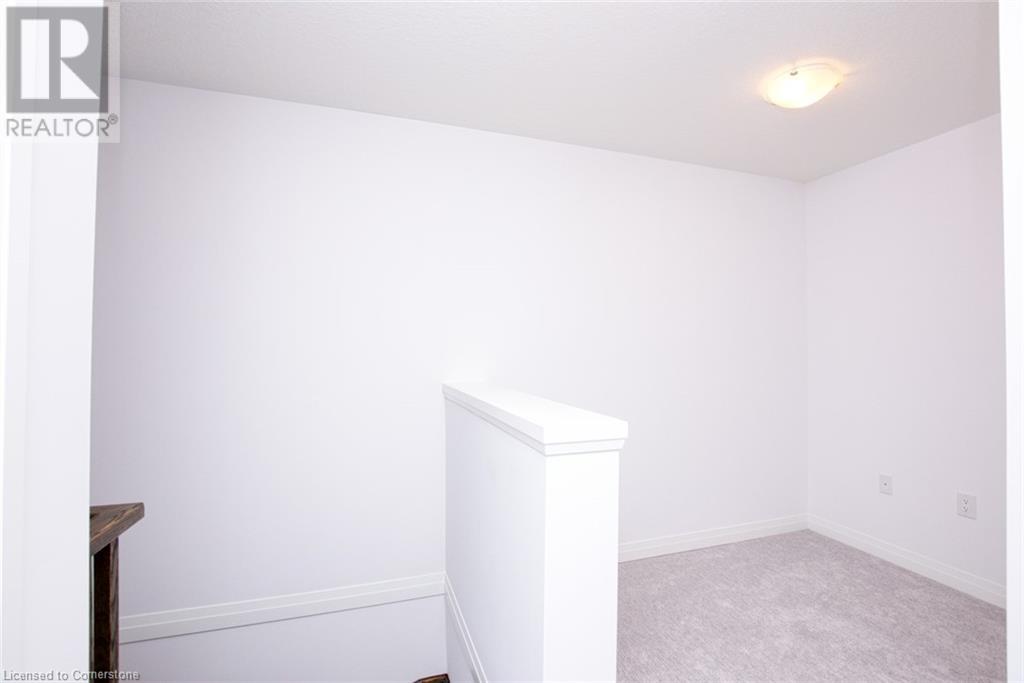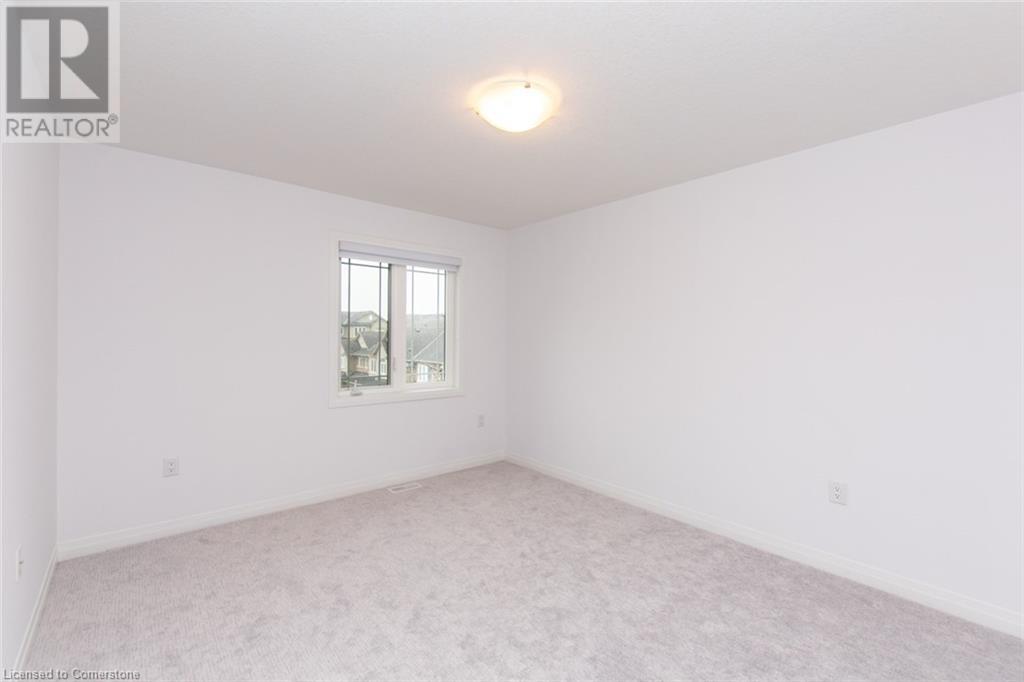2 Bedroom
2 Bathroom
1380 sqft
3 Level
Central Air Conditioning
Forced Air
$2,550 Monthly
Welcome to the stunning Tulip Model – a beautifully designed 2-bedroom + loft, 2-bathroom home located in the highly sought-after Stoney Creek Mountain community. This spacious and modern layout features a bright and open-concept family and dining area, perfect for entertaining, with direct access to a large private balcony – the ideal spot to enjoy your morning coffee or unwind in the evening. Upstairs, you'll find two generously sized bedrooms, a versatile loft space that can be used as a home office or reading nook, and the convenience of upper-level laundry. The ground floor offers a spacious rec room or bonus area – perfect for a home gym, playroom, or additional living space. Situated just minutes from Redhill and the QEW, and within walking distance to schools, shopping, and all essential amenities, this home offers both comfort and convenience. (id:50787)
Property Details
|
MLS® Number
|
40722497 |
|
Property Type
|
Single Family |
|
Amenities Near By
|
Public Transit, Schools, Shopping |
|
Parking Space Total
|
2 |
Building
|
Bathroom Total
|
2 |
|
Bedrooms Above Ground
|
2 |
|
Bedrooms Total
|
2 |
|
Appliances
|
Dishwasher, Dryer, Refrigerator, Stove, Washer |
|
Architectural Style
|
3 Level |
|
Basement Type
|
None |
|
Constructed Date
|
2022 |
|
Construction Style Attachment
|
Attached |
|
Cooling Type
|
Central Air Conditioning |
|
Exterior Finish
|
Aluminum Siding, Brick |
|
Foundation Type
|
Poured Concrete |
|
Half Bath Total
|
1 |
|
Heating Type
|
Forced Air |
|
Stories Total
|
3 |
|
Size Interior
|
1380 Sqft |
|
Type
|
Row / Townhouse |
|
Utility Water
|
Municipal Water |
Parking
Land
|
Acreage
|
No |
|
Land Amenities
|
Public Transit, Schools, Shopping |
|
Sewer
|
Municipal Sewage System |
|
Size Depth
|
44 Ft |
|
Size Frontage
|
21 Ft |
|
Size Total Text
|
Under 1/2 Acre |
|
Zoning Description
|
Rm4-289, Os2-173 |
Rooms
| Level |
Type |
Length |
Width |
Dimensions |
|
Second Level |
2pc Bathroom |
|
|
Measurements not available |
|
Second Level |
Family Room |
|
|
11'0'' x 17'2'' |
|
Second Level |
Dining Room |
|
|
9'3'' x 11'7'' |
|
Second Level |
Kitchen |
|
|
7'9'' x 10'6'' |
|
Third Level |
4pc Bathroom |
|
|
Measurements not available |
|
Third Level |
Loft |
|
|
8'1'' x 7'0'' |
|
Third Level |
Bedroom |
|
|
11'0'' x 11'2'' |
|
Third Level |
Primary Bedroom |
|
|
11'4'' x 13'4'' |
|
Main Level |
Recreation Room |
|
|
9'9'' x 18'8'' |
https://www.realtor.ca/real-estate/28230229/48-waterlily-way-hamilton


























