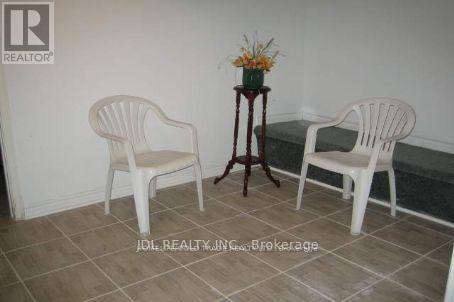6 Bedroom
2 Bathroom
1100 - 1500 sqft
Central Air Conditioning
Forced Air
$1,288,000
Prime Location In China Town, everything Is Close By. Perfect Walk and Bike Score: 100. Well-Maintained Sullivan St. Row House With Drive way Parking spot! Stable Monthly Rental Income! Modern kitchen, Central Air. Up To Date Electrical. Private Back Yard. (id:50787)
Property Details
|
MLS® Number
|
C12171972 |
|
Property Type
|
Single Family |
|
Community Name
|
Kensington-Chinatown |
|
Features
|
Carpet Free |
|
Parking Space Total
|
1 |
|
View Type
|
City View |
Building
|
Bathroom Total
|
2 |
|
Bedrooms Above Ground
|
5 |
|
Bedrooms Below Ground
|
1 |
|
Bedrooms Total
|
6 |
|
Appliances
|
Dryer, Washer |
|
Basement Development
|
Finished |
|
Basement Type
|
N/a (finished) |
|
Construction Style Attachment
|
Attached |
|
Cooling Type
|
Central Air Conditioning |
|
Exterior Finish
|
Brick |
|
Flooring Type
|
Hardwood |
|
Foundation Type
|
Concrete |
|
Heating Fuel
|
Natural Gas |
|
Heating Type
|
Forced Air |
|
Stories Total
|
2 |
|
Size Interior
|
1100 - 1500 Sqft |
|
Type
|
Row / Townhouse |
|
Utility Water
|
Municipal Water |
Parking
Land
|
Acreage
|
No |
|
Sewer
|
Sanitary Sewer |
|
Size Depth
|
82 Ft ,7 In |
|
Size Frontage
|
14 Ft ,9 In |
|
Size Irregular
|
14.8 X 82.6 Ft |
|
Size Total Text
|
14.8 X 82.6 Ft |
Rooms
| Level |
Type |
Length |
Width |
Dimensions |
|
Second Level |
Primary Bedroom |
4.3 m |
4 m |
4.3 m x 4 m |
|
Second Level |
Bedroom |
3.1 m |
2.72 m |
3.1 m x 2.72 m |
|
Second Level |
Bedroom |
3.05 m |
2.83 m |
3.05 m x 2.83 m |
|
Basement |
Bedroom |
4.38 m |
3.94 m |
4.38 m x 3.94 m |
|
Basement |
Sitting Room |
3.32 m |
2.3 m |
3.32 m x 2.3 m |
|
Main Level |
Kitchen |
4.2 m |
2.95 m |
4.2 m x 2.95 m |
|
Main Level |
Bedroom |
3.7 m |
2.58 m |
3.7 m x 2.58 m |
|
Main Level |
Bedroom |
3.05 m |
2.82 m |
3.05 m x 2.82 m |
https://www.realtor.ca/real-estate/28363943/48-sullivan-street-toronto-kensington-chinatown-kensington-chinatown













