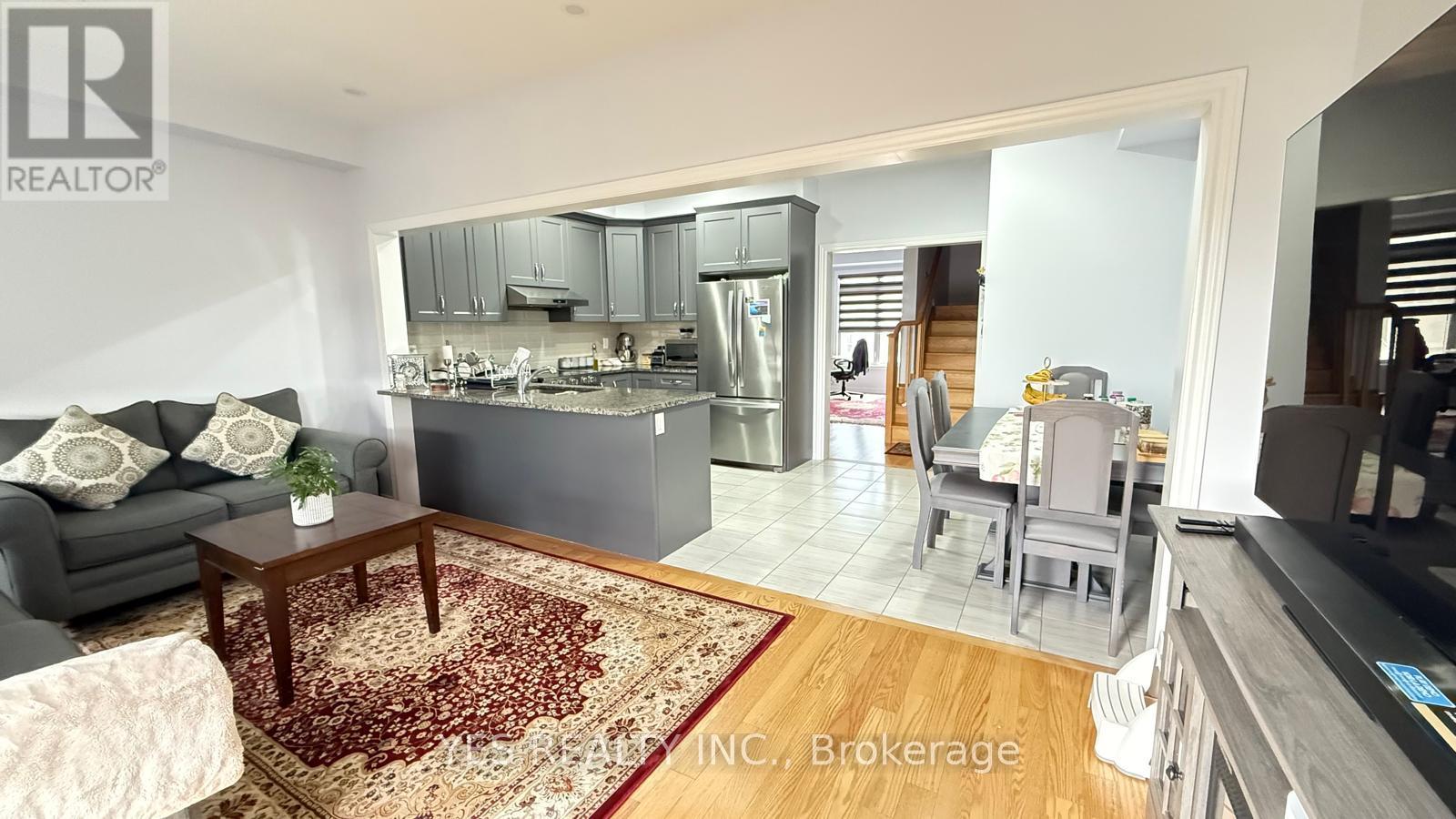289-597-1980
infolivingplus@gmail.com
48 Savino Drive Brampton (Heart Lake West), Ontario L6Z 0J7
3 Bedroom
3 Bathroom
Central Air Conditioning
Forced Air
$2,600 Monthly
Carpet free Gorgeous 3 Bed Room Town Home On Ravine Lot, Backing On To Loafers Lake In A Highly Sought Area Of Heart Lake With Upgraded Kitchen With Quartz Counter Top & Back Splash,Walking Distance To Library, Recreation Room, Banks, Macdonald, Tim, Lcbo, Grocery Stores, Loafers Lake Park, Etobicoke Creek Trail And Step To Public Transport. (id:50787)
Property Details
| MLS® Number | W12121564 |
| Property Type | Single Family |
| Community Name | Heart Lake West |
| Features | In Suite Laundry |
| Parking Space Total | 2 |
Building
| Bathroom Total | 3 |
| Bedrooms Above Ground | 3 |
| Bedrooms Total | 3 |
| Basement Development | Finished |
| Basement Type | N/a (finished) |
| Construction Style Attachment | Attached |
| Cooling Type | Central Air Conditioning |
| Exterior Finish | Brick, Stone |
| Flooring Type | Hardwood, Ceramic |
| Foundation Type | Concrete |
| Half Bath Total | 1 |
| Heating Fuel | Natural Gas |
| Heating Type | Forced Air |
| Stories Total | 3 |
| Type | Row / Townhouse |
| Utility Water | Municipal Water |
Parking
| Garage |
Land
| Acreage | No |
| Sewer | Sanitary Sewer |
Rooms
| Level | Type | Length | Width | Dimensions |
|---|---|---|---|---|
| Second Level | Great Room | 5.24 m | 3.48 m | 5.24 m x 3.48 m |
| Second Level | Kitchen | 2.65 m | 2.92 m | 2.65 m x 2.92 m |
| Second Level | Eating Area | 2.62 m | 2.92 m | 2.62 m x 2.92 m |
| Second Level | Dining Room | 4.14 m | 2.98 m | 4.14 m x 2.98 m |
| Third Level | Primary Bedroom | 4.75 m | 2.77 m | 4.75 m x 2.77 m |
| Third Level | Bedroom 2 | 3.23 m | 2.59 m | 3.23 m x 2.59 m |
| Third Level | Bedroom 3 | 2.74 m | 2.59 m | 2.74 m x 2.59 m |
| Third Level | Laundry Room | Measurements not available |
https://www.realtor.ca/real-estate/28254311/48-savino-drive-brampton-heart-lake-west-heart-lake-west















