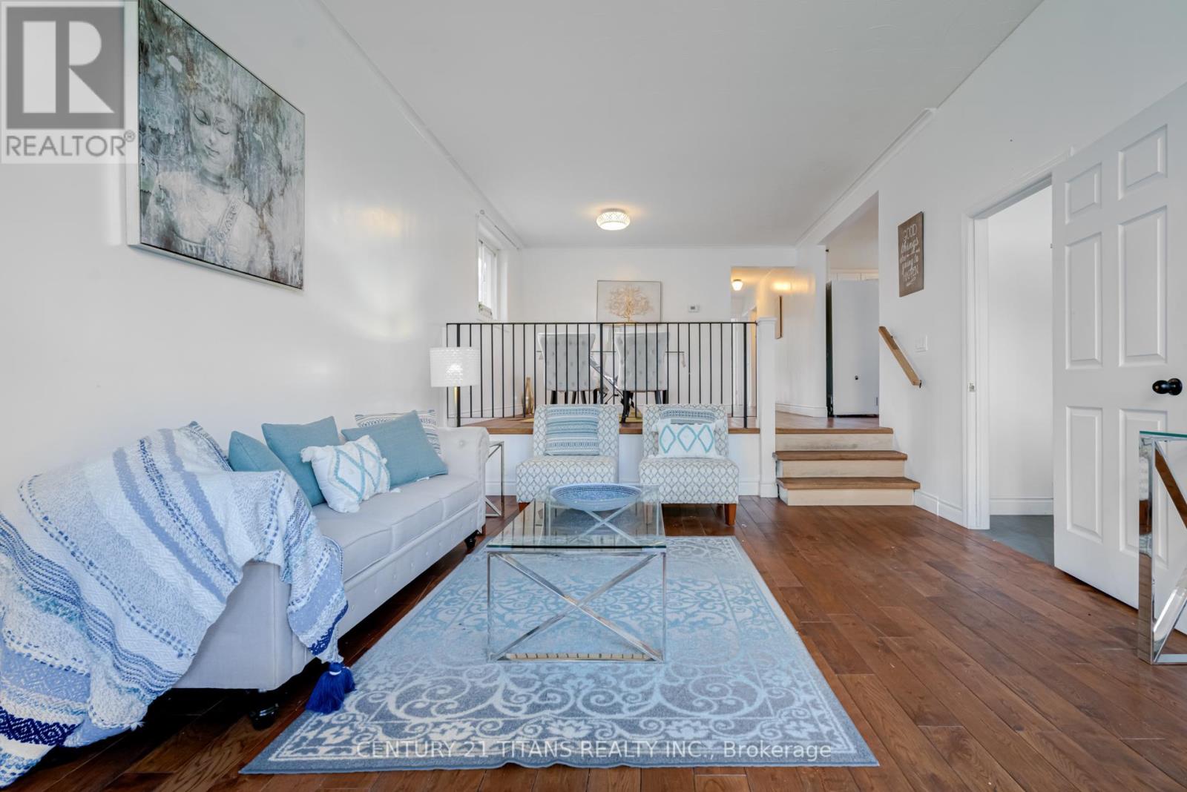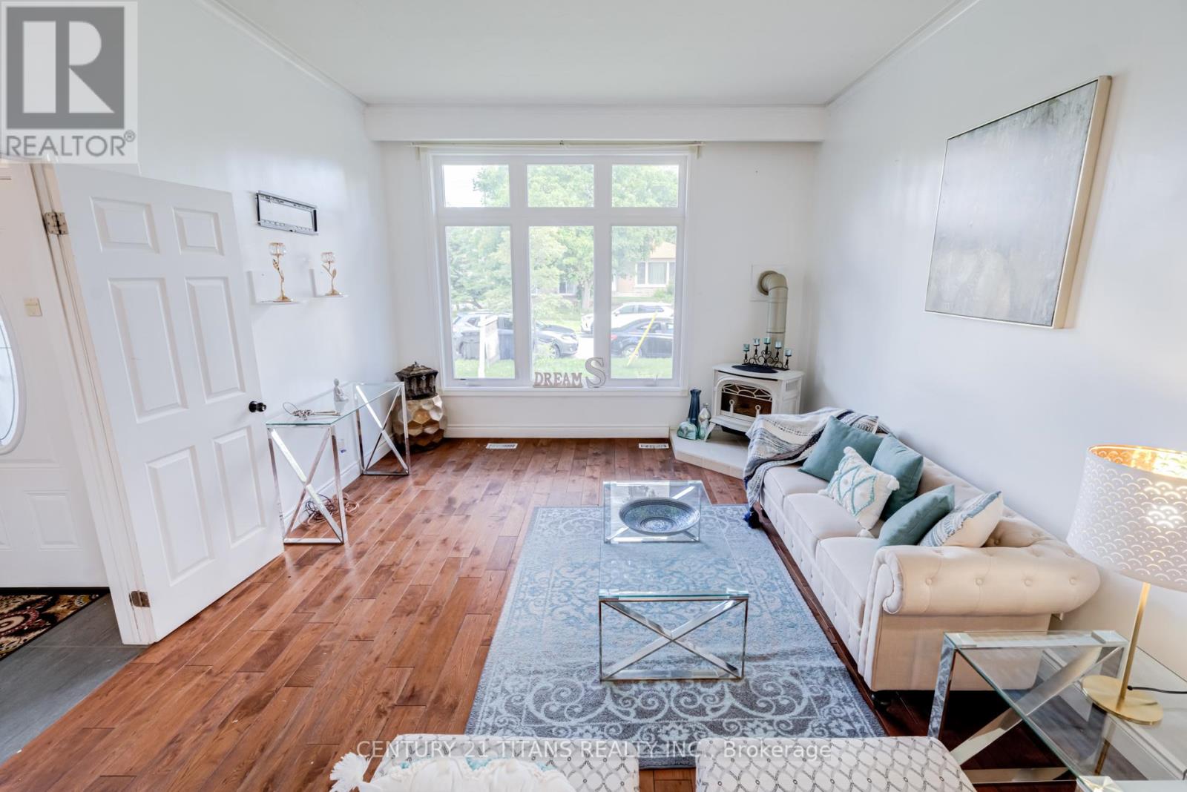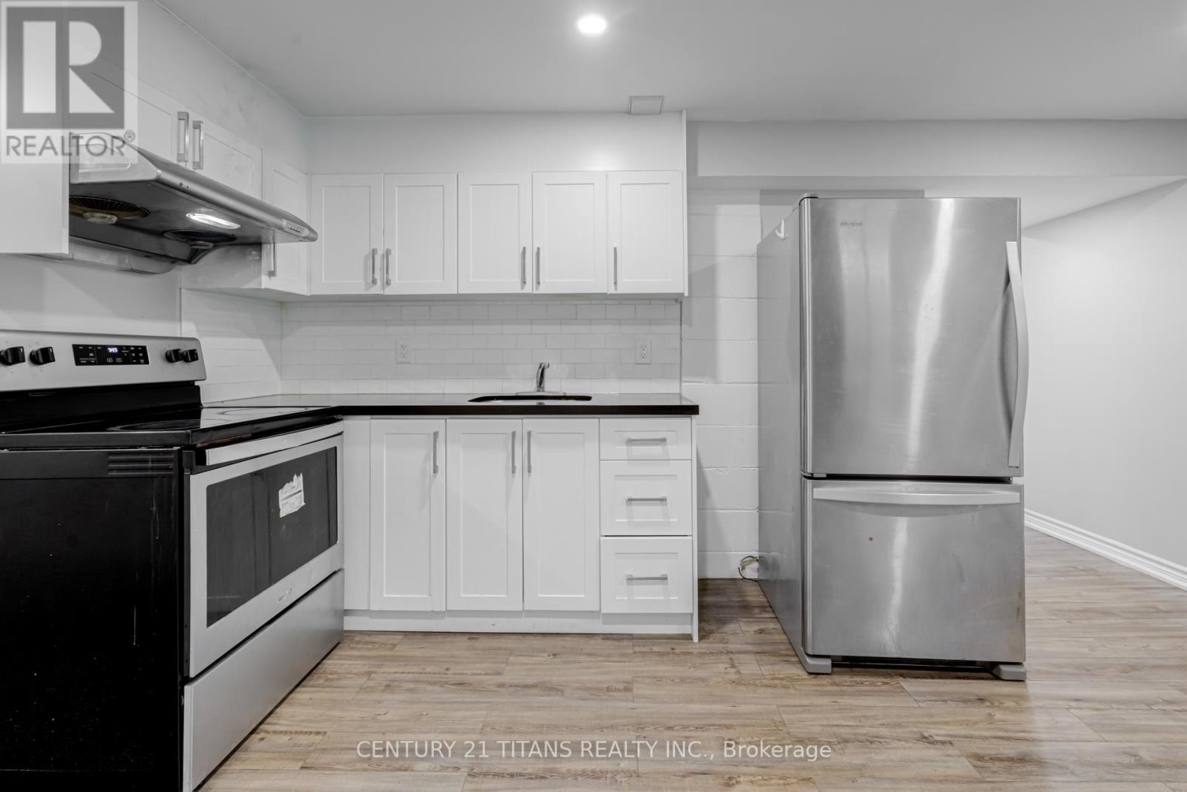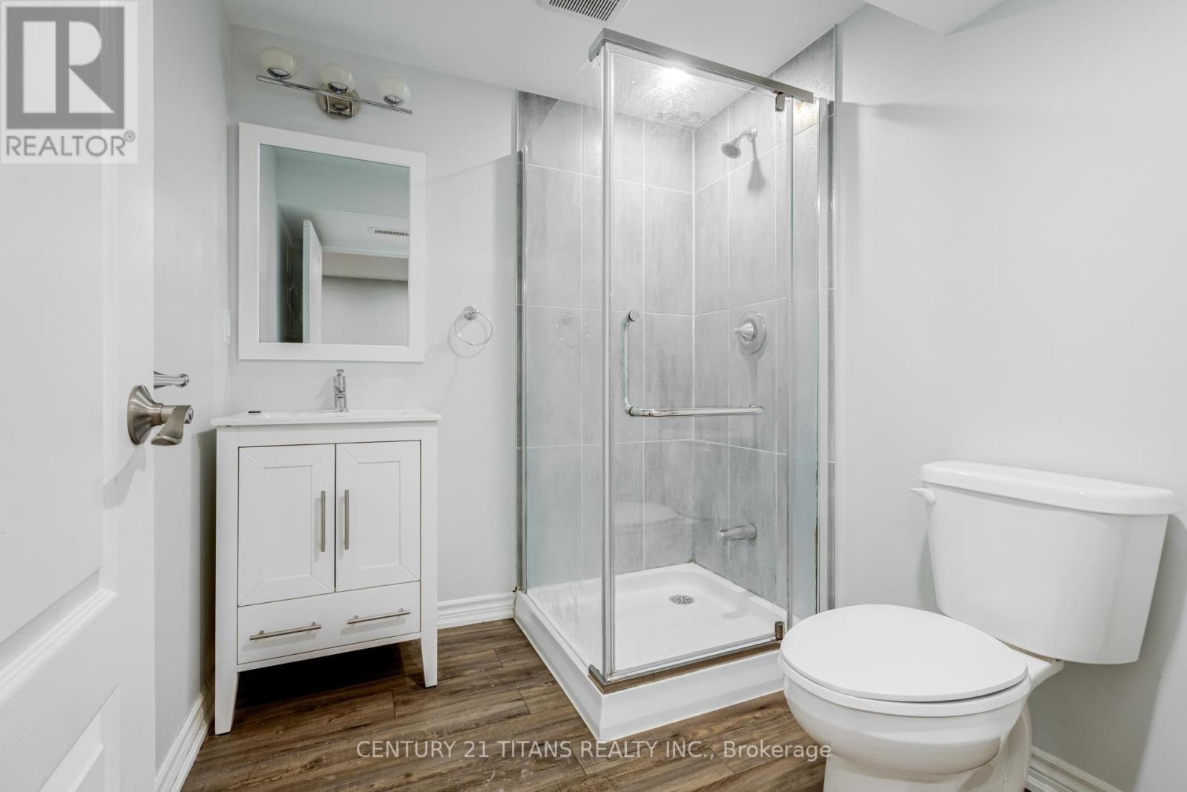289-597-1980
infolivingplus@gmail.com
48 Rowallan Drive Toronto, Ontario M1E 2Y6
4 Bedroom
2 Bathroom
Fireplace
Central Air Conditioning
Forced Air
$999,900
This 3 Bedroom Family Home Is A Must See. With an income potential, All You Need To Do Is Move In. Updates Include A Quartz Counter Top, New Roof (2016), Finished basement with separate Unit Backyard Fence, Decks And Stamped Concrete Patio (2018), Front Porch (2019) And Many More. With Easy Access To Hwy, Ttc, Shopping And Trails, All In A Great Neighborhood, This Home Will Not Last. **** EXTRAS **** 2 Fridge, Gas Stove, Electric stove Dishwasher, Microwave, Washer, Dryer (id:50787)
Property Details
| MLS® Number | E8488370 |
| Property Type | Single Family |
| Community Name | West Hill |
| Amenities Near By | Public Transit |
| Features | Carpet Free, In-law Suite |
| Parking Space Total | 2 |
Building
| Bathroom Total | 2 |
| Bedrooms Above Ground | 3 |
| Bedrooms Below Ground | 1 |
| Bedrooms Total | 4 |
| Basement Development | Finished |
| Basement Type | N/a (finished) |
| Construction Style Attachment | Detached |
| Construction Style Split Level | Backsplit |
| Cooling Type | Central Air Conditioning |
| Exterior Finish | Brick |
| Fireplace Present | Yes |
| Foundation Type | Unknown |
| Heating Fuel | Natural Gas |
| Heating Type | Forced Air |
| Type | House |
| Utility Water | Municipal Water |
Land
| Acreage | No |
| Land Amenities | Public Transit |
| Sewer | Sanitary Sewer |
| Size Irregular | 43 X 115 Ft |
| Size Total Text | 43 X 115 Ft |
Rooms
| Level | Type | Length | Width | Dimensions |
|---|---|---|---|---|
| Basement | Bathroom | 2.1 m | 1.9 m | 2.1 m x 1.9 m |
| Basement | Bedroom 4 | 3.2 m | 3.2 m | 3.2 m x 3.2 m |
| Basement | Recreational, Games Room | 10.2 m | 3.09 m | 10.2 m x 3.09 m |
| Main Level | Kitchen | 4.81 m | 2.7 m | 4.81 m x 2.7 m |
| Main Level | Dining Room | 3.9 m | 3.06 m | 3.9 m x 3.06 m |
| Main Level | Living Room | 3.9 m | 5.1 m | 3.9 m x 5.1 m |
| Main Level | Bathroom | 3.3 m | 1.9 m | 3.3 m x 1.9 m |
| Main Level | Bedroom | 3.03 m | 3.94 m | 3.03 m x 3.94 m |
| Main Level | Bedroom 2 | 2.86 m | 3.7 m | 2.86 m x 3.7 m |
| Main Level | Bedroom 3 | 3.3 m | 2.7 m | 3.3 m x 2.7 m |
https://www.realtor.ca/real-estate/27104920/48-rowallan-drive-toronto-west-hill










































