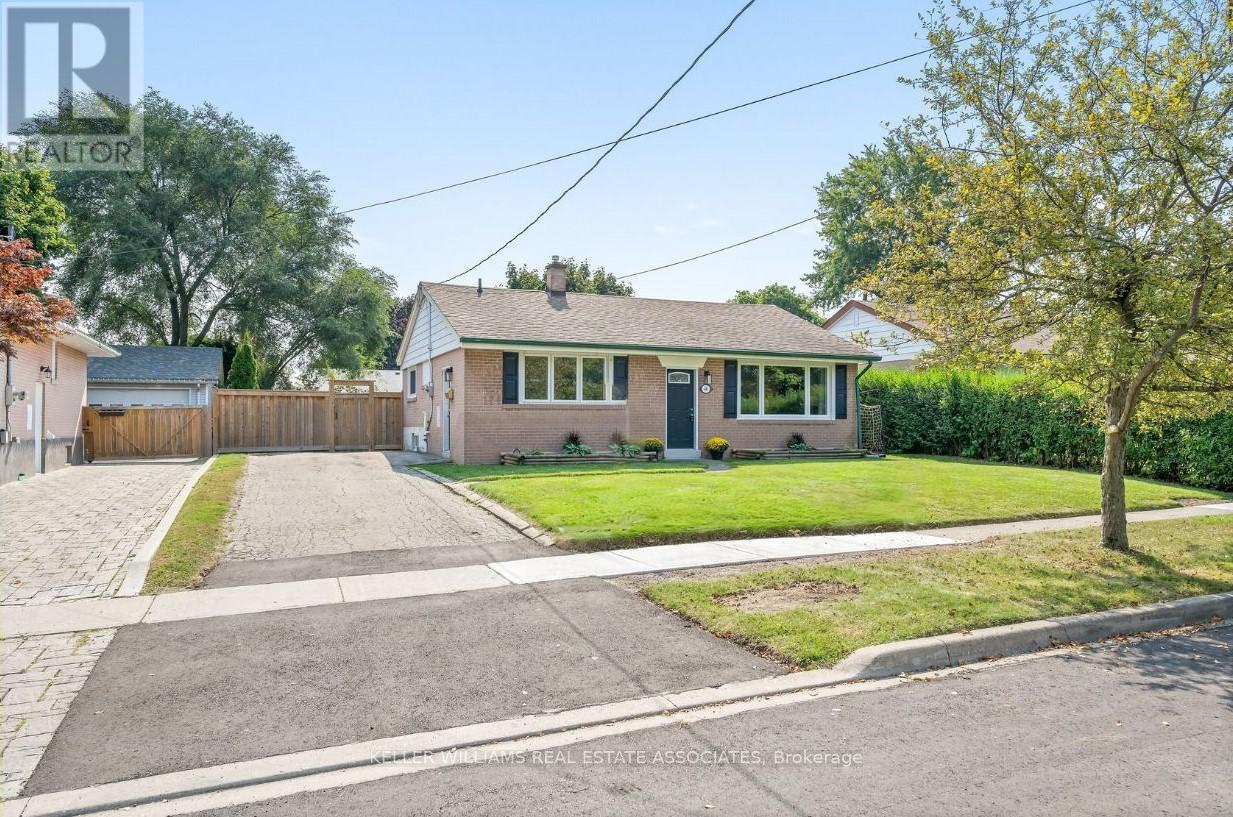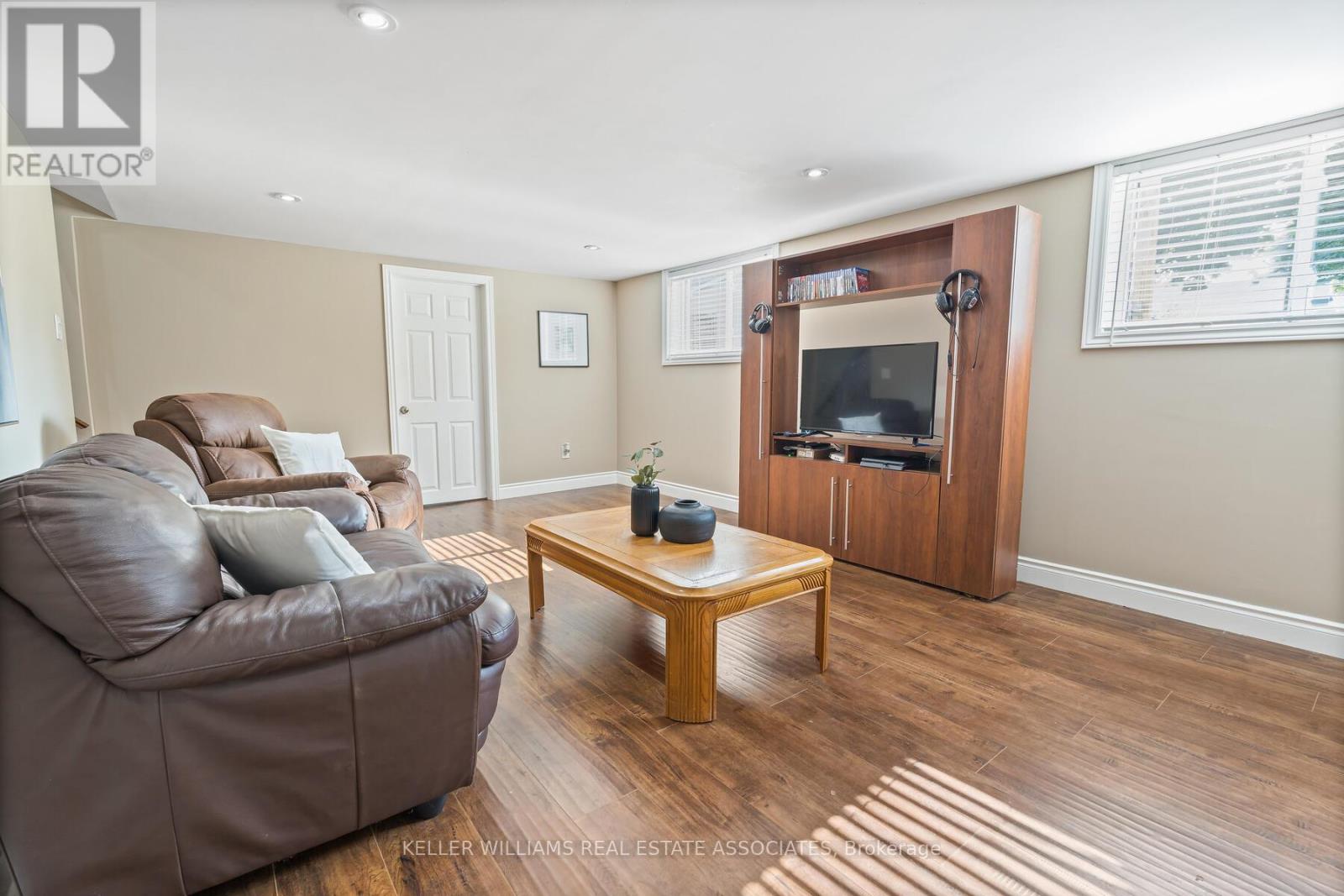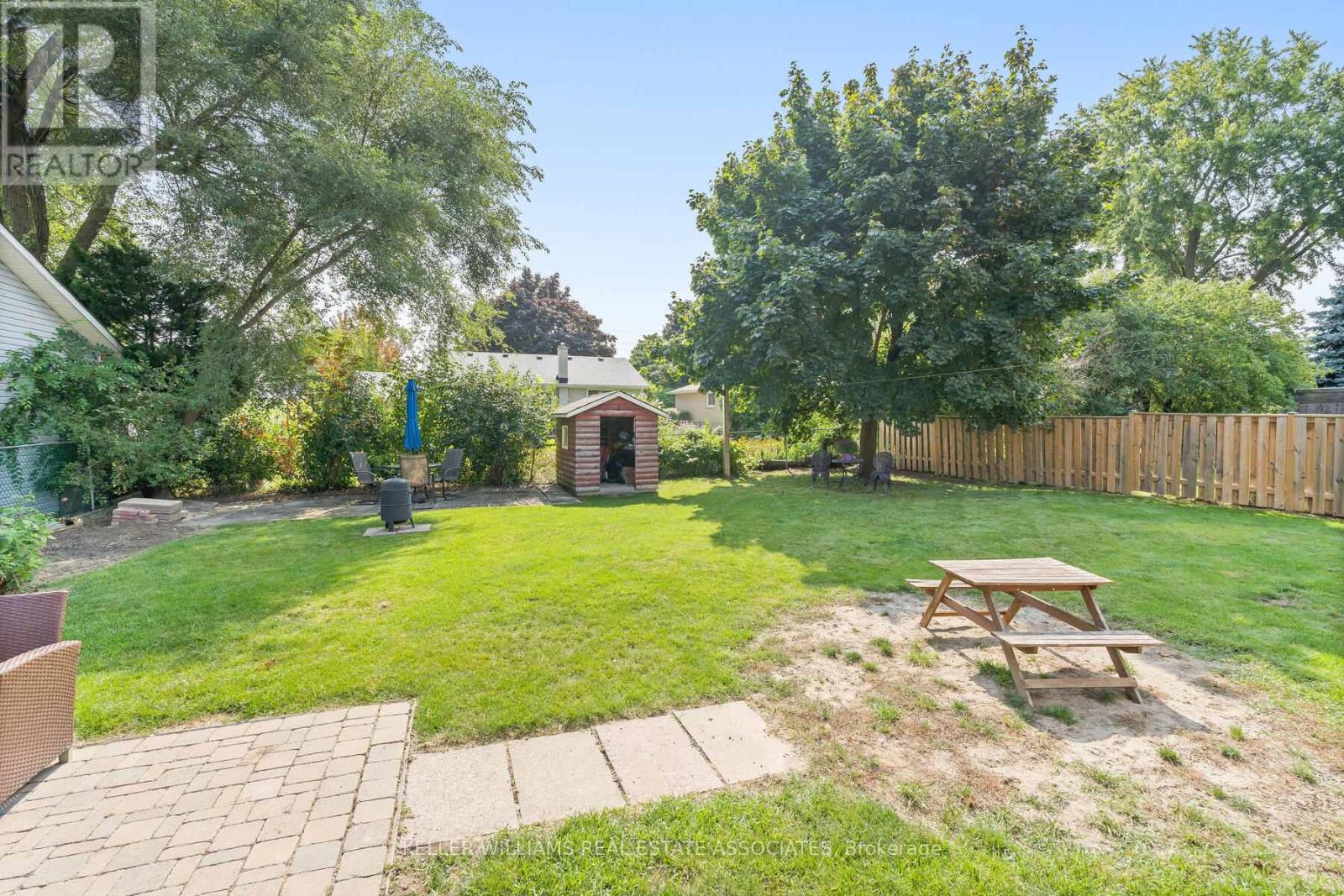3 Bedroom
1 Bathroom
Fireplace
Central Air Conditioning
Forced Air
$879,900
Welcome to this charming renovated 3-level backsplit home in Georgetown, featuring 3 bedrooms, a finished basement, and a pool-sized lot. The cozy, open-concept main floor includes a renovated kitchen with elegant granite countertops, black appliances, a double sink, ceramic floors, and a large window overlooking the beautiful front yard. The spacious living room/dining is perfect for gatherings, with an open layout, natural light, laminate floors, and vaulted ceilings. Upstairs, you'll find three well-sized bedrooms, each with its own closet, and a 4-piece bathroom. For additional entertainment space, the lower level is finished with a recreation room, gas fireplace, above-grade windows, laminate floors, extra crawl space storage, and laundry. The backyard is a fantastic size, with a private, fully fenced yard, zipline for the kids, and room for additional entertainment or a potential garage. Located on a quiet crescent and just minutes from parks, schools, Georgetown Market Place, Downtown Georgetown, Georgetown Hospital, and more. **** EXTRAS **** Extra Laminate Flooring is Available. (id:50787)
Property Details
|
MLS® Number
|
W9350898 |
|
Property Type
|
Single Family |
|
Community Name
|
Georgetown |
|
Amenities Near By
|
Park, Schools, Place Of Worship |
|
Equipment Type
|
Water Heater |
|
Features
|
Carpet Free |
|
Parking Space Total
|
3 |
|
Rental Equipment Type
|
Water Heater |
|
Structure
|
Shed |
Building
|
Bathroom Total
|
1 |
|
Bedrooms Above Ground
|
3 |
|
Bedrooms Total
|
3 |
|
Amenities
|
Fireplace(s) |
|
Appliances
|
Dishwasher, Dryer, Freezer, Microwave, Range, Refrigerator, Stove, Washer, Water Softener, Window Coverings |
|
Basement Development
|
Finished |
|
Basement Type
|
Crawl Space (finished) |
|
Construction Style Attachment
|
Detached |
|
Construction Style Split Level
|
Backsplit |
|
Cooling Type
|
Central Air Conditioning |
|
Exterior Finish
|
Brick |
|
Fireplace Present
|
Yes |
|
Fireplace Total
|
1 |
|
Flooring Type
|
Laminate |
|
Foundation Type
|
Poured Concrete |
|
Heating Fuel
|
Natural Gas |
|
Heating Type
|
Forced Air |
|
Type
|
House |
|
Utility Water
|
Municipal Water |
Land
|
Acreage
|
No |
|
Land Amenities
|
Park, Schools, Place Of Worship |
|
Sewer
|
Sanitary Sewer |
|
Size Depth
|
110 Ft |
|
Size Frontage
|
60 Ft |
|
Size Irregular
|
60 X 110 Ft |
|
Size Total Text
|
60 X 110 Ft|under 1/2 Acre |
|
Zoning Description
|
Residential |
Rooms
| Level |
Type |
Length |
Width |
Dimensions |
|
Lower Level |
Recreational, Games Room |
6.794 m |
3.956 m |
6.794 m x 3.956 m |
|
Main Level |
Kitchen |
5.805 m |
3.47 m |
5.805 m x 3.47 m |
|
Main Level |
Dining Room |
4.423 m |
4.113 m |
4.423 m x 4.113 m |
|
Main Level |
Living Room |
4.423 m |
4.113 m |
4.423 m x 4.113 m |
|
Upper Level |
Primary Bedroom |
4.05 m |
3.79 m |
4.05 m x 3.79 m |
|
Upper Level |
Bedroom 2 |
2.93 m |
3.843 m |
2.93 m x 3.843 m |
|
Upper Level |
Bedroom 3 |
2.911 m |
2.63 m |
2.911 m x 2.63 m |
Utilities
|
Cable
|
Installed |
|
Sewer
|
Installed |
https://www.realtor.ca/real-estate/27418633/48-mcgilvray-crescent-halton-hills-georgetown-georgetown
































