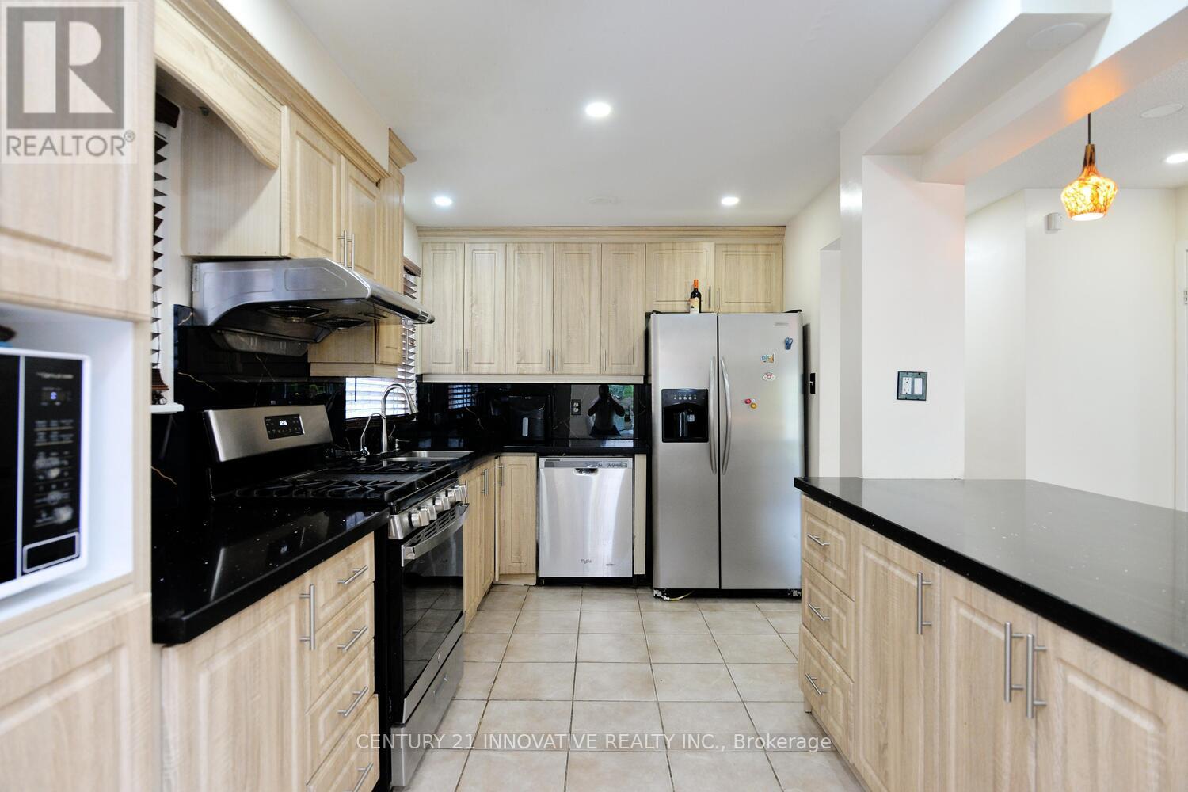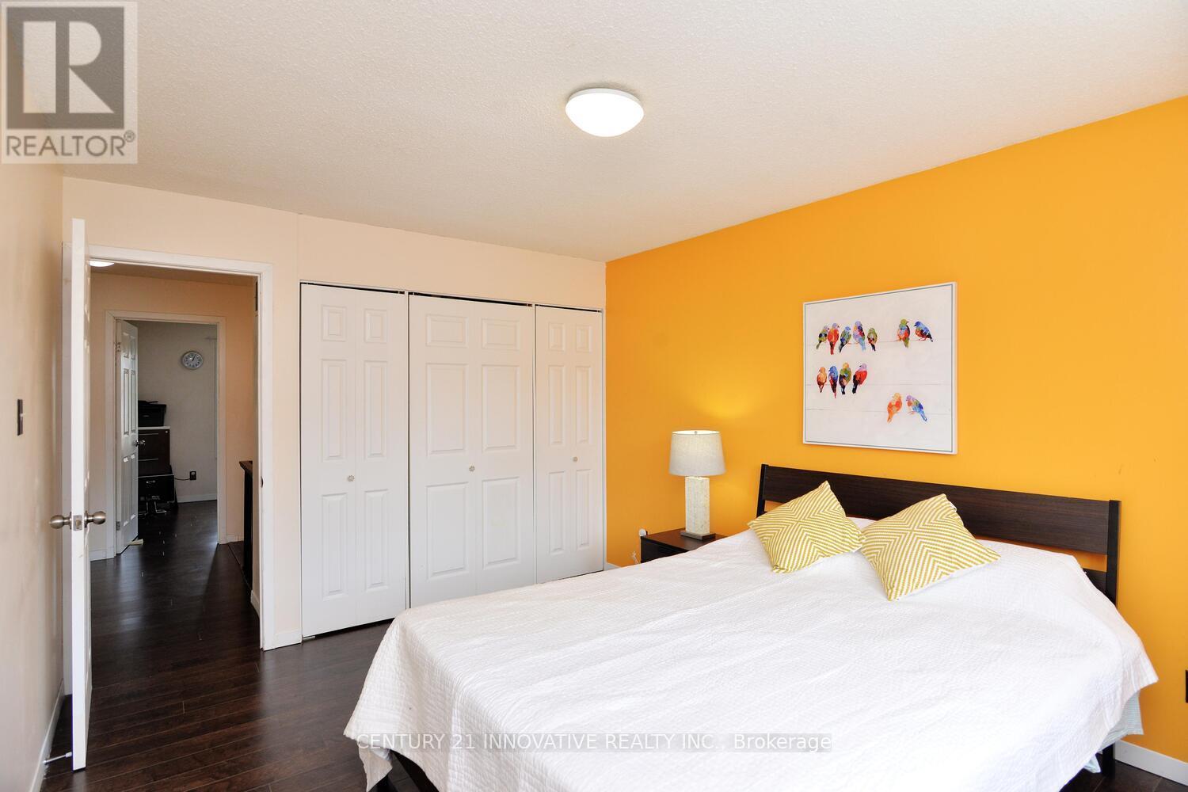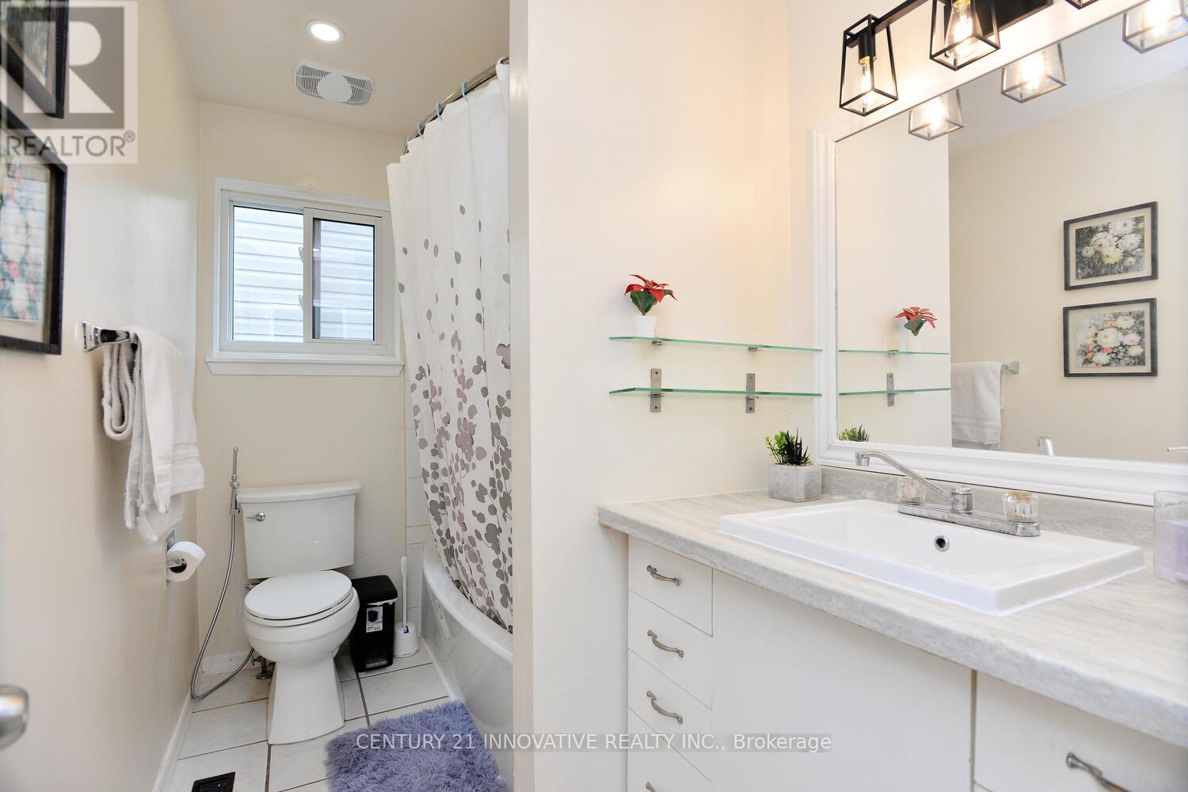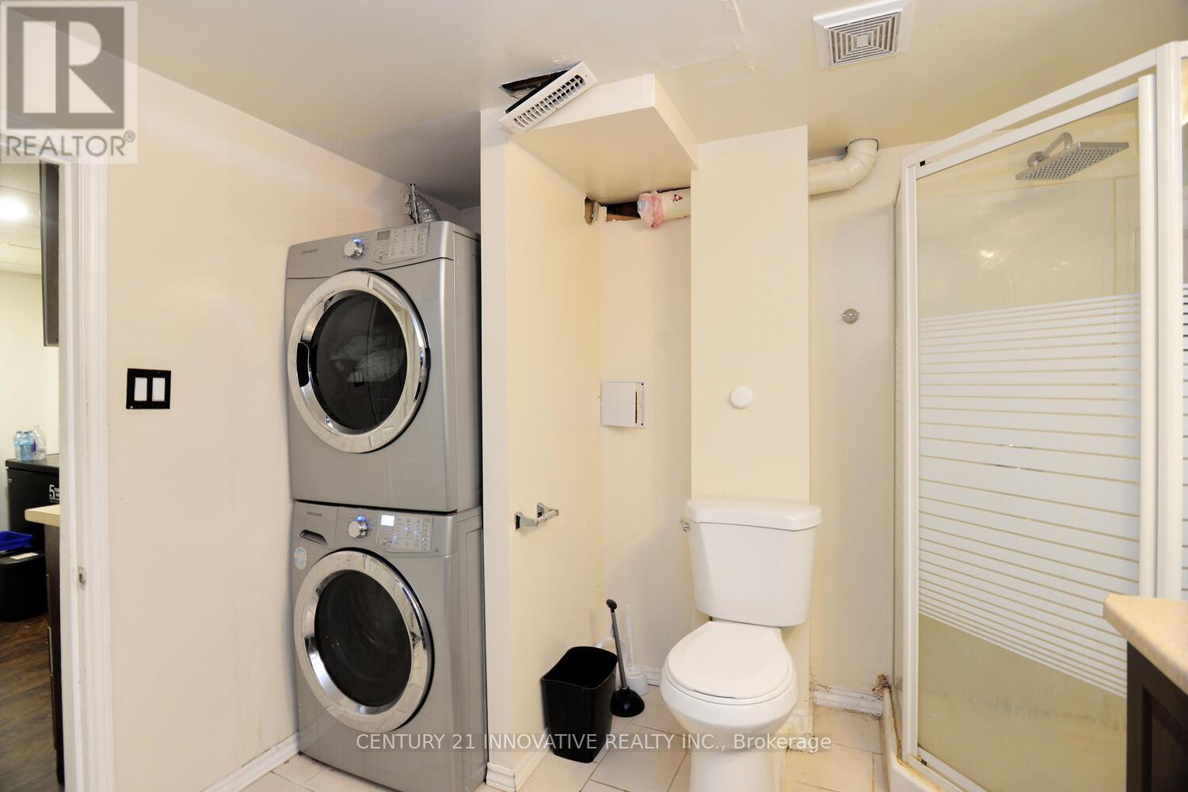6 Bedroom
3 Bathroom
Fireplace
Central Air Conditioning
Forced Air
$970,000
Introducing 48 Majestic Crescent a beautiful 4 + 2 Bedroom Detached Home located in very high demand area of Brampton. This home is loaded with upgrades which includes oak staircase, fireplace luxury wood accent wall, laminate on main floor. Open concept state-of-the-art kitchen with stainless steel appliances, Quartz countertop, modern backsplash, built - in Breakfast Bar and plenty of kitchen cabinets, upgraded light fixtures, pot lights, freshly painted. This home embraces a spacious and well lit living room. Upper level boasts 4 good size bedrooms. Finished Basement with separate entrance. This property is perfect for a family or investors. **** EXTRAS **** Easy Access To Highway 410. Close To School, Parks, Shopping, Public Transit, Hospital, Grocery Stores. (id:50787)
Open House
This property has open houses!
Starts at:
2:00 pm
Ends at:
4:00 pm
Property Details
|
MLS® Number
|
W9011982 |
|
Property Type
|
Single Family |
|
Community Name
|
Central Park |
|
Amenities Near By
|
Hospital, Public Transit, Schools |
|
Community Features
|
Community Centre |
|
Parking Space Total
|
3 |
Building
|
Bathroom Total
|
3 |
|
Bedrooms Above Ground
|
4 |
|
Bedrooms Below Ground
|
2 |
|
Bedrooms Total
|
6 |
|
Appliances
|
Dishwasher, Dryer, Refrigerator, Stove, Two Stoves, Washer |
|
Basement Development
|
Finished |
|
Basement Features
|
Separate Entrance |
|
Basement Type
|
N/a (finished) |
|
Construction Style Attachment
|
Detached |
|
Cooling Type
|
Central Air Conditioning |
|
Exterior Finish
|
Brick, Vinyl Siding |
|
Fireplace Present
|
Yes |
|
Foundation Type
|
Brick |
|
Heating Fuel
|
Natural Gas |
|
Heating Type
|
Forced Air |
|
Stories Total
|
2 |
|
Type
|
House |
|
Utility Water
|
Municipal Water |
Parking
Land
|
Acreage
|
No |
|
Land Amenities
|
Hospital, Public Transit, Schools |
|
Sewer
|
Sanitary Sewer |
|
Size Irregular
|
30 X 89.5 Ft |
|
Size Total Text
|
30 X 89.5 Ft |
Rooms
| Level |
Type |
Length |
Width |
Dimensions |
|
Second Level |
Primary Bedroom |
3.99 m |
3.75 m |
3.99 m x 3.75 m |
|
Second Level |
Bedroom 2 |
3.99 m |
3.2 m |
3.99 m x 3.2 m |
|
Second Level |
Bedroom 3 |
3.2 m |
2.8 m |
3.2 m x 2.8 m |
|
Second Level |
Bedroom 4 |
3.47 m |
2.78 m |
3.47 m x 2.78 m |
|
Basement |
Kitchen |
|
|
Measurements not available |
|
Basement |
Bedroom 5 |
|
|
Measurements not available |
|
Basement |
Bedroom |
|
|
Measurements not available |
|
Main Level |
Living Room |
4.55 m |
4.1 m |
4.55 m x 4.1 m |
|
Main Level |
Dining Room |
3.08 m |
2.75 m |
3.08 m x 2.75 m |
|
Main Level |
Kitchen |
4.3 m |
2.44 m |
4.3 m x 2.44 m |
https://www.realtor.ca/real-estate/27127394/48-majestic-crescent-brampton-central-park










































