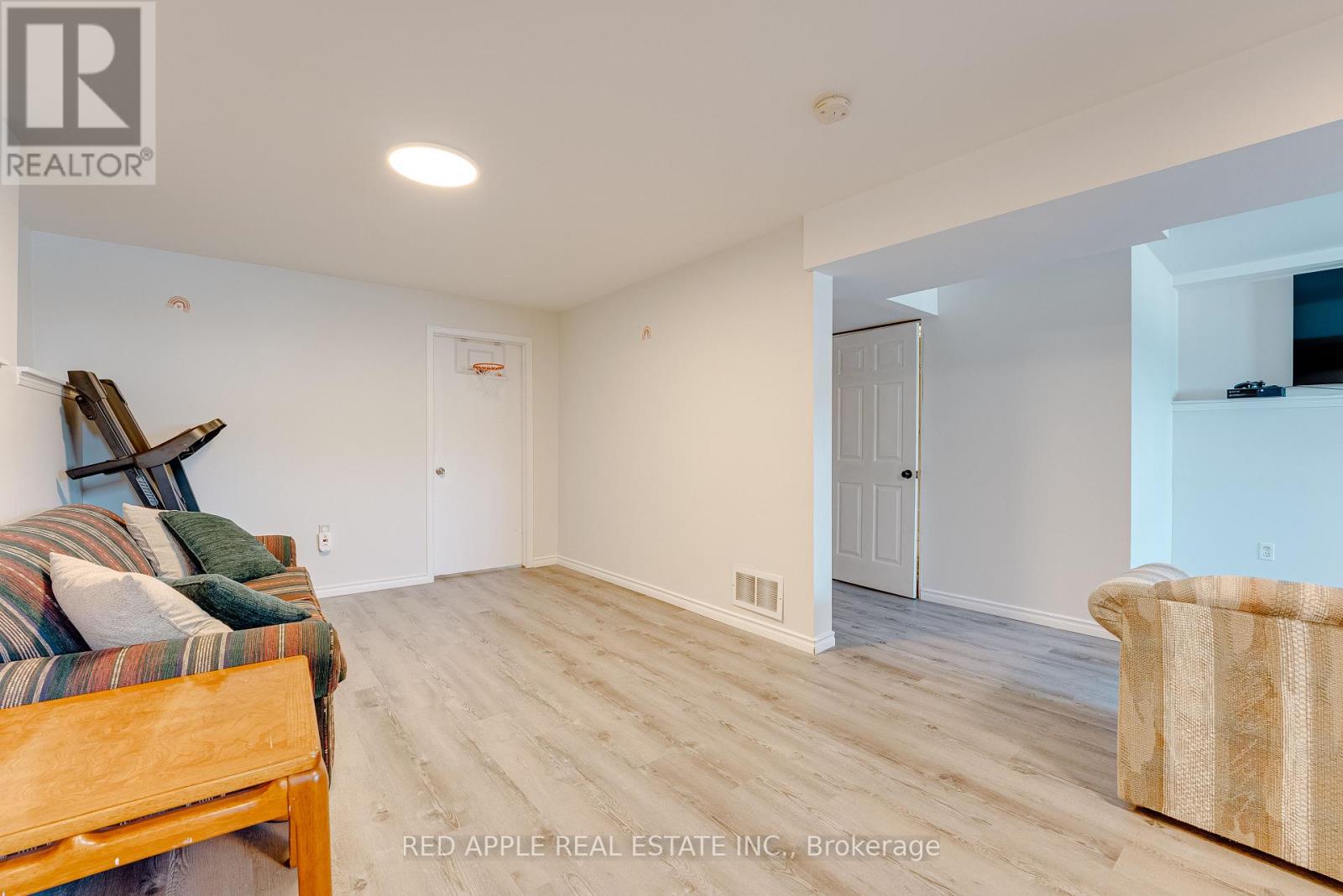4 Bedroom
2 Bathroom
700 - 1100 sqft
Raised Bungalow
Central Air Conditioning
Forced Air
$629,000
Nestled on a quiet, family-friendly cul-de-sac, this spacious raised bungalow presents an ideal opportunity for both homeowners and investors. The main floor features a self-contained 3-bedroom unit, complete with a bathroom and its own laundry area located near the living room.The lower level offers two separate entrances front and rear and includes 1 bedroom, a bathroom, a large family room, and a dedicated laundry area.Additional highlights include a private double-wide driveway, a new front window (2019), a steel roof (2013), an updated forced air natural gas furnace and A/C (2018), and fresh paint and new flooring (2023). Conveniently located with quick access to Highway 11, local schools, shopping, and Soldiers Memorial Hospital, this property combines comfort, functionality, and excellent rental potential. (id:50787)
Property Details
|
MLS® Number
|
S12136026 |
|
Property Type
|
Single Family |
|
Community Name
|
Orillia |
|
Parking Space Total
|
2 |
Building
|
Bathroom Total
|
2 |
|
Bedrooms Above Ground
|
4 |
|
Bedrooms Total
|
4 |
|
Appliances
|
Water Softener, Water Heater, Dishwasher, Dryer, Stove, Washer, Refrigerator |
|
Architectural Style
|
Raised Bungalow |
|
Basement Development
|
Partially Finished |
|
Basement Features
|
Walk Out |
|
Basement Type
|
N/a (partially Finished) |
|
Construction Style Attachment
|
Link |
|
Cooling Type
|
Central Air Conditioning |
|
Exterior Finish
|
Vinyl Siding, Brick |
|
Flooring Type
|
Vinyl |
|
Foundation Type
|
Concrete |
|
Heating Fuel
|
Natural Gas |
|
Heating Type
|
Forced Air |
|
Stories Total
|
1 |
|
Size Interior
|
700 - 1100 Sqft |
|
Type
|
House |
|
Utility Water
|
Municipal Water |
Parking
Land
|
Acreage
|
No |
|
Sewer
|
Sanitary Sewer |
|
Size Depth
|
100 Ft ,7 In |
|
Size Frontage
|
36 Ft ,1 In |
|
Size Irregular
|
36.1 X 100.6 Ft |
|
Size Total Text
|
36.1 X 100.6 Ft |
Rooms
| Level |
Type |
Length |
Width |
Dimensions |
|
Lower Level |
Bedroom 4 |
4.14 m |
2.43 m |
4.14 m x 2.43 m |
|
Lower Level |
Family Room |
4.67 m |
5.02 m |
4.67 m x 5.02 m |
|
Main Level |
Kitchen |
3.3 m |
2.9 m |
3.3 m x 2.9 m |
|
Main Level |
Primary Bedroom |
4.3 m |
2.8 m |
4.3 m x 2.8 m |
|
Main Level |
Bedroom 2 |
3.3 m |
2.48 m |
3.3 m x 2.48 m |
|
Main Level |
Bedroom 3 |
3.1 m |
2.48 m |
3.1 m x 2.48 m |
|
Main Level |
Living Room |
6.24 m |
3.65 m |
6.24 m x 3.65 m |
https://www.realtor.ca/real-estate/28285943/48-louise-lane-orillia-orillia




























