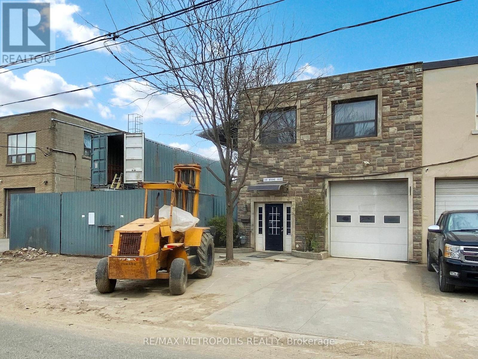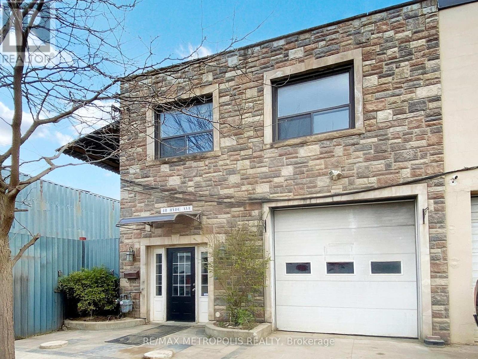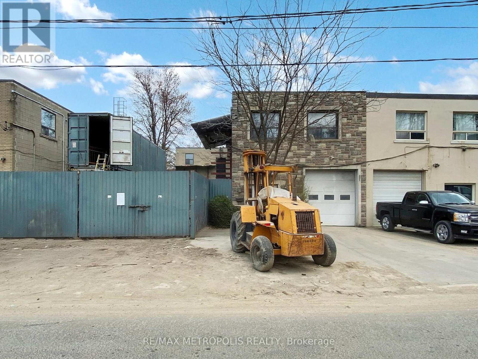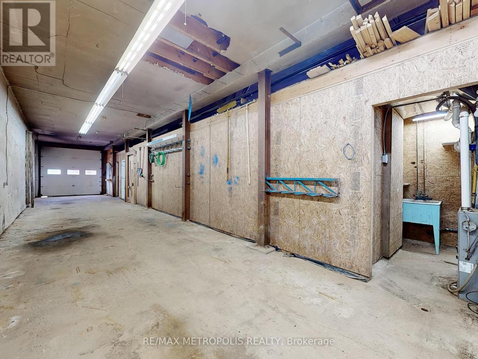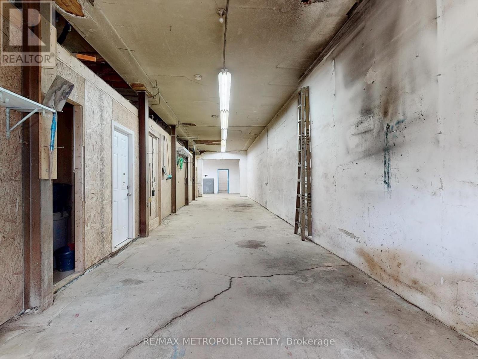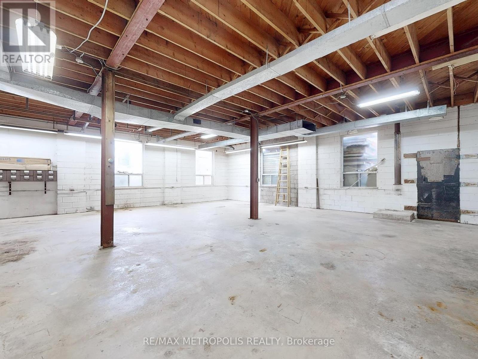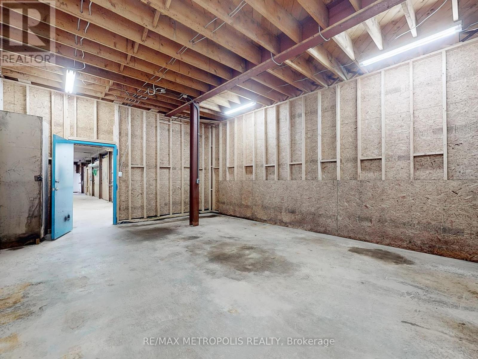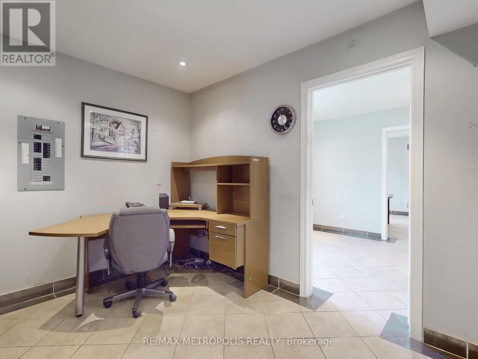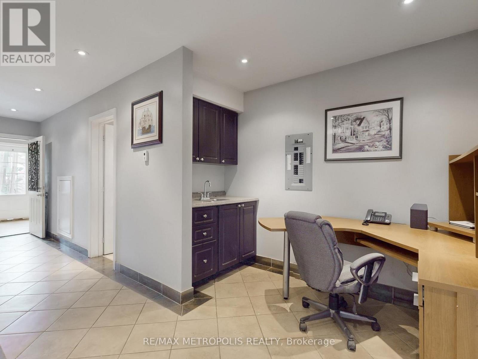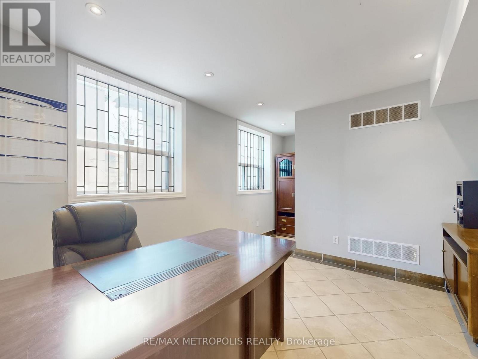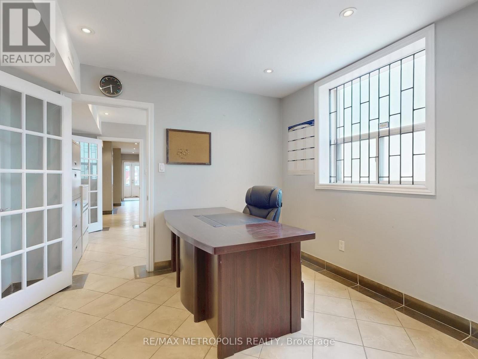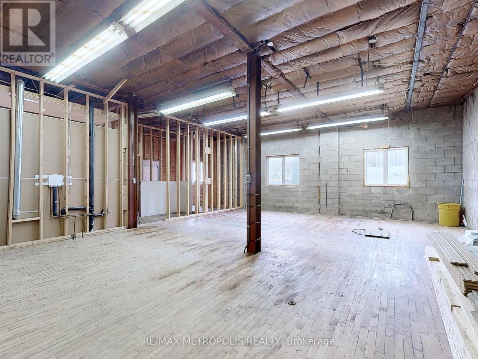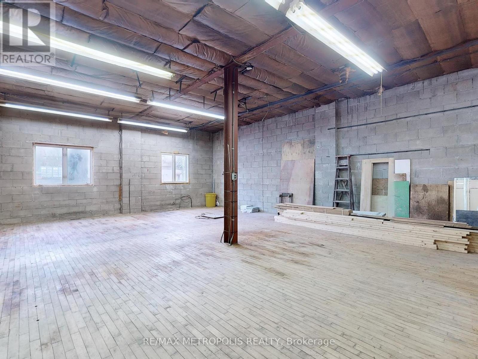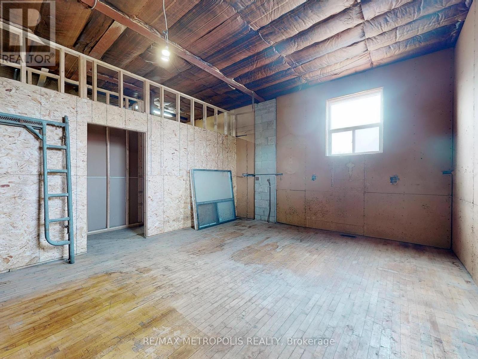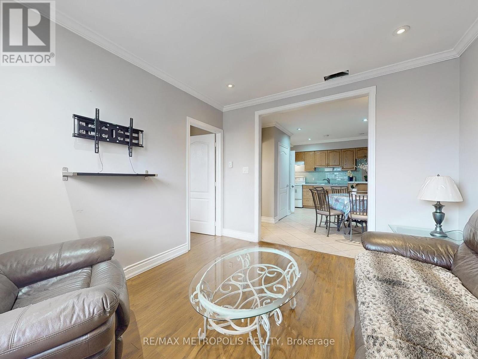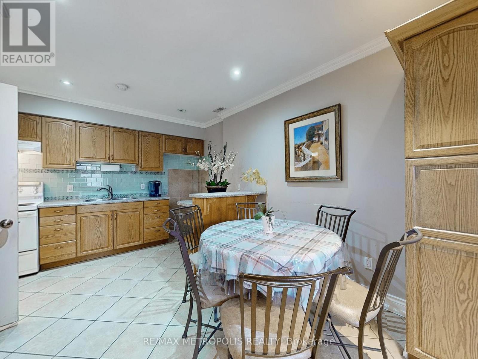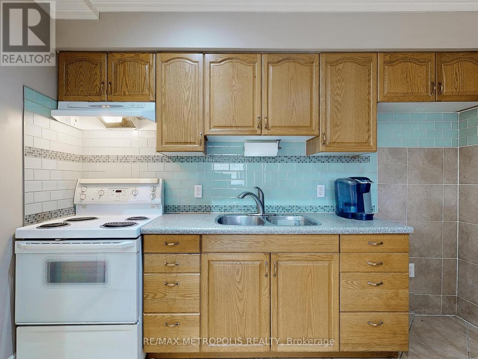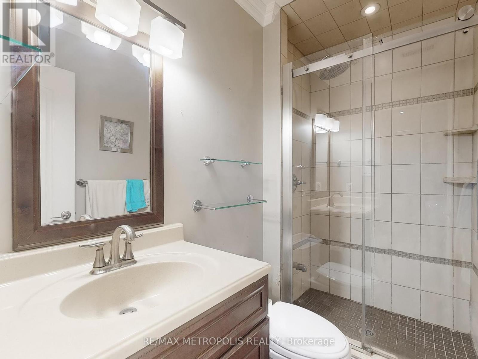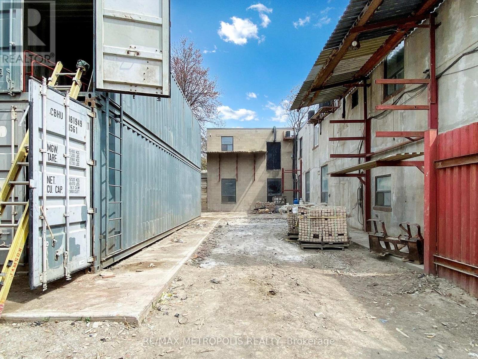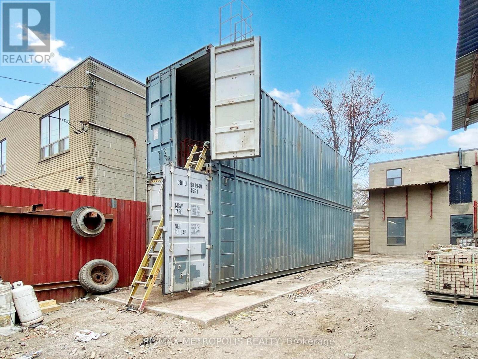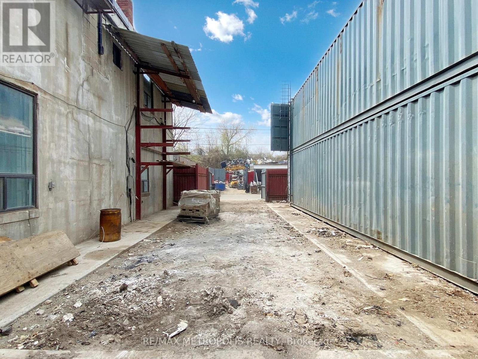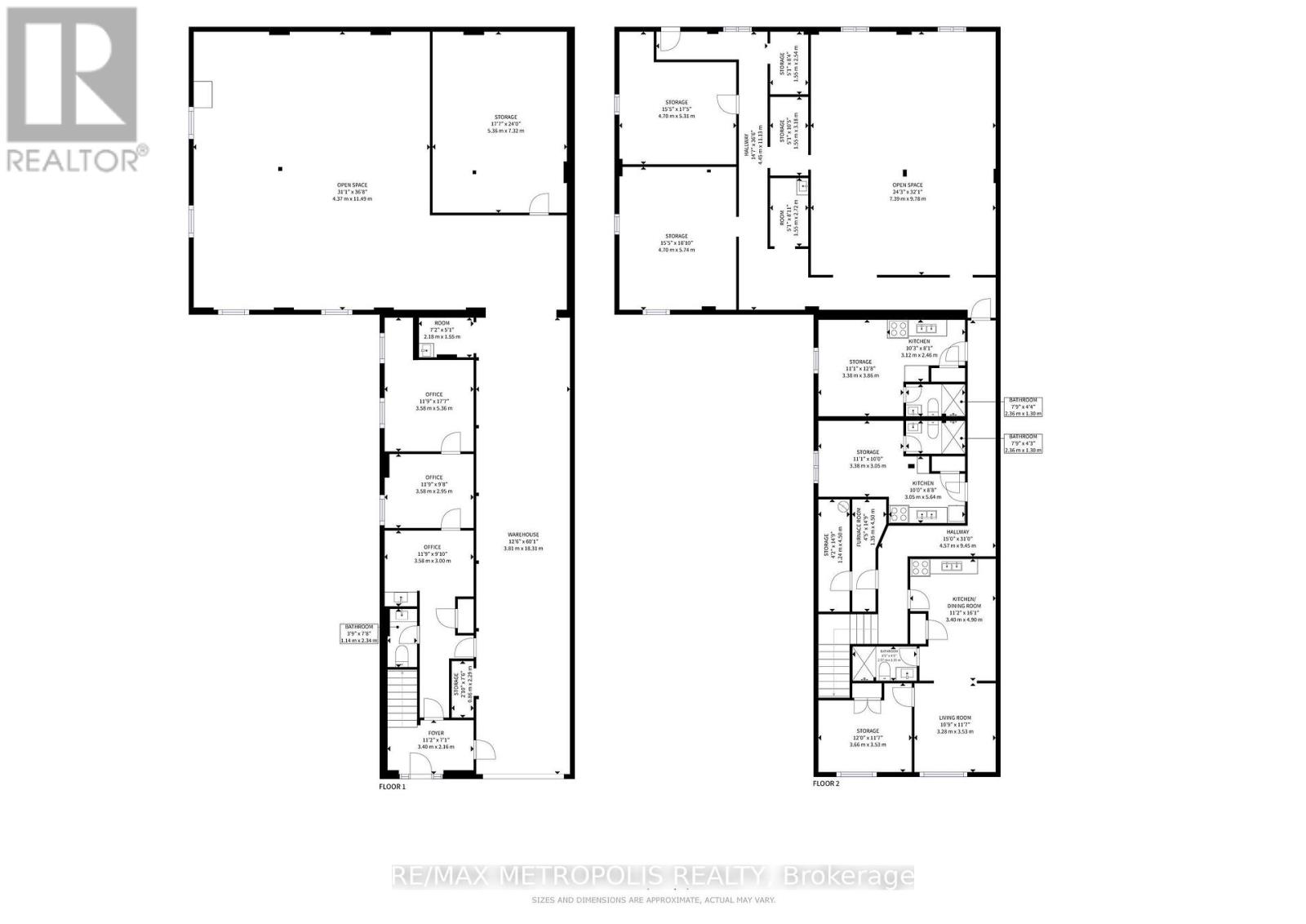6523 sqft
Partially Air Conditioned
Other
$1,999,000
Welcome to this versatile commercial space, a semi-detached building with a spacious layout and high-quality features designed to meet a range of business needs. Totaling 6,523 sq. ft. this property combines professional office space as well as warehouse space, providing unique flexibility for various commercial uses. Key Features: Total Space: 6,523 sq. ft. across two floors. Main Floor: 3,384 sq. ft., optimized with a fully equipped office space and warehouse space. Second Floor: 3,139 sq. ft., Additional storage and warehouse space. Ceiling Heights: Ranges from 9'3" to 11. Large Front Garage Entrance. Parking: Available On-Site. Power: 400AMP. Flexible Usage Options: The buildings flexible layout and zoning allow for a variety of uses, making it perfect for businesses seeking a combination of office, or mixed-use functionality. (id:50787)
Property Details
|
MLS® Number
|
W12124477 |
|
Property Type
|
Industrial |
|
Community Name
|
Keelesdale-Eglinton West |
Building
|
Cooling Type
|
Partially Air Conditioned |
|
Heating Fuel
|
Natural Gas |
|
Heating Type
|
Other |
|
Size Interior
|
6523 Sqft |
|
Type
|
Multi-tenant Industrial |
|
Utility Water
|
Municipal Water |
Land
|
Acreage
|
No |
|
Size Depth
|
115 Ft ,1 In |
|
Size Frontage
|
59 Ft ,10 In |
|
Size Irregular
|
59.91 X 115.15 Ft |
|
Size Total Text
|
59.91 X 115.15 Ft |
|
Zoning Description
|
E1 |
https://www.realtor.ca/real-estate/28260154/48-hyde-avenue-toronto-keelesdale-eglinton-west-keelesdale-eglinton-west

