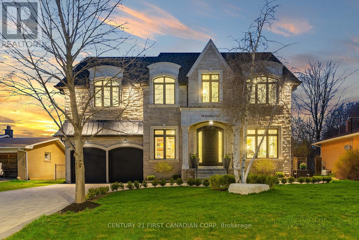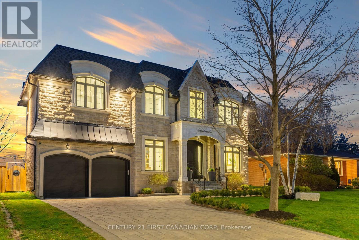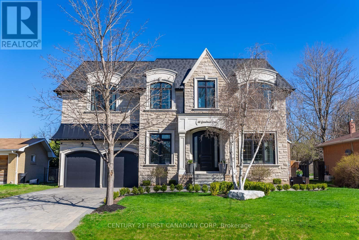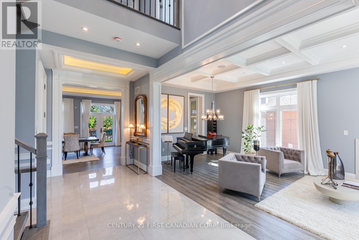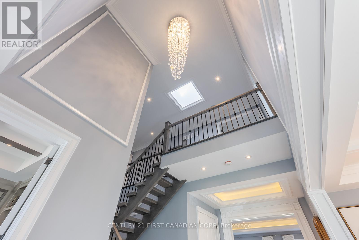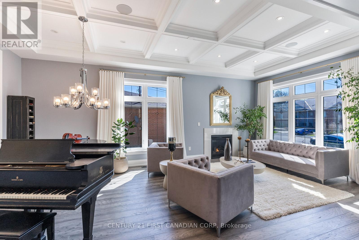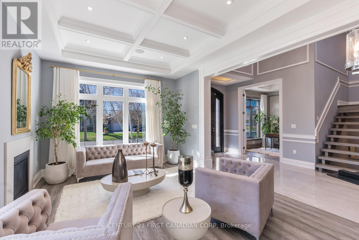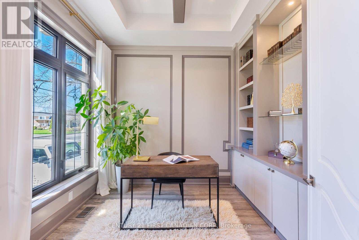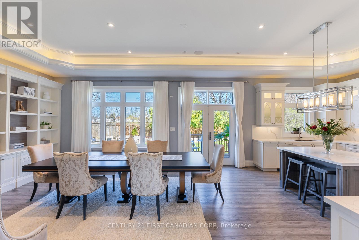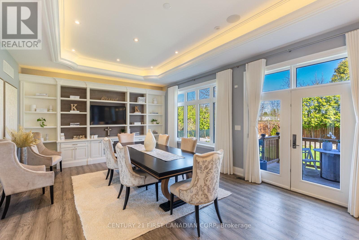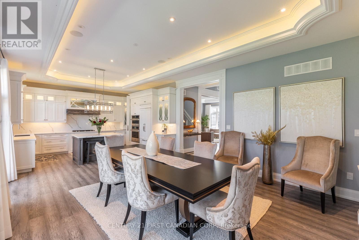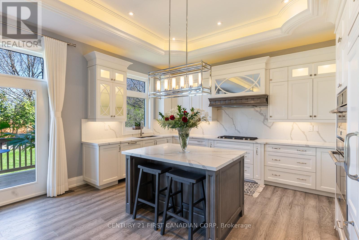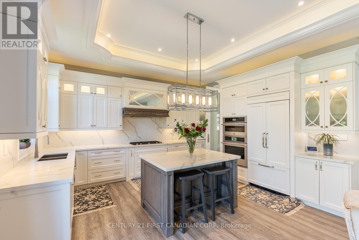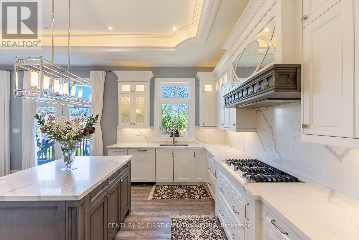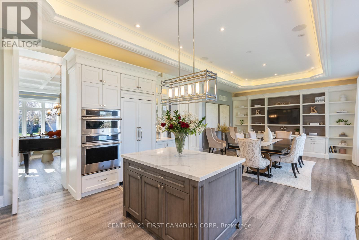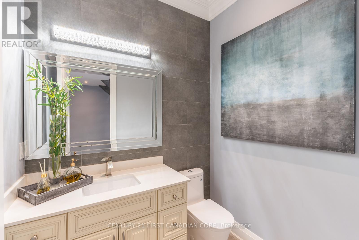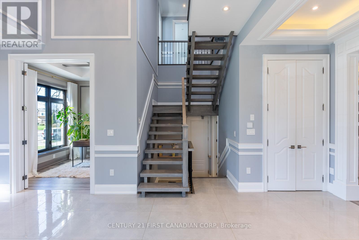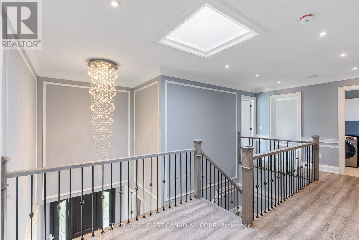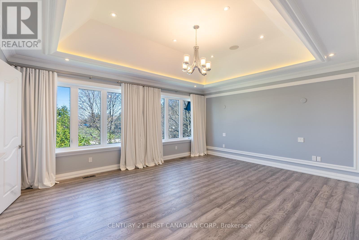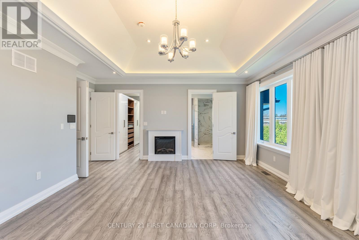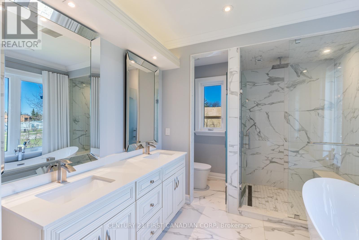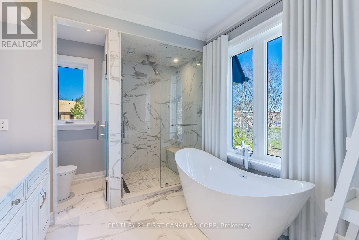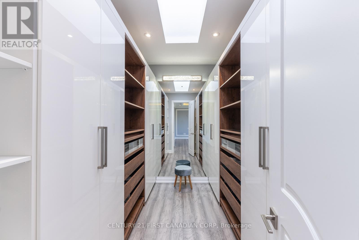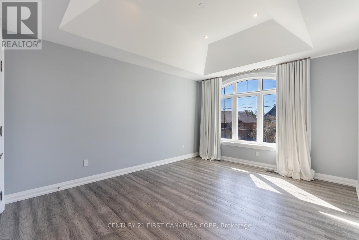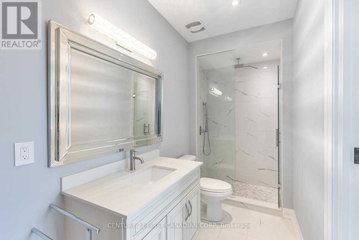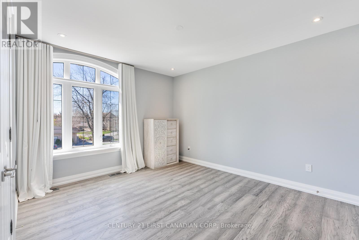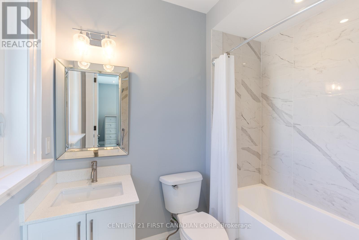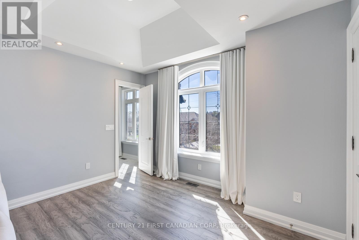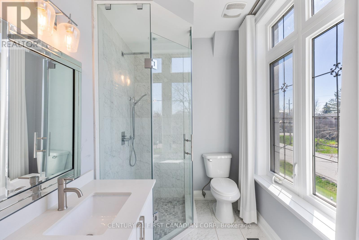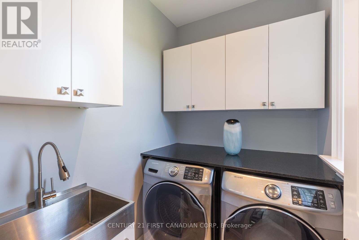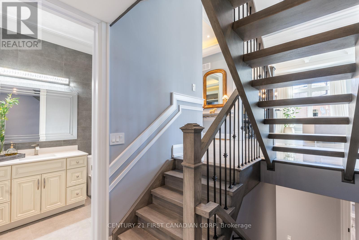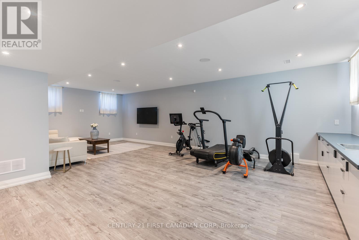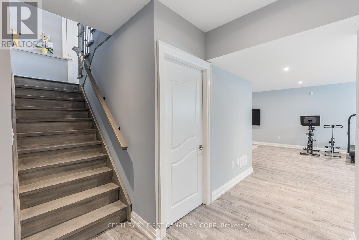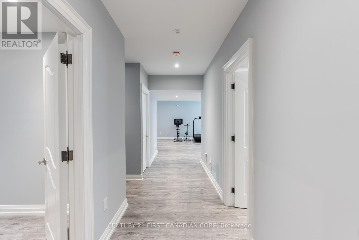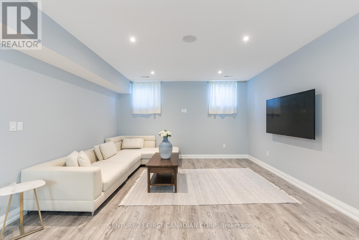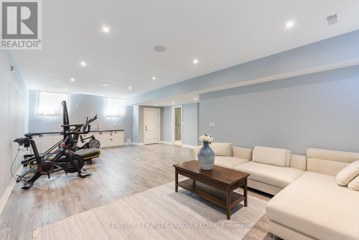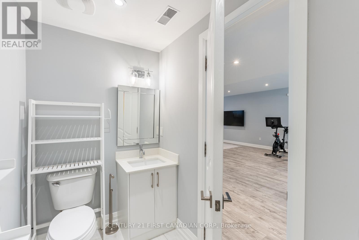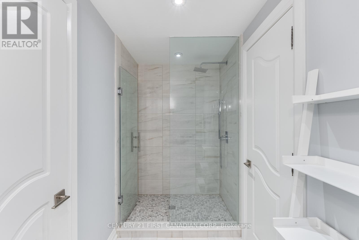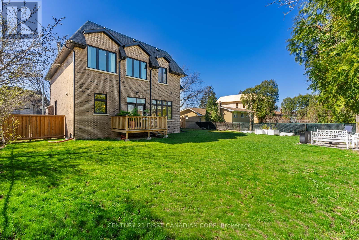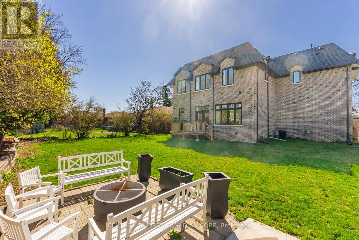5 Bedroom
6 Bathroom
Fireplace
Central Air Conditioning
Forced Air
$3,389,888
LOCATION, EXCLUSIVITY & LUXURY living in Old Maple, one of Vaughan's most desired neighbourhoods. This exquisite custom-built home captivates with its soaring 18-foot entry ceilings, abundance of natural light & European-inspired elegance. From the custom drapery to the extensive millwork, every detail has been meticulously crafted for modern lifestyle with classic charm. Speakers throughout the large family rooms make this home perfect for entertaining. 5 spacious bedrooms & 6 bathrooms to boast! With the option for a walk-out granny suite, this residence offers flexibility for your lifestyle needs. Nestled among multi-million-dollar homes, it epitomizes sophistication and prestige. Experience the allure of Old Maple with its extensive amenities and culinary delights. Your dream home awaits, schedule your tour today and elevate your living experience. (id:50787)
Property Details
|
MLS® Number
|
N8280398 |
|
Property Type
|
Single Family |
|
Community Name
|
Maple |
|
Amenities Near By
|
Hospital, Park, Place Of Worship, Public Transit, Schools |
|
Community Features
|
School Bus |
|
Parking Space Total
|
8 |
Building
|
Bathroom Total
|
6 |
|
Bedrooms Above Ground
|
4 |
|
Bedrooms Below Ground
|
1 |
|
Bedrooms Total
|
5 |
|
Basement Development
|
Finished |
|
Basement Type
|
N/a (finished) |
|
Construction Style Attachment
|
Detached |
|
Cooling Type
|
Central Air Conditioning |
|
Exterior Finish
|
Stone, Stucco |
|
Fireplace Present
|
Yes |
|
Heating Fuel
|
Natural Gas |
|
Heating Type
|
Forced Air |
|
Stories Total
|
2 |
|
Type
|
House |
Parking
Land
|
Acreage
|
No |
|
Land Amenities
|
Hospital, Park, Place Of Worship, Public Transit, Schools |
|
Size Irregular
|
70.07 X 128.51 Ft |
|
Size Total Text
|
70.07 X 128.51 Ft |
Rooms
| Level |
Type |
Length |
Width |
Dimensions |
|
Second Level |
Primary Bedroom |
5.94 m |
5.39 m |
5.94 m x 5.39 m |
|
Second Level |
Bedroom 2 |
5.63 m |
3.96 m |
5.63 m x 3.96 m |
|
Second Level |
Bedroom 3 |
4.14 m |
3.2 m |
4.14 m x 3.2 m |
|
Second Level |
Bedroom 4 |
4.41 m |
4.32 m |
4.41 m x 4.32 m |
|
Second Level |
Laundry Room |
|
|
Measurements not available |
|
Basement |
Bedroom 5 |
3.93 m |
2.99 m |
3.93 m x 2.99 m |
|
Basement |
Family Room |
9.32 m |
6.15 m |
9.32 m x 6.15 m |
|
Basement |
Other |
|
|
Measurements not available |
|
Main Level |
Office |
3.14 m |
2.99 m |
3.14 m x 2.99 m |
|
Main Level |
Family Room |
4.78 m |
3.41 m |
4.78 m x 3.41 m |
|
Main Level |
Kitchen |
4.9 m |
3.05 m |
4.9 m x 3.05 m |
|
Main Level |
Living Room |
7.16 m |
3.93 m |
7.16 m x 3.93 m |
https://www.realtor.ca/real-estate/26815839/48-goodman-cres-vaughan-maple

