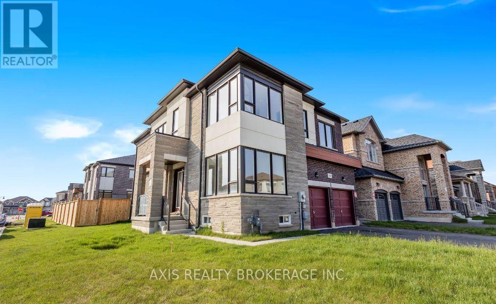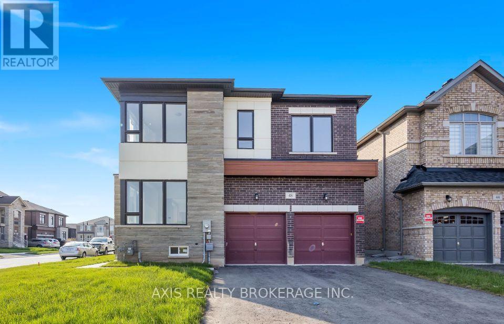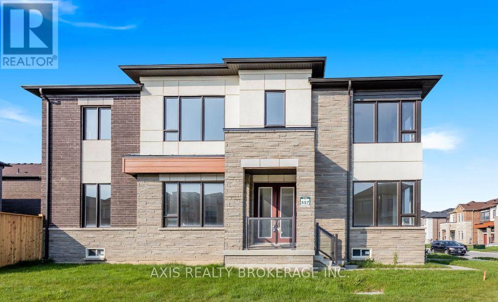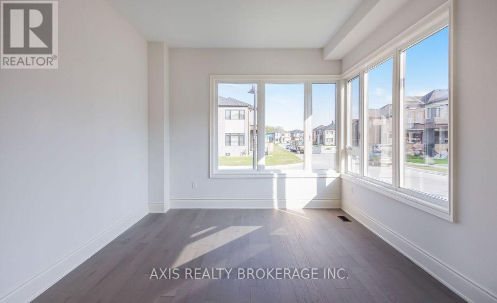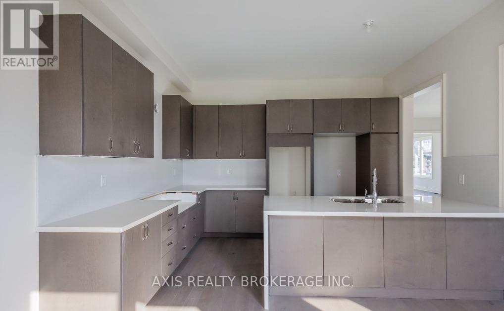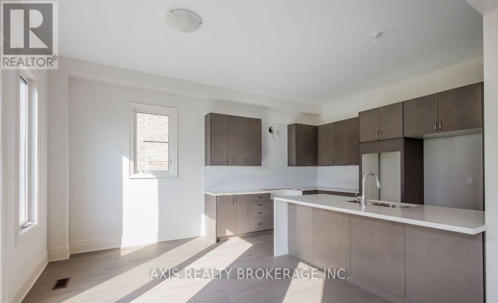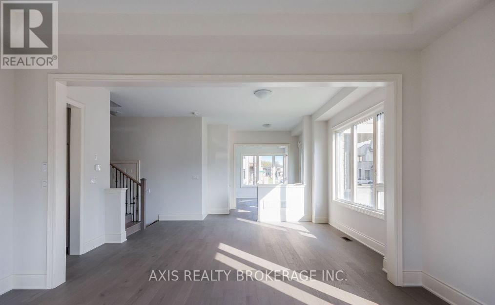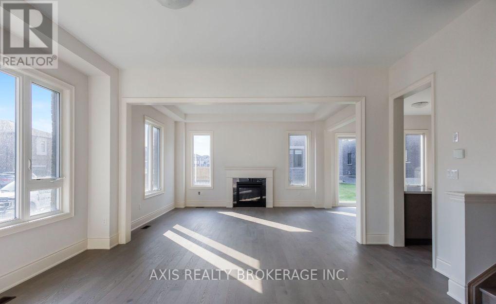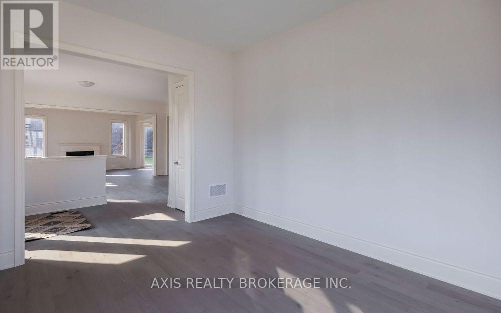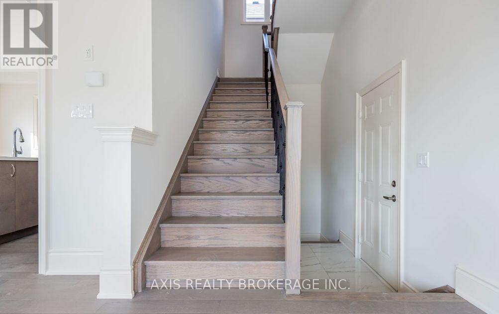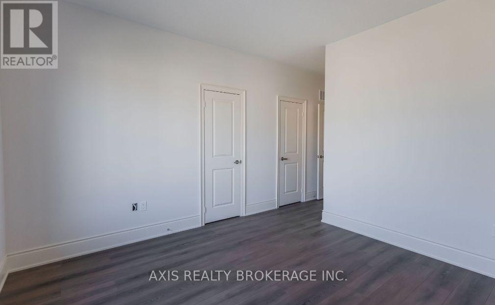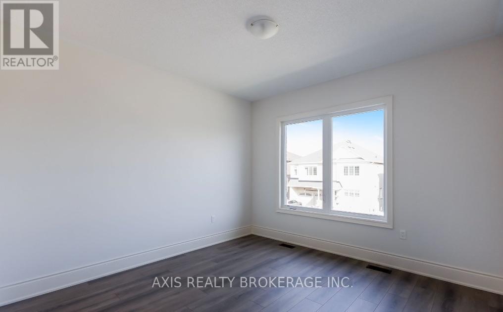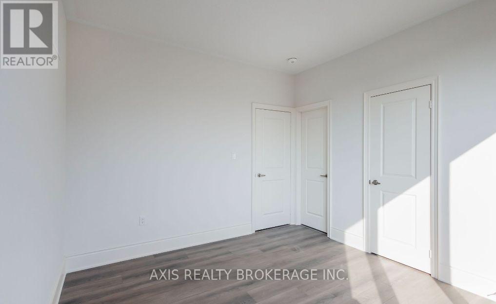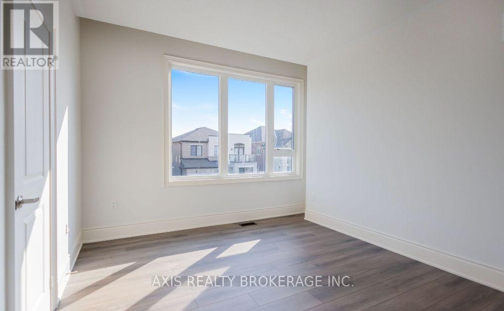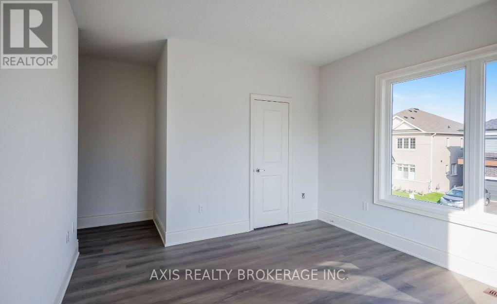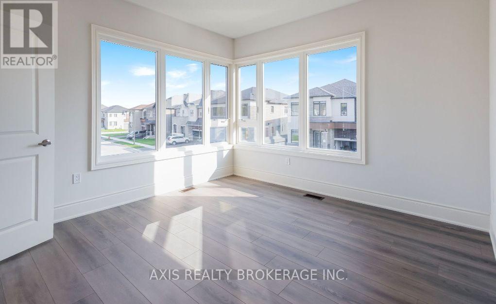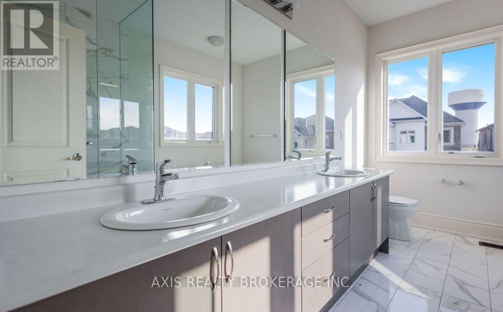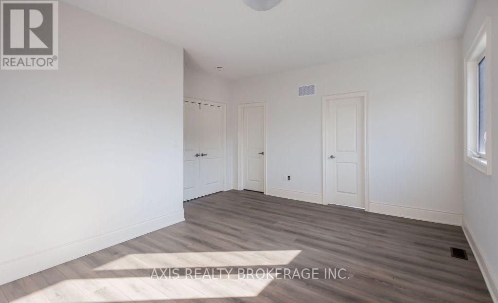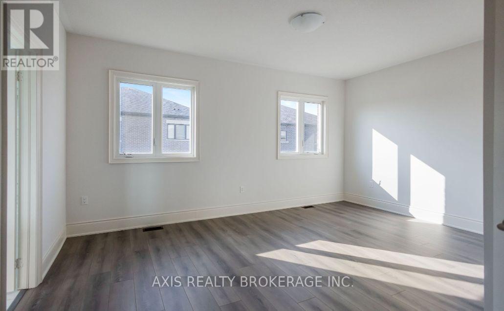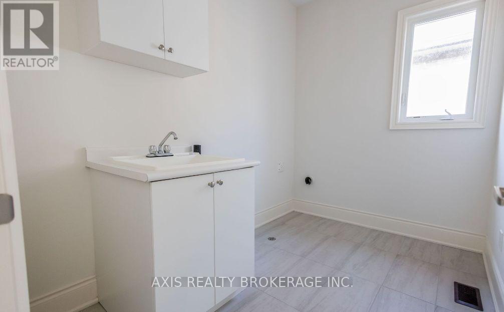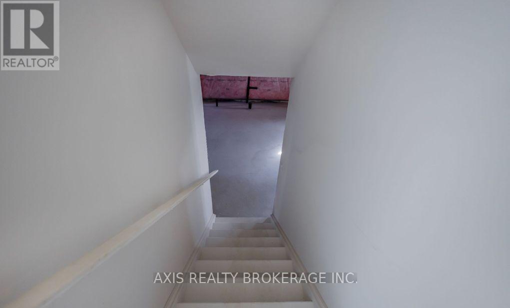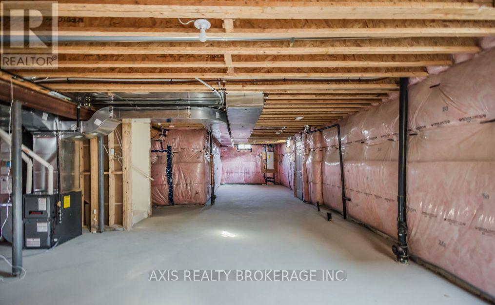4 Bedroom
4 Bathroom
2000 - 2500 sqft
Fireplace
Central Air Conditioning
Forced Air
$4,200 Monthly
Brand new executive family home in prestigious Mountainview Heights of Waterdown situated on a corner premium size lot. The interior is an open concept layout designed w/ 10' feet ceilings on main and 9 ft on 2nd levels, elegant hardwood floors, oak staircase with metal pickets and large windows w/ an abundance of natural light throughout house. The chef's kitchen is designed w/ quartz countertop, a huge island w breakfast bar; open concept home provides seamless transition to all of the spacious living areas including the backyard. family room w/ gas fireplace, perfect for hosting movie night. Above is where you will locate your prodigious primary bedroom w/walk-in closets & a gorgeous 5pc ensuite w/freestanding soaker tub and huge glass shower, 2nd Bedroom w ensuite, 3rd and 4rth Bedroom share Jack & Jill. perfectly nestled in a Sought-after neighborhood. Your New Home Awaits Your Arrival. Must See! **EXTRAS** Walk up stairs to the basement for future separate unit with rough-in bath. Conveniently located near hwy 403/407, Costco, golf clubs, shops & more. Amazing opportunity!! (id:50787)
Property Details
|
MLS® Number
|
X12170905 |
|
Property Type
|
Single Family |
|
Community Name
|
Waterdown |
|
Amenities Near By
|
Place Of Worship, Public Transit, Park, Schools |
|
Features
|
Flat Site, Conservation/green Belt |
|
Parking Space Total
|
4 |
Building
|
Bathroom Total
|
4 |
|
Bedrooms Above Ground
|
4 |
|
Bedrooms Total
|
4 |
|
Amenities
|
Fireplace(s) |
|
Basement Development
|
Unfinished |
|
Basement Features
|
Walk-up |
|
Basement Type
|
N/a (unfinished) |
|
Construction Style Attachment
|
Detached |
|
Cooling Type
|
Central Air Conditioning |
|
Exterior Finish
|
Brick, Stone |
|
Fire Protection
|
Smoke Detectors |
|
Fireplace Present
|
Yes |
|
Fireplace Total
|
1 |
|
Flooring Type
|
Hardwood, Laminate, Porcelain Tile |
|
Foundation Type
|
Concrete |
|
Half Bath Total
|
1 |
|
Heating Fuel
|
Natural Gas |
|
Heating Type
|
Forced Air |
|
Stories Total
|
2 |
|
Size Interior
|
2000 - 2500 Sqft |
|
Type
|
House |
|
Utility Water
|
Municipal Water, Unknown |
Parking
Land
|
Acreage
|
No |
|
Land Amenities
|
Place Of Worship, Public Transit, Park, Schools |
|
Sewer
|
Septic System |
|
Size Depth
|
90 Ft ,7 In |
|
Size Frontage
|
51 Ft ,3 In |
|
Size Irregular
|
51.3 X 90.6 Ft |
|
Size Total Text
|
51.3 X 90.6 Ft|under 1/2 Acre |
Rooms
| Level |
Type |
Length |
Width |
Dimensions |
|
Second Level |
Primary Bedroom |
5.2 m |
3.6 m |
5.2 m x 3.6 m |
|
Second Level |
Bedroom 2 |
3.7 m |
3.7 m |
3.7 m x 3.7 m |
|
Second Level |
Bedroom 3 |
3.7 m |
3.65 m |
3.7 m x 3.65 m |
|
Second Level |
Bedroom 4 |
3.7 m |
3.4 m |
3.7 m x 3.4 m |
|
Second Level |
Laundry Room |
3.4 m |
2.45 m |
3.4 m x 2.45 m |
|
Main Level |
Living Room |
4.15 m |
3.6 m |
4.15 m x 3.6 m |
|
Main Level |
Dining Room |
5.15 m |
3.85 m |
5.15 m x 3.85 m |
|
Main Level |
Family Room |
5.05 m |
3.85 m |
5.05 m x 3.85 m |
|
Main Level |
Kitchen |
4.1 m |
2.45 m |
4.1 m x 2.45 m |
|
Main Level |
Eating Area |
4.1 m |
3.23 m |
4.1 m x 3.23 m |
Utilities
|
Cable
|
Available |
|
Sewer
|
Available |
https://www.realtor.ca/real-estate/28361679/48-gardenbrook-trail-hamilton-waterdown-waterdown

