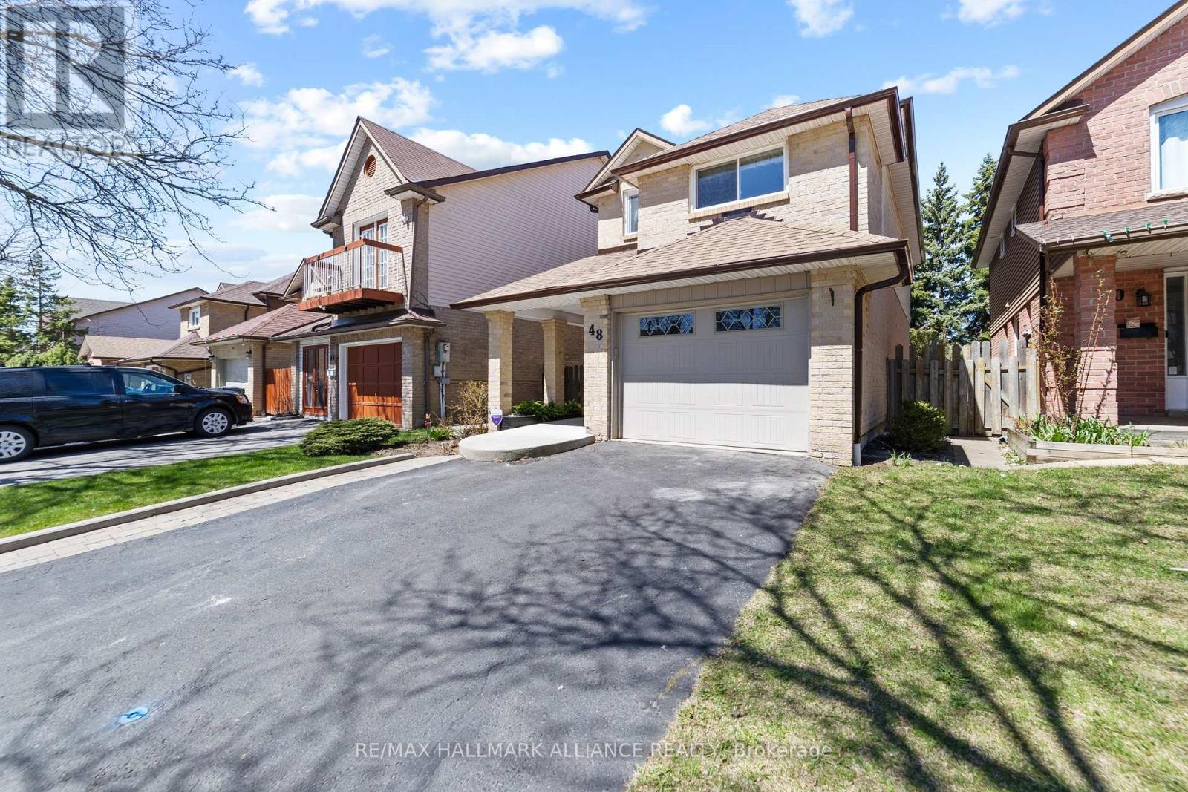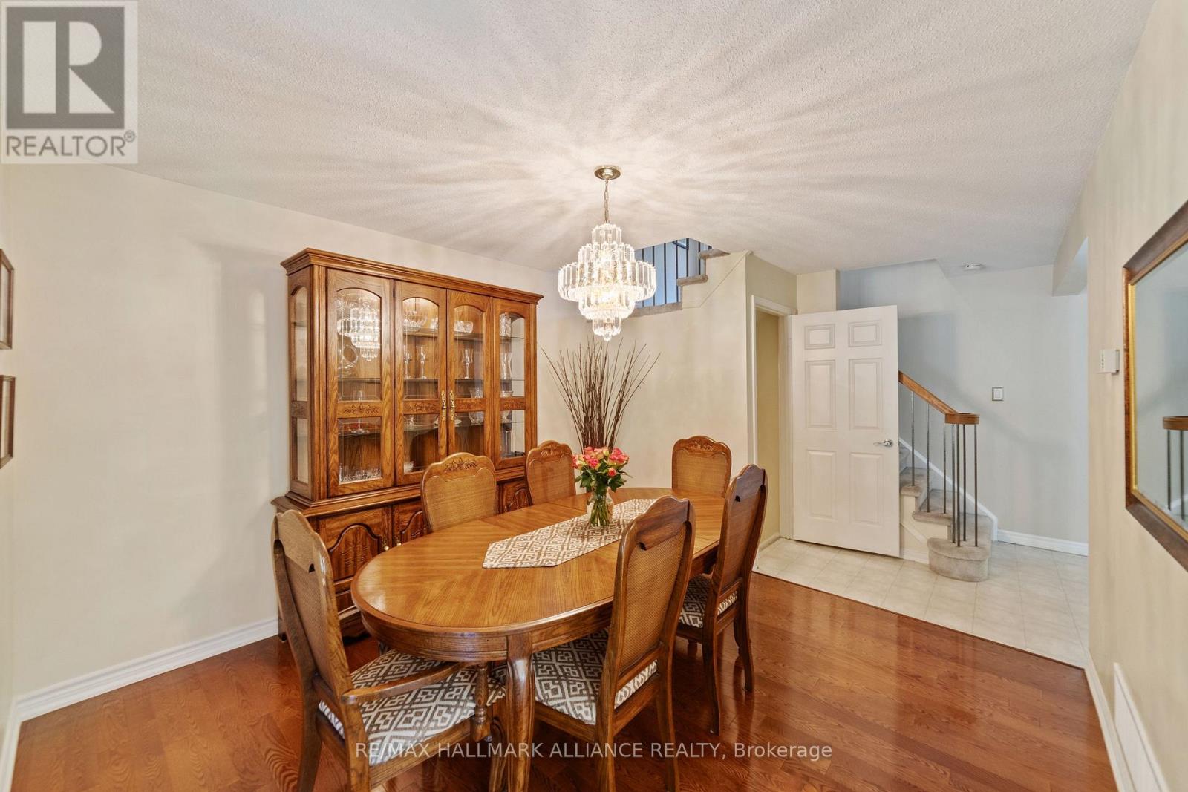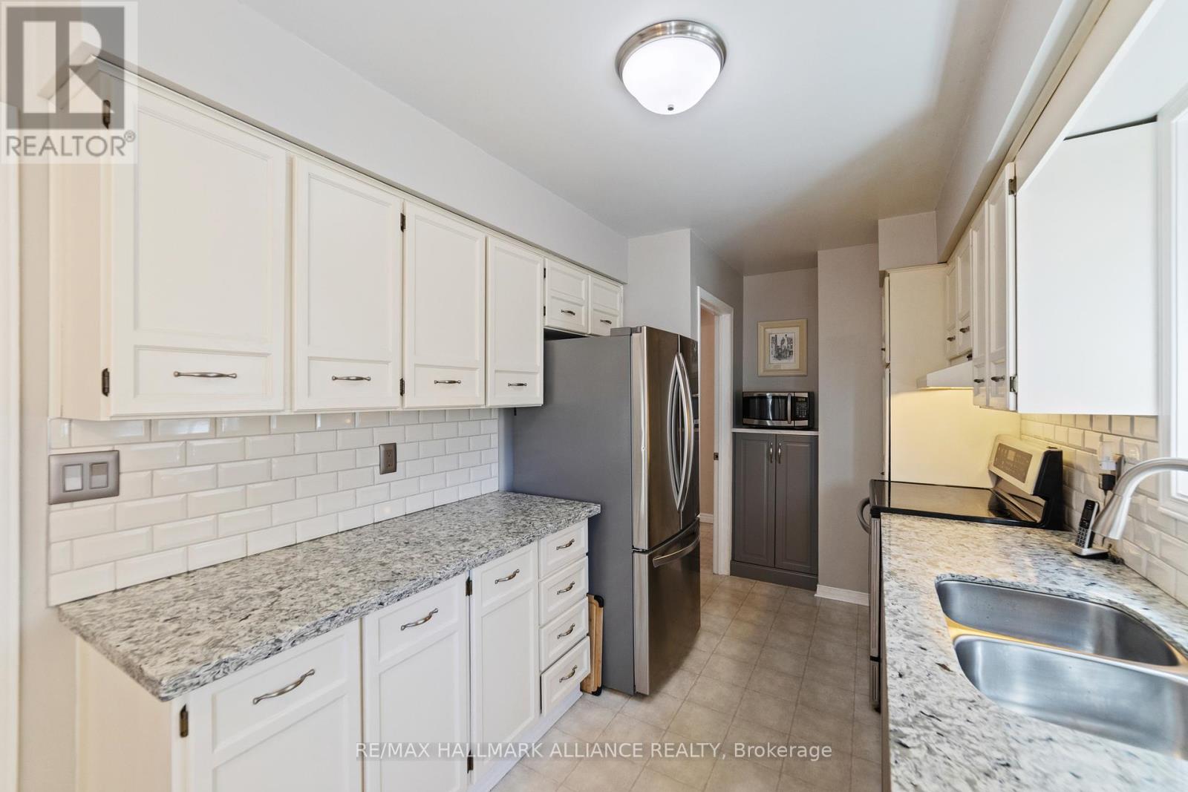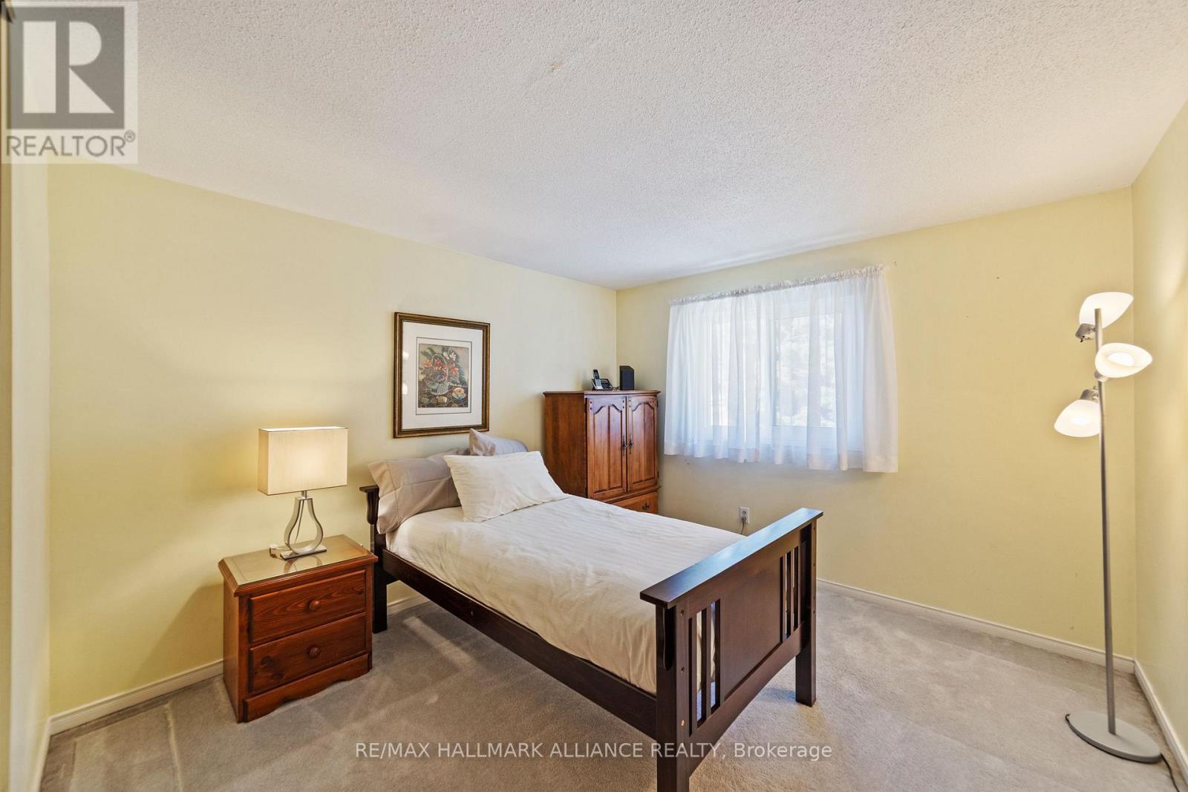5 Bedroom
4 Bathroom
1500 - 2000 sqft
Fireplace
Central Air Conditioning
Forced Air
$799,999
Welcome to your next home! This bright and beautifully maintained 4+1 bedroom, 4 bathroom detached home is located in a safe, family-friendly neighbourhood. With a separate entrance to the fully finished basement, there's great potential for an in-law suite. Enjoy the convenience of being just minutes from highways, bus stops, schools, and shopping. Recent upgrades including a new air conditioner (2023), eavestroughs and downspouts (2024), deck off the back patio (2019), and a new roof (2017). Move-in ready and full of potential - come see it for yourself! Open house: Saturday May 3rd & Sunday May 4th, 2PM-4PM. (id:50787)
Property Details
|
MLS® Number
|
W12115128 |
|
Property Type
|
Single Family |
|
Community Name
|
Brampton West |
|
Features
|
Guest Suite |
|
Parking Space Total
|
3 |
Building
|
Bathroom Total
|
4 |
|
Bedrooms Above Ground
|
4 |
|
Bedrooms Below Ground
|
1 |
|
Bedrooms Total
|
5 |
|
Amenities
|
Fireplace(s) |
|
Appliances
|
Central Vacuum, Dishwasher, Dryer, Microwave, Oven, Range, Washer, Window Coverings, Refrigerator |
|
Basement Development
|
Finished |
|
Basement Features
|
Separate Entrance |
|
Basement Type
|
N/a (finished) |
|
Construction Style Attachment
|
Detached |
|
Cooling Type
|
Central Air Conditioning |
|
Exterior Finish
|
Brick |
|
Fireplace Present
|
Yes |
|
Foundation Type
|
Concrete |
|
Half Bath Total
|
1 |
|
Heating Fuel
|
Natural Gas |
|
Heating Type
|
Forced Air |
|
Stories Total
|
2 |
|
Size Interior
|
1500 - 2000 Sqft |
|
Type
|
House |
|
Utility Water
|
Municipal Water |
Parking
Land
|
Acreage
|
No |
|
Sewer
|
Sanitary Sewer |
|
Size Depth
|
98 Ft ,7 In |
|
Size Frontage
|
29 Ft ,7 In |
|
Size Irregular
|
29.6 X 98.6 Ft |
|
Size Total Text
|
29.6 X 98.6 Ft |
Rooms
| Level |
Type |
Length |
Width |
Dimensions |
|
Basement |
Recreational, Games Room |
6.25 m |
4.31 m |
6.25 m x 4.31 m |
|
Basement |
Office |
2.45 m |
2.64 m |
2.45 m x 2.64 m |
|
Basement |
Laundry Room |
2.38 m |
4.95 m |
2.38 m x 4.95 m |
|
Main Level |
Dining Room |
3.45 m |
3.58 m |
3.45 m x 3.58 m |
|
Main Level |
Living Room |
6.01 m |
4.12 m |
6.01 m x 4.12 m |
|
Main Level |
Kitchen |
2.43 m |
3.98 m |
2.43 m x 3.98 m |
|
Upper Level |
Primary Bedroom |
3.36 m |
5.14 m |
3.36 m x 5.14 m |
|
Upper Level |
Bedroom 2 |
3.62 m |
4.2 m |
3.62 m x 4.2 m |
|
Upper Level |
Bedroom 3 |
2.9 m |
4.19 m |
2.9 m x 4.19 m |
|
Upper Level |
Bedroom 4 |
3.26 m |
5.18 m |
3.26 m x 5.18 m |
Utilities
|
Cable
|
Available |
|
Sewer
|
Installed |
https://www.realtor.ca/real-estate/28240808/48-garden-avenue-brampton-brampton-west-brampton-west















































