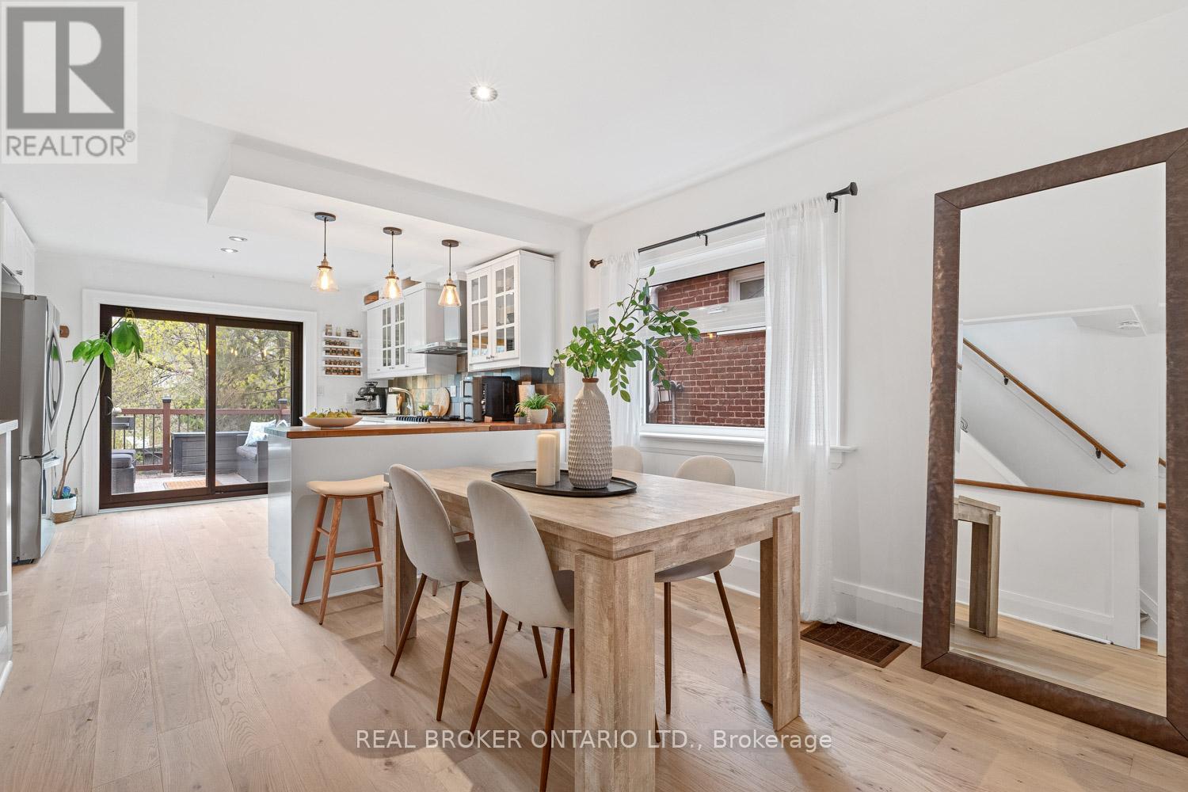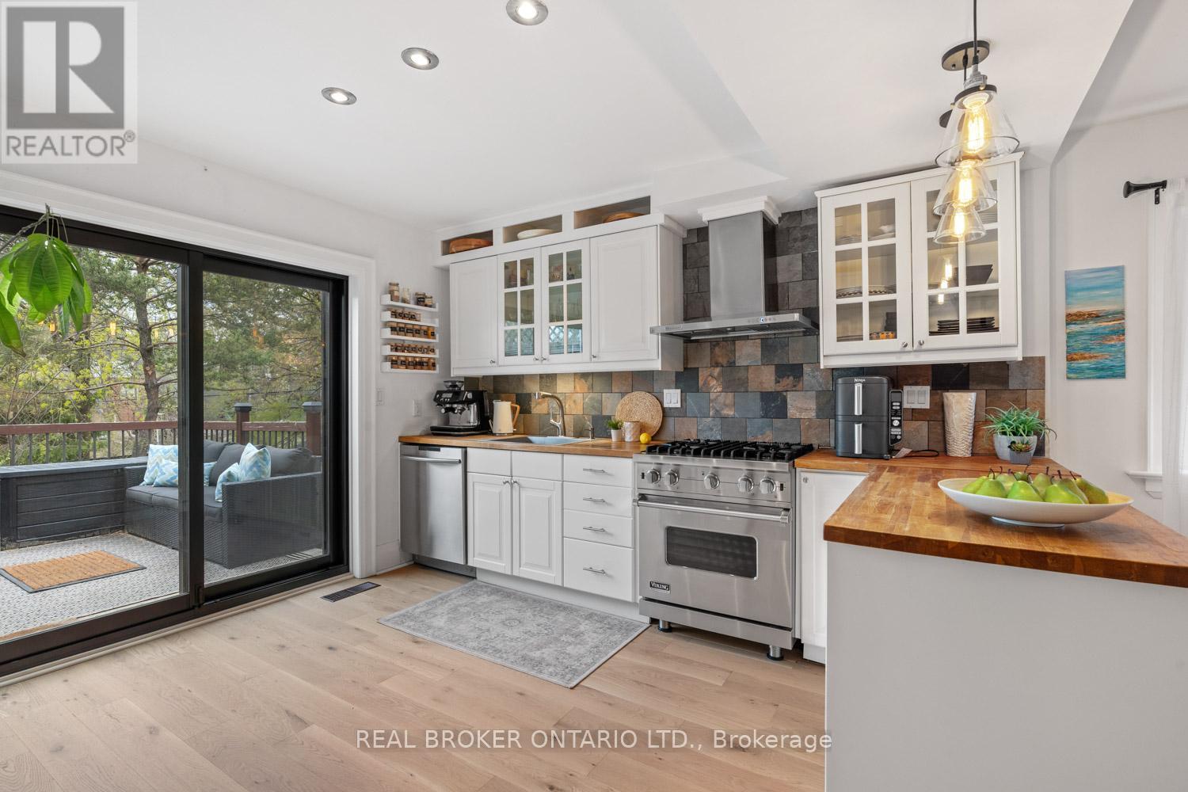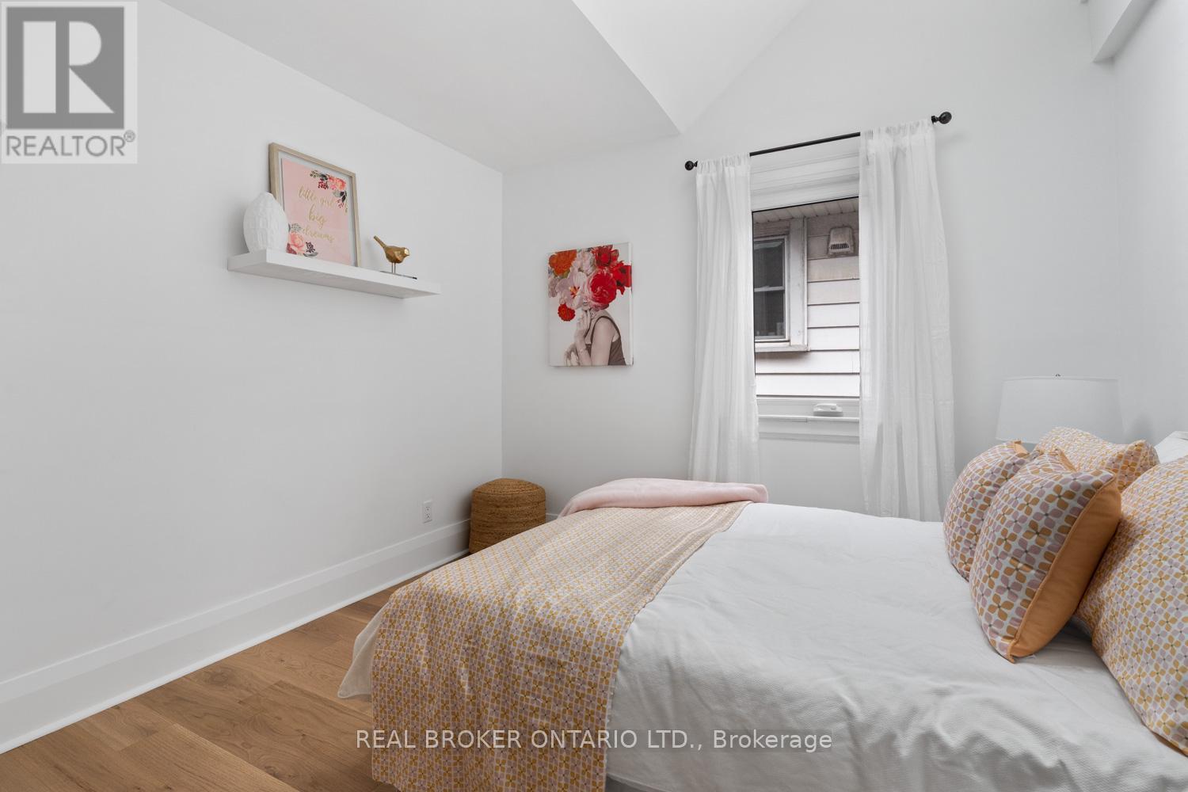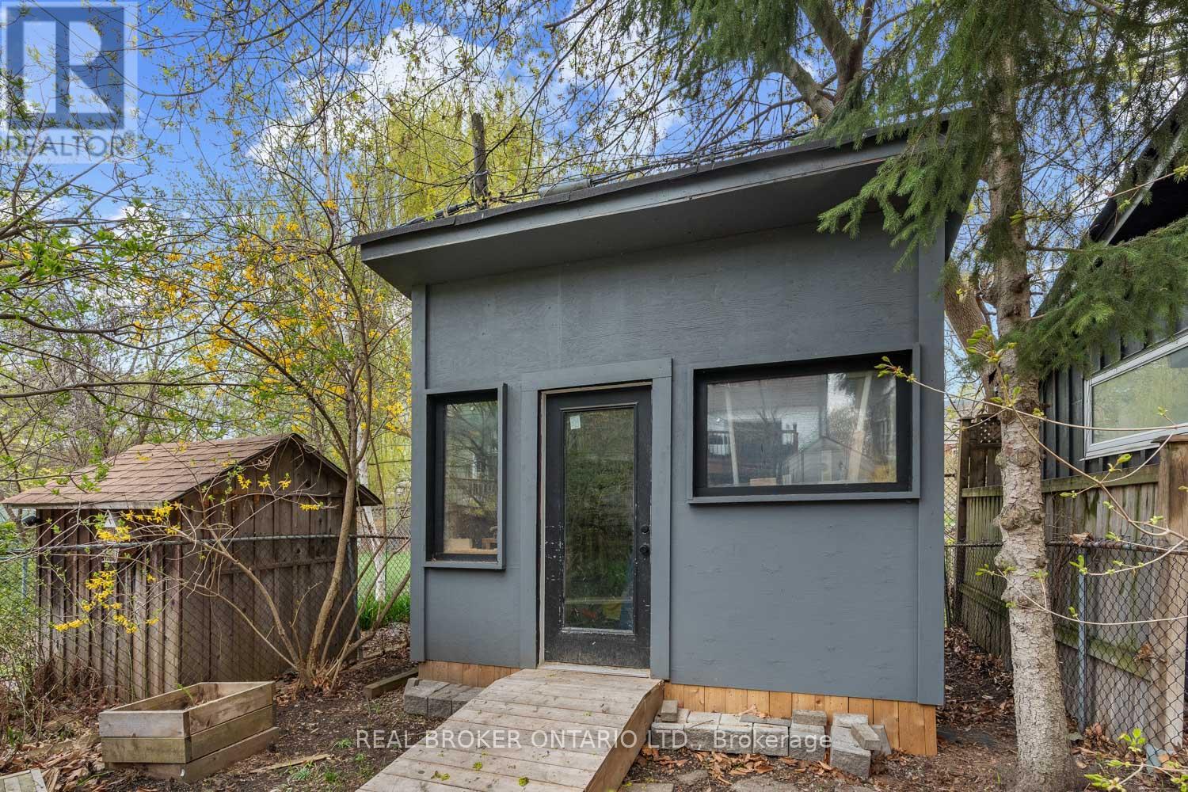48 Gainsborough Road Toronto (Woodbine Corridor), Ontario M4L 3C2
$999,000
48 Gainsborough Road - its rhythm is gentle, the melody is warm, and if you let it, it might just inspire a verse of your own. This three-bedroom, two-bathroom semi in the Upper Beaches has been thoughtfully updated and filled with quiet character. New hardwood floors bring warmth underfoot. New windows let in light and breeze in equal measures. There's a new roof overhead and a skylight that draws sunshine into the heart of the home. The layout is smart and functional offering flexibility without feeling over-designed. Outside, a mature Magnolia tree softens the street view, adding a sense of quiet beauty. Inside, theres an ease - a natural flow from room to room that just works. When the current owners first stepped inside, it wasn't just the finishes or upgrades that drew them in, it was a feeling. Some homes have it. This one radiates it. They transformed the deck into a quiet escape, and filled the rest of the space with enough character to make it feel natural and not forced. Step outside and you're surrounded by life's small joys - sushi around the corner, a park down the street, No Frills minutes away, and the freedom to roam Taylor Creek or Ashbridges Bay when the mood strikes. All in all, 48 Gainsborough Rd is that rare kind of home, not just playing the right notes, but quietly helping you compose the life you're longing to live. (id:50787)
Open House
This property has open houses!
2:00 pm
Ends at:4:00 pm
2:00 pm
Ends at:4:00 pm
Property Details
| MLS® Number | E12126782 |
| Property Type | Single Family |
| Community Name | Woodbine Corridor |
| Amenities Near By | Hospital, Park, Public Transit, Schools |
| Structure | Shed, Greenhouse |
Building
| Bathroom Total | 2 |
| Bedrooms Above Ground | 3 |
| Bedrooms Total | 3 |
| Age | 100+ Years |
| Appliances | Water Heater - Tankless, Water Heater, Water Meter, Dishwasher, Dryer, Stove, Washer, Refrigerator |
| Basement Development | Finished |
| Basement Features | Separate Entrance |
| Basement Type | N/a (finished) |
| Construction Style Attachment | Semi-detached |
| Cooling Type | Central Air Conditioning |
| Exterior Finish | Brick, Wood |
| Fire Protection | Smoke Detectors |
| Flooring Type | Hardwood, Tile |
| Foundation Type | Concrete |
| Heating Fuel | Natural Gas |
| Heating Type | Forced Air |
| Stories Total | 2 |
| Size Interior | 700 - 1100 Sqft |
| Type | House |
| Utility Water | Municipal Water |
Parking
| No Garage |
Land
| Acreage | No |
| Fence Type | Fenced Yard |
| Land Amenities | Hospital, Park, Public Transit, Schools |
| Sewer | Sanitary Sewer |
| Size Depth | 121 Ft ,4 In |
| Size Frontage | 17 Ft ,10 In |
| Size Irregular | 17.9 X 121.4 Ft |
| Size Total Text | 17.9 X 121.4 Ft|under 1/2 Acre |
Rooms
| Level | Type | Length | Width | Dimensions |
|---|---|---|---|---|
| Second Level | Primary Bedroom | 3.39 m | 4.11 m | 3.39 m x 4.11 m |
| Second Level | Bedroom 2 | 2.78 m | 3.69 m | 2.78 m x 3.69 m |
| Second Level | Bedroom 3 | 3.17 m | 2.41 m | 3.17 m x 2.41 m |
| Basement | Recreational, Games Room | 10.09 m | 4.08 m | 10.09 m x 4.08 m |
| Basement | Laundry Room | Measurements not available | ||
| Basement | Utility Room | 3.02 m | 2.19 m | 3.02 m x 2.19 m |
| Main Level | Living Room | 3.47 m | 4.11 m | 3.47 m x 4.11 m |
| Main Level | Dining Room | 3.29 m | 4.11 m | 3.29 m x 4.11 m |
| Main Level | Kitchen | 3.38 m | 3.87 m | 3.38 m x 3.87 m |















































