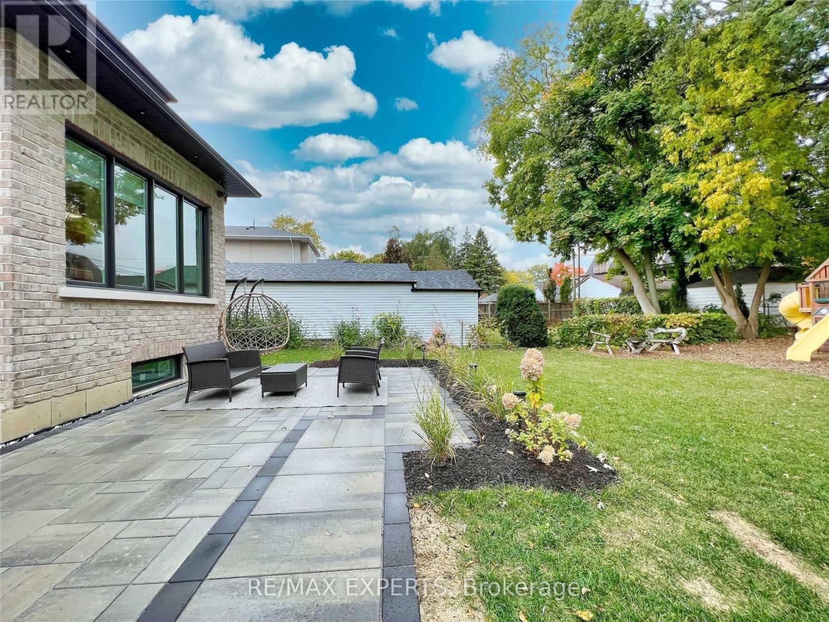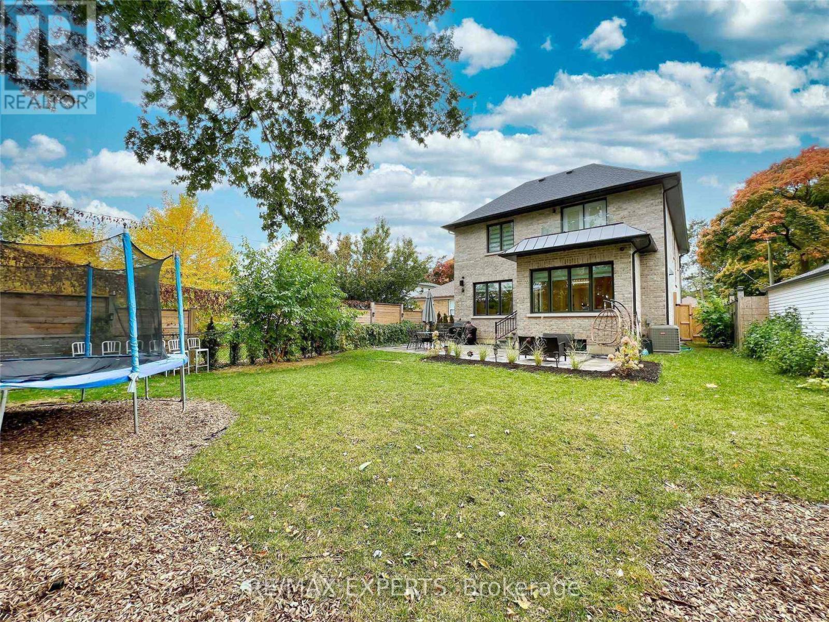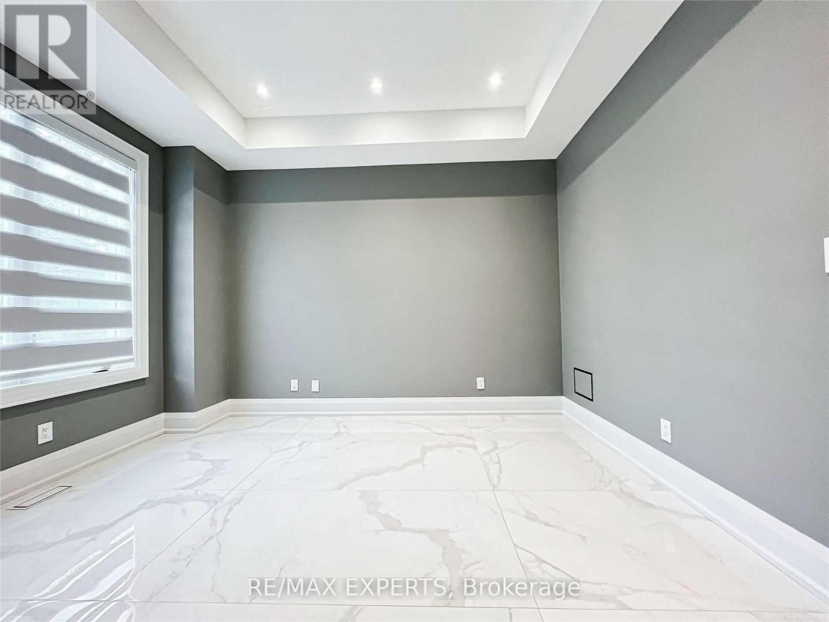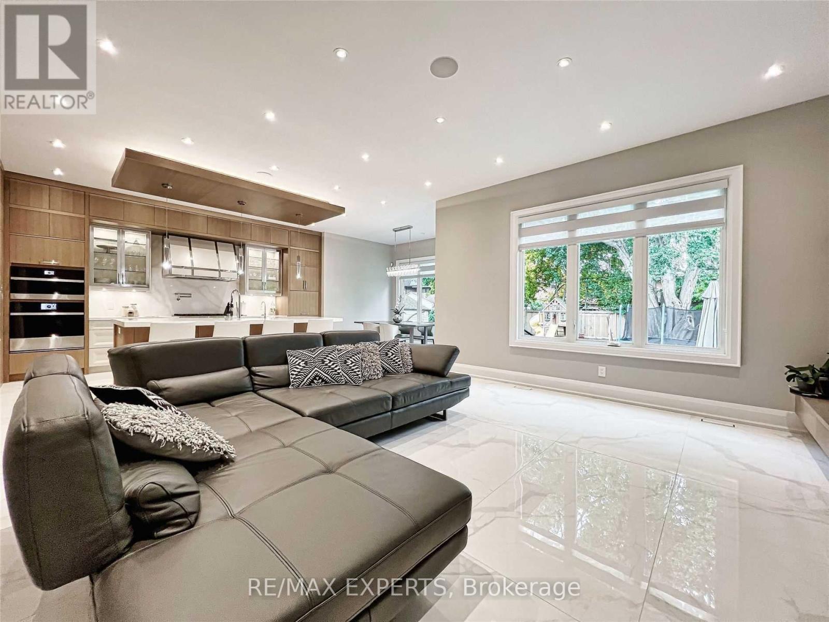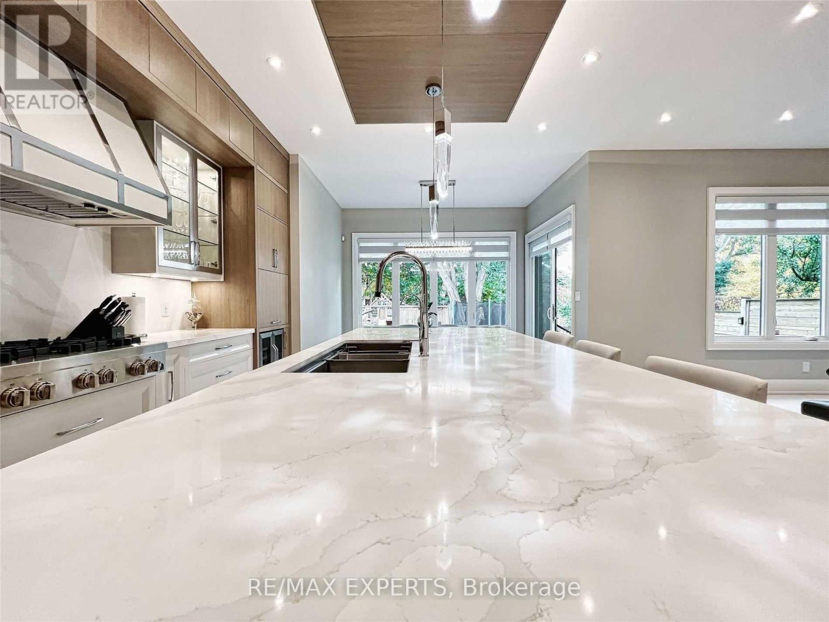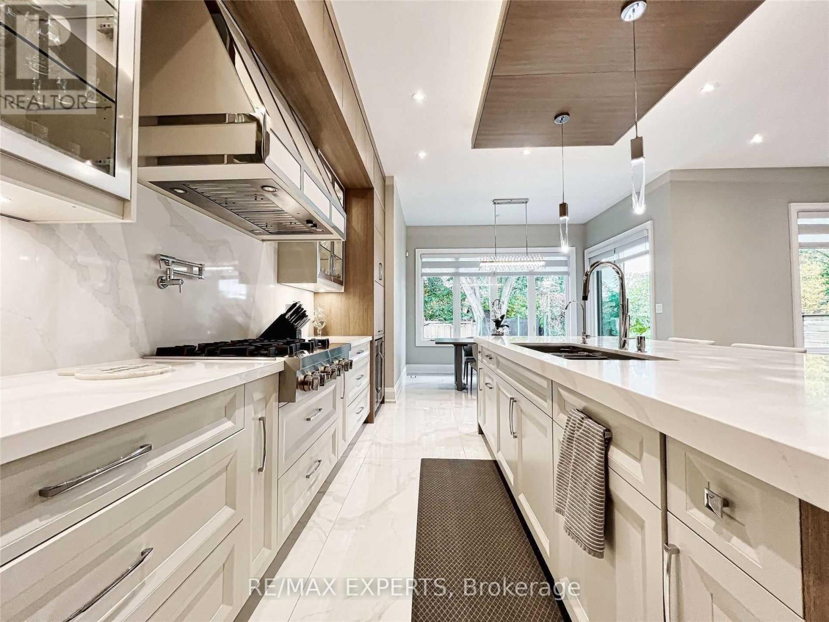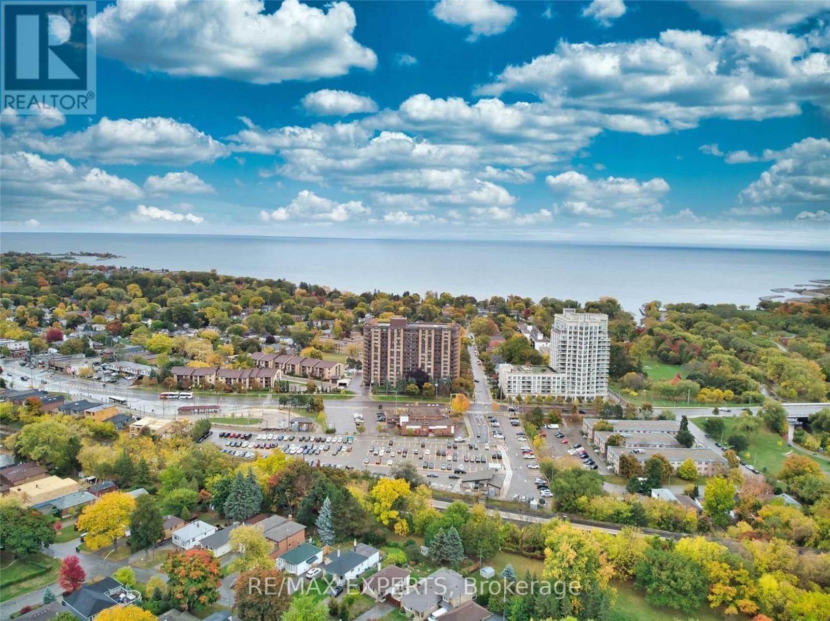5 Bedroom
5 Bathroom
Fireplace
Central Air Conditioning
Forced Air
$2,990,000
Welcome To 48 Enfield Ave - 40 X 160 Ft Lot! Located Within Walking Distance To The Heart Of South Etobicoke, Parks, Schools And More. This Executive Home Offers Appr. 3,200 Sq Ft Of Space Nicely Divided And Amazingly Well Kept - 10 Ft Ceilings. Recent Built, It Features A Kitchen With Quartz Counter, Backsplash & S/S Appliances. This Home Is Situated On A Large Lot, Offers A Long Driveway W 4 Car Parking & Very Large Backyard Perfect For Summer BBQ's! Washroom And Basement Floor Are Heated Through Central Control System. **** EXTRAS **** S/S Fridge/ Stove/ Dishwasher. Clothes Washer/Dryer. Central Vacuum Rough/ In Only. Executive Home In Amazing Neighborhood. This Home Features Smart HVAC ,HRVS, And Audio System, Elf And Window Coverings. (id:50787)
Property Details
|
MLS® Number
|
W9344579 |
|
Property Type
|
Single Family |
|
Community Name
|
Alderwood |
|
Parking Space Total
|
3 |
Building
|
Bathroom Total
|
5 |
|
Bedrooms Above Ground
|
4 |
|
Bedrooms Below Ground
|
1 |
|
Bedrooms Total
|
5 |
|
Basement Development
|
Finished |
|
Basement Features
|
Separate Entrance |
|
Basement Type
|
N/a (finished) |
|
Construction Style Attachment
|
Detached |
|
Cooling Type
|
Central Air Conditioning |
|
Exterior Finish
|
Brick |
|
Fireplace Present
|
Yes |
|
Flooring Type
|
Hardwood |
|
Foundation Type
|
Concrete |
|
Half Bath Total
|
1 |
|
Heating Fuel
|
Natural Gas |
|
Heating Type
|
Forced Air |
|
Stories Total
|
2 |
|
Type
|
House |
|
Utility Water
|
Municipal Water |
Parking
Land
|
Acreage
|
No |
|
Sewer
|
Sanitary Sewer |
|
Size Depth
|
160 Ft |
|
Size Frontage
|
40 Ft |
|
Size Irregular
|
40 X 160 Ft |
|
Size Total Text
|
40 X 160 Ft|under 1/2 Acre |
|
Zoning Description
|
Residential |
Rooms
| Level |
Type |
Length |
Width |
Dimensions |
|
Second Level |
Primary Bedroom |
5.34 m |
5.3 m |
5.34 m x 5.3 m |
|
Second Level |
Bedroom 2 |
3 m |
3.8 m |
3 m x 3.8 m |
|
Second Level |
Bedroom 3 |
3 m |
3.8 m |
3 m x 3.8 m |
|
Second Level |
Bedroom 4 |
4.7 m |
3.3 m |
4.7 m x 3.3 m |
|
Lower Level |
Recreational, Games Room |
4.15 m |
4.9 m |
4.15 m x 4.9 m |
|
Lower Level |
Other |
|
|
Measurements not available |
|
Main Level |
Family Room |
5.15 m |
4 m |
5.15 m x 4 m |
|
Main Level |
Dining Room |
5.1 m |
5.3 m |
5.1 m x 5.3 m |
|
Main Level |
Office |
4 m |
3.2 m |
4 m x 3.2 m |
https://www.realtor.ca/real-estate/27401970/48-enfield-avenue-w-toronto-alderwood-alderwood






