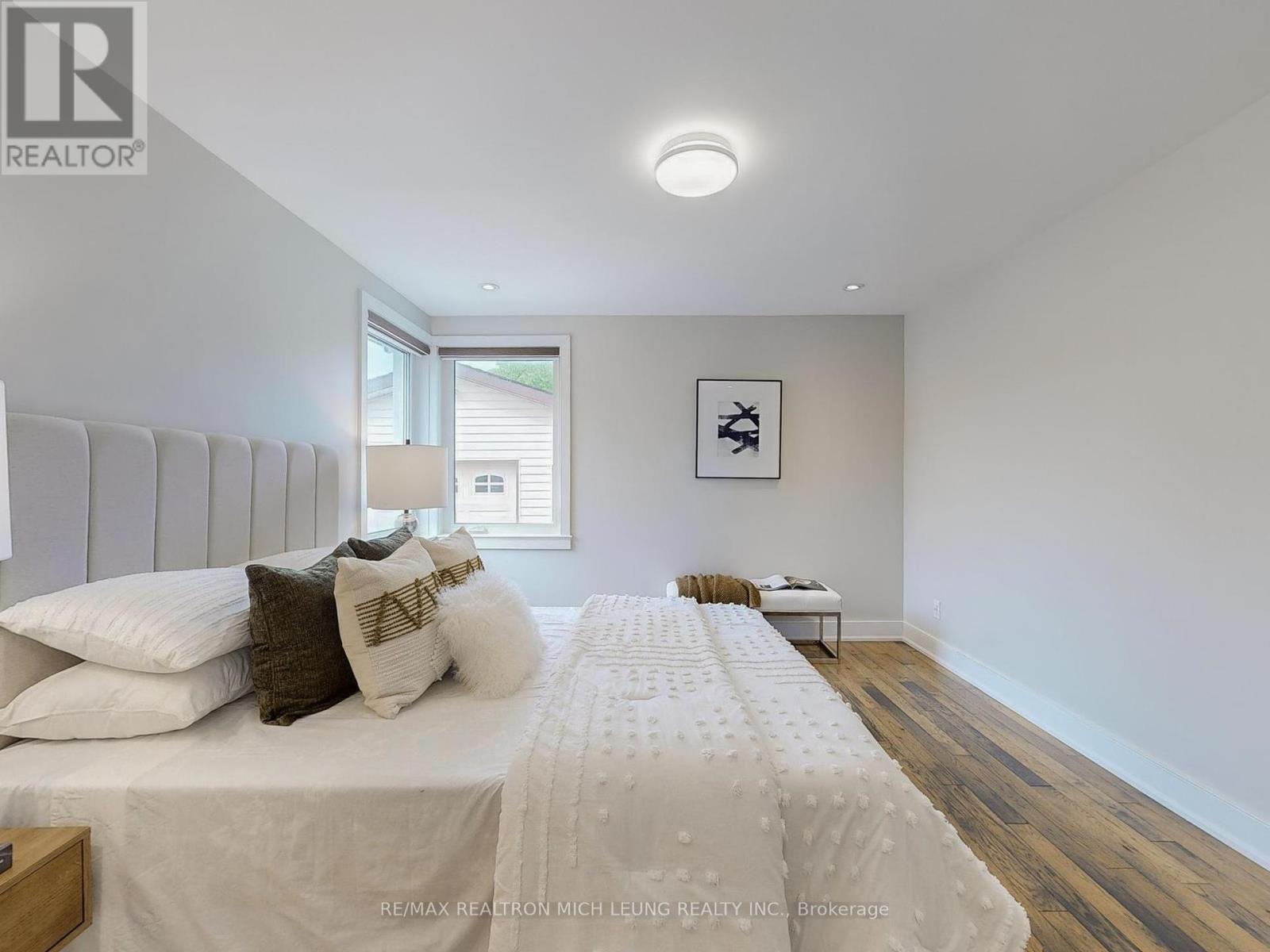48 Crosland Drive Toronto, Ontario M1R 4N1
$998,000
**Experience The Perfect Blend Of Modern Elegance and Comfortable Living This Stunning Home In The Sought-after Neighborhood**Tastefully Updated Bungalow Offers a Welcoming Atmosphere**Thoughtfully Designed Spaces, and a Host of Contemporary Features**Greeted By A Living Rm Featuring Bright+Shine Bay Window**Seamless Flow To The Dining Area With Picture Window**Gourmet Kitchen With Top-of-The-Line Wolf Gas Stove, Built-In Stainless Steel Appliances and Centre Island With Ample Cabinetry**Stylish Large Master Bedrm With Barndoor Provides Private 6-pcs Ensuite**Generous Sized 2nd Bedrm With Natural Light and Closet**Professional Finished Basement With Separate Entrance**Versatile Area For a Great Room+Bedrm+Office+Fully 3-pcs Bathrm**Rare Find Detached Garage+3 Parking Spaces On Driveway W/Out Sidewalk** **** EXTRAS **** Inspection Report Available Upon Request (id:50787)
Open House
This property has open houses!
2:00 pm
Ends at:4:00 pm
2:00 pm
Ends at:4:00 pm
2:00 pm
Ends at:4:00 pm
2:00 pm
Ends at:4:00 pm
Property Details
| MLS® Number | E9008523 |
| Property Type | Single Family |
| Community Name | Wexford-Maryvale |
| Amenities Near By | Park, Public Transit, Schools |
| Parking Space Total | 4 |
Building
| Bathroom Total | 3 |
| Bedrooms Above Ground | 2 |
| Bedrooms Below Ground | 1 |
| Bedrooms Total | 3 |
| Appliances | Garage Door Opener Remote(s), Water Softener, Dishwasher, Dryer, Microwave, Oven, Range, Refrigerator, Stove, Washer |
| Architectural Style | Bungalow |
| Basement Development | Finished |
| Basement Features | Separate Entrance |
| Basement Type | N/a (finished) |
| Construction Style Attachment | Detached |
| Cooling Type | Central Air Conditioning |
| Exterior Finish | Brick |
| Foundation Type | Block |
| Heating Fuel | Natural Gas |
| Heating Type | Forced Air |
| Stories Total | 1 |
| Type | House |
| Utility Water | Municipal Water |
Parking
| Detached Garage |
Land
| Acreage | No |
| Land Amenities | Park, Public Transit, Schools |
| Sewer | Sanitary Sewer |
| Size Irregular | 41.67 X 125 Ft |
| Size Total Text | 41.67 X 125 Ft |
Rooms
| Level | Type | Length | Width | Dimensions |
|---|---|---|---|---|
| Lower Level | Bedroom 3 | 6.98 m | 3.81 m | 6.98 m x 3.81 m |
| Lower Level | Great Room | 8.93 m | 3.29 m | 8.93 m x 3.29 m |
| Lower Level | Laundry Room | 3.47 m | 1.56 m | 3.47 m x 1.56 m |
| Lower Level | Utility Room | 3.44 m | 2.74 m | 3.44 m x 2.74 m |
| Main Level | Foyer | 2.19 m | 1.89 m | 2.19 m x 1.89 m |
| Main Level | Living Room | 11.6 m | 3.54 m | 11.6 m x 3.54 m |
| Main Level | Dining Room | 11.6 m | 3.54 m | 11.6 m x 3.54 m |
| Main Level | Kitchen | 3.6 m | 3.08 m | 3.6 m x 3.08 m |
| Main Level | Primary Bedroom | 4.78 m | 3.6 m | 4.78 m x 3.6 m |
| Main Level | Bedroom 2 | 3.47 m | 3.35 m | 3.47 m x 3.35 m |
https://www.realtor.ca/real-estate/27118256/48-crosland-drive-toronto-wexford-maryvale








































