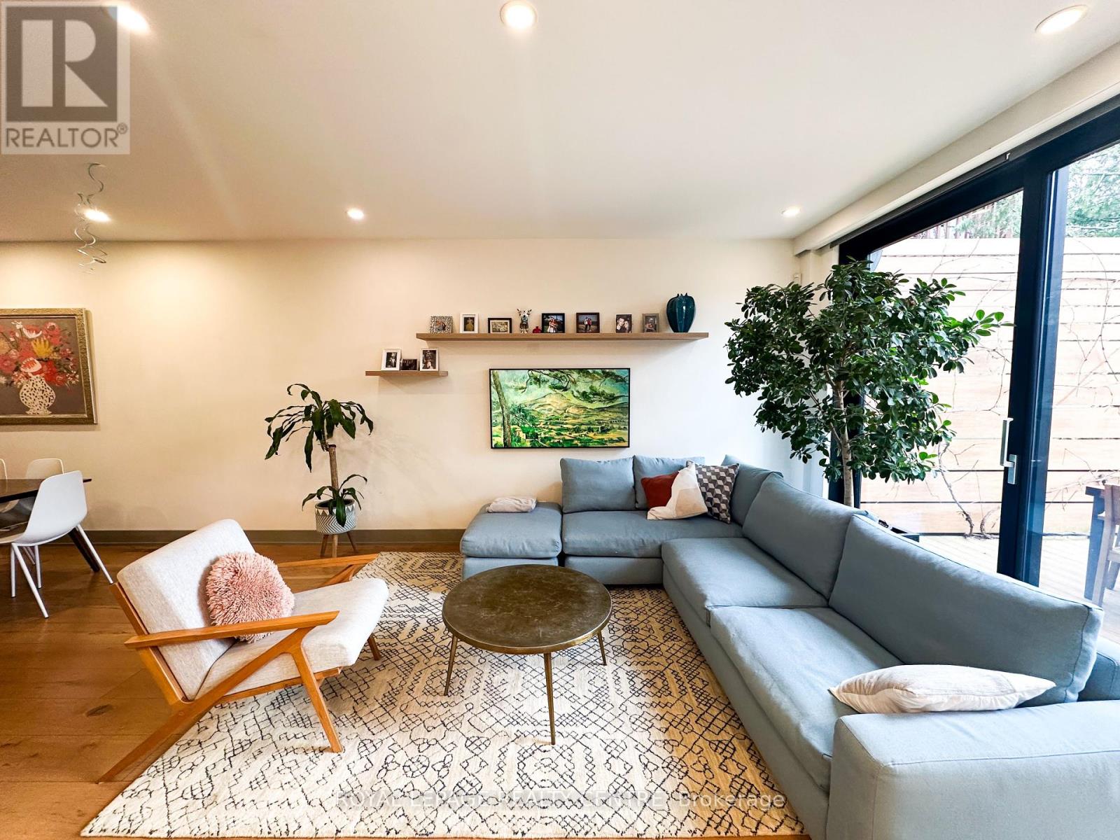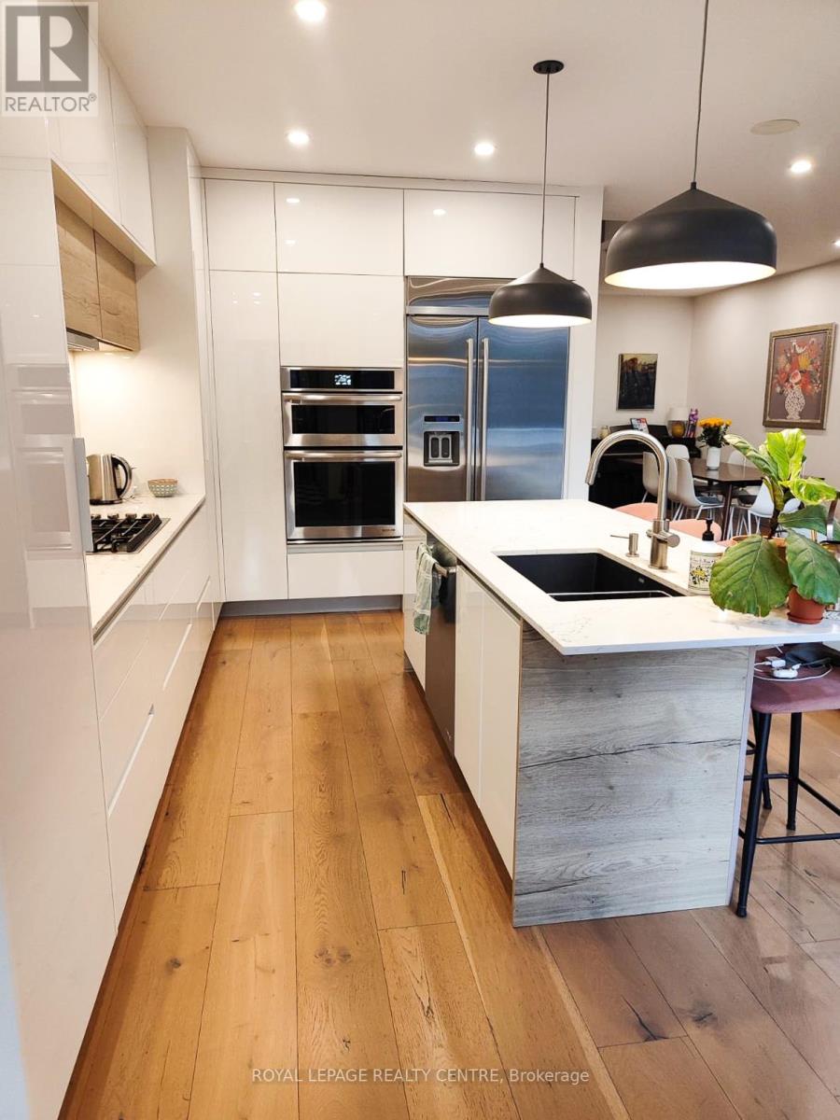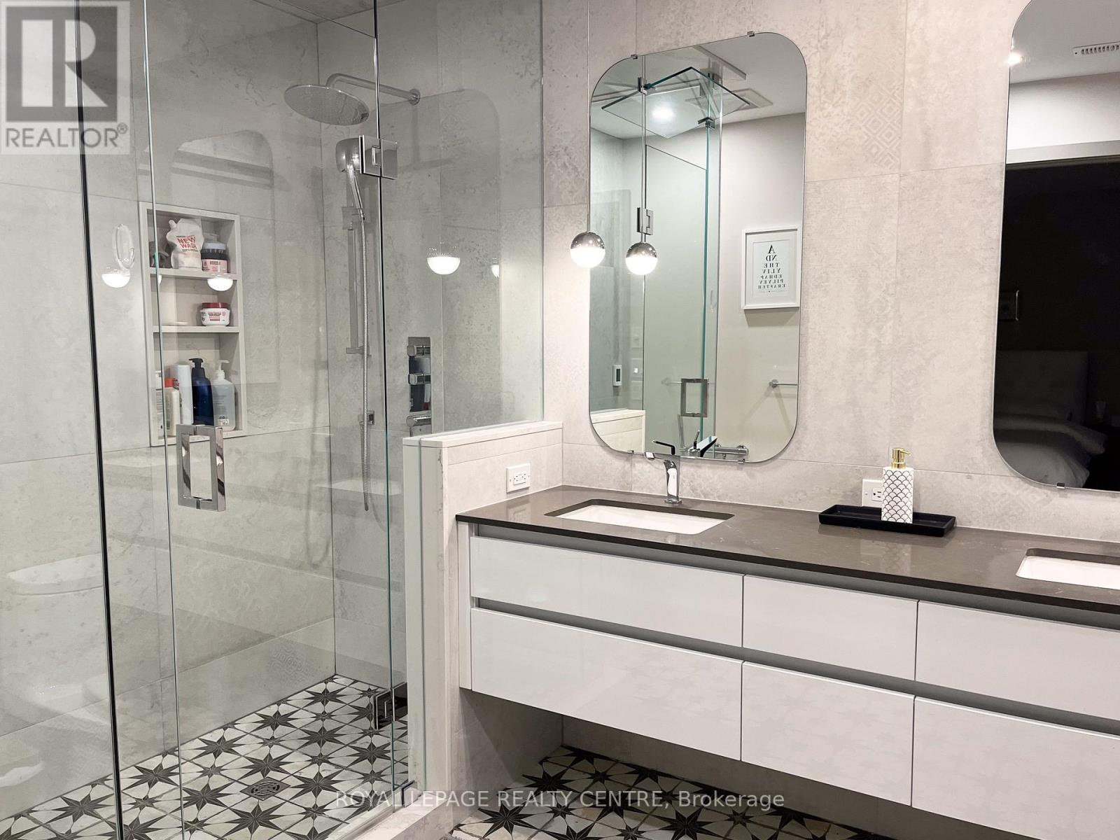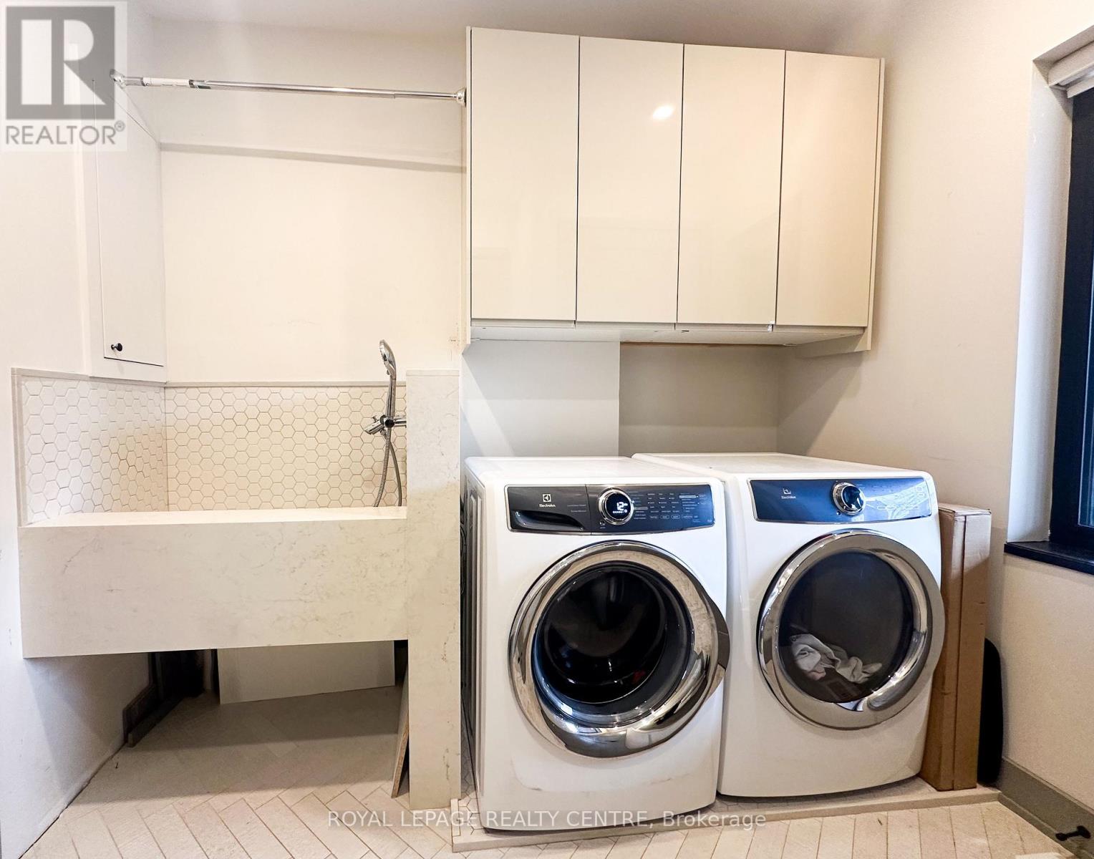5 Bedroom
5 Bathroom
2000 - 2500 sqft
Central Air Conditioning, Ventilation System
Forced Air
$12,000 Monthly
This Exceptional Fully-Furnished, Turnkey Home Blends Luxury, Space, And Modern Convenience. Ideal For Expats, Professionals, Or Families In Need Of A Temporary Home During Renovations Or Relocation. Offering 4+1 Spacious Bedrooms And 5 Beautifully Designed Bathrooms With Upscale Finishes, This 2,951 Square-Foot Residence Exudes Sophistication And Comfort. The Open-Concept Main Floor Features A Stunning Island Kitchen With Premium JennAir Appliances, Perfect For Entertaining. Additional Highlights Include A Main Floor Powder Room, Mudroom With Laundry, And A Pet Spa For Added Convenience. Natural Light Pours In Through Expansive Sliding Doors That Open Onto A Private Backyard Oasis With A Deep, Tranquil Garden. The Luxurious Primary Suite Includes A Separate Sunroom, A Spa-Like Ensuite Bath, And A Generous Walk-In Closet. The Fully Finished Basement Offers Flexibility As A Self-Contained Unit, Guest Suite, Or Recreational Space. The Home Includes A Legal Parking Spot Plus An Additional Hardscaped Parking Space. Located Just Steps From College Street, Ossington Avenue, Dufferin Grove Park, And The Popular Farmers Market, This Property Offers Exceptional Urban Living In A Vibrant Neighborhood. Premium Appliances Include JennAir Kitchen Appliances, Electrolux Washer And Dryer, And A Grohe Blue Chilled And Sparkling Water System. Additional Upscale Features: Built-In Sonos Speakers, Laundry Chute, Ring Alarm System With Video Doorbell, Lutron Home Automation, 2-Zone Heating And Air Conditioning, And Two Desks Including A Motorized Height-Adjustable Desk. Recreational And Outdoor Amenities Include Two Samsung Tvs, Patio Furniture, Weber Gas BBQ, Sponeta Ping Pong Table, Kids' Swing, Play Structure, Trampoline, Kawai Digital Piano, A Treadmill, And Much More. Existing Furniture Is Included But Can Be Removed Upon Request. This Home Offers The Perfect Blend Of Luxury, Comfort, And Convenience-Just Move In And Enjoy. (id:50787)
Property Details
|
MLS® Number
|
C12069599 |
|
Property Type
|
Single Family |
|
Community Name
|
Palmerston-Little Italy |
|
Amenities Near By
|
Park, Schools |
|
Features
|
Flat Site, Lighting, Sump Pump, In-law Suite |
|
Parking Space Total
|
1 |
|
Structure
|
Deck, Patio(s), Porch, Shed |
|
View Type
|
City View |
Building
|
Bathroom Total
|
5 |
|
Bedrooms Above Ground
|
4 |
|
Bedrooms Below Ground
|
1 |
|
Bedrooms Total
|
5 |
|
Amenities
|
Separate Heating Controls |
|
Appliances
|
Oven - Built-in, Range, Intercom, Water Heater, Furniture |
|
Basement Development
|
Finished |
|
Basement Features
|
Separate Entrance |
|
Basement Type
|
N/a (finished) |
|
Construction Style Attachment
|
Detached |
|
Cooling Type
|
Central Air Conditioning, Ventilation System |
|
Exterior Finish
|
Brick |
|
Fire Protection
|
Alarm System, Security System, Smoke Detectors |
|
Flooring Type
|
Hardwood, Tile |
|
Foundation Type
|
Brick |
|
Half Bath Total
|
1 |
|
Heating Fuel
|
Natural Gas |
|
Heating Type
|
Forced Air |
|
Stories Total
|
3 |
|
Size Interior
|
2000 - 2500 Sqft |
|
Type
|
House |
|
Utility Water
|
Municipal Water |
Parking
Land
|
Acreage
|
No |
|
Land Amenities
|
Park, Schools |
|
Sewer
|
Sanitary Sewer |
|
Size Depth
|
137 Ft |
|
Size Frontage
|
26 Ft ,3 In |
|
Size Irregular
|
26.3 X 137 Ft ; Mpac Shows 127' Deep Is Wrong-see Survey |
|
Size Total Text
|
26.3 X 137 Ft ; Mpac Shows 127' Deep Is Wrong-see Survey |
Rooms
| Level |
Type |
Length |
Width |
Dimensions |
|
Second Level |
Primary Bedroom |
7.79 m |
4.86 m |
7.79 m x 4.86 m |
|
Second Level |
Bedroom |
4.12 m |
3.53 m |
4.12 m x 3.53 m |
|
Third Level |
Bedroom |
4.72 m |
4.35 m |
4.72 m x 4.35 m |
|
Third Level |
Bedroom |
6.07 m |
3.86 m |
6.07 m x 3.86 m |
|
Lower Level |
Family Room |
6.03 m |
4.67 m |
6.03 m x 4.67 m |
|
Lower Level |
Bedroom |
3.71 m |
3.34 m |
3.71 m x 3.34 m |
|
Main Level |
Living Room |
4.33 m |
3.27 m |
4.33 m x 3.27 m |
|
Main Level |
Dining Room |
4.84 m |
3.84 m |
4.84 m x 3.84 m |
|
Main Level |
Kitchen |
5.07 m |
3.06 m |
5.07 m x 3.06 m |
|
Main Level |
Office |
2.79 m |
1.56 m |
2.79 m x 1.56 m |
|
Main Level |
Mud Room |
2.83 m |
2.69 m |
2.83 m x 2.69 m |
Utilities
https://www.realtor.ca/real-estate/28137541/48-concord-avenue-toronto-palmerston-little-italy-palmerston-little-italy











































