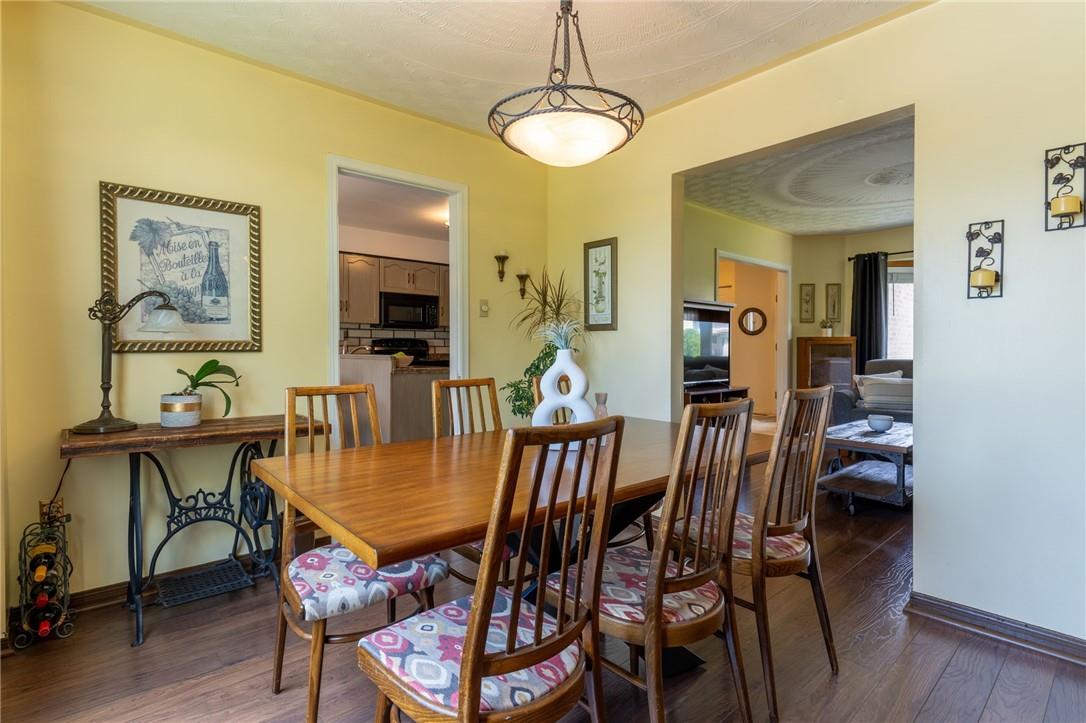289-597-1980
infolivingplus@gmail.com
48 Broughton Avenue Hamilton, Ontario L8W 3S5
3 Bedroom
2 Bathroom
1444 sqft
2 Level
Above Ground Pool
Central Air Conditioning
Forced Air
$819,900
Beautiful home in a great family friendly pocket of the East Mountain. 2 Storey with 3 spacious bedrooms and 1.5 bathrooms. Ample parking with double wide driveway and situated on a quiet street. Home has been well loved and well cared for with gorgeous landscaping in the backyard! Property is very private and ideal for entertaining. Walking distance to both public and catholic High Schools. Easy access to The Lincoln M Alexander Parkway and Redhill Valley Parkway. An ideal family home! (id:50787)
Open House
This property has open houses!
July
7
Sunday
Starts at:
2:00 pm
Ends at:4:00 pm
Property Details
| MLS® Number | H4199109 |
| Property Type | Single Family |
| Equipment Type | Water Heater |
| Features | Double Width Or More Driveway, Paved Driveway |
| Parking Space Total | 5 |
| Pool Type | Above Ground Pool |
| Rental Equipment Type | Water Heater |
Building
| Bathroom Total | 2 |
| Bedrooms Above Ground | 3 |
| Bedrooms Total | 3 |
| Appliances | Dishwasher, Dryer, Microwave, Refrigerator, Stove, Washer |
| Architectural Style | 2 Level |
| Basement Development | Finished |
| Basement Type | Full (finished) |
| Constructed Date | 1990 |
| Construction Style Attachment | Detached |
| Cooling Type | Central Air Conditioning |
| Exterior Finish | Brick |
| Foundation Type | Poured Concrete |
| Half Bath Total | 1 |
| Heating Fuel | Natural Gas |
| Heating Type | Forced Air |
| Stories Total | 2 |
| Size Exterior | 1444 Sqft |
| Size Interior | 1444 Sqft |
| Type | House |
| Utility Water | Municipal Water |
Parking
| Attached Garage |
Land
| Acreage | No |
| Sewer | Municipal Sewage System |
| Size Depth | 109 Ft |
| Size Frontage | 33 Ft |
| Size Irregular | 33.79 X 109.32 |
| Size Total Text | 33.79 X 109.32|under 1/2 Acre |
| Zoning Description | Residential |
Rooms
| Level | Type | Length | Width | Dimensions |
|---|---|---|---|---|
| Second Level | 4pc Bathroom | Measurements not available | ||
| Second Level | Bedroom | 11' 10'' x 12' 3'' | ||
| Second Level | Bedroom | 9' 8'' x 11' 2'' | ||
| Second Level | Primary Bedroom | 19' 3'' x 10' 6'' | ||
| Basement | Utility Room | 7' 8'' x 8' 3'' | ||
| Basement | Storage | 11' 4'' x 11' 2'' | ||
| Basement | Storage | 9' 4'' x 3' 5'' | ||
| Basement | Laundry Room | 9' 4'' x 5' 10'' | ||
| Basement | Other | 4' 7'' x 12' 6'' | ||
| Basement | Recreation Room | 21' 9'' x 22' 8'' | ||
| Ground Level | 2pc Bathroom | Measurements not available | ||
| Ground Level | Breakfast | 11' 3'' x 7' 11'' | ||
| Ground Level | Kitchen | 11' 3'' x 8' 8'' | ||
| Ground Level | Dining Room | 10' 2'' x 10' 5'' | ||
| Ground Level | Living Room | 10' 3'' x 14' 4'' |
https://www.realtor.ca/real-estate/27121298/48-broughton-avenue-hamilton




















































