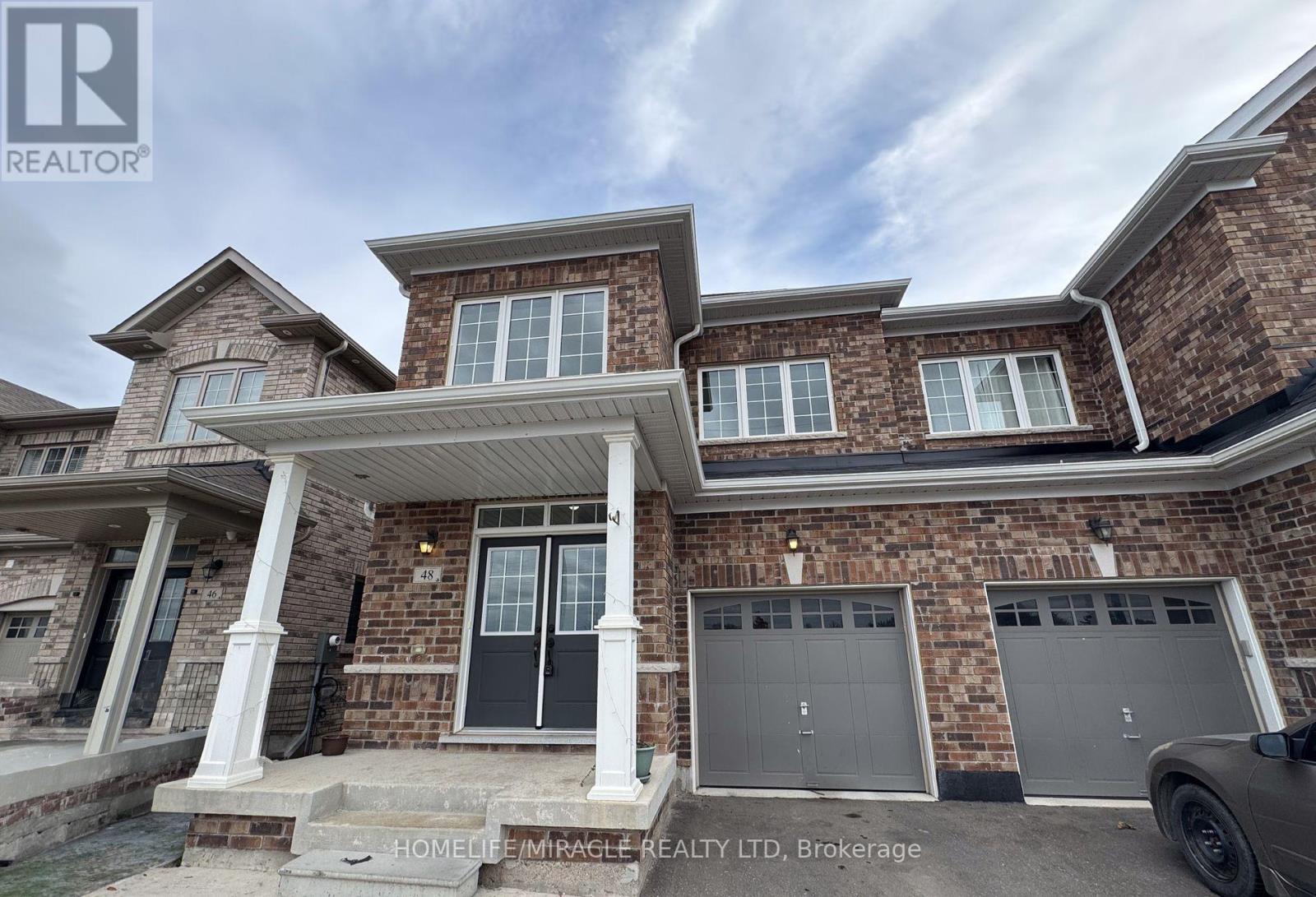4 Bedroom
3 Bathroom
1500 - 2000 sqft
Fireplace
Central Air Conditioning
Forced Air
$3,400 Monthly
Stylish 4-Bedroom Detached Home | Prime Location | 4-Car Parking | Entire Property Welcome to 48 Boathouse Road, an impeccably maintained 4-bedroom home available for lease in one of Brampton's most desirable communities. This beautiful residence offers ample living space, perfectly suited for growing families or professionals seeking space, comfort, and convenience. Enjoy 4 spacious bedrooms, including a large primary suite with a walk-in closet and ensuite 4 piece bath, 4 bathrooms, and an open-concept main floor that seamlessly blends function and design. The kitchen features stainless steel appliances, ample cabinet space, and a center island, making it a true culinary hub. The bright and airy living and dining areas are ideal for entertaining or cozy nights in. Upstairs, generous-sized bedrooms provide private retreats for every member of the household. The basement offers plenty of storage or recreational space. Parking will never be an issue with a 4 available parking spaces a rare find in the area! Enjoy a fully fenced backyard for outdoor living, barbecues, or a safe play space for kids. Whether you're relocating, upgrading, or looking for a long-term home in a thriving family-friendly neighbourhood , **48 Boathouse Rd** offers everything you need and more. (id:50787)
Property Details
|
MLS® Number
|
W12152613 |
|
Property Type
|
Single Family |
|
Community Name
|
Northwest Brampton |
|
Parking Space Total
|
4 |
Building
|
Bathroom Total
|
3 |
|
Bedrooms Above Ground
|
4 |
|
Bedrooms Total
|
4 |
|
Amenities
|
Fireplace(s) |
|
Appliances
|
Water Heater |
|
Basement Development
|
Unfinished |
|
Basement Type
|
N/a (unfinished) |
|
Construction Style Attachment
|
Semi-detached |
|
Cooling Type
|
Central Air Conditioning |
|
Exterior Finish
|
Brick |
|
Fireplace Present
|
Yes |
|
Foundation Type
|
Concrete |
|
Half Bath Total
|
1 |
|
Heating Fuel
|
Natural Gas |
|
Heating Type
|
Forced Air |
|
Stories Total
|
2 |
|
Size Interior
|
1500 - 2000 Sqft |
|
Type
|
House |
|
Utility Water
|
Municipal Water |
Parking
Land
|
Acreage
|
No |
|
Sewer
|
Sanitary Sewer |
Rooms
| Level |
Type |
Length |
Width |
Dimensions |
|
Second Level |
Bathroom |
2 m |
3 m |
2 m x 3 m |
|
Second Level |
Primary Bedroom |
3 m |
3 m |
3 m x 3 m |
|
Second Level |
Primary Bedroom |
1 m |
2 m |
1 m x 2 m |
|
Second Level |
Bedroom 2 |
2 m |
2 m |
2 m x 2 m |
|
Second Level |
Bedroom 3 |
2 m |
3 m |
2 m x 3 m |
|
Second Level |
Bedroom 4 |
2 m |
3 m |
2 m x 3 m |
|
Second Level |
Laundry Room |
1 m |
1 m |
1 m x 1 m |
|
Ground Level |
Foyer |
4 m |
2 m |
4 m x 2 m |
|
Ground Level |
Family Room |
4 m |
3 m |
4 m x 3 m |
|
Ground Level |
Kitchen |
2 m |
3 m |
2 m x 3 m |
https://www.realtor.ca/real-estate/28321746/48-boathouse-road-brampton-northwest-brampton-northwest-brampton



