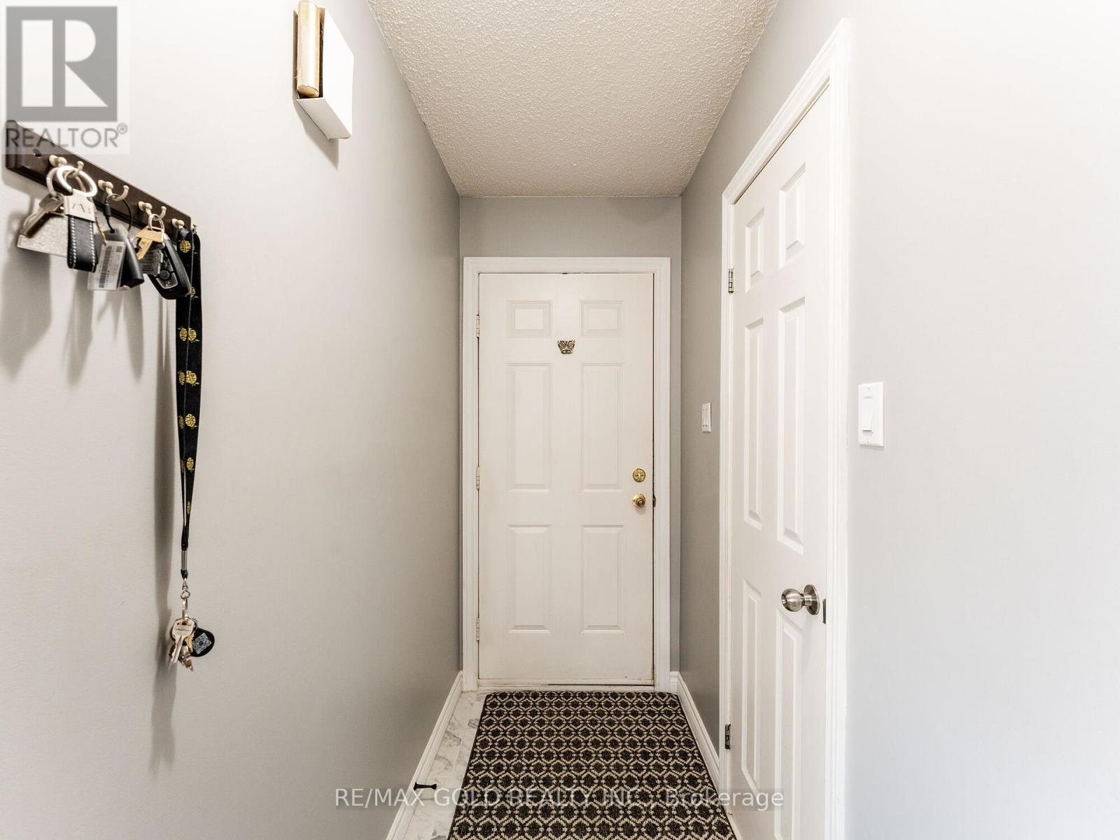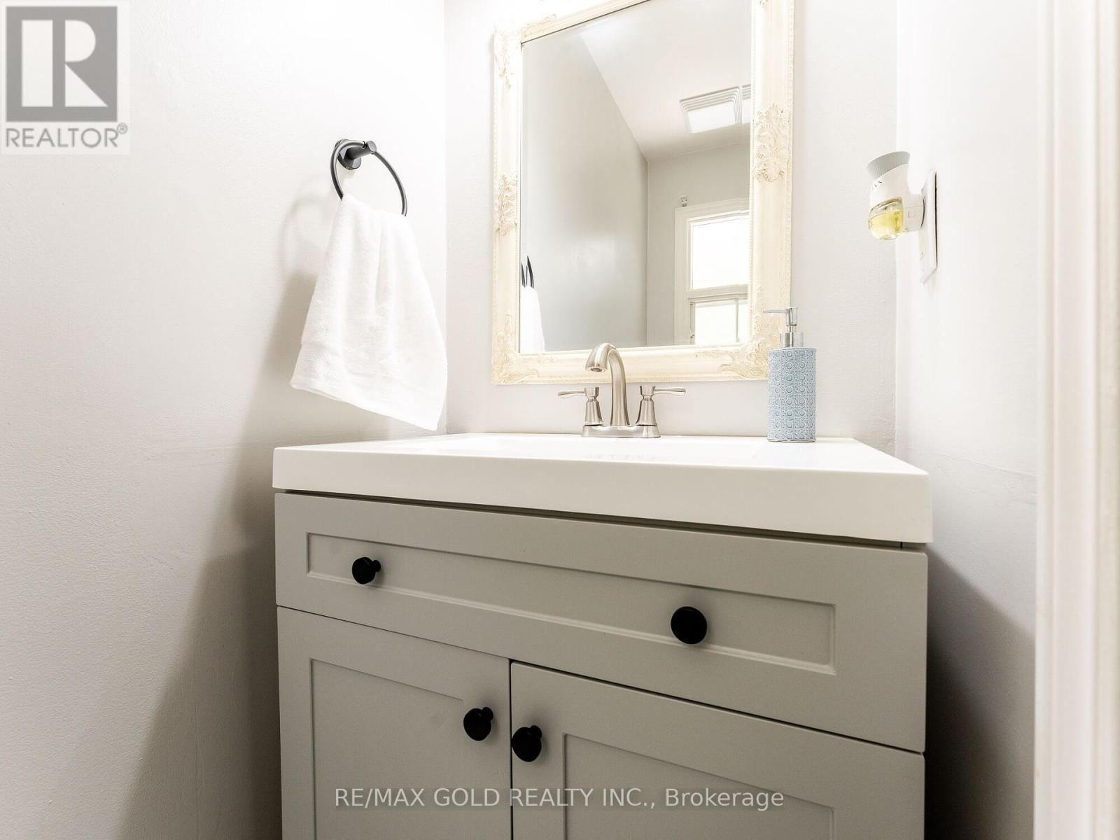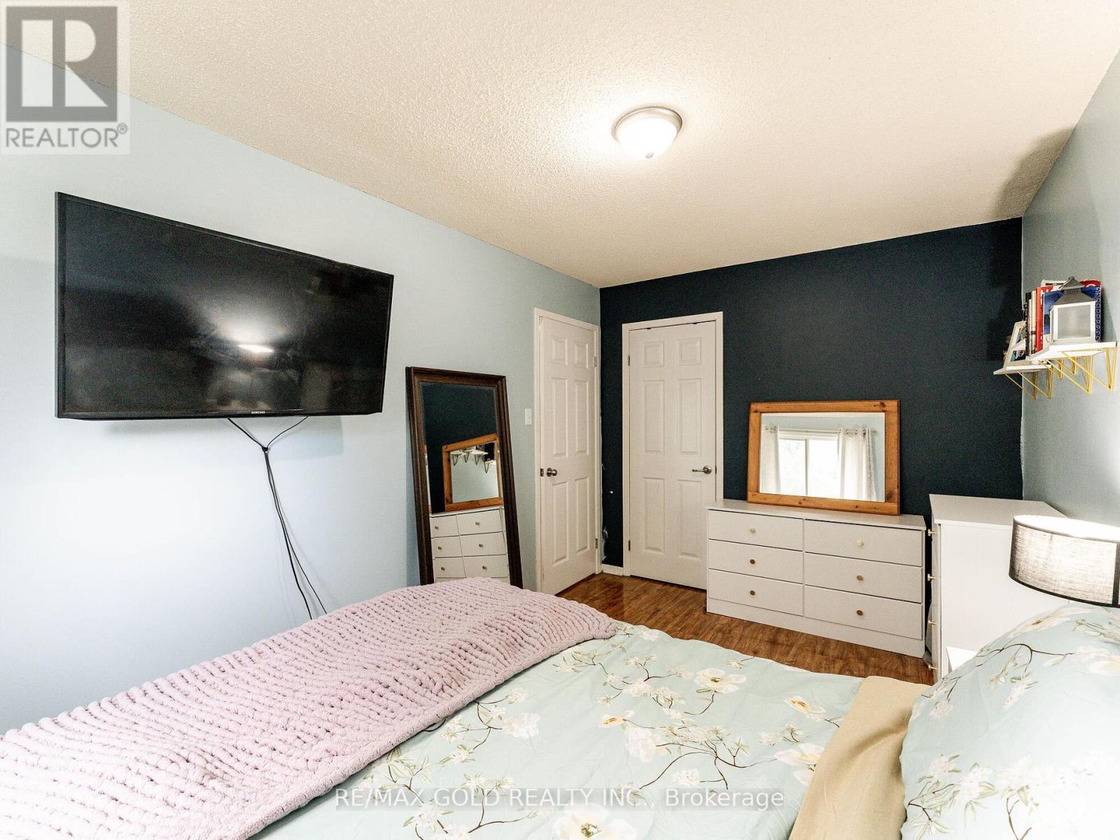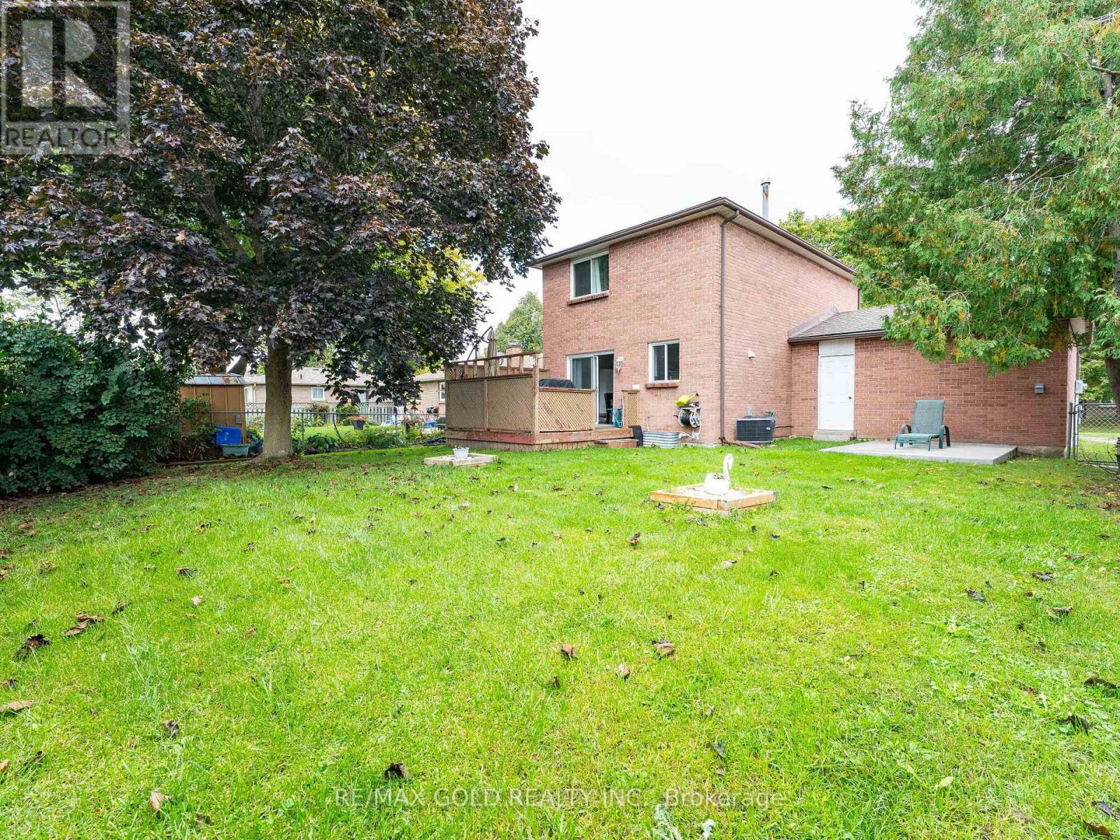5 Bedroom
2 Bathroom
Central Air Conditioning
Forced Air
$619,000
Introducing a beautiful property that sits in the heart of Kawartha, perfect for families seeking spacious living. This beautiful 3 bedroom home boasts 2 washrooms, ensuring ample convenience for everyone. The property offers plenty of outdoor space and privacy. As you enter the home your welcomed to a very cozy family room filled with natural light, ideal for entertaining or relaxing. Located in a family-friendly neighborhood, this home is close to schools, parks, and amenities, making it an excellent choice for your next adventure. Don't miss the opportunity to make this charming property your new home! **** EXTRAS **** Fridge, stove, D/W, Washer/Dryer, Curtains, Binds, and all light Fixtures attached. (id:50787)
Property Details
|
MLS® Number
|
X9391083 |
|
Property Type
|
Single Family |
|
Community Name
|
Lindsay |
|
Amenities Near By
|
Hospital, Park, Schools |
|
Community Features
|
School Bus |
|
Parking Space Total
|
8 |
Building
|
Bathroom Total
|
2 |
|
Bedrooms Above Ground
|
3 |
|
Bedrooms Below Ground
|
2 |
|
Bedrooms Total
|
5 |
|
Basement Development
|
Finished |
|
Basement Features
|
Separate Entrance |
|
Basement Type
|
N/a (finished) |
|
Construction Style Attachment
|
Detached |
|
Cooling Type
|
Central Air Conditioning |
|
Exterior Finish
|
Brick, Stucco |
|
Half Bath Total
|
1 |
|
Heating Fuel
|
Electric |
|
Heating Type
|
Forced Air |
|
Stories Total
|
2 |
|
Type
|
House |
|
Utility Water
|
Municipal Water |
Parking
Land
|
Acreage
|
No |
|
Land Amenities
|
Hospital, Park, Schools |
|
Sewer
|
Sanitary Sewer |
|
Size Depth
|
100 Ft |
|
Size Frontage
|
50 Ft |
|
Size Irregular
|
50 X 100.01 Ft |
|
Size Total Text
|
50 X 100.01 Ft |
|
Zoning Description
|
Residential |
Rooms
| Level |
Type |
Length |
Width |
Dimensions |
|
Second Level |
Primary Bedroom |
5.3 m |
3.04 m |
5.3 m x 3.04 m |
|
Second Level |
Bedroom 2 |
4.1 m |
3.04 m |
4.1 m x 3.04 m |
|
Second Level |
Bedroom 3 |
2.92 m |
2.73 m |
2.92 m x 2.73 m |
|
Basement |
Bedroom |
2.9 m |
2.7 m |
2.9 m x 2.7 m |
|
Basement |
Recreational, Games Room |
2.9 m |
2.6 m |
2.9 m x 2.6 m |
|
Basement |
Laundry Room |
|
|
Measurements not available |
|
Main Level |
Living Room |
3.58 m |
3.04 m |
3.58 m x 3.04 m |
|
Main Level |
Kitchen |
5.44 m |
2.7 m |
5.44 m x 2.7 m |
|
Main Level |
Dining Room |
3.1 m |
3.4 m |
3.1 m x 3.4 m |
https://www.realtor.ca/real-estate/27527227/48-birch-court-kawartha-lakes-lindsay-lindsay










































