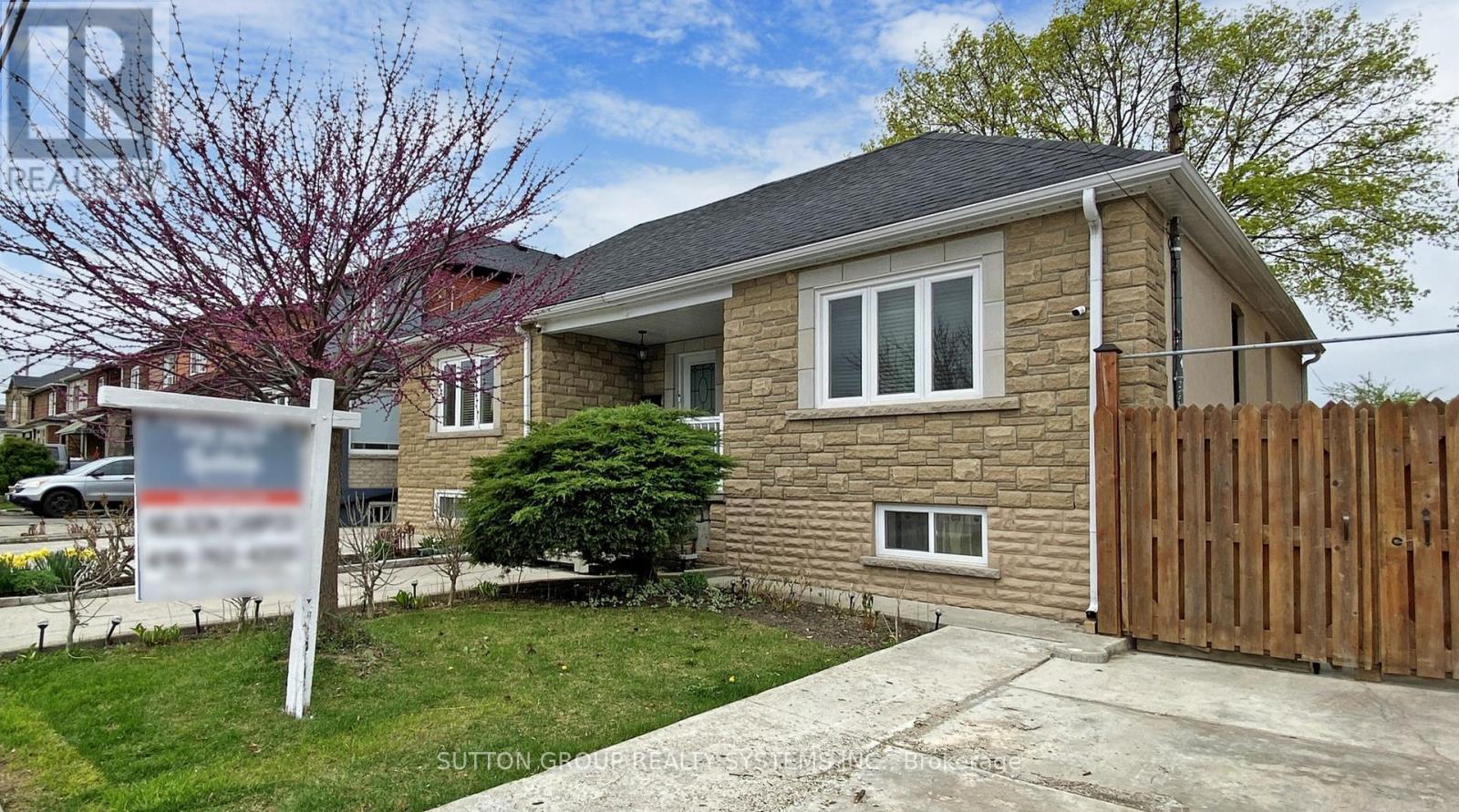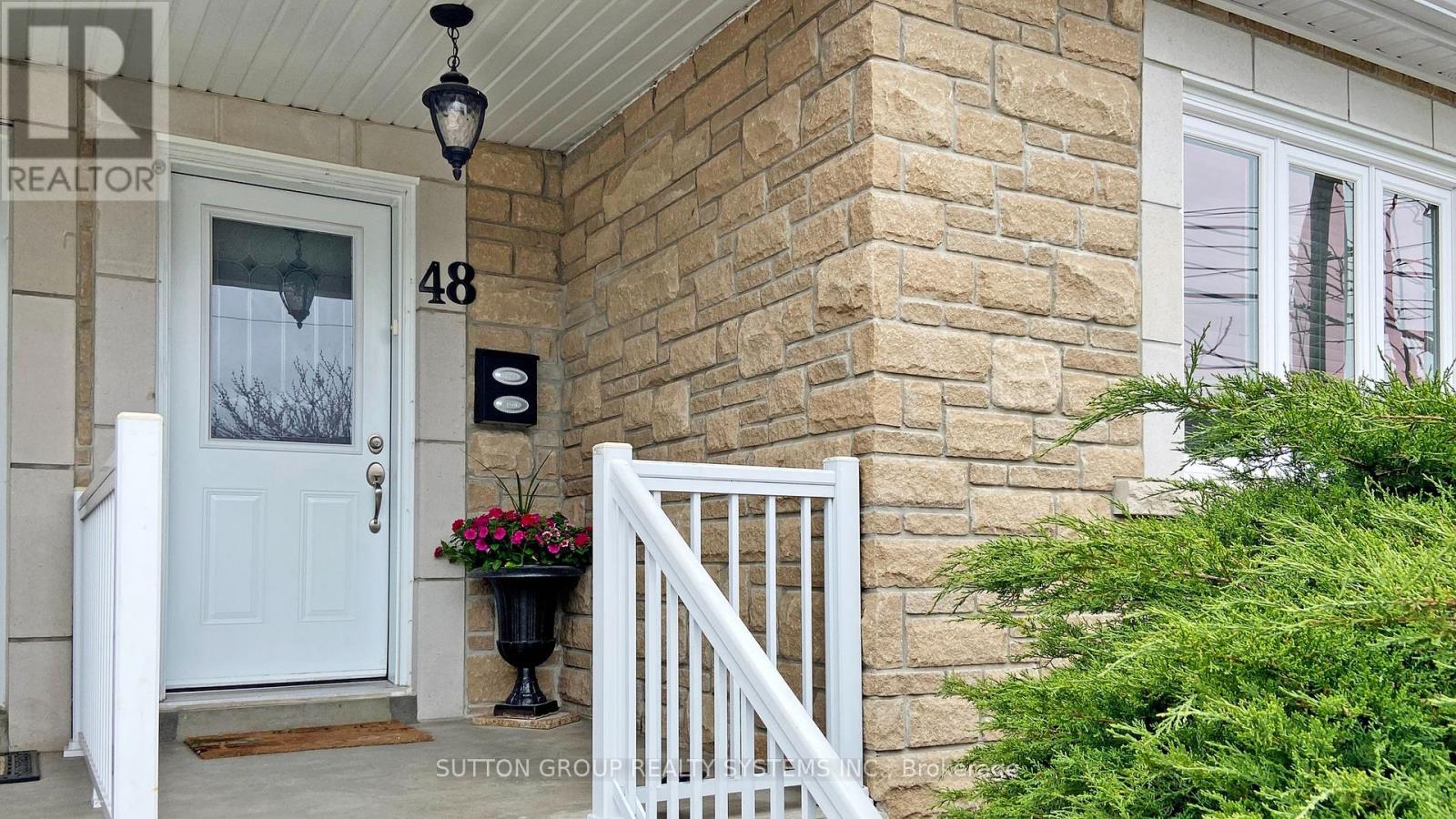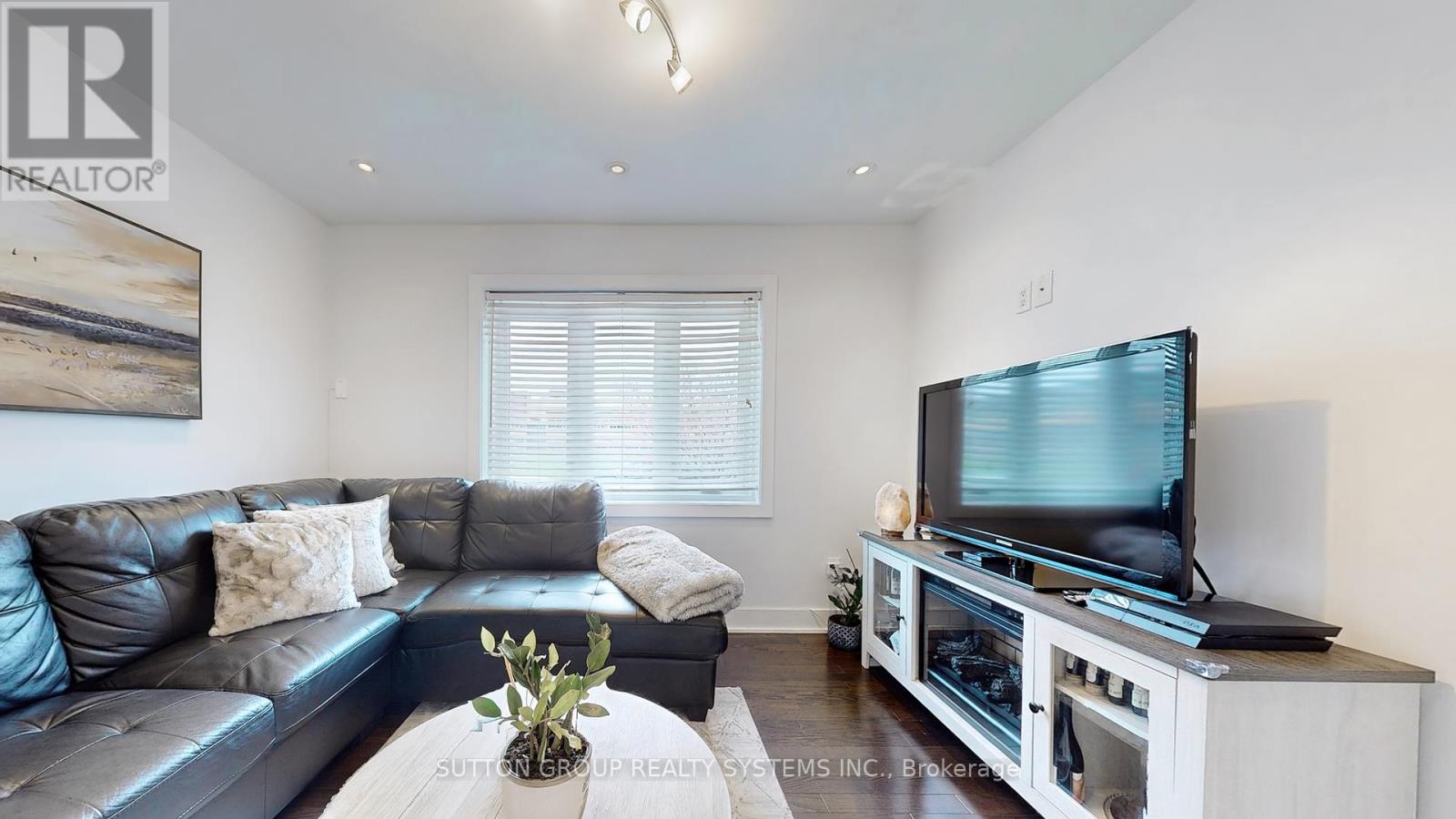48 Bicknell Avenue Toronto (Keelesdale-Eglinton West), Ontario M6M 4G5
$750,000
Welcome to 48 Bicknell Ave. Don't miss this rare opportunity to own a beautifully maintained 2+1 bedroom home in a sought-after neighborhood. This inviting residence features hardwood floors, pot lights throughout, and an eat-in kitchen complete with a center island and elegant granite countertops. Enjoy the comfort of two full bathrooms, brand-new windows (2024), and a finished basement with an additional bedroom and bathroom perfect for guests, a home office, or extra living space. Step outside to your private, maintenance-free backyard, where you'll find a dedicated garden area ideal for relaxing, entertaining, or cultivating your green thumb. A one-car garage adds valuable storage and convenience. Located near the upcoming Eglinton Crosstown LRT, as well as local parks, schools, community centers, shops, and restaurants. 48 Bicknell Avenue combines urban convenience with residential tranquility. This move-in-ready gem is perfect for families, professionals, or savvy investors a true must-see! (id:50787)
Open House
This property has open houses!
2:00 pm
Ends at:4:00 pm
2:00 pm
Ends at:4:00 pm
Property Details
| MLS® Number | W12126590 |
| Property Type | Single Family |
| Community Name | Keelesdale-Eglinton West |
| Parking Space Total | 4 |
Building
| Bathroom Total | 2 |
| Bedrooms Above Ground | 2 |
| Bedrooms Below Ground | 1 |
| Bedrooms Total | 3 |
| Appliances | Dishwasher, Dryer, Stove, Washer, Window Coverings, Refrigerator |
| Architectural Style | Bungalow |
| Basement Development | Finished |
| Basement Type | N/a (finished) |
| Construction Style Attachment | Semi-detached |
| Exterior Finish | Stone, Stucco |
| Flooring Type | Ceramic, Hardwood, Laminate |
| Heating Fuel | Natural Gas |
| Heating Type | Forced Air |
| Stories Total | 1 |
| Size Interior | 700 - 1100 Sqft |
| Type | House |
| Utility Water | Municipal Water |
Parking
| Detached Garage | |
| No Garage |
Land
| Acreage | No |
| Sewer | Sanitary Sewer |
| Size Depth | 163 Ft |
| Size Frontage | 23 Ft ,9 In |
| Size Irregular | 23.8 X 163 Ft |
| Size Total Text | 23.8 X 163 Ft |
| Zoning Description | Residential |
Rooms
| Level | Type | Length | Width | Dimensions |
|---|---|---|---|---|
| Basement | Bedroom 3 | 4.14 m | 3.39 m | 4.14 m x 3.39 m |
| Basement | Office | 4 m | 2 m | 4 m x 2 m |
| Basement | Laundry Room | 2 m | 1.85 m | 2 m x 1.85 m |
| Basement | Bathroom | 1.85 m | 1.5 m | 1.85 m x 1.5 m |
| Main Level | Kitchen | 5.47 m | 3.5 m | 5.47 m x 3.5 m |
| Main Level | Dining Room | 5.47 m | 3.5 m | 5.47 m x 3.5 m |
| Main Level | Primary Bedroom | 4.34 m | 3 m | 4.34 m x 3 m |
| Main Level | Bathroom | 2.26 m | 1.64 m | 2.26 m x 1.64 m |
| Main Level | Bedroom 2 | 3.61 m | 3.1 m | 3.61 m x 3.1 m |
























