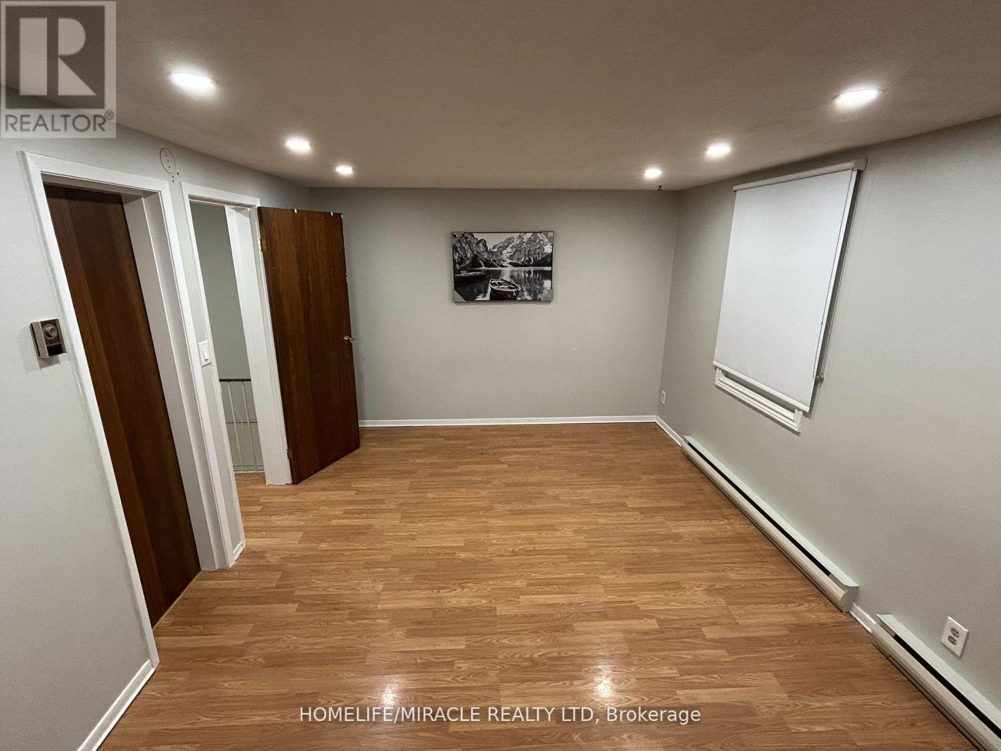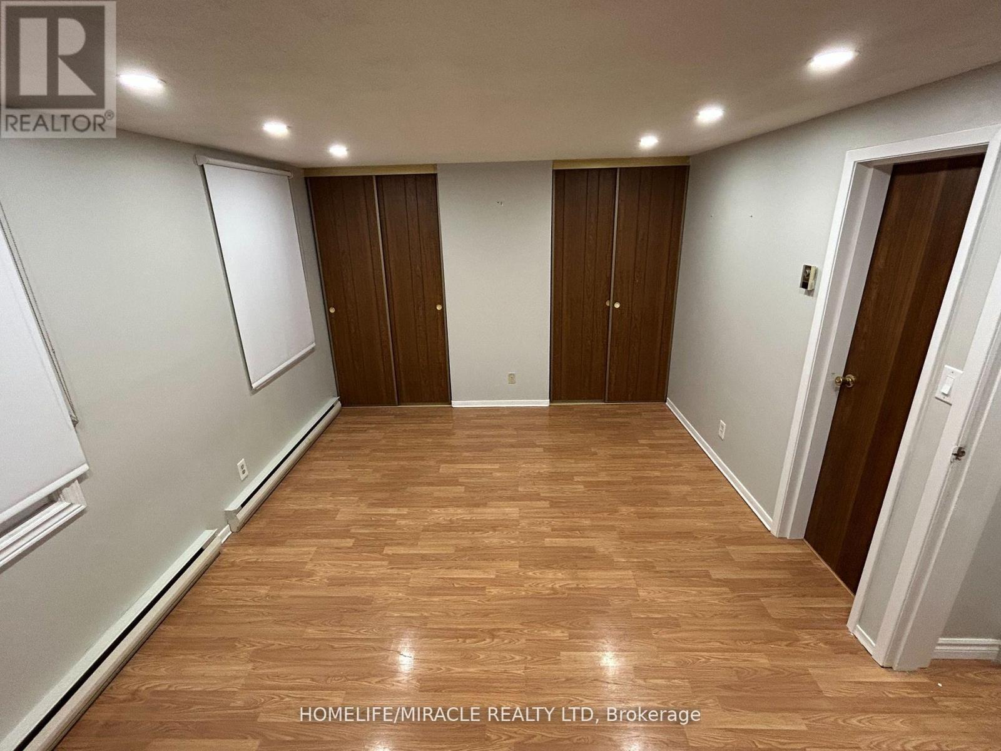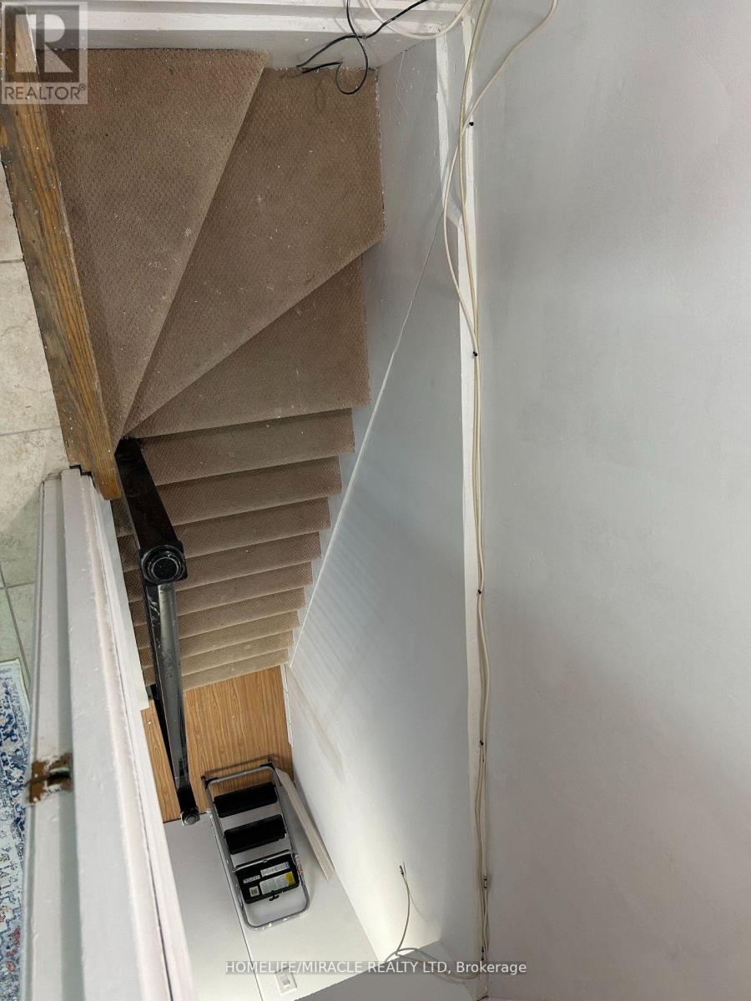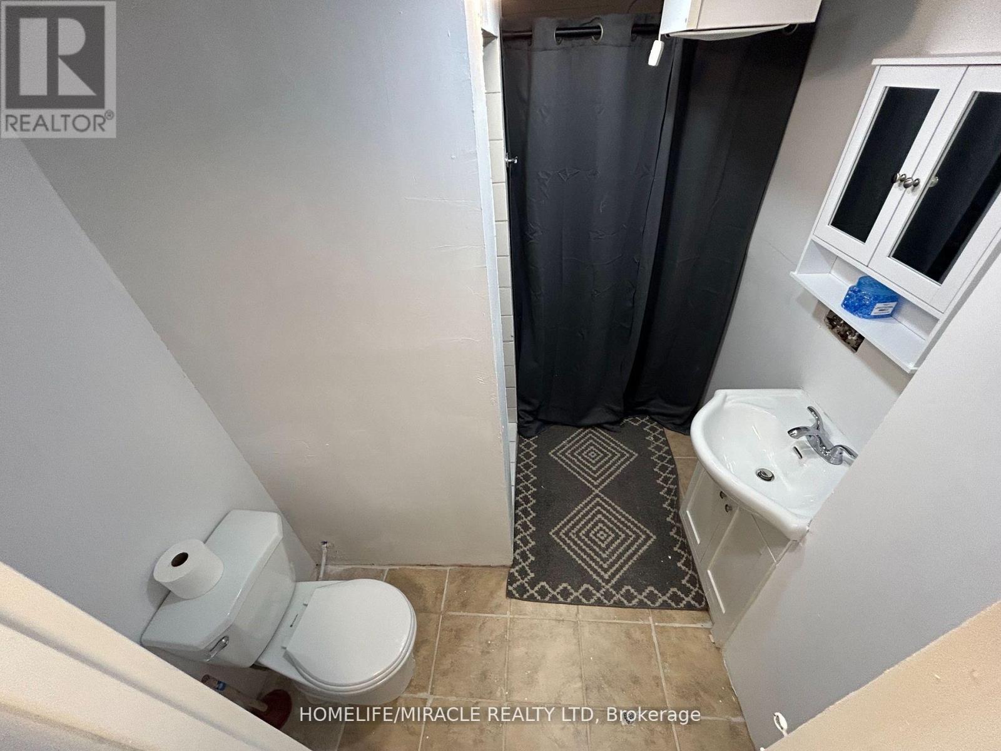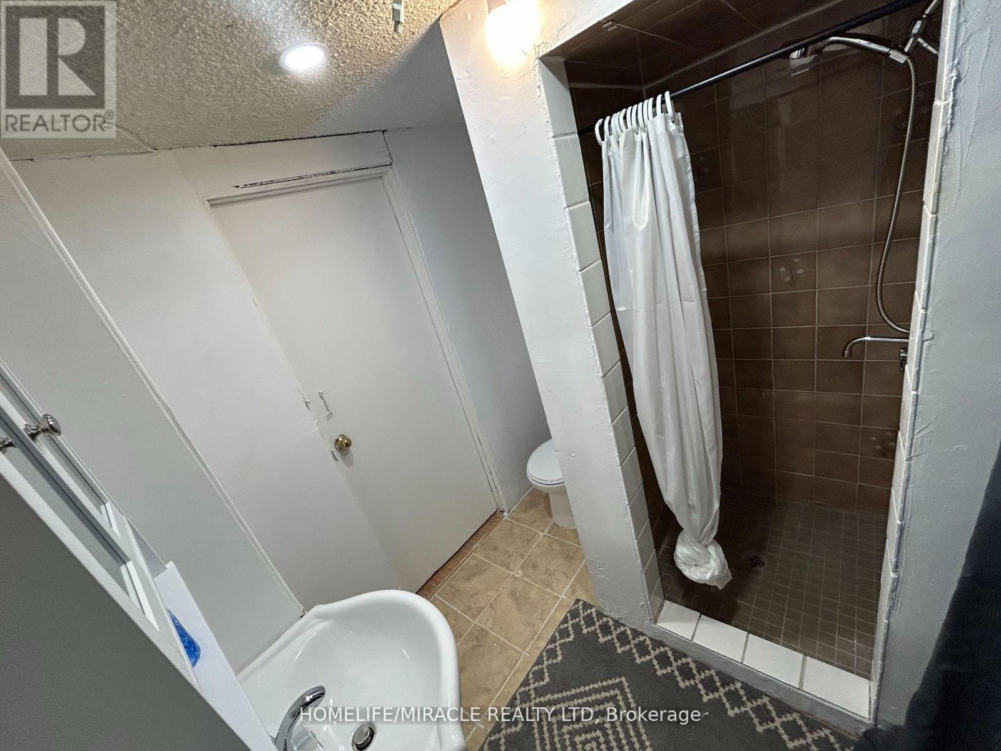289-597-1980
infolivingplus@gmail.com
48 - 850 Huntingwood Drive Toronto (L'amoreaux), Ontario M1T 2L9
4 Bedroom
2 Bathroom
Window Air Conditioner
Baseboard Heaters
$3,550 Monthly
Well kept home in a family-friendly neighborhood with a well-maintained community swimming pool. Just a 3-minute walk to the bus stop with direct subway access, a 5-minute walk to the school, and a short stroll to a shopping plaza. Bright open-concept living and dining area, freshly painted interior with stylish pot lights. Recently renovated basement. Rent includes water, TV, and internet; tenant pays hydro and tenant insurance, BBQ. (id:50787)
Property Details
| MLS® Number | E12027501 |
| Property Type | Single Family |
| Community Name | L'Amoreaux |
| Parking Space Total | 2 |
Building
| Bathroom Total | 2 |
| Bedrooms Above Ground | 3 |
| Bedrooms Below Ground | 1 |
| Bedrooms Total | 4 |
| Appliances | Dishwasher, Dryer, Hood Fan, Stove, Washer, Window Coverings, Refrigerator |
| Basement Development | Finished |
| Basement Type | N/a (finished) |
| Construction Style Attachment | Attached |
| Cooling Type | Window Air Conditioner |
| Exterior Finish | Brick, Shingles |
| Flooring Type | Laminate |
| Foundation Type | Concrete |
| Half Bath Total | 2 |
| Heating Fuel | Electric |
| Heating Type | Baseboard Heaters |
| Stories Total | 2 |
| Type | Row / Townhouse |
| Utility Water | Municipal Water |
Parking
| Attached Garage | |
| Garage |
Land
| Acreage | No |
| Sewer | Sanitary Sewer |
Rooms
| Level | Type | Length | Width | Dimensions |
|---|---|---|---|---|
| Second Level | Primary Bedroom | 4.4 m | 3.35 m | 4.4 m x 3.35 m |
| Second Level | Bedroom 2 | 3.38 m | 2.77 m | 3.38 m x 2.77 m |
| Second Level | Bedroom 3 | 3.38 m | 2.77 m | 3.38 m x 2.77 m |
| Basement | Recreational, Games Room | 5.3 m | 4.6 m | 5.3 m x 4.6 m |
| Basement | Laundry Room | 2.89 m | 2.23 m | 2.89 m x 2.23 m |
| Main Level | Living Room | 5.21 m | 3.38 m | 5.21 m x 3.38 m |
| Main Level | Dining Room | 5.21 m | 3.38 m | 5.21 m x 3.38 m |
| Main Level | Kitchen | 3.32 m | 3.51 m | 3.32 m x 3.51 m |
| Main Level | Foyer | 1.14 m | 1.13 m | 1.14 m x 1.13 m |
https://www.realtor.ca/real-estate/28042874/48-850-huntingwood-drive-toronto-lamoreaux-lamoreaux














