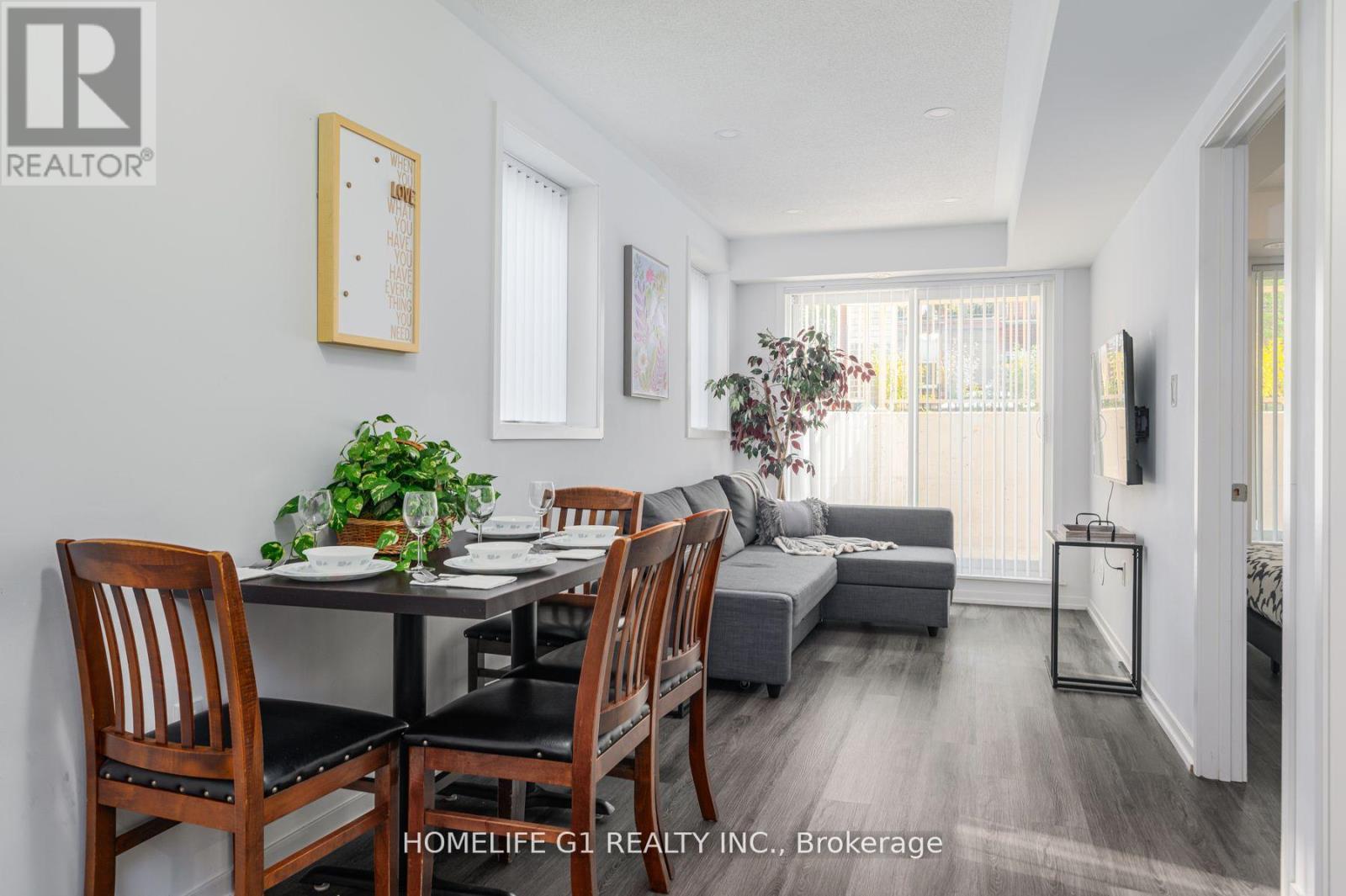2 Bedroom
2 Bathroom
800 - 899 sqft
Central Air Conditioning
Forced Air
$2,695 Monthly
CORNER UNIT Lot, SUNLIGHT/NATURAL LIGHT IN ALL BEDROOMS & DINING ROOM & LIVING ROOM. Pot Lights in hallway. No Carpet. A mood enhancer.2 BEDS, 2 ATTACHED BATH (4 pc ensuite bathrooms) corner townhome located in one of Mimico's most vibrant communities. Lake & Town! 2 Private PATIOS (front and back) to enjoy summers! Convenient access to schools, parks, and shopping. BBQ Connection at rear patio. VACANT 3 Exposures (North, East & South) corner unit is a utilities saver (due to natural light and high efficiency heating), has a full-size modern kitchen & Stainless-Steel appliances &dishwasher. Large windows in both primary bedroom & 2nd bedroom & a luxurious 4-piece Ensuite &roomy closets in both bedrooms as well as a closet at entry. Prime Location with 1 Underground Parking. Walking distance to Humber College Lakeshore Campus. Mins to Mimico GO / Long Branch GO /Kipling Station, Hwy 427, 15-20 mins to Pearson Airport, 15 mins to downtown Toronto from QEW/Islington, IKEA, TTC bus service approx. 2 mins walk from home. Ideally situated in Toronto's New Toronto neighborhood. Steps from Lake Ontario. Elite neighborhood. (id:50787)
Property Details
|
MLS® Number
|
W12067678 |
|
Property Type
|
Single Family |
|
Community Name
|
New Toronto |
|
Amenities Near By
|
Hospital, Park, Public Transit, Schools, Place Of Worship |
|
Community Features
|
Pet Restrictions |
|
Features
|
Carpet Free |
|
Parking Space Total
|
1 |
|
Structure
|
Patio(s) |
Building
|
Bathroom Total
|
2 |
|
Bedrooms Above Ground
|
2 |
|
Bedrooms Total
|
2 |
|
Age
|
0 To 5 Years |
|
Amenities
|
Separate Heating Controls, Separate Electricity Meters |
|
Appliances
|
Water Heater, Dishwasher, Dryer, Stove, Washer, Window Coverings, Refrigerator |
|
Cooling Type
|
Central Air Conditioning |
|
Exterior Finish
|
Stone |
|
Fire Protection
|
Smoke Detectors |
|
Heating Fuel
|
Natural Gas |
|
Heating Type
|
Forced Air |
|
Size Interior
|
800 - 899 Sqft |
|
Type
|
Row / Townhouse |
Parking
Land
|
Acreage
|
No |
|
Land Amenities
|
Hospital, Park, Public Transit, Schools, Place Of Worship |
Rooms
| Level |
Type |
Length |
Width |
Dimensions |
|
Main Level |
Primary Bedroom |
|
|
Measurements not available |
|
Main Level |
Bedroom 2 |
|
|
Measurements not available |
|
Main Level |
Living Room |
|
|
Measurements not available |
|
Main Level |
Dining Room |
|
|
Measurements not available |
|
Main Level |
Kitchen |
|
|
Measurements not available |
|
Main Level |
Bathroom |
|
|
Measurements not available |
|
Main Level |
Bathroom |
|
|
Measurements not available |
https://www.realtor.ca/real-estate/28133088/48-5-william-jackson-way-toronto-new-toronto-new-toronto



































