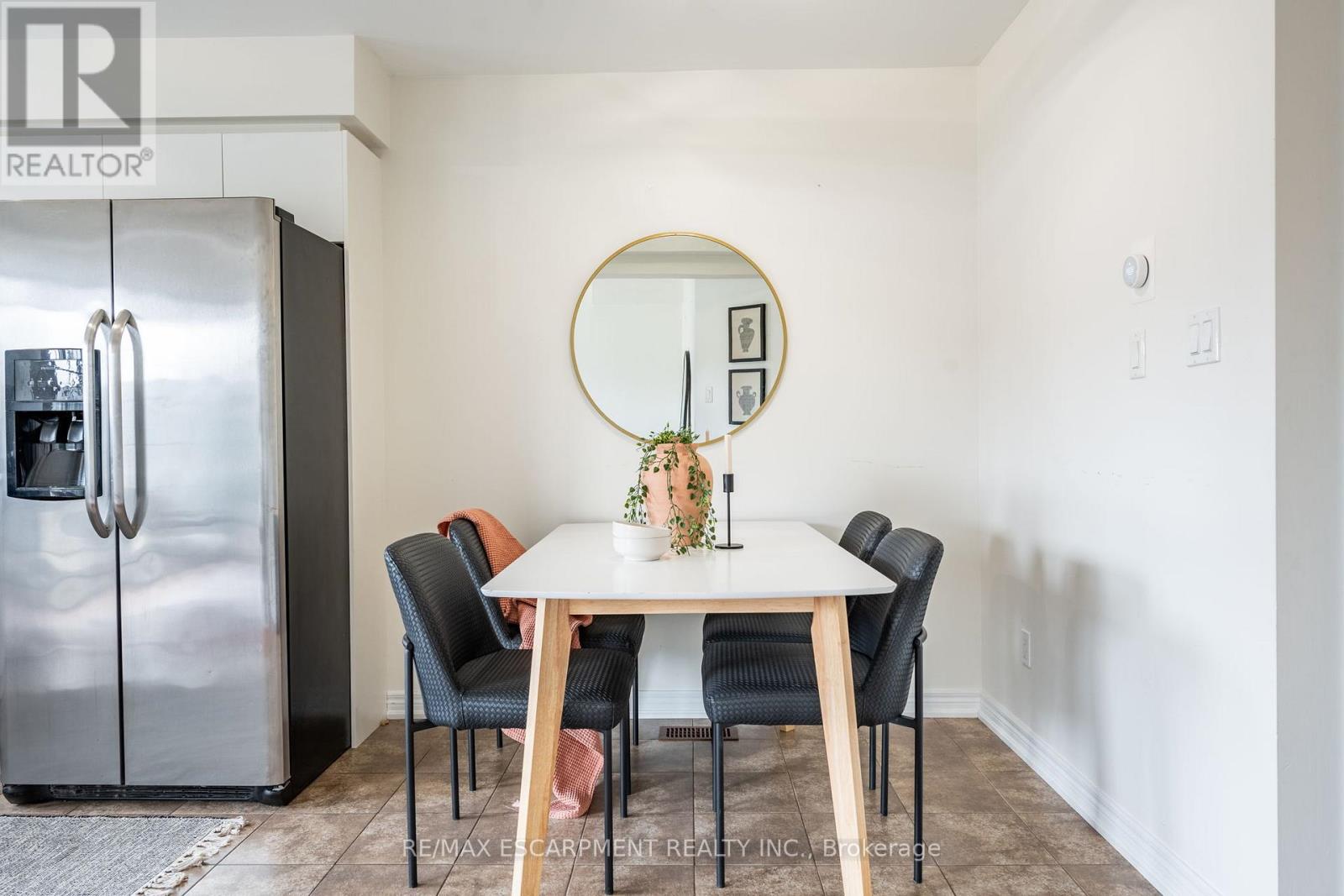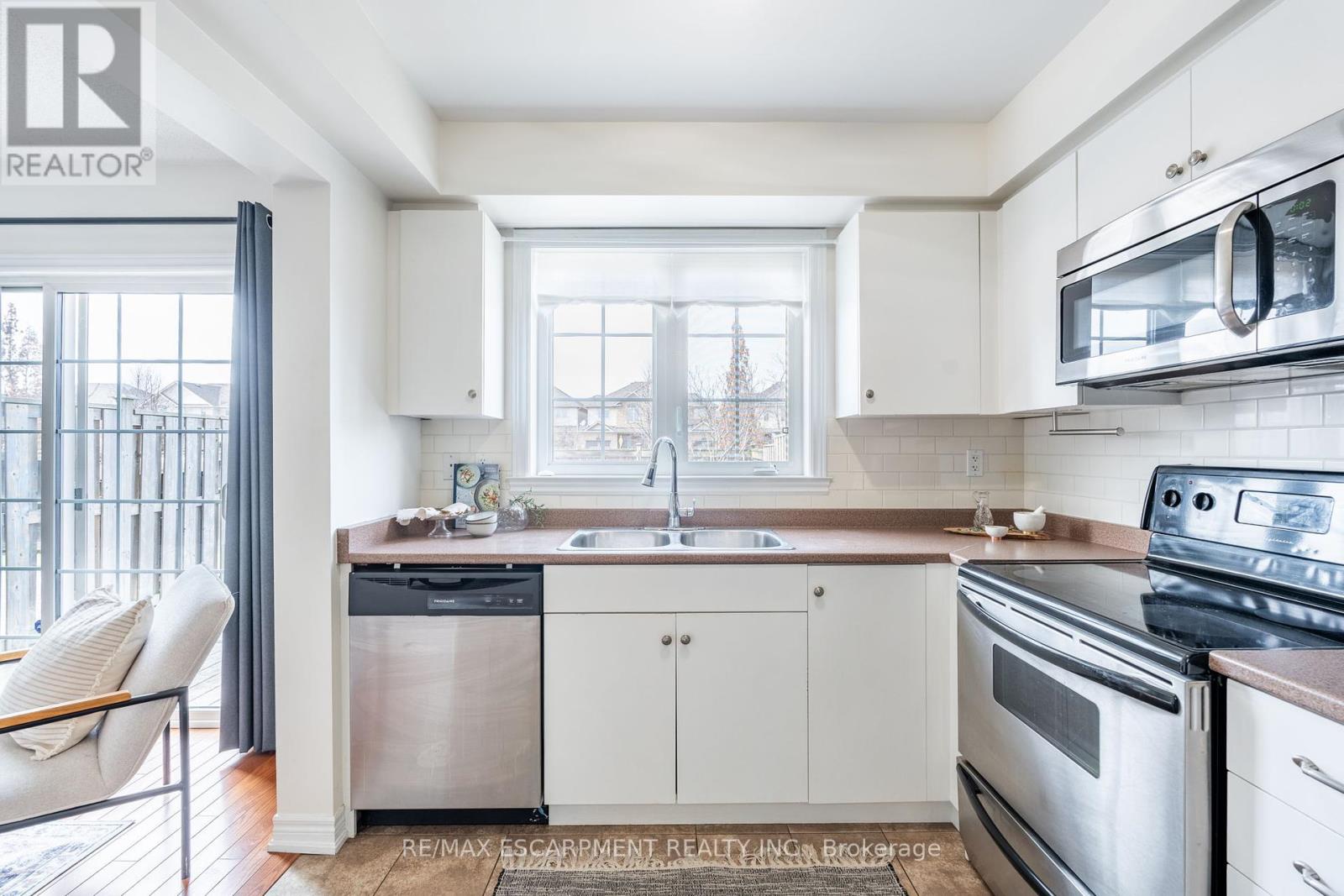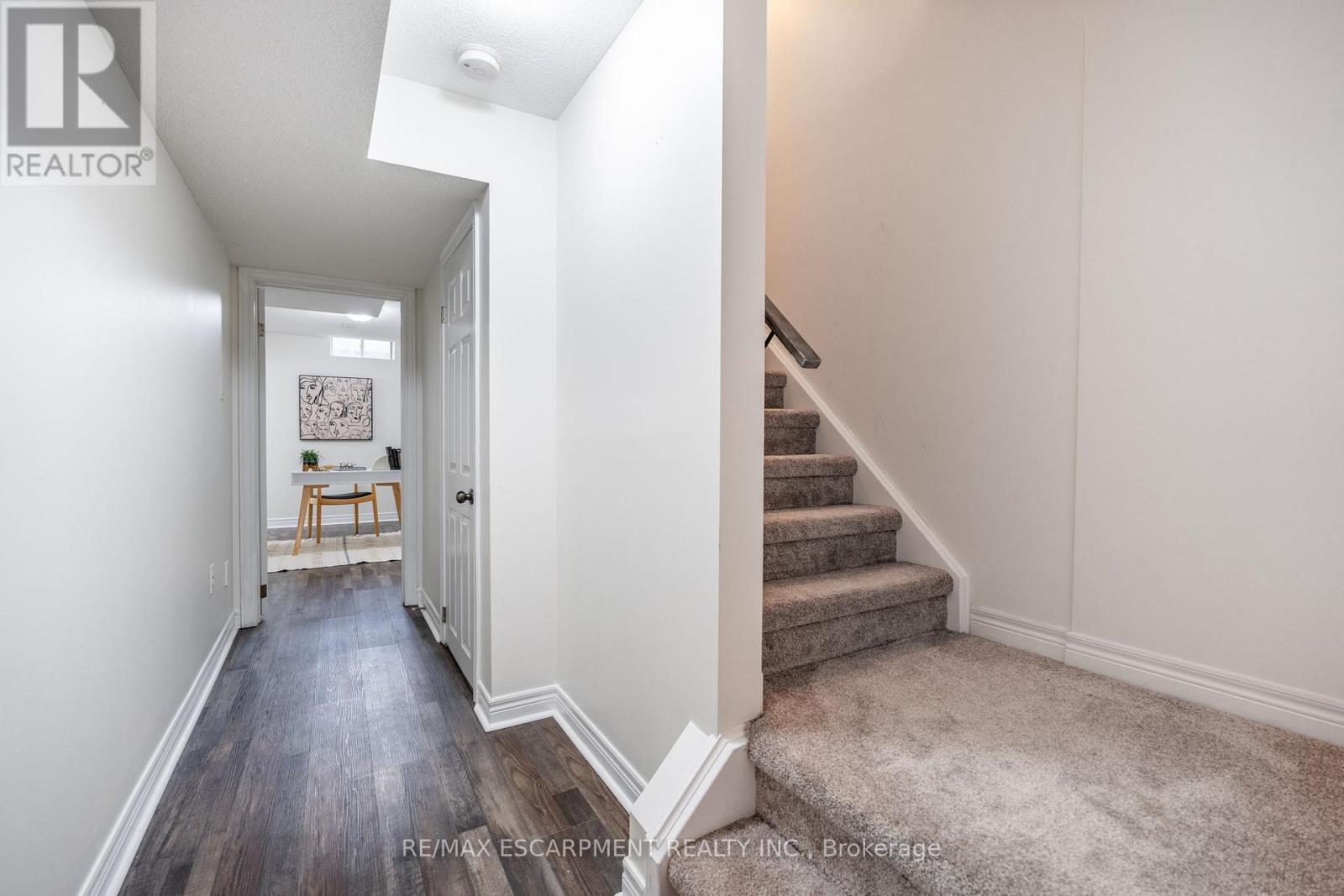48 - 222 Fall Fair Way Hamilton (Binbrook), Ontario L0R 1C0
$629,900Maintenance, Parcel of Tied Land
$97.63 Monthly
Maintenance, Parcel of Tied Land
$97.63 MonthlyOpportunity awaits with this turn-key freehold Binbrook townhome! Nestled in the desirable "Country Estates" complex, this beautiful home is completely finished top to bottom and perfect for first-time buyers, downsizers, or investors. The open-concept main level features a modern & stylish eat-in kitchen and a generous living room with loads of natural light from the oversized windows and patio door. The upper level boasts two large bedrooms, with the primary offering a large walk-in closet. A 4pc main bathroom and bedroom-level laundry with extra storage complete the second floor. The fully-finished basement offers a large rec room, perfect for a secondary retreat, office or home gym, as well as a 3pc bathroom and plenty of storage. Located within walking distance to schools, parks, groceries, restaurants and loads of amenities, and only a short drive to shopping malls, Hamilton and major arteries, this gorgeous home is one you don't want to miss! (id:50787)
Property Details
| MLS® Number | X12065469 |
| Property Type | Single Family |
| Community Name | Binbrook |
| Amenities Near By | Park, Schools |
| Equipment Type | Water Heater |
| Parking Space Total | 2 |
| Rental Equipment Type | Water Heater |
Building
| Bathroom Total | 2 |
| Bedrooms Above Ground | 2 |
| Bedrooms Total | 2 |
| Age | 16 To 30 Years |
| Appliances | Garage Door Opener Remote(s), Dishwasher, Dryer, Stove, Washer, Window Coverings, Refrigerator |
| Basement Development | Finished |
| Basement Type | Full (finished) |
| Construction Style Attachment | Attached |
| Cooling Type | Central Air Conditioning |
| Exterior Finish | Vinyl Siding, Brick Veneer |
| Foundation Type | Poured Concrete |
| Heating Fuel | Natural Gas |
| Heating Type | Forced Air |
| Stories Total | 2 |
| Size Interior | 700 - 1100 Sqft |
| Type | Row / Townhouse |
| Utility Water | Municipal Water |
Parking
| Attached Garage | |
| Garage |
Land
| Acreage | No |
| Fence Type | Fenced Yard |
| Land Amenities | Park, Schools |
| Sewer | Sanitary Sewer |
| Size Depth | 82 Ft ,9 In |
| Size Frontage | 6 Ft ,2 In |
| Size Irregular | 6.2 X 82.8 Ft |
| Size Total Text | 6.2 X 82.8 Ft |
Rooms
| Level | Type | Length | Width | Dimensions |
|---|---|---|---|---|
| Second Level | Primary Bedroom | 5.79 m | 3.38 m | 5.79 m x 3.38 m |
| Second Level | Bedroom | 3.89 m | 2.57 m | 3.89 m x 2.57 m |
| Second Level | Bathroom | 1.52 m | 2.95 m | 1.52 m x 2.95 m |
| Basement | Family Room | 3.28 m | 4.22 m | 3.28 m x 4.22 m |
| Basement | Bathroom | 2.18 m | 1.6 m | 2.18 m x 1.6 m |
| Basement | Utility Room | 2.36 m | 2.13 m | 2.36 m x 2.13 m |
| Main Level | Living Room | 3.02 m | 4.6 m | 3.02 m x 4.6 m |
| Main Level | Kitchen | 2.59 m | 5.03 m | 2.59 m x 5.03 m |
https://www.realtor.ca/real-estate/28128546/48-222-fall-fair-way-hamilton-binbrook-binbrook


















































