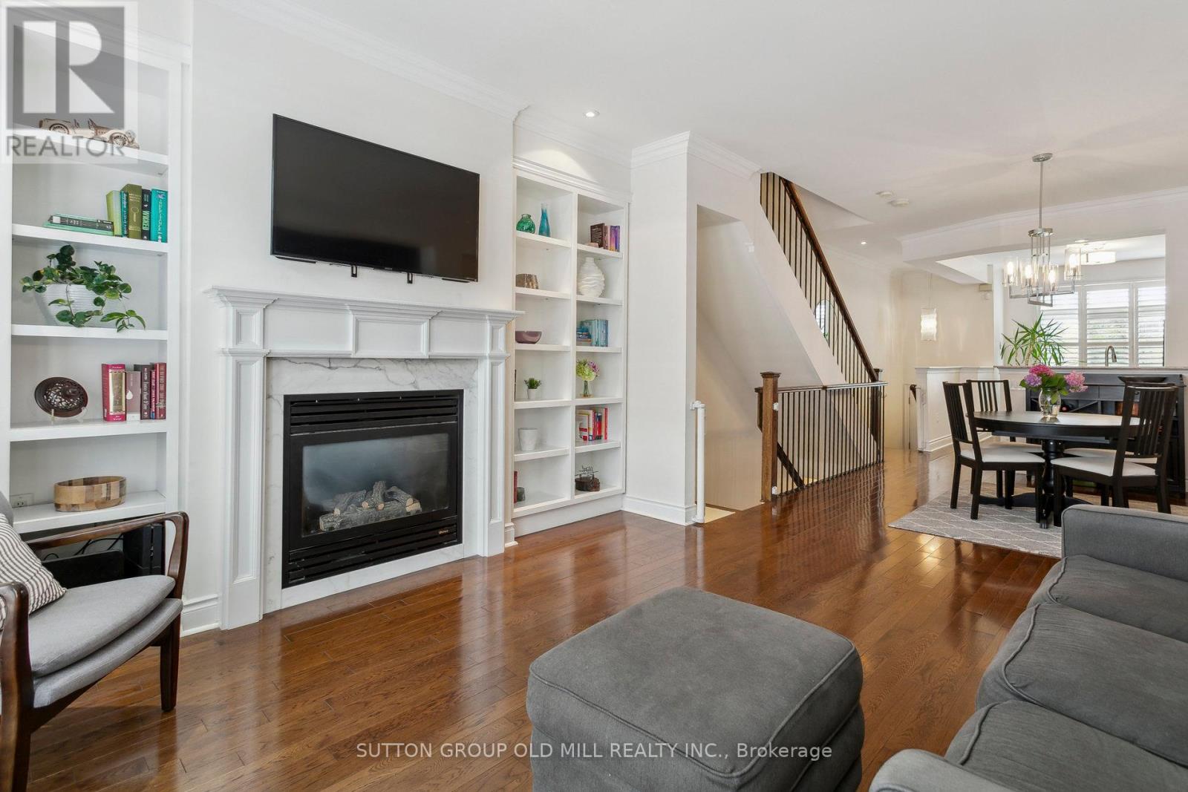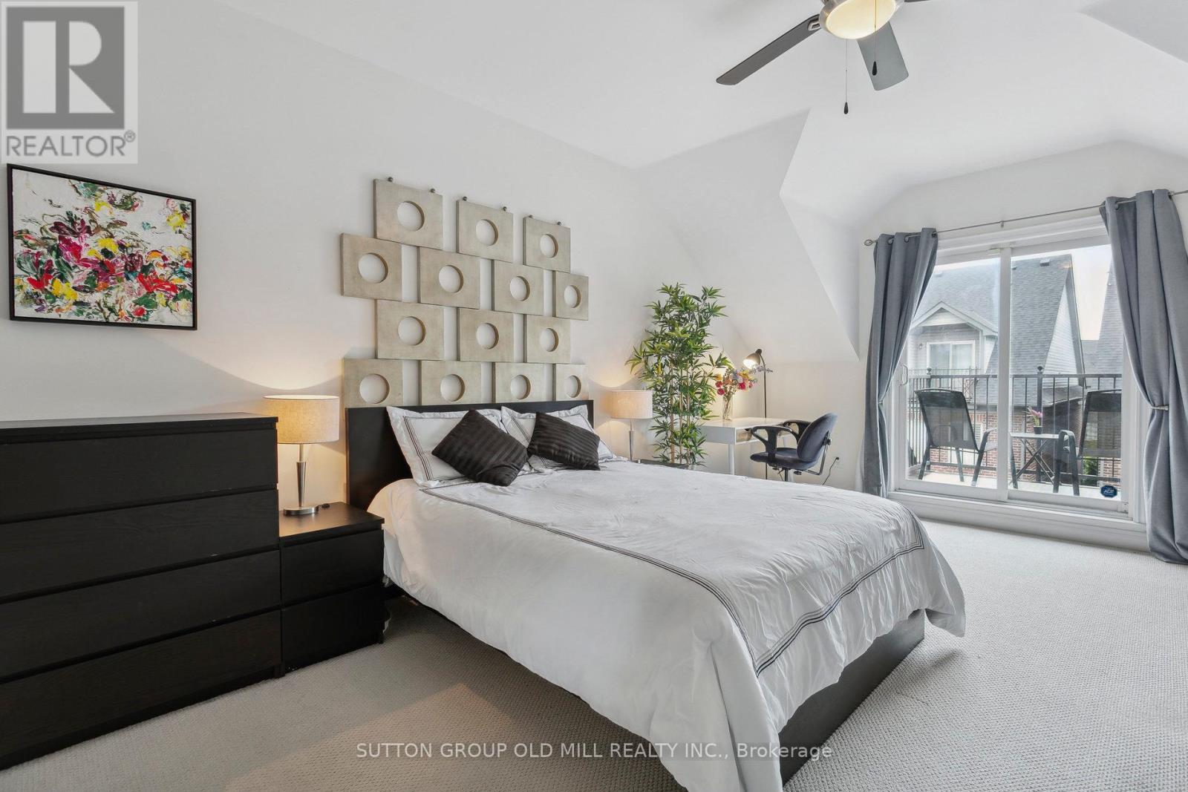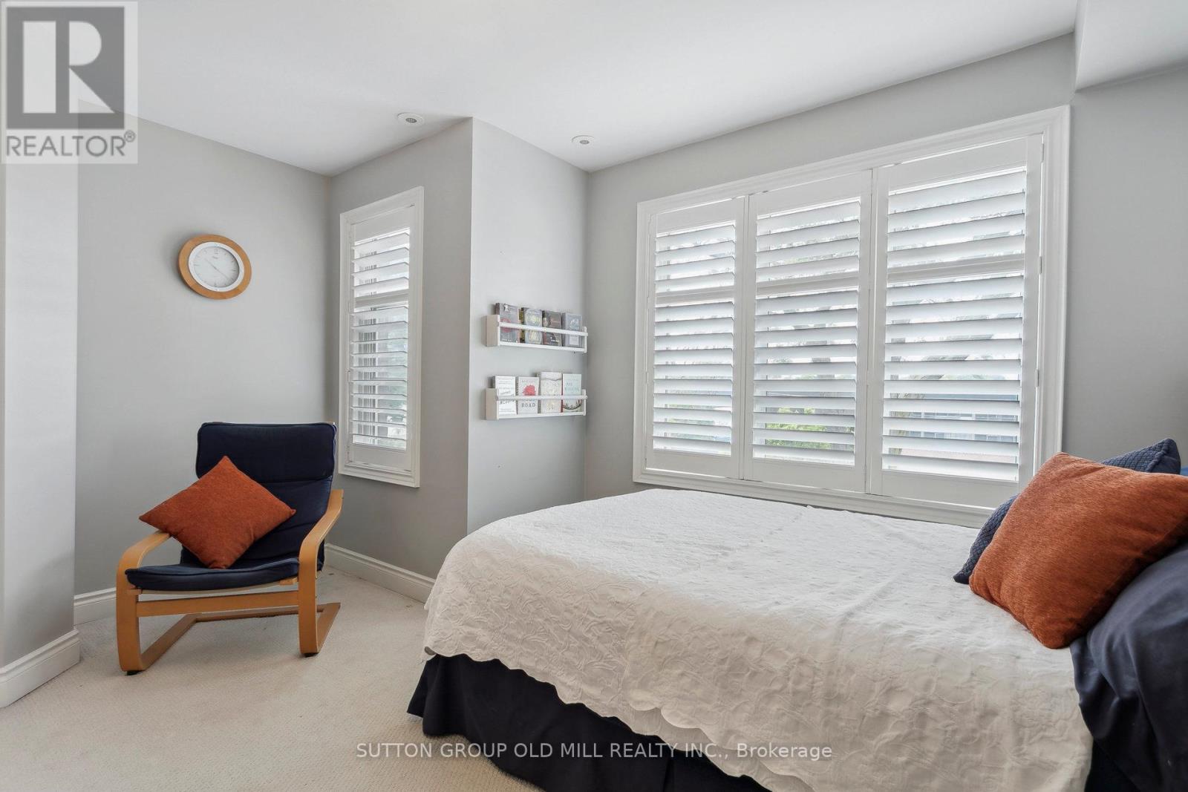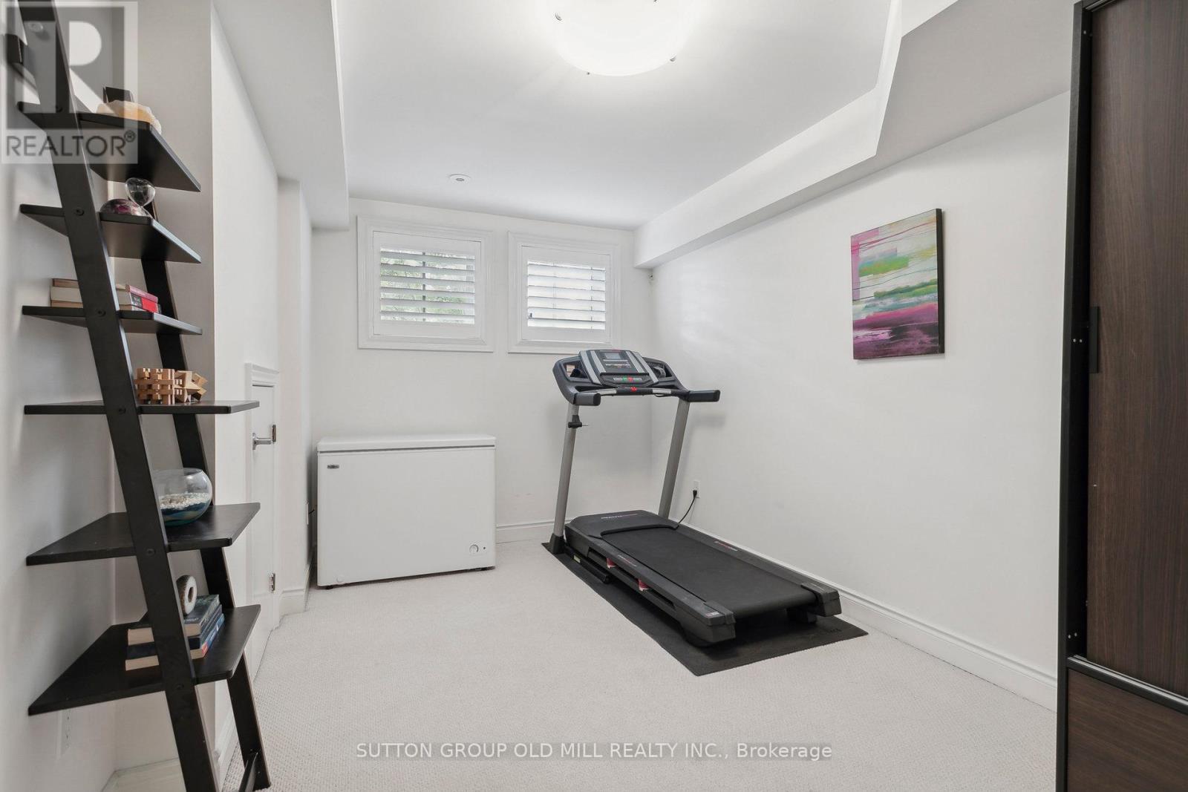47a Fieldway Road Toronto, Ontario M8Z 3L4
$1,150,000Maintenance, Parcel of Tied Land
$199 Monthly
Maintenance, Parcel of Tied Land
$199 MonthlyDunpar-built executive freehold townhome in the rarely offered boutique complex Bloorview Village! Easy stroll to Islington subway or Kipling GO. 9' ceiling on main floor, gourmet kitchen with granite counter, open concept main with hardwood, pot lights, marble-trimmed gas fireplace with classic built ins and walk out to newly finished, stylish deck ('23) and gas BBQ. Two spacious bedrooms with large closets, 4 pc washroom and laundry on Second floor. Primary oasis on Third floor boasts 9' ceiling, spacious 4 pc en suite with whirlpool bath, walk in closet and walk out to deck, where you can enjoy the morning sun and south view. Tandem 2 car parking. A lovely parkette, nestled within the established community at the foot of Van Dusen Blvd. is a quiet spot to relax or stroll the leafy, residential area. Truly a gem so close to transit, shops, dining, but so easy to access trails, schools and parks. POTL Fee of $199/mo for landscaping, snow removal, refuse pick up, parkette, visitor parking. Approx 1950 Sq Ft total living space. **** EXTRAS **** Common elements fee $199. Convenient tandem parking. Electric garage door opener and remotes. Direct access to Rec room from garage. L-shaped crawl space has lots of storage. Cabinet in L/L is incl. Recent roof with gutter guard. Newer CAC (id:50787)
Property Details
| MLS® Number | W9013494 |
| Property Type | Single Family |
| Community Name | Islington-City Centre West |
| Amenities Near By | Park, Public Transit |
| Parking Space Total | 2 |
Building
| Bathroom Total | 2 |
| Bedrooms Above Ground | 3 |
| Bedrooms Total | 3 |
| Appliances | Water Heater, Dishwasher, Dryer, Microwave, Refrigerator, Stove, Washer, Whirlpool |
| Basement Type | Partial |
| Construction Style Attachment | Attached |
| Cooling Type | Central Air Conditioning |
| Fireplace Present | Yes |
| Foundation Type | Unknown |
| Heating Fuel | Natural Gas |
| Heating Type | Forced Air |
| Stories Total | 3 |
| Type | Row / Townhouse |
| Utility Water | Municipal Water |
Parking
| Garage |
Land
| Acreage | No |
| Land Amenities | Park, Public Transit |
| Sewer | Sanitary Sewer |
| Size Irregular | 14 X 63.94 Ft |
| Size Total Text | 14 X 63.94 Ft |
Rooms
| Level | Type | Length | Width | Dimensions |
|---|---|---|---|---|
| Second Level | Bedroom 2 | 3.81 m | 3.44 m | 3.81 m x 3.44 m |
| Second Level | Bedroom 3 | 4 m | 3.96 m | 4 m x 3.96 m |
| Second Level | Laundry Room | Measurements not available | ||
| Third Level | Primary Bedroom | 5.97 m | 3.96 m | 5.97 m x 3.96 m |
| Lower Level | Recreational, Games Room | 4.83 m | 2.77 m | 4.83 m x 2.77 m |
| Main Level | Kitchen | 2.86 m | 2.65 m | 2.86 m x 2.65 m |
| Main Level | Living Room | 3.96 m | 3.7 m | 3.96 m x 3.7 m |
| Main Level | Dining Room | 3.26 m | 3 m | 3.26 m x 3 m |
https://www.realtor.ca/real-estate/27131473/47a-fieldway-road-toronto-islington-city-centre-west

































