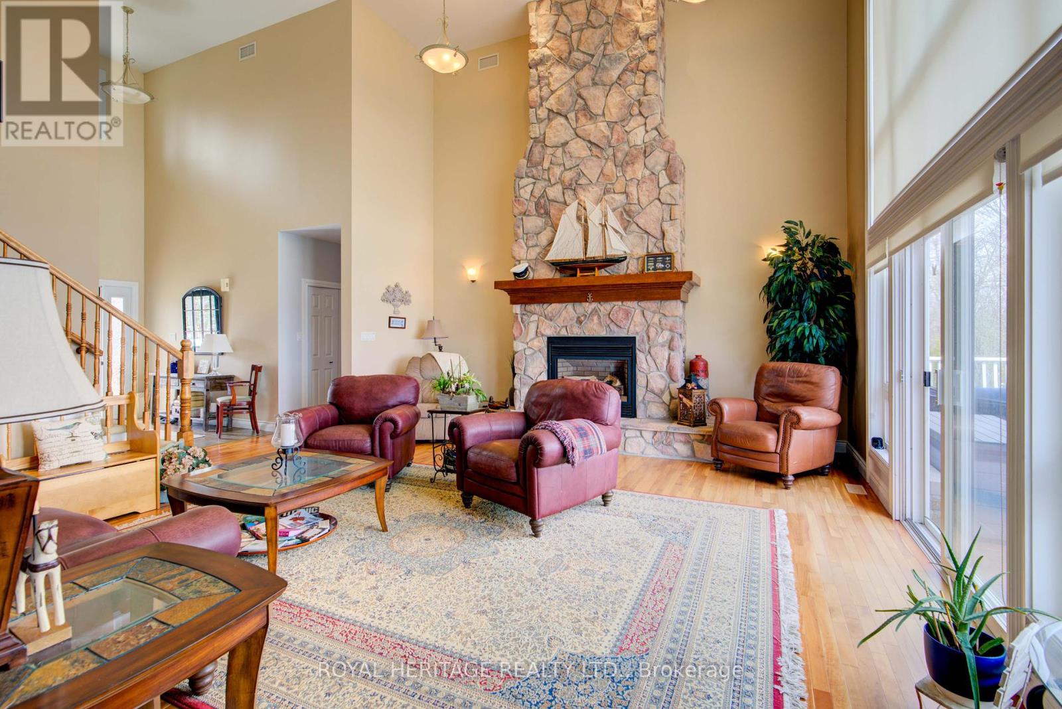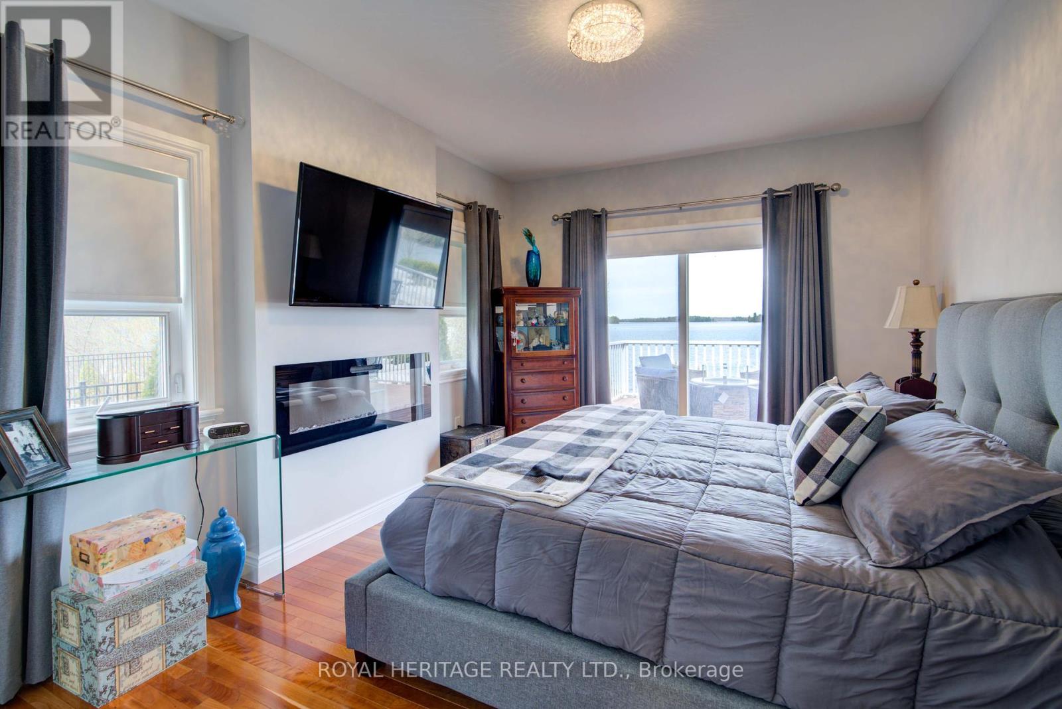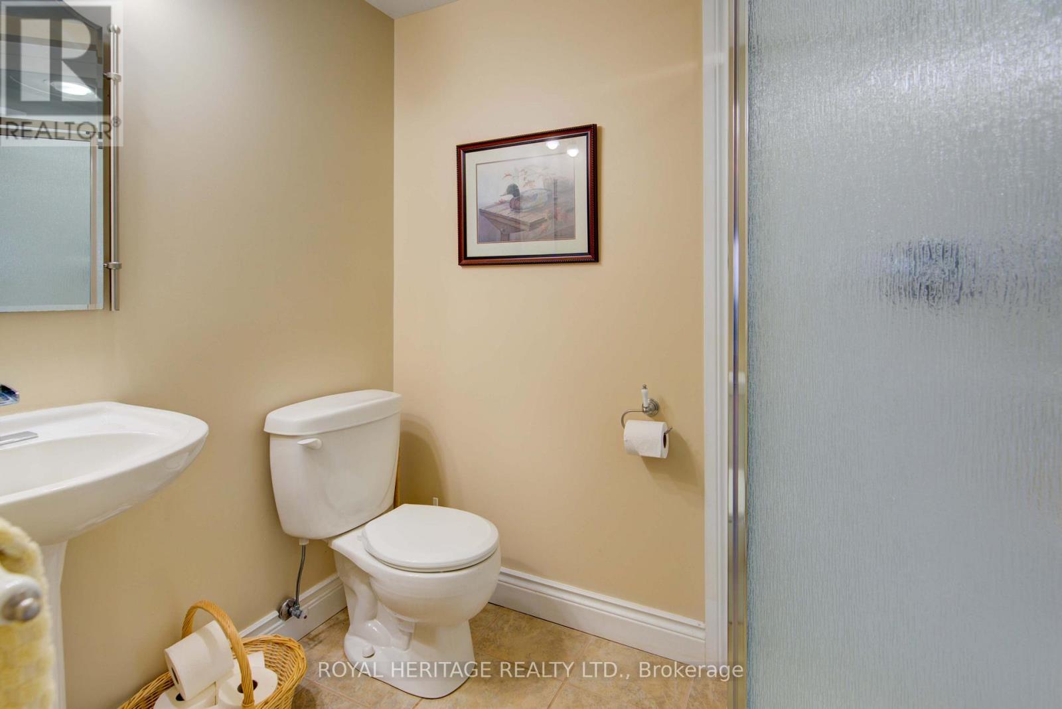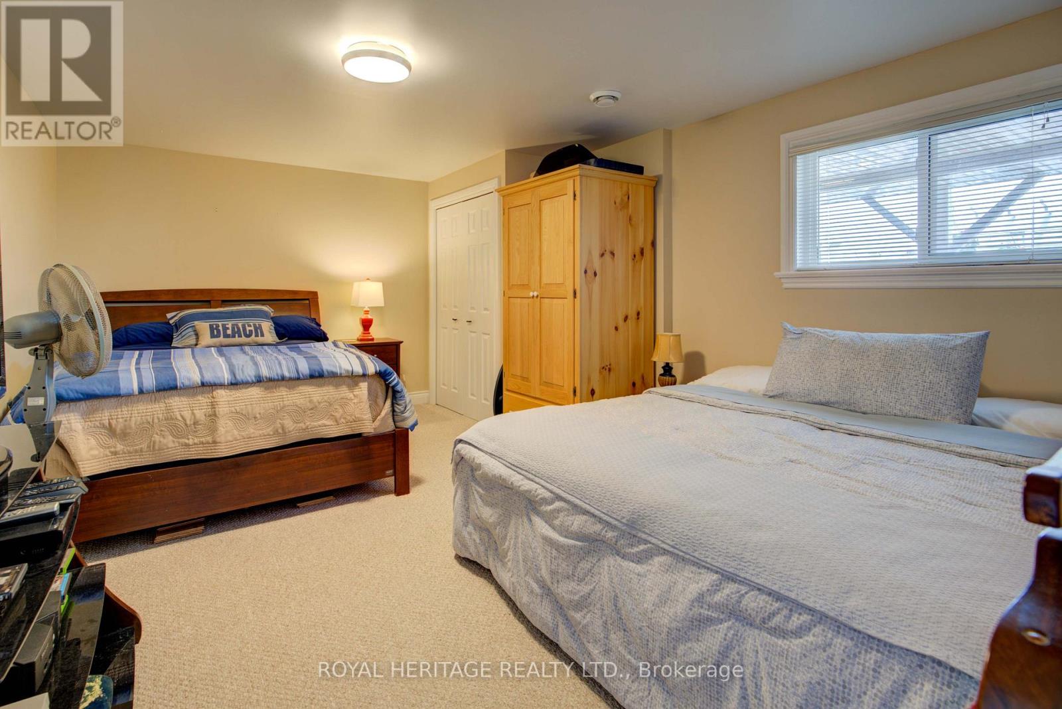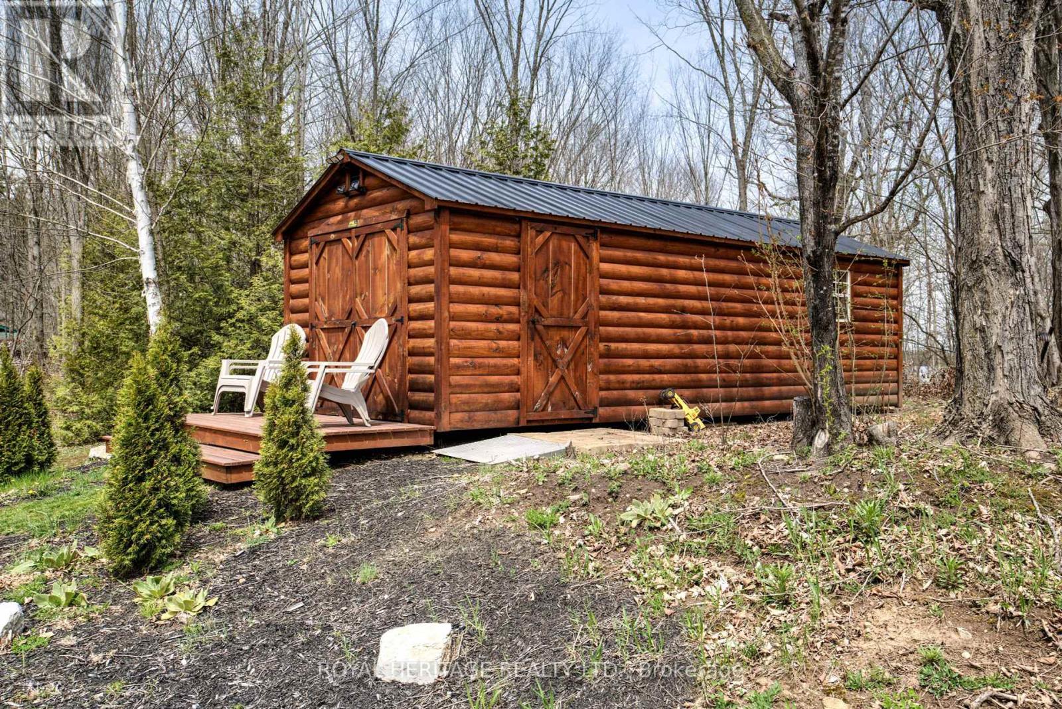7 Bedroom
5 Bathroom
2500 - 3000 sqft
Fireplace
Inground Pool
Central Air Conditioning
Forced Air
Waterfront
Acreage
$2,199,900
One of a kind, resort like estate on beautiful Otter Lake right off of paved Briton Houghton Bay Rd. 5 great size bedrooms with 2 more in the fully finished walkout basement with new engineered hardwood floors, and 5 total bathrooms including a spa like Master en-suite completed in 2024. Custom kitchen with quartz counters, vaulted ceilings, huge stone fireplace, games room and theatre. Huge deck and massive stone patio with outdoor kitchen area and fireplace facing the lake, sand beach, inground fiberglass salt water pool, professionally landscaped also over looks the beautiful calm lake. fully paved driveway leading to 2 car attached garage plus separate detached garage for your toys. All this on 3+ acres. plus much more. A must see that won't disappoint. (id:50787)
Property Details
|
MLS® Number
|
X12121668 |
|
Property Type
|
Single Family |
|
Community Name
|
816 - Rideau Lakes (North Crosby) Twp |
|
Amenities Near By
|
Public Transit |
|
Easement
|
Unknown |
|
Features
|
Wooded Area, Guest Suite, Sump Pump |
|
Parking Space Total
|
24 |
|
Pool Features
|
Salt Water Pool |
|
Pool Type
|
Inground Pool |
|
Structure
|
Deck, Shed, Workshop |
|
View Type
|
Direct Water View |
|
Water Front Name
|
Otter Lake |
|
Water Front Type
|
Waterfront |
Building
|
Bathroom Total
|
5 |
|
Bedrooms Above Ground
|
5 |
|
Bedrooms Below Ground
|
2 |
|
Bedrooms Total
|
7 |
|
Age
|
16 To 30 Years |
|
Amenities
|
Fireplace(s) |
|
Appliances
|
Water Softener, Garage Door Opener Remote(s), Dishwasher, Dryer, Microwave, Satellite Dish, Sauna, Stove, Washer, Window Coverings, Refrigerator |
|
Basement Development
|
Finished |
|
Basement Type
|
N/a (finished) |
|
Construction Style Attachment
|
Detached |
|
Cooling Type
|
Central Air Conditioning |
|
Exterior Finish
|
Vinyl Siding, Stone |
|
Fireplace Present
|
Yes |
|
Foundation Type
|
Concrete |
|
Half Bath Total
|
1 |
|
Heating Fuel
|
Oil |
|
Heating Type
|
Forced Air |
|
Stories Total
|
2 |
|
Size Interior
|
2500 - 3000 Sqft |
|
Type
|
House |
|
Utility Water
|
Drilled Well |
Parking
Land
|
Access Type
|
Private Docking |
|
Acreage
|
Yes |
|
Land Amenities
|
Public Transit |
|
Sewer
|
Septic System |
|
Size Depth
|
835 Ft ,9 In |
|
Size Frontage
|
160 Ft |
|
Size Irregular
|
160 X 835.8 Ft |
|
Size Total Text
|
160 X 835.8 Ft|2 - 4.99 Acres |
|
Zoning Description
|
Res |
Rooms
| Level |
Type |
Length |
Width |
Dimensions |
|
Second Level |
Bedroom |
3.04 m |
3.45 m |
3.04 m x 3.45 m |
|
Second Level |
Bedroom |
3.04 m |
3.45 m |
3.04 m x 3.45 m |
|
Second Level |
Bedroom |
3.45 m |
3.65 m |
3.45 m x 3.65 m |
|
Second Level |
Bedroom |
3.5 m |
3.65 m |
3.5 m x 3.65 m |
|
Basement |
Recreational, Games Room |
5.38 m |
7.41 m |
5.38 m x 7.41 m |
|
Basement |
Other |
3.5 m |
4.72 m |
3.5 m x 4.72 m |
|
Main Level |
Kitchen |
4.06 m |
4.06 m |
4.06 m x 4.06 m |
|
Main Level |
Dining Room |
3.3 m |
4.06 m |
3.3 m x 4.06 m |
|
Main Level |
Living Room |
5.48 m |
6.24 m |
5.48 m x 6.24 m |
|
Main Level |
Primary Bedroom |
3.09 m |
5.02 m |
3.09 m x 5.02 m |
|
Main Level |
Den |
3.81 m |
6.4 m |
3.81 m x 6.4 m |
|
Main Level |
Foyer |
1.98 m |
3.04 m |
1.98 m x 3.04 m |
|
Main Level |
Laundry Room |
2.43 m |
3.2 m |
2.43 m x 3.2 m |
Utilities
|
Cable
|
Available |
|
Telephone
|
Connected |
https://www.realtor.ca/real-estate/28254711/4788b-briton-houghton-bay-road-rideau-lakes-816-rideau-lakes-north-crosby-twp



















