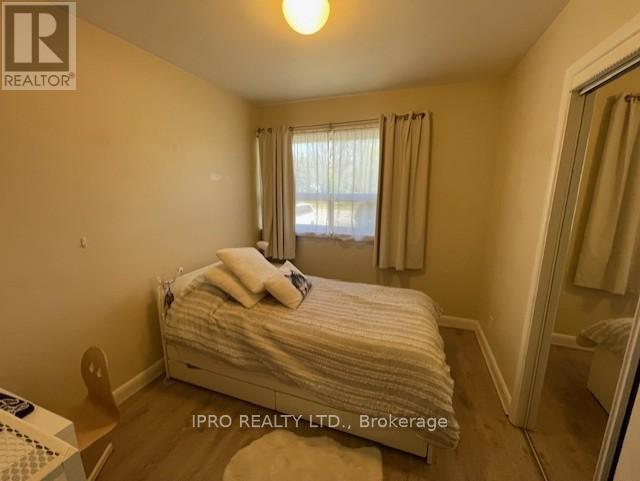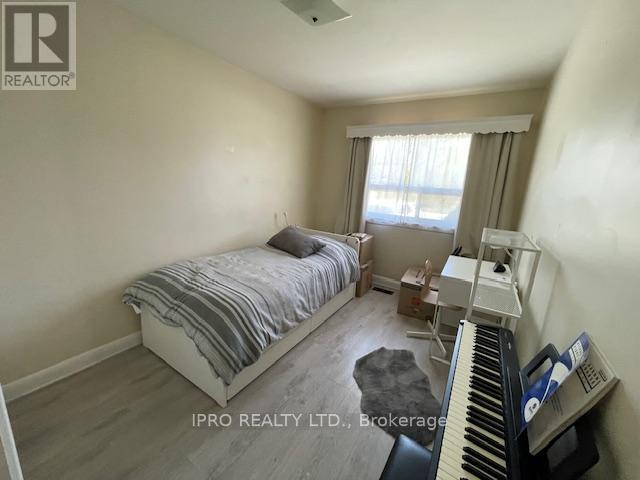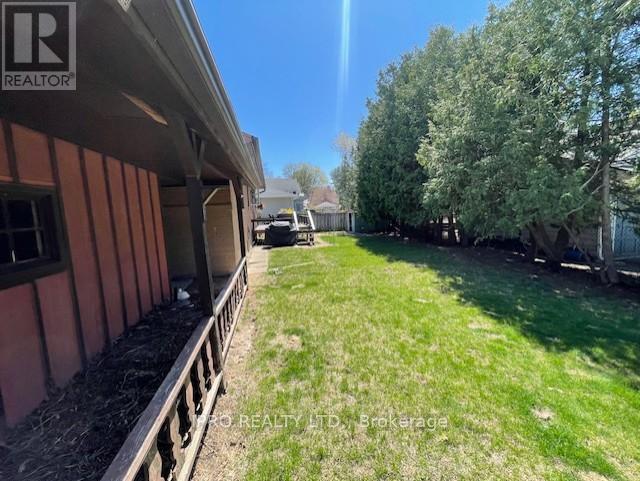3 Bedroom
2 Bathroom
700 - 1100 sqft
Bungalow
Central Air Conditioning
Forced Air
$3,999 Monthly
Beautifully Newly renovated Bungalow Detached in a wonderfully High demand Neighbourhood, Close to Wedgewood Creek, All in easy walking distance of some of Oakville's top-notch public and private schools (OTHS, St Mildred's, Linbrook, Maple Grove, St Vincent's, EJ James). Newly Renovated Kitchen with stainless steel appliances, open Concept living/dining rooms, spacious primary bedroom, second bedroom and renovated bathroom with Standing Glass Shower. Lots of Daylight during the day, the lower level features a huge rec/games room, Den for office Room, anda 3-piece bathroom, laundry. water heater rental. This lovely home is looking for wonderful tenants who will appreciate the quality renovations and the Neighbourhood. Currently occupied by Tenants, Occupancy June 2, 2025. (id:50787)
Property Details
|
MLS® Number
|
W12110213 |
|
Property Type
|
Single Family |
|
Community Name
|
1011 - MO Morrison |
|
Features
|
In Suite Laundry |
|
Parking Space Total
|
5 |
Building
|
Bathroom Total
|
2 |
|
Bedrooms Above Ground
|
3 |
|
Bedrooms Total
|
3 |
|
Appliances
|
Water Heater |
|
Architectural Style
|
Bungalow |
|
Basement Development
|
Finished |
|
Basement Type
|
N/a (finished) |
|
Construction Style Attachment
|
Detached |
|
Cooling Type
|
Central Air Conditioning |
|
Exterior Finish
|
Brick |
|
Flooring Type
|
Laminate |
|
Foundation Type
|
Unknown |
|
Heating Fuel
|
Natural Gas |
|
Heating Type
|
Forced Air |
|
Stories Total
|
1 |
|
Size Interior
|
700 - 1100 Sqft |
|
Type
|
House |
|
Utility Water
|
Municipal Water |
Parking
Land
|
Acreage
|
No |
|
Sewer
|
Sanitary Sewer |
Rooms
| Level |
Type |
Length |
Width |
Dimensions |
|
Basement |
Recreational, Games Room |
5.64 m |
4.89 m |
5.64 m x 4.89 m |
|
Basement |
Den |
3.27 m |
3.06 m |
3.27 m x 3.06 m |
|
Basement |
Utility Room |
3.3 m |
3.05 m |
3.3 m x 3.05 m |
|
Basement |
Laundry Room |
|
|
Measurements not available |
|
Main Level |
Living Room |
4.17 m |
4.05 m |
4.17 m x 4.05 m |
|
Main Level |
Dining Room |
3.06 m |
3.05 m |
3.06 m x 3.05 m |
|
Main Level |
Kitchen |
3.06 m |
3.05 m |
3.06 m x 3.05 m |
|
Main Level |
Primary Bedroom |
3.75 m |
3.1 m |
3.75 m x 3.1 m |
|
Main Level |
Bedroom 2 |
3.45 m |
3.06 m |
3.45 m x 3.06 m |
|
Main Level |
Bedroom 3 |
3.06 m |
3.05 m |
3.06 m x 3.05 m |
https://www.realtor.ca/real-estate/28229466/478-wedgewood-drive-oakville-mo-morrison-1011-mo-morrison



























