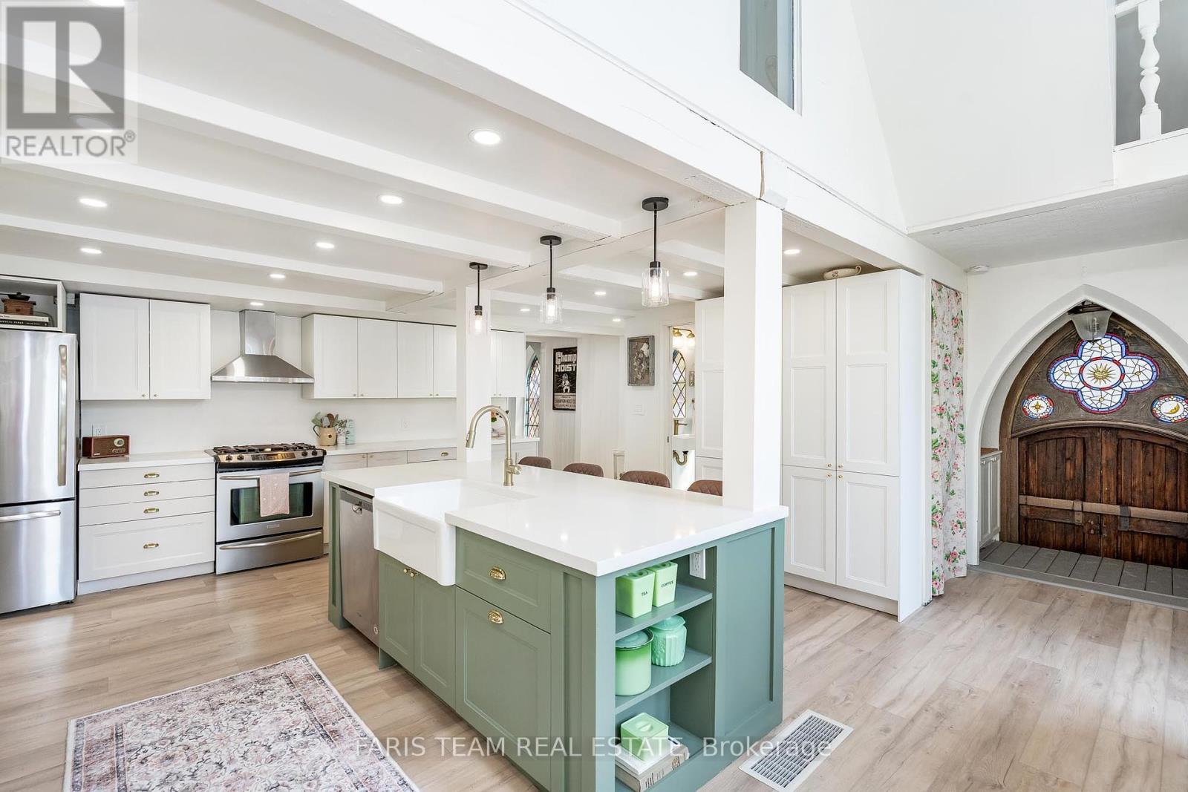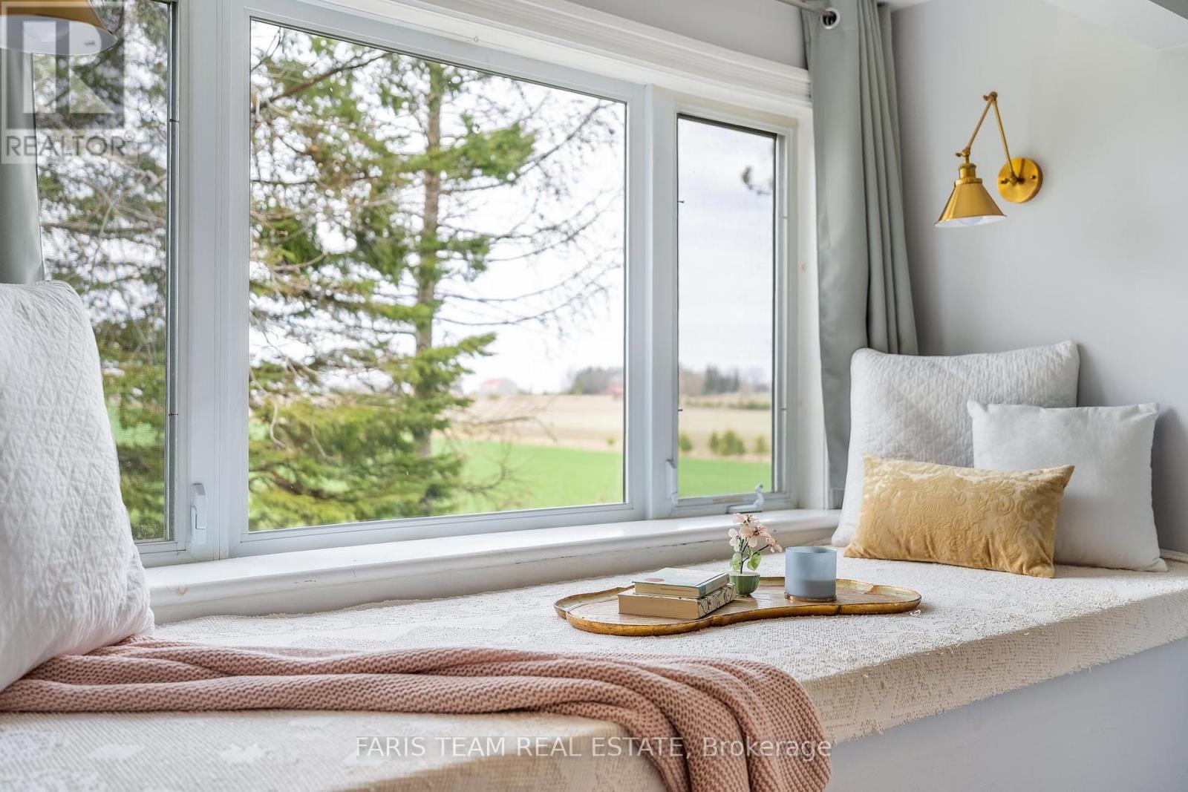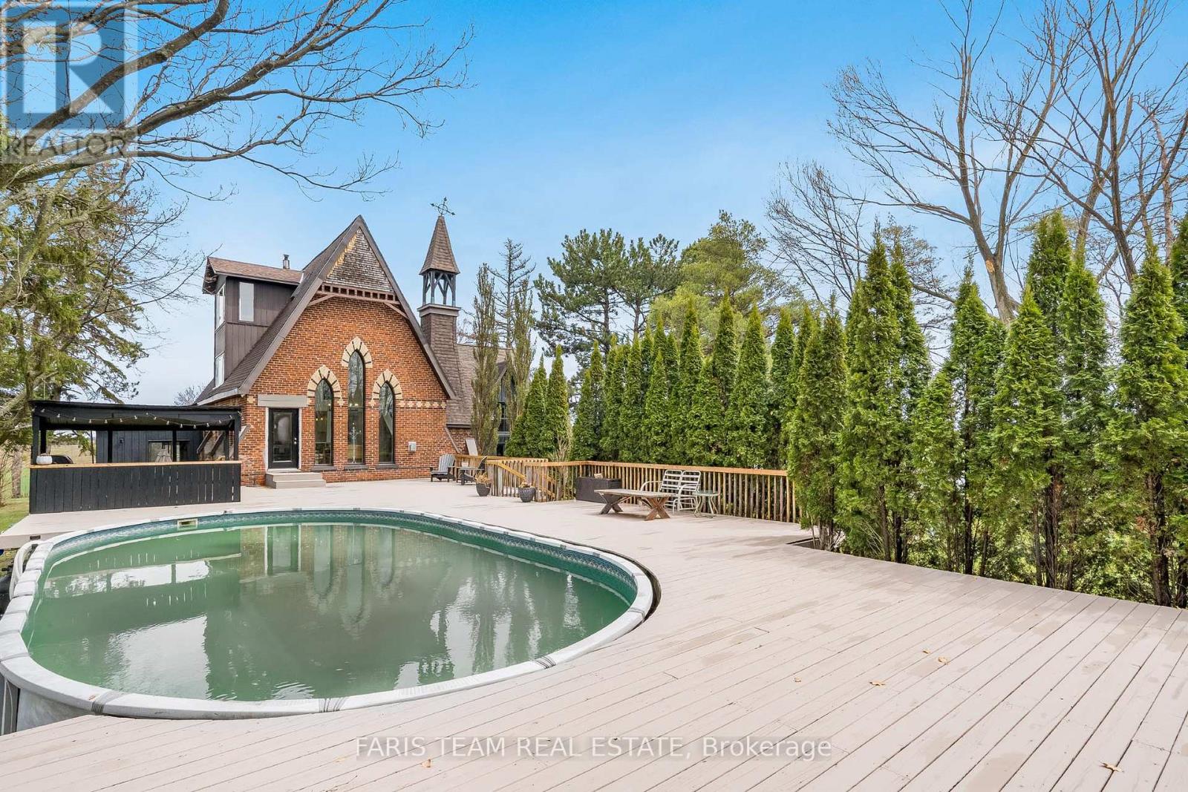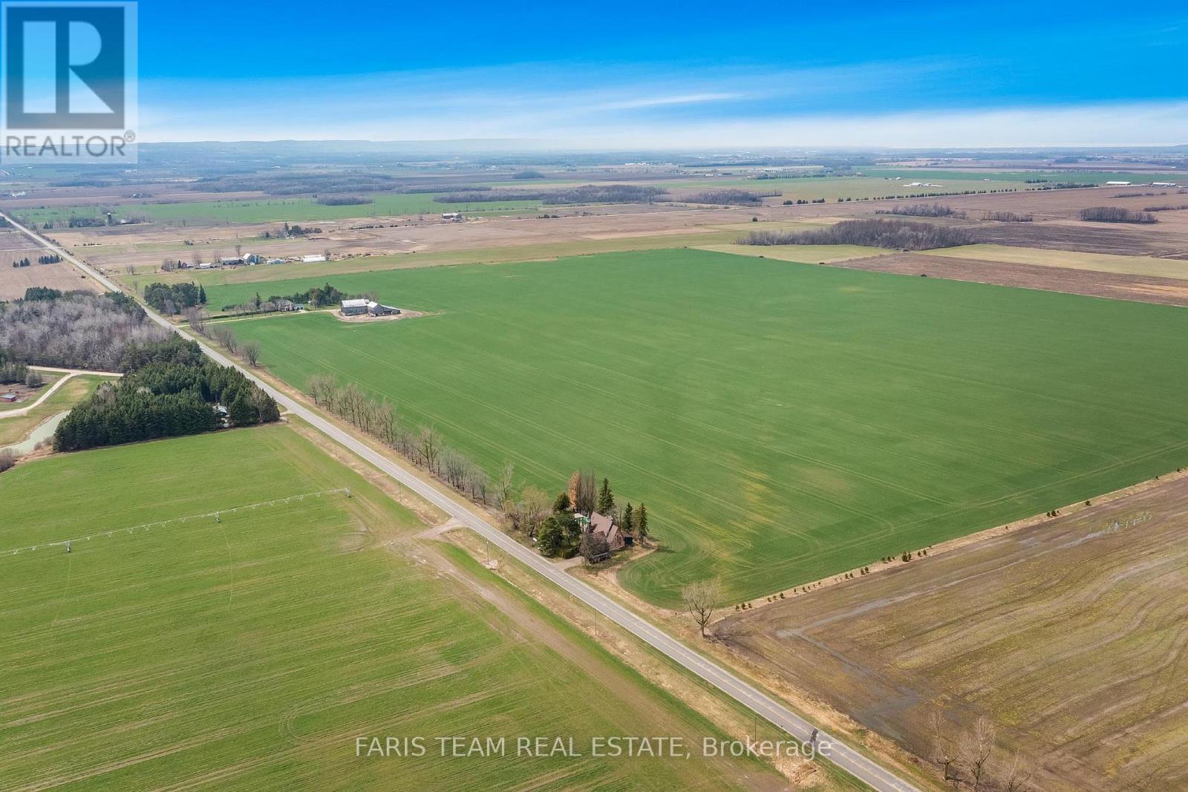3 Bedroom
3 Bathroom
2000 - 2500 sqft
Fireplace
Above Ground Pool
Central Air Conditioning
Forced Air
$999,999
Top 5 Reasons You Will Love This Home: 1) This breathtakingly restored historic church has been transformed into a one-of-a-kind residence, nestled just minutes from in-town amenities and commuter routes including Highways 10 and 26 2) Tucked above the garage, a fully self-contained unit adds incredible versatility, ideal as an Airbnb, rental suite, or private guest quarters for extended family 3) Set on a picturesque -acre lot, the property invites you to soak in sweeping views, lounge by the sparkling pool, and enjoy the peaceful outdoor spaces 4) Inside, original stained-glass windows cast colourful light across the space, preserving the building's soulful essence while creating an atmosphere of elegance and warmth 5) Fully updated with thoughtful renovations throughout, preserving its unique heritage while offering all the conveniences of modern living. 2,487 above grade sq.ft. Visit our website for more detailed information. (id:50787)
Property Details
|
MLS® Number
|
S12107538 |
|
Property Type
|
Single Family |
|
Community Name
|
New Lowell |
|
Parking Space Total
|
4 |
|
Pool Type
|
Above Ground Pool |
Building
|
Bathroom Total
|
3 |
|
Bedrooms Above Ground
|
3 |
|
Bedrooms Total
|
3 |
|
Age
|
100+ Years |
|
Amenities
|
Fireplace(s) |
|
Appliances
|
Dishwasher, Dryer, Stove, Water Heater, Washer, Refrigerator |
|
Basement Development
|
Unfinished |
|
Basement Type
|
Crawl Space (unfinished) |
|
Construction Style Attachment
|
Detached |
|
Cooling Type
|
Central Air Conditioning |
|
Exterior Finish
|
Brick |
|
Fire Protection
|
Alarm System |
|
Fireplace Present
|
Yes |
|
Fireplace Total
|
3 |
|
Flooring Type
|
Vinyl, Hardwood |
|
Foundation Type
|
Stone |
|
Half Bath Total
|
1 |
|
Heating Fuel
|
Propane |
|
Heating Type
|
Forced Air |
|
Stories Total
|
2 |
|
Size Interior
|
2000 - 2500 Sqft |
|
Type
|
House |
|
Utility Water
|
Drilled Well |
Parking
Land
|
Acreage
|
No |
|
Sewer
|
Septic System |
|
Size Depth
|
112 Ft |
|
Size Frontage
|
165 Ft |
|
Size Irregular
|
165 X 112 Ft |
|
Size Total Text
|
165 X 112 Ft |
|
Zoning Description
|
A1 |
Rooms
| Level |
Type |
Length |
Width |
Dimensions |
|
Second Level |
Primary Bedroom |
6.22 m |
5.25 m |
6.22 m x 5.25 m |
|
Third Level |
Bedroom |
7.23 m |
4.95 m |
7.23 m x 4.95 m |
|
Lower Level |
Bedroom 2 |
4.37 m |
4.23 m |
4.37 m x 4.23 m |
|
Main Level |
Kitchen |
7.65 m |
6.23 m |
7.65 m x 6.23 m |
|
Main Level |
Family Room |
5.04 m |
3.93 m |
5.04 m x 3.93 m |
|
Main Level |
Great Room |
6.23 m |
3.44 m |
6.23 m x 3.44 m |
|
Main Level |
Mud Room |
3.41 m |
2.28 m |
3.41 m x 2.28 m |
https://www.realtor.ca/real-estate/28223176/4760-concession-road-7-sunnidale-clearview-new-lowell-new-lowell




































