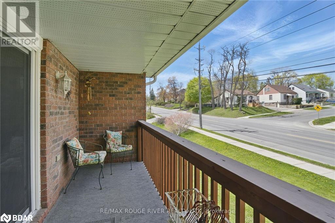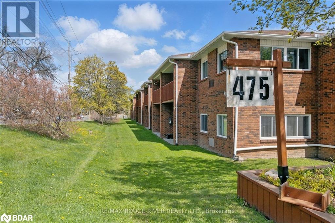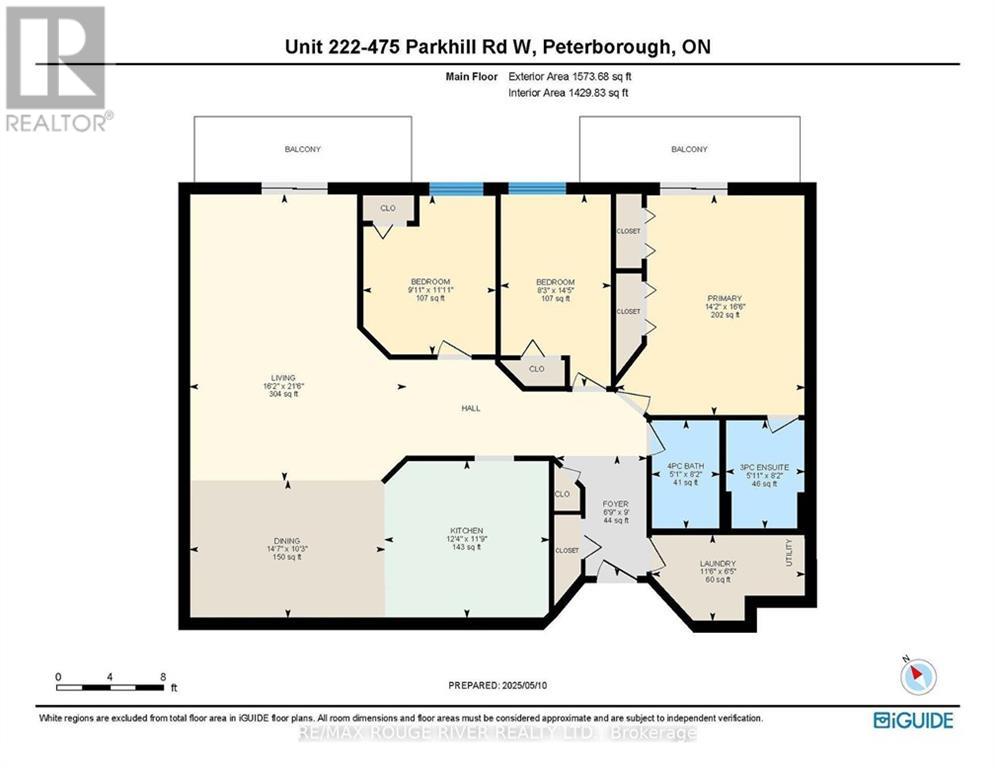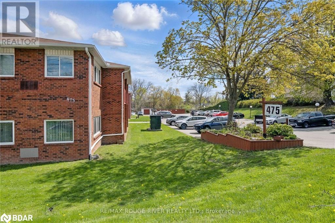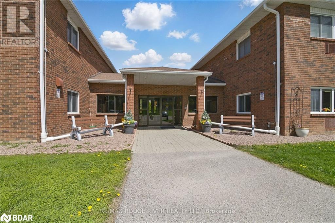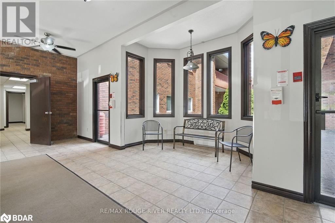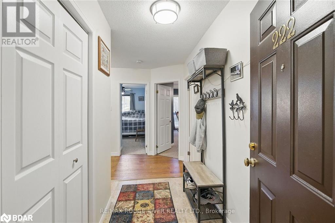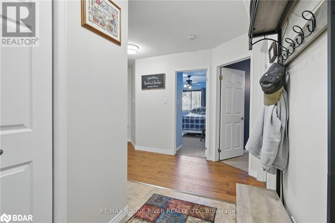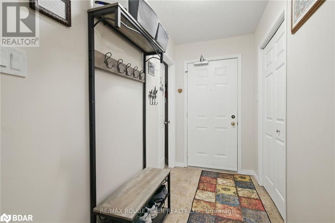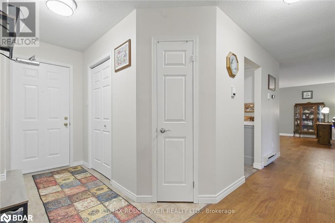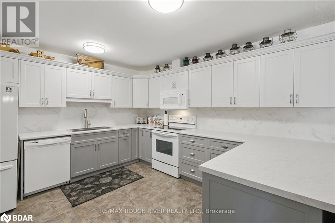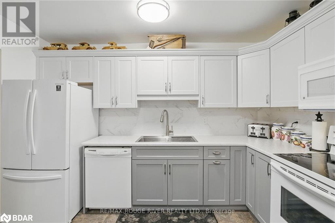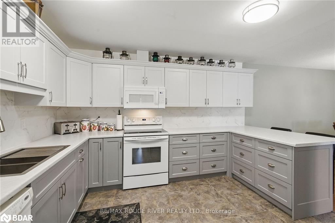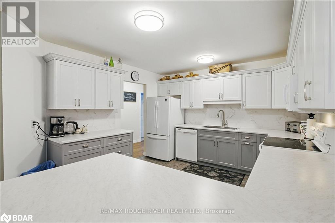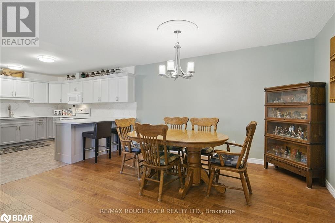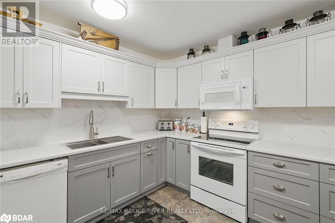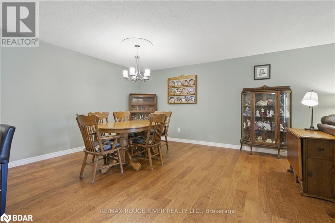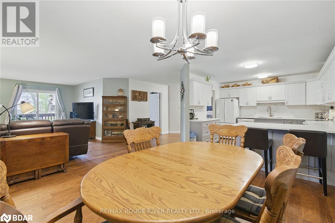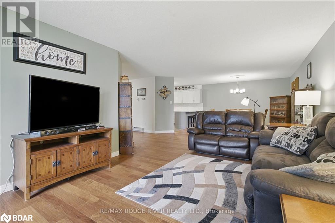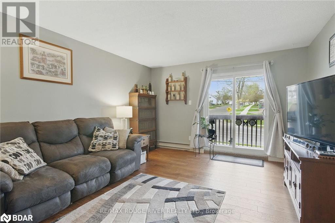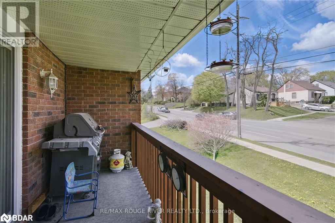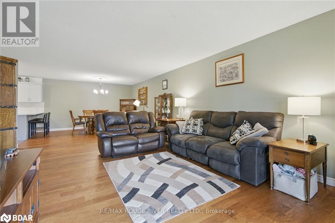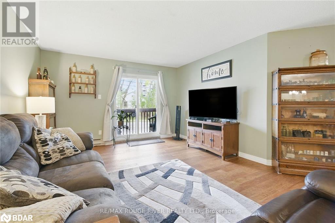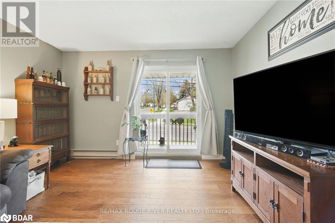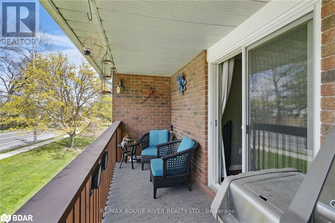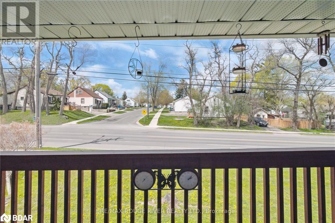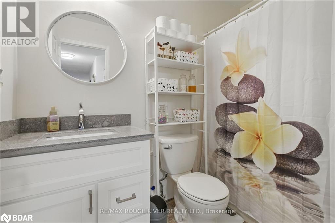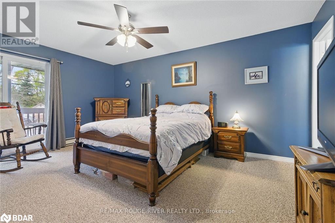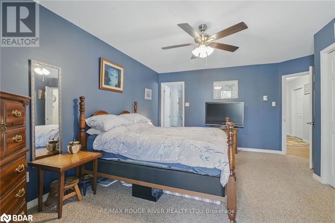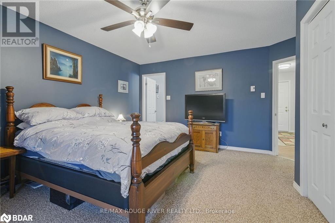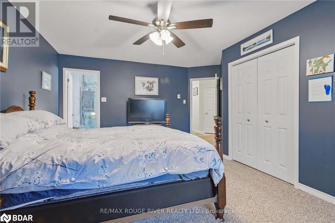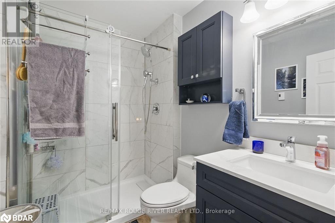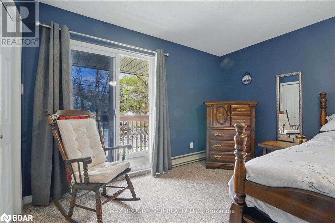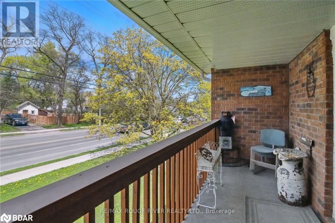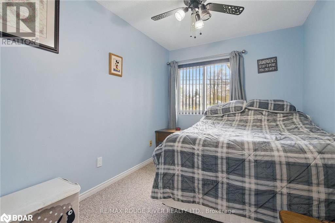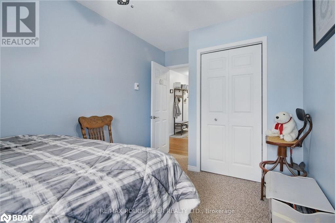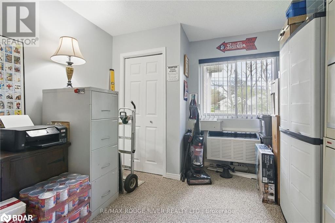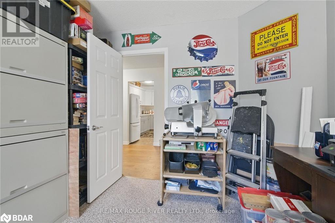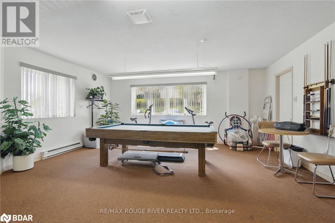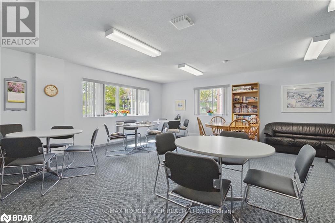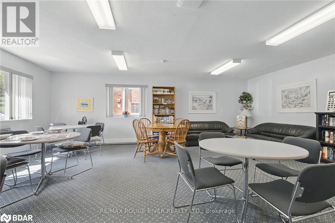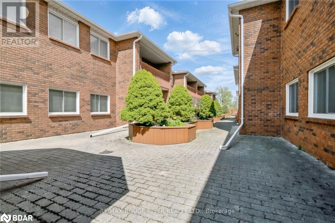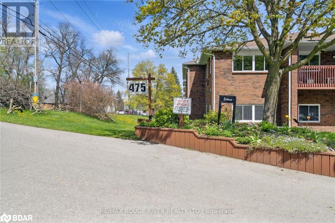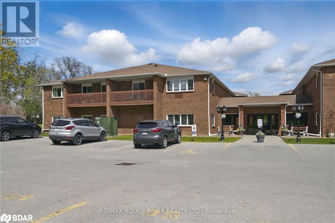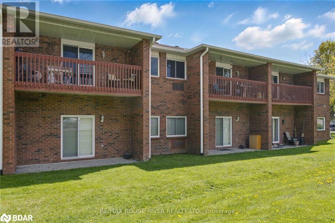475 Parkhill Road W Unit# 222 Peterborough, Ontario K9H 7M5
$575,000Maintenance, Insurance, Water, Parking
$409.75 Monthly
Maintenance, Insurance, Water, Parking
$409.75 MonthlySpacious updated 3 bedroom Condo at Jackson Park Villa's, great North Central location close to parks & trails, Jackson's Creek, shopping & PRHC! One of the largest suites in the building. You'll love the new custom kitchen with recessed cabinet doors, thoughtful layout with tonnes of counter space, coffee station + 4 appliances, large breakfast bar area overlooking the huge dining room that will fit your full dining suite & china cabinets, open concept to the living room with a walkout to one of the balconies - new flooring throughout. 1573 sq ft (per floor plans), two large covered balconies to enjoy, with an additional one off the primary suite. Freshly remodeled 3pc ensuite off the primary bedroom with a large walk-in shower. New vanity in the main 4pc bath, lots of closets and storage, updated light fixtures, in-suite laundry room with washer & dryer + room for a deep freezer or extra storage. 1 Parking spot included, additional spot currently rented for $20 per month. Two dogs or cats permitted (up to 30lbs) . Adult smoke free building. Enjoy a stress-free Condo lifestyle! Virtual Tour, floor plans, mapping & full photo gallery under the multi-media link. (id:50787)
Property Details
| MLS® Number | 40727460 |
| Property Type | Single Family |
| Amenities Near By | Golf Nearby, Hospital, Park, Place Of Worship, Public Transit |
| Equipment Type | Water Heater |
| Features | Balcony |
| Parking Space Total | 1 |
| Rental Equipment Type | Water Heater |
| Storage Type | Locker |
Building
| Bathroom Total | 2 |
| Bedrooms Above Ground | 3 |
| Bedrooms Total | 3 |
| Amenities | Party Room |
| Appliances | Dishwasher, Dryer, Microwave, Refrigerator, Stove, Washer |
| Basement Type | None |
| Construction Style Attachment | Attached |
| Cooling Type | Wall Unit |
| Exterior Finish | Brick |
| Fire Protection | Unknown |
| Heating Fuel | Electric |
| Heating Type | Baseboard Heaters |
| Stories Total | 1 |
| Size Interior | 1573 Sqft |
| Type | Apartment |
| Utility Water | Municipal Water |
Land
| Acreage | No |
| Land Amenities | Golf Nearby, Hospital, Park, Place Of Worship, Public Transit |
| Sewer | Municipal Sewage System |
| Size Total Text | Unknown |
| Zoning Description | Sp14 |
Rooms
| Level | Type | Length | Width | Dimensions |
|---|---|---|---|---|
| Second Level | Laundry Room | 11'4'' x 6'4'' | ||
| Second Level | Foyer | 9'0'' x 6'7'' | ||
| Second Level | 4pc Bathroom | 8'1'' x 5'0'' | ||
| Second Level | 3pc Bathroom | 8'1'' x 5'9'' | ||
| Second Level | Bedroom | 11'9'' x 9'9'' | ||
| Second Level | Bedroom | 14'4'' x 8'2'' | ||
| Second Level | Primary Bedroom | 16'5'' x 14'1'' | ||
| Second Level | Dining Room | 14'6'' x 10'3'' | ||
| Second Level | Living Room | 21'4'' x 16'2'' | ||
| Second Level | Kitchen | 12'3'' x 11'7'' |
https://www.realtor.ca/real-estate/28296243/475-parkhill-road-w-unit-222-peterborough

