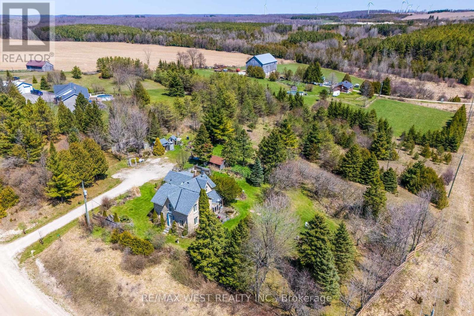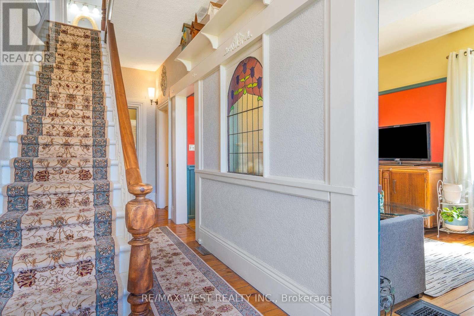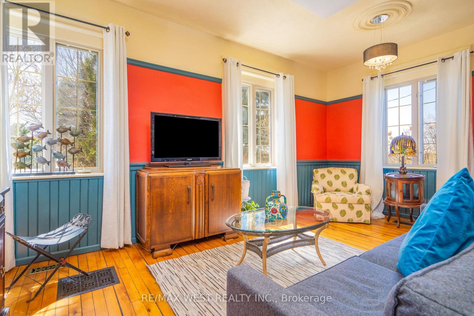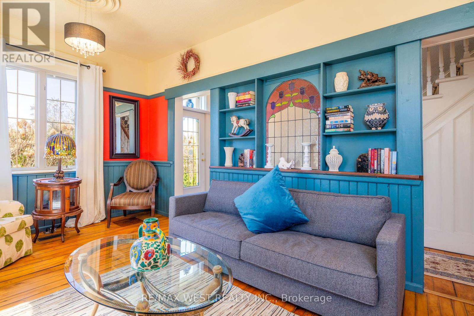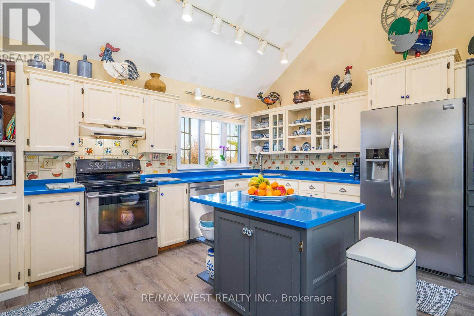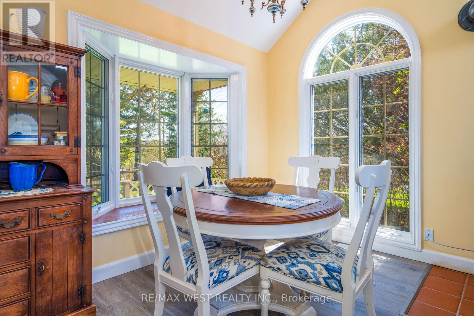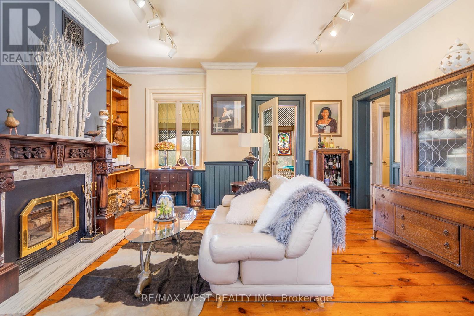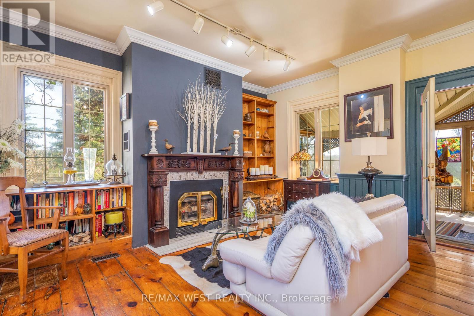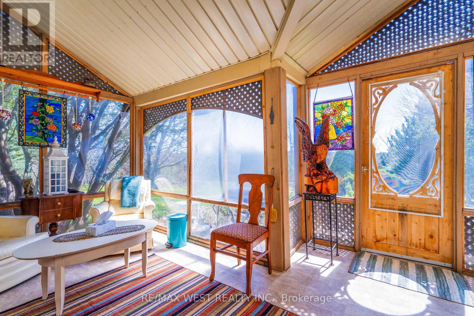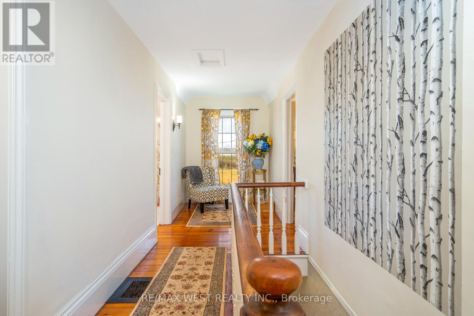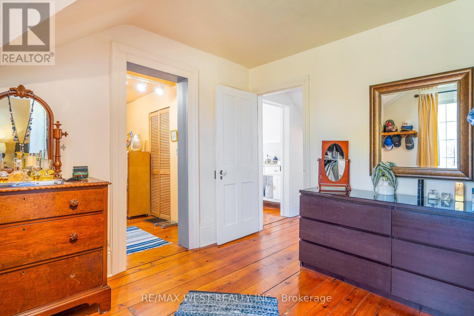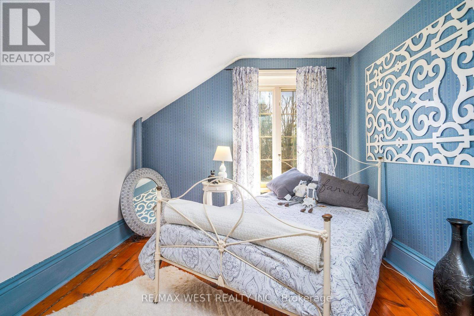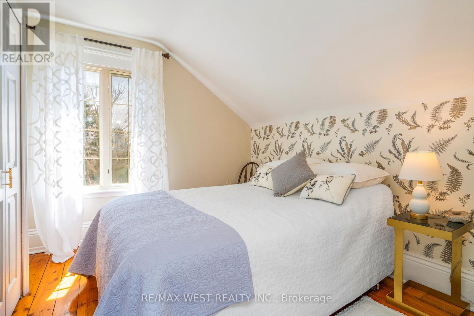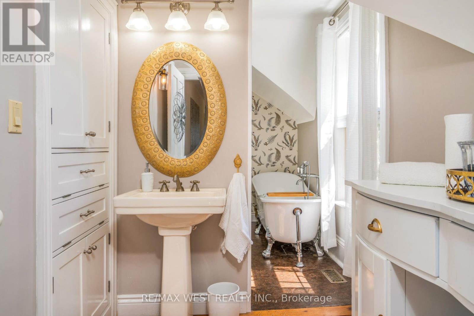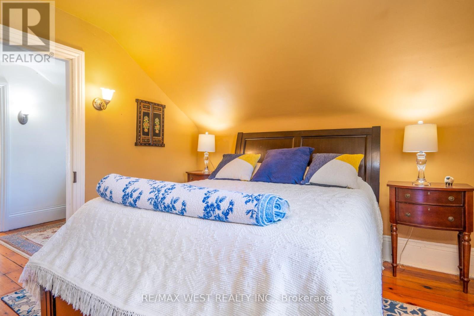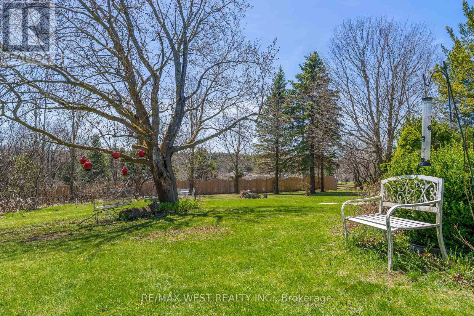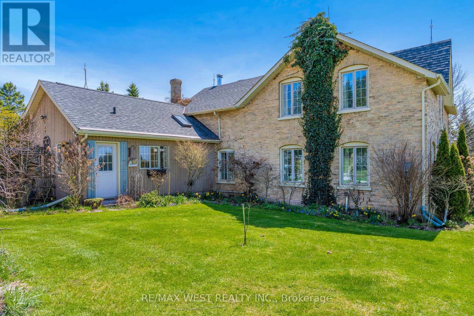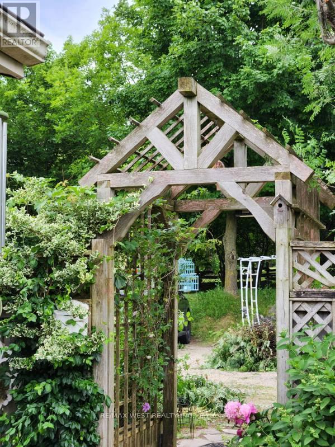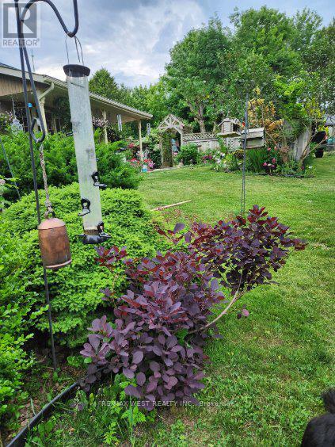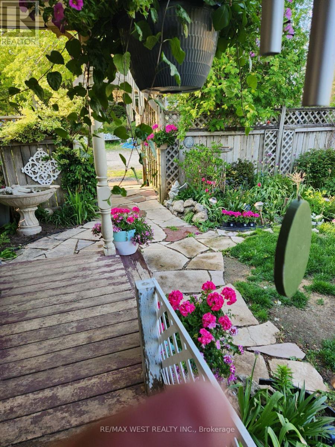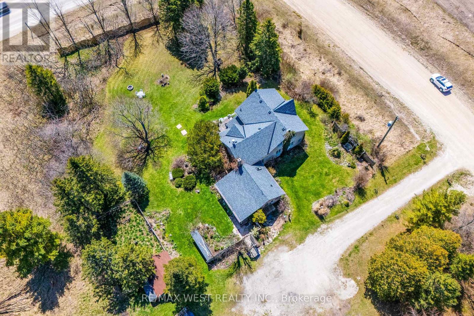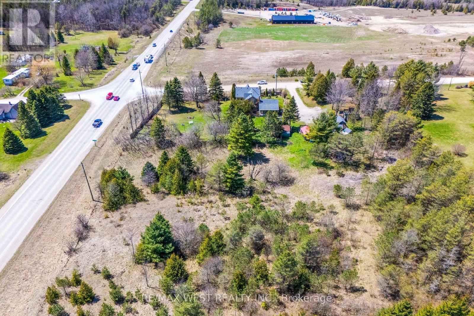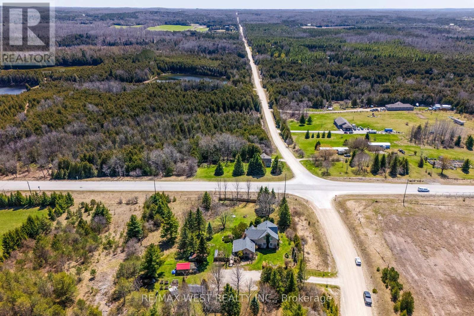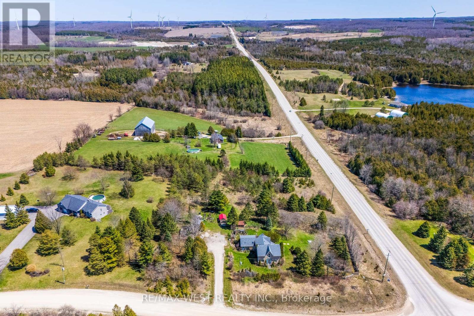5 Bedroom
2 Bathroom
Fireplace
Central Air Conditioning
Acreage
$799,000
Solid 5 Bdrm Century Farmhouse Sits On 2.42 Acres With Lush Perennial Gardens, Many Fruit Trees and Rare Japanese Trees. Extensive renos while maintaining integrity of original home Updated Kitchen Complete With New Sink/Faucet New Laminate Flooring And W/I Pantry. 4PC Bathroom Showcases A Brand New Claw Soaker Tub And Sep Shower. Convenient Main Floor Laundry. 2 Cedar Pergolas, Garden Boxes and 5 sheds. Fire pit for outdoor bar-b-ques. Barn with Paddock/run in. Screened In Sunroom (2018) New Geothermal Furnace (2021)New Shingled Roof (2018)A New Water Treatment System. New water softener, new sump pump for laundry sink. Bsmt is poured cement floor and blown in insulation walls. Attic is blown in insulation. Drilled Well With No End To Water Supply. Double Septic on side of property. flagstone walkway at side entrance. Antique cookstove in kitchen (As-IS). Close to all amenities. Schools, shopping, hospitals (2), a lake is 2 minute walk away. Beautiful Antique Mantel in Family room. Move in Condition. (id:50787)
Property Details
|
MLS® Number
|
X8280626 |
|
Property Type
|
Single Family |
|
Community Name
|
Priceville |
|
Parking Space Total
|
14 |
Building
|
Bathroom Total
|
2 |
|
Bedrooms Above Ground
|
5 |
|
Bedrooms Total
|
5 |
|
Basement Development
|
Unfinished |
|
Basement Type
|
N/a (unfinished) |
|
Construction Style Attachment
|
Detached |
|
Cooling Type
|
Central Air Conditioning |
|
Exterior Finish
|
Brick, Wood |
|
Fireplace Present
|
Yes |
|
Stories Total
|
2 |
|
Type
|
House |
Land
|
Acreage
|
Yes |
|
Sewer
|
Septic System |
|
Size Irregular
|
288.62 X 134.94 Acre |
|
Size Total Text
|
288.62 X 134.94 Acre|2 - 4.99 Acres |
Rooms
| Level |
Type |
Length |
Width |
Dimensions |
|
Second Level |
Primary Bedroom |
3.73 m |
3.22 m |
3.73 m x 3.22 m |
|
Second Level |
Bathroom |
4.74 m |
2.42 m |
4.74 m x 2.42 m |
|
Second Level |
Bedroom |
3.22 m |
2.77 m |
3.22 m x 2.77 m |
|
Second Level |
Bedroom |
3.25 m |
2.76 m |
3.25 m x 2.76 m |
|
Second Level |
Bedroom |
3.25 m |
2.76 m |
3.25 m x 2.76 m |
|
Second Level |
Bedroom |
4.59 m |
2.03 m |
4.59 m x 2.03 m |
|
Main Level |
Sunroom |
4.89 m |
2.39 m |
4.89 m x 2.39 m |
|
Main Level |
Living Room |
5.39 m |
4.59 m |
5.39 m x 4.59 m |
|
Main Level |
Kitchen |
5.49 m |
4.79 m |
5.49 m x 4.79 m |
|
Main Level |
Family Room |
5.2 m |
3.16 m |
5.2 m x 3.16 m |
|
Main Level |
Bathroom |
2.89 m |
1.01 m |
2.89 m x 1.01 m |
|
Main Level |
Dining Room |
6.89 m |
3.25 m |
6.89 m x 3.25 m |
https://www.realtor.ca/real-estate/26816064/473561-camp-oliver-rd-grey-highlands-priceville

