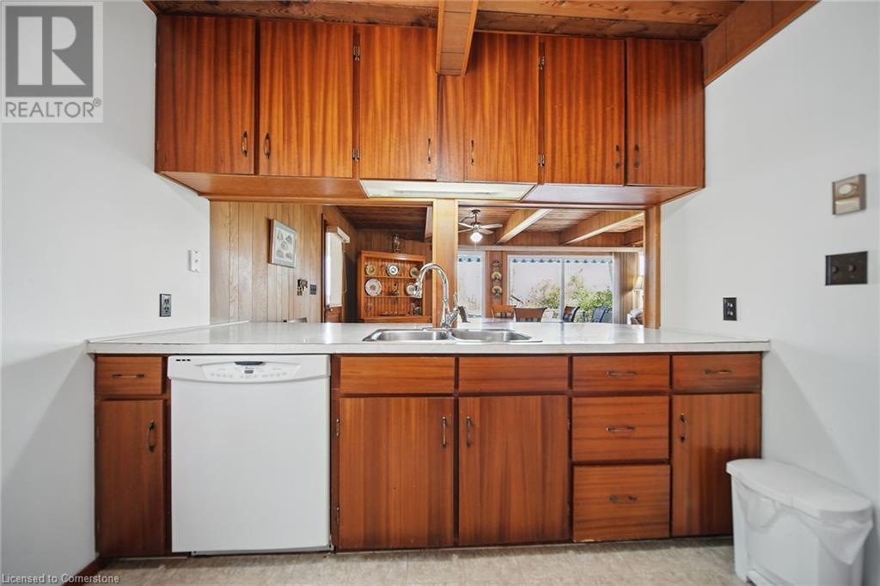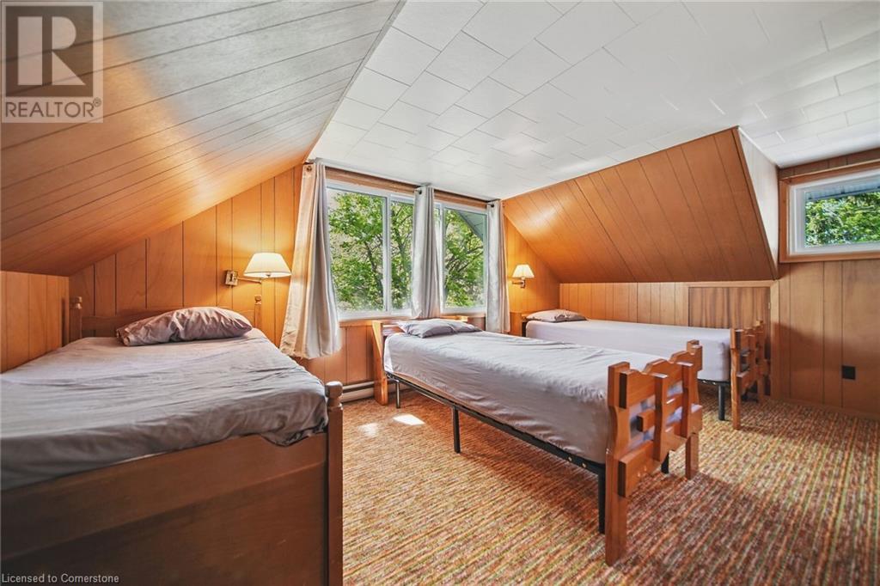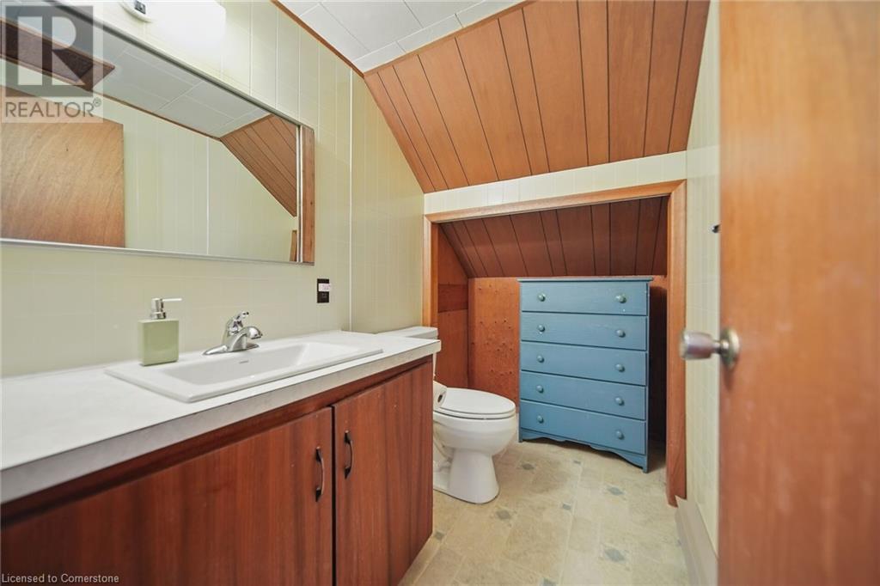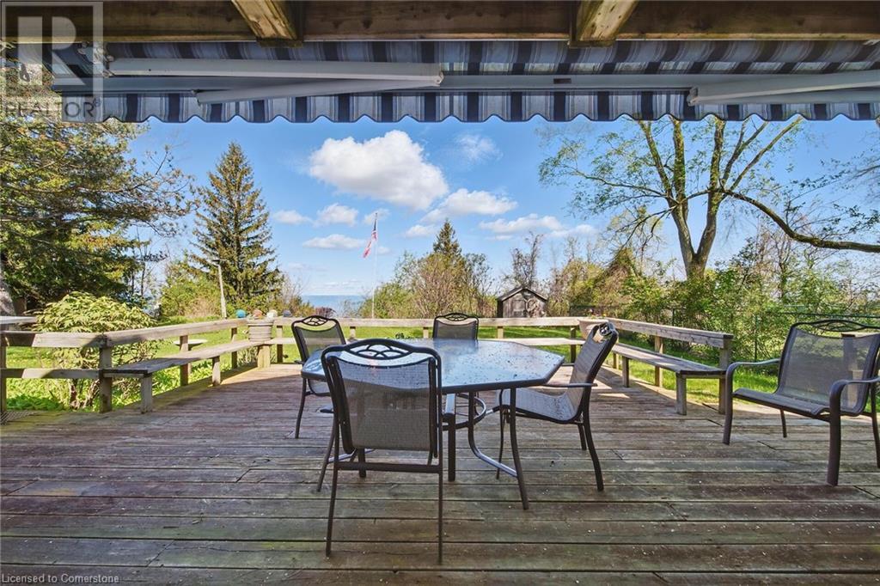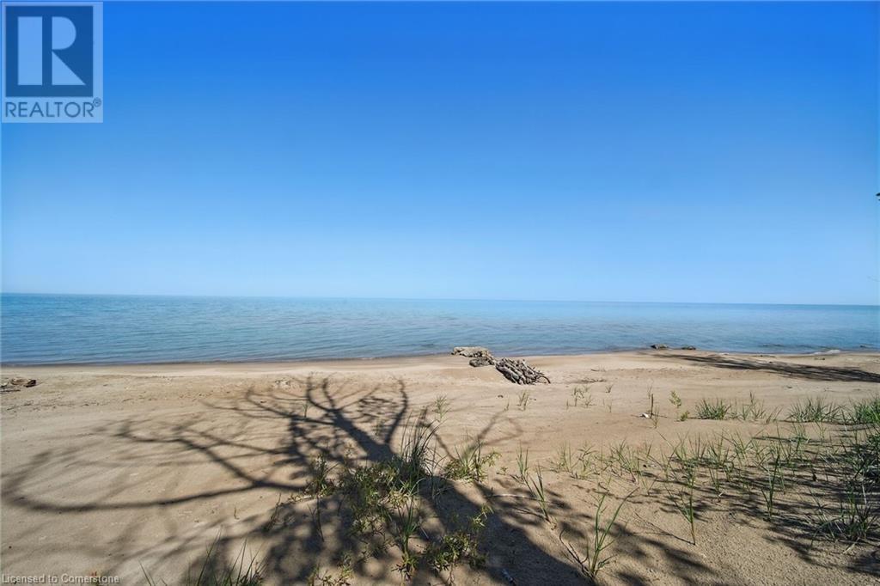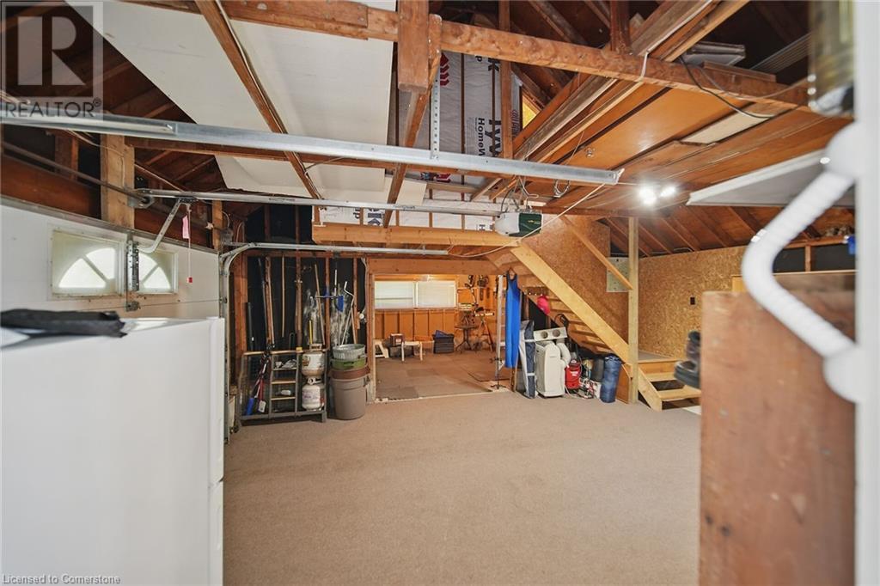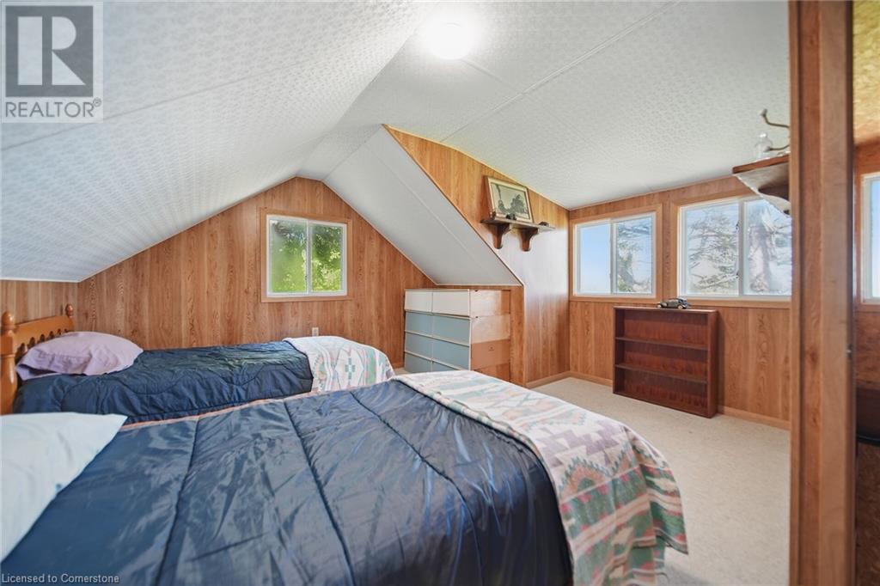4 Bedroom
2 Bathroom
1447 sqft
Window Air Conditioner
Baseboard Heaters
Waterfront
$929,900
Discover the perfect blend of comfort, privacy, and outdoor living in this beautiful one-and-a-half-story home, nestled in the sought-after, family-friendly community of Hillcrest Heights. With 4 spacious bedrooms plus a bonus room above the garage, this charming cottage comfortably sleeps up to 12 people. Ample parking makes it perfect for entertaining family and friends all summer long. Step inside to an open-concept dining room and a bright, airy living space featuring a warm fireplace that adds elegance to every evening. The cozy kitchen with barstool seating flows seamlessly into the main living area, while large windows flood the home with natural light and offer serene views of both sunrise and sunset across the lake. The backyard is your private retreat ideal for children, pets, and summer get-togethers. Host family BBQs, garden to your heart’s content, or simply unwind in peaceful seclusion. And the best part? You’re just steps away from the sandy shores of Lake Huron. Enjoy lakeside living at its finest: sunbathe, swim, or relax to the sound of the waves. This is more than a home, it’s a lifestyle. Don’t miss your chance to make it yours! (id:50787)
Open House
This property has open houses!
Starts at:
12:00 pm
Ends at:
2:00 pm
Property Details
|
MLS® Number
|
40728548 |
|
Property Type
|
Single Family |
|
Communication Type
|
High Speed Internet |
|
Equipment Type
|
None |
|
Features
|
Lot With Lake, Country Residential, Recreational |
|
Parking Space Total
|
8 |
|
Rental Equipment Type
|
None |
|
Structure
|
Shed, Porch |
|
View Type
|
Lake View |
|
Water Front Name
|
Lake Huron |
|
Water Front Type
|
Waterfront |
Building
|
Bathroom Total
|
2 |
|
Bedrooms Above Ground
|
4 |
|
Bedrooms Total
|
4 |
|
Appliances
|
Dishwasher, Microwave, Refrigerator, Stove, Water Meter, Washer, Window Coverings, Garage Door Opener |
|
Basement Type
|
None |
|
Constructed Date
|
1970 |
|
Construction Style Attachment
|
Detached |
|
Cooling Type
|
Window Air Conditioner |
|
Exterior Finish
|
Vinyl Siding |
|
Foundation Type
|
Block |
|
Half Bath Total
|
1 |
|
Heating Type
|
Baseboard Heaters |
|
Stories Total
|
2 |
|
Size Interior
|
1447 Sqft |
|
Type
|
House |
|
Utility Water
|
Municipal Water |
Parking
Land
|
Access Type
|
Road Access |
|
Acreage
|
No |
|
Sewer
|
Municipal Sewage System |
|
Size Depth
|
300 Ft |
|
Size Frontage
|
80 Ft |
|
Size Total Text
|
1/2 - 1.99 Acres |
|
Surface Water
|
Lake |
|
Zoning Description
|
R1.1 |
Rooms
| Level |
Type |
Length |
Width |
Dimensions |
|
Second Level |
Other |
|
|
6'5'' x 2'10'' |
|
Second Level |
Other |
|
|
11'7'' x 11'4'' |
|
Second Level |
2pc Bathroom |
|
|
Measurements not available |
|
Second Level |
Bedroom |
|
|
17'0'' x 11'6'' |
|
Second Level |
Primary Bedroom |
|
|
14'0'' x 14'7'' |
|
Main Level |
Bedroom |
|
|
11'4'' x 12'6'' |
|
Main Level |
Bedroom |
|
|
11'4'' x 12'6'' |
|
Main Level |
4pc Bathroom |
|
|
Measurements not available |
|
Main Level |
Kitchen |
|
|
9'0'' x 9'0'' |
|
Main Level |
Living Room |
|
|
13'10'' x 14'5'' |
|
Main Level |
Dining Room |
|
|
13'10'' x 13'0'' |
|
Main Level |
Sunroom |
|
|
11'10'' x 15'4'' |
Utilities
|
Cable
|
Available |
|
Electricity
|
Available |
|
Natural Gas
|
Available |
|
Telephone
|
Available |
https://www.realtor.ca/real-estate/28327330/4718-lakeside-street-plympton-wyoming

















