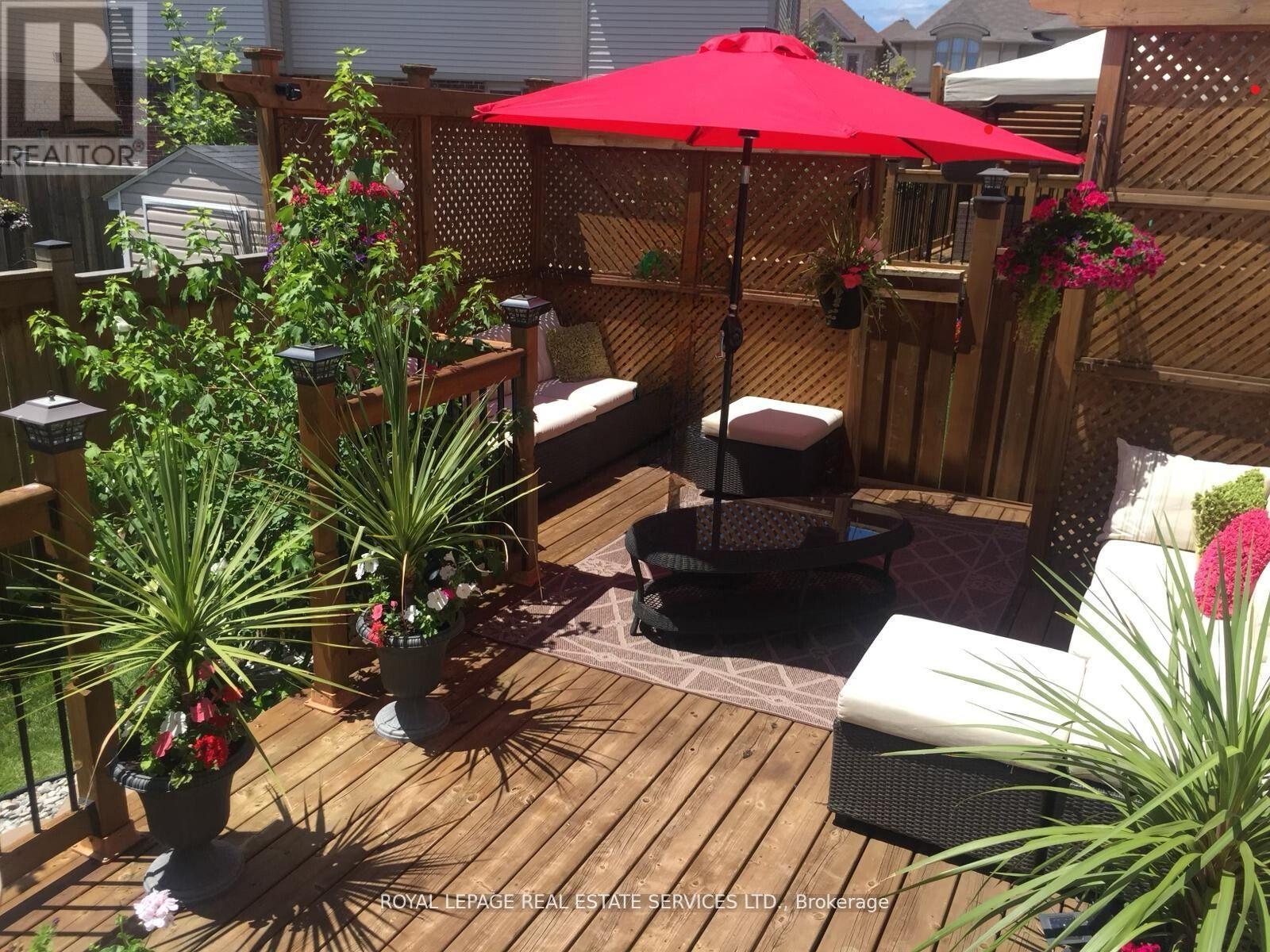4 Bedroom
4 Bathroom
3000 - 3500 sqft
Fireplace
Central Air Conditioning
Forced Air
$6,250 Monthly
Welcome to this exquisite executive home located in the highly sought-after Alton Village in Burlington. This beautifully appointed, fully furnished residence is the perfect blend of luxury and comfort, offering an exceptional living experience for those seeking elegance, convenience, and a prime location.Key Features include 4 bedrooms + 3.5 bathrooms, spacious open-concept living area with large windows, allowing natural light to flood the space. Gourmet kitchen featuring high-end stainless steel appliances, granite countertops, custom cabinetry, and a large island perfect for entertaining or preparing gourmet meals.Luxurious primary suite with a walk-in closet and a spa-like en-suite bathroom, complete with a soaking tub, double vanity, and glass-enclosed shower. Fully furnished with high-quality, stylish furniture, ensuring an effortless move-in experience.Private backyard with a beautifully landscaped garden and deck, perfect for outdoor relaxation and entertaining. Attached double garage with ample storage and driveway parking.High ceilings and hardwood floors throughout the home, creating an elegant and spacious feel. Location Highlights: Located in the desirable Alton Village community, this home is minutes from major highways (407 & 403/QEW) for easy access to Toronto and the surrounding areas. 10 minutes from the go train and walking distance to parks, top-rated schools, and community centers. Close to a variety of shopping, dining, and entertainment options. A short drive to beautiful Lake Ontario and numerous recreational trails.This home truly offers the perfect balance of convenience and luxury, designed for professionals or families seeking a turnkey, high-end lifestyle. Whether youre looking for a temporary executive residence or a long-term home, this property is sure to exceed expectations. Dont miss the chance to make this stunning property your new home. (id:50787)
Property Details
|
MLS® Number
|
W12024646 |
|
Property Type
|
Single Family |
|
Community Name
|
Alton |
|
Amenities Near By
|
Hospital, Public Transit, Schools |
|
Community Features
|
Community Centre |
|
Parking Space Total
|
4 |
Building
|
Bathroom Total
|
4 |
|
Bedrooms Above Ground
|
4 |
|
Bedrooms Total
|
4 |
|
Age
|
6 To 15 Years |
|
Appliances
|
Central Vacuum, Dishwasher, Dryer, Furniture, Microwave, Oven, Washer, Refrigerator |
|
Basement Development
|
Unfinished |
|
Basement Type
|
N/a (unfinished) |
|
Construction Style Attachment
|
Detached |
|
Cooling Type
|
Central Air Conditioning |
|
Exterior Finish
|
Stucco, Stone |
|
Fireplace Present
|
Yes |
|
Foundation Type
|
Concrete |
|
Half Bath Total
|
1 |
|
Heating Fuel
|
Natural Gas |
|
Heating Type
|
Forced Air |
|
Stories Total
|
2 |
|
Size Interior
|
3000 - 3500 Sqft |
|
Type
|
House |
|
Utility Water
|
Municipal Water |
Parking
Land
|
Acreage
|
No |
|
Fence Type
|
Fenced Yard |
|
Land Amenities
|
Hospital, Public Transit, Schools |
|
Sewer
|
Sanitary Sewer |
|
Size Depth
|
85 Ft |
|
Size Frontage
|
41 Ft |
|
Size Irregular
|
41 X 85 Ft |
|
Size Total Text
|
41 X 85 Ft|under 1/2 Acre |
Rooms
| Level |
Type |
Length |
Width |
Dimensions |
|
Second Level |
Bathroom |
4.57 m |
4.27 m |
4.57 m x 4.27 m |
|
Second Level |
Primary Bedroom |
6.27 m |
3.96 m |
6.27 m x 3.96 m |
|
Second Level |
Bedroom |
4.88 m |
4.27 m |
4.88 m x 4.27 m |
|
Second Level |
Bedroom |
4.75 m |
4.14 m |
4.75 m x 4.14 m |
|
Second Level |
Bedroom |
4.45 m |
3.66 m |
4.45 m x 3.66 m |
|
Second Level |
Bathroom |
2.44 m |
1.52 m |
2.44 m x 1.52 m |
|
Main Level |
Office |
2.92 m |
3.35 m |
2.92 m x 3.35 m |
|
Main Level |
Dining Room |
4.32 m |
3.96 m |
4.32 m x 3.96 m |
|
Main Level |
Kitchen |
3.35 m |
7.92 m |
3.35 m x 7.92 m |
|
Main Level |
Living Room |
5.51 m |
3.91 m |
5.51 m x 3.91 m |
Utilities
|
Cable
|
Available |
|
Sewer
|
Available |
https://www.realtor.ca/real-estate/28036368/4710-tassie-road-burlington-alton-alton








































