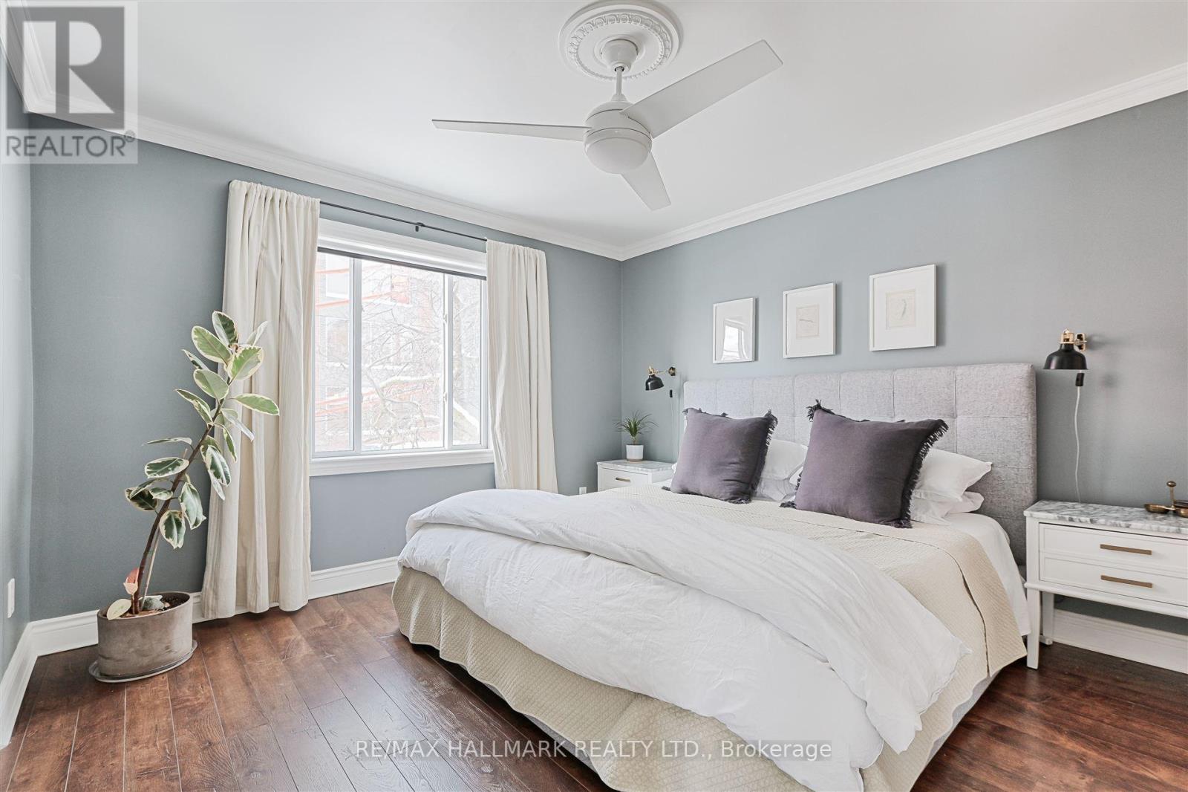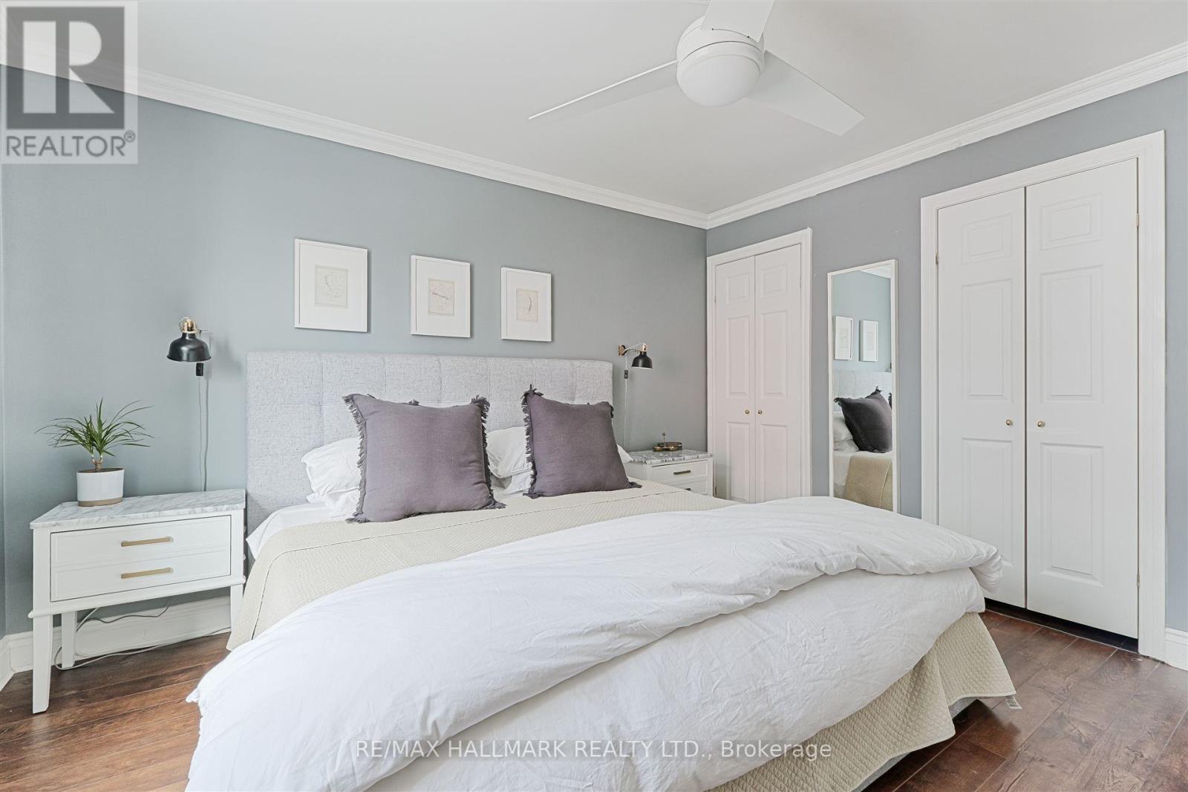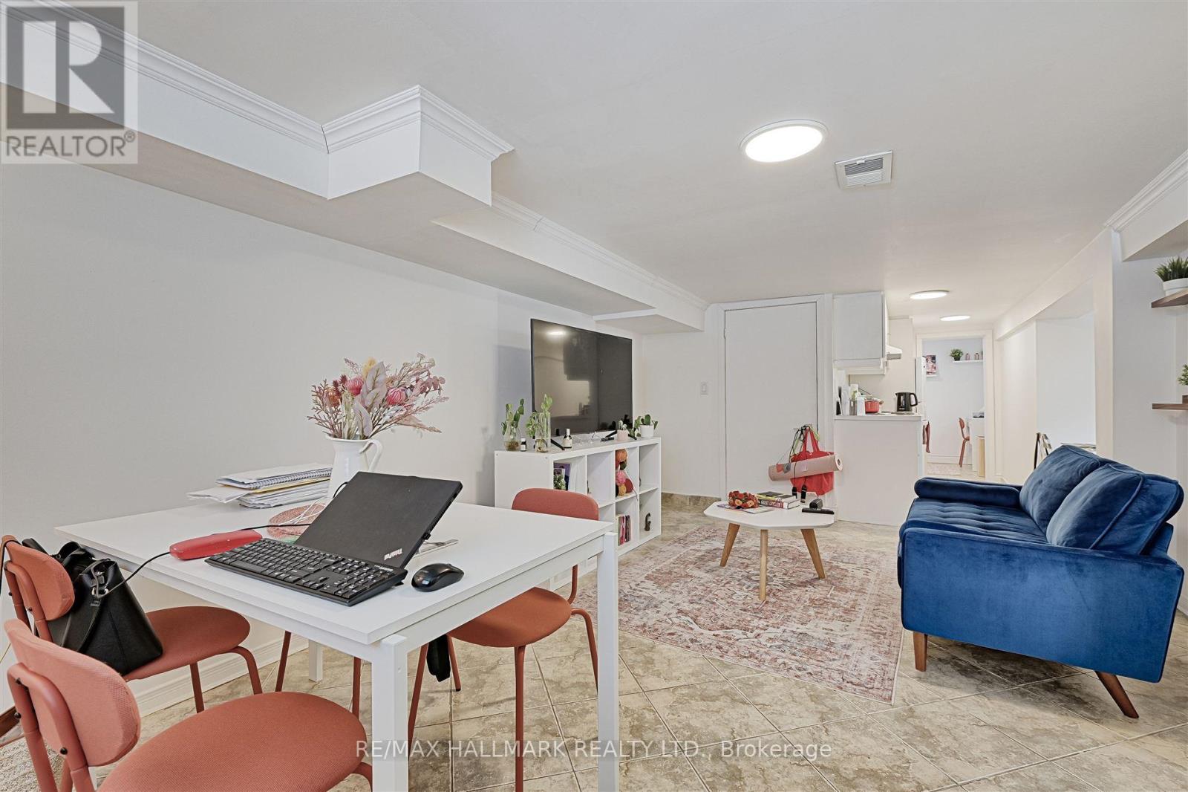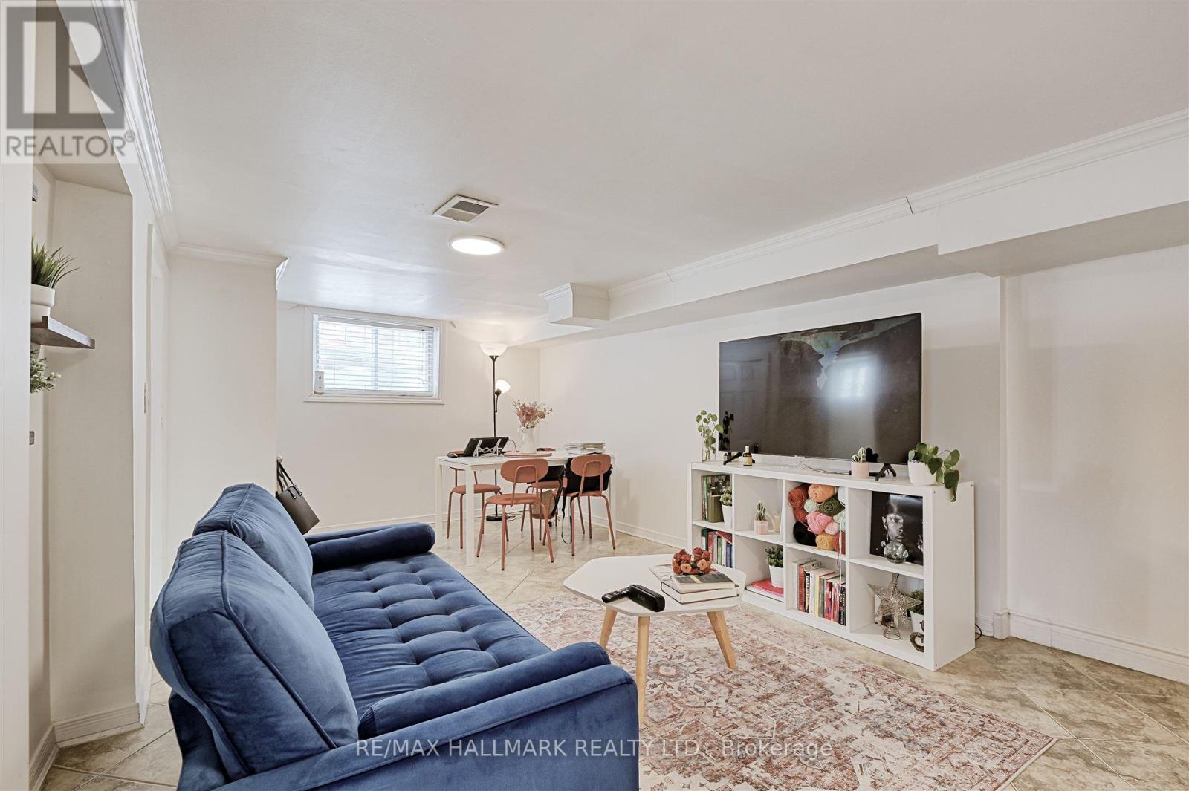4 Bedroom
2 Bathroom
Central Air Conditioning
Forced Air
$1,199,000
Welcome to 471 Gilbert Ave! Nestled just steps away from the upcoming Caledonia Eglinton LRT/GO hub, 471 Gilbert Ave offers a rarely available 30 x 142 lot with a lot of charm, and convenience. This renovated home is freshly painted and features three large bedrooms, each equipped large windows for natural light, alongside an entertainer's floor plan that showcases an open concept layout with custom cabinetry. The gourmet kitchen is a chef's delight with white oak open shelving and large kitchen island. Marble floors in bathroom. The finished separate entrance basement provides an ideal layout for an in-law suite, currently occupied by an exceptional (AAA) tenant - excellent ceiling height, lots of light. Enjoy the vibrant sunroom that overlooks a gorgeous, fully fenced backyard oasis, complete with a dining area and garden for your relaxation or social gatherings. The York Beltline Trail and Bert Robinson Park are just a a few minutes away, perfect for dog walking, running, and outdoor activities. An ideal setting for your family, dont miss this one! Check Out Matterport Tour! (id:50787)
Property Details
|
MLS® Number
|
W11969589 |
|
Property Type
|
Single Family |
|
Community Name
|
Caledonia-Fairbank |
|
Parking Space Total
|
5 |
Building
|
Bathroom Total
|
2 |
|
Bedrooms Above Ground
|
3 |
|
Bedrooms Below Ground
|
1 |
|
Bedrooms Total
|
4 |
|
Appliances
|
Dishwasher, Dryer, Hood Fan, Refrigerator, Stove, Washer, Window Coverings |
|
Basement Development
|
Finished |
|
Basement Features
|
Separate Entrance |
|
Basement Type
|
N/a (finished) |
|
Construction Style Attachment
|
Semi-detached |
|
Cooling Type
|
Central Air Conditioning |
|
Exterior Finish
|
Brick |
|
Flooring Type
|
Tile |
|
Foundation Type
|
Concrete |
|
Heating Fuel
|
Natural Gas |
|
Heating Type
|
Forced Air |
|
Stories Total
|
2 |
|
Type
|
House |
|
Utility Water
|
Municipal Water |
Parking
Land
|
Acreage
|
No |
|
Sewer
|
Sanitary Sewer |
|
Size Depth
|
142 Ft |
|
Size Frontage
|
30 Ft |
|
Size Irregular
|
30 X 142 Ft |
|
Size Total Text
|
30 X 142 Ft |
Rooms
| Level |
Type |
Length |
Width |
Dimensions |
|
Second Level |
Primary Bedroom |
3.96 m |
3.63 m |
3.96 m x 3.63 m |
|
Second Level |
Bedroom 2 |
3.86 m |
2.81 m |
3.86 m x 2.81 m |
|
Second Level |
Bedroom 3 |
2.87 m |
2.87 m |
2.87 m x 2.87 m |
|
Basement |
Bedroom |
2.08 m |
3.25 m |
2.08 m x 3.25 m |
|
Basement |
Living Room |
5.97 m |
3.33 m |
5.97 m x 3.33 m |
|
Basement |
Dining Room |
2.33 m |
3.33 m |
2.33 m x 3.33 m |
|
Basement |
Kitchen |
2.58 m |
1.94 m |
2.58 m x 1.94 m |
|
Main Level |
Living Room |
5.14 m |
3.67 m |
5.14 m x 3.67 m |
|
Main Level |
Dining Room |
3.53 m |
2.97 m |
3.53 m x 2.97 m |
|
Main Level |
Kitchen |
3.68 m |
2.67 m |
3.68 m x 2.67 m |
|
Main Level |
Sunroom |
2.5 m |
3.69 m |
2.5 m x 3.69 m |
https://www.realtor.ca/real-estate/27907381/471-gilbert-avenue-toronto-caledonia-fairbank-caledonia-fairbank













































