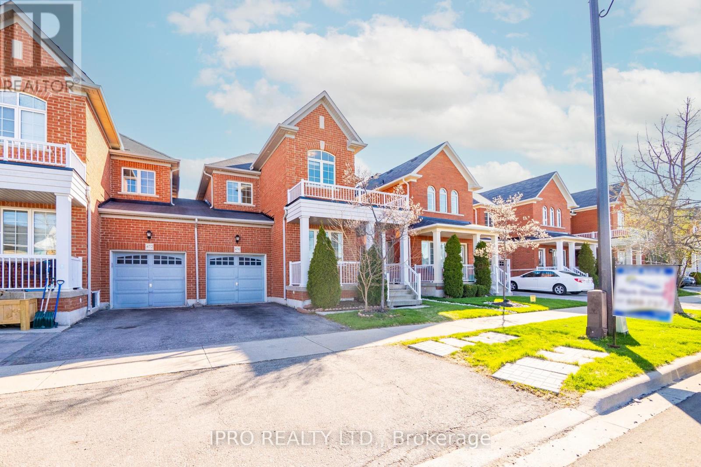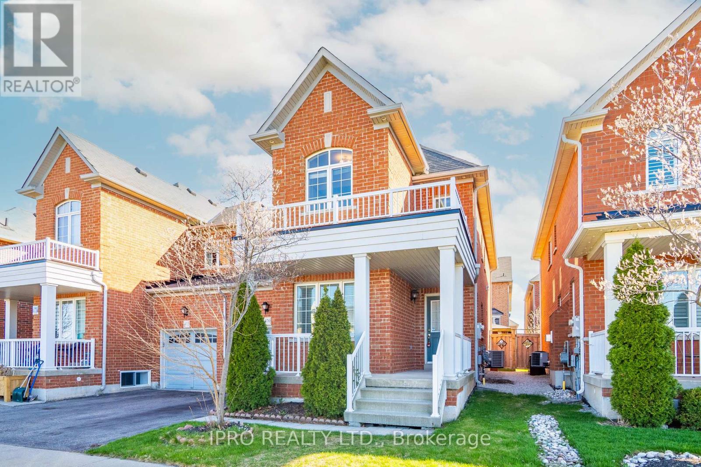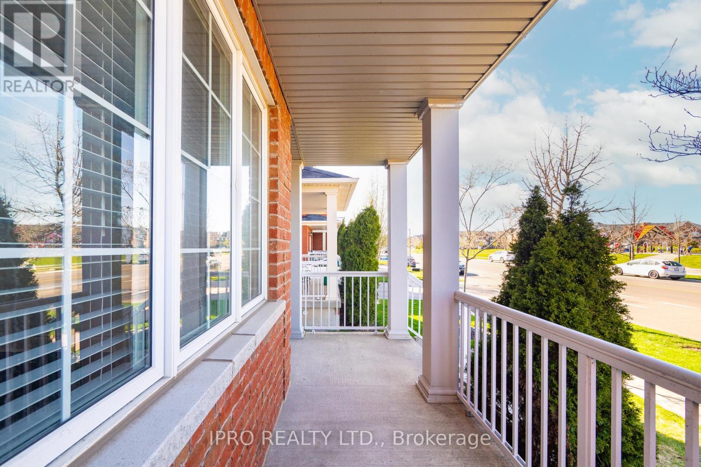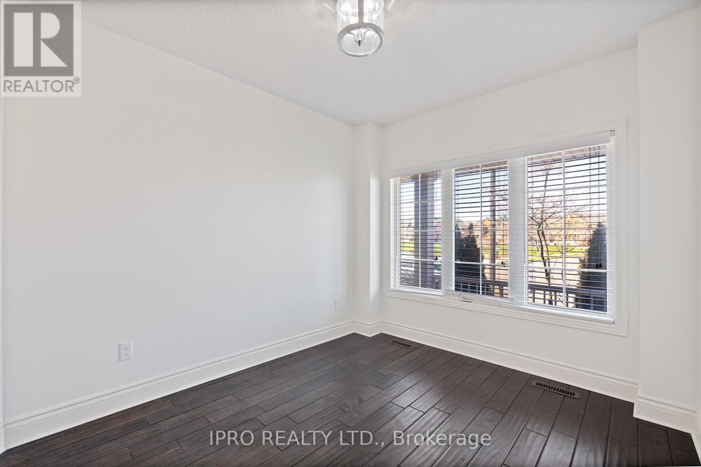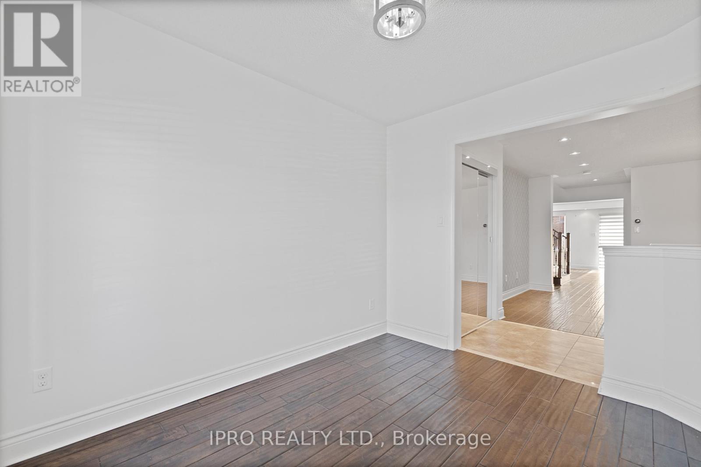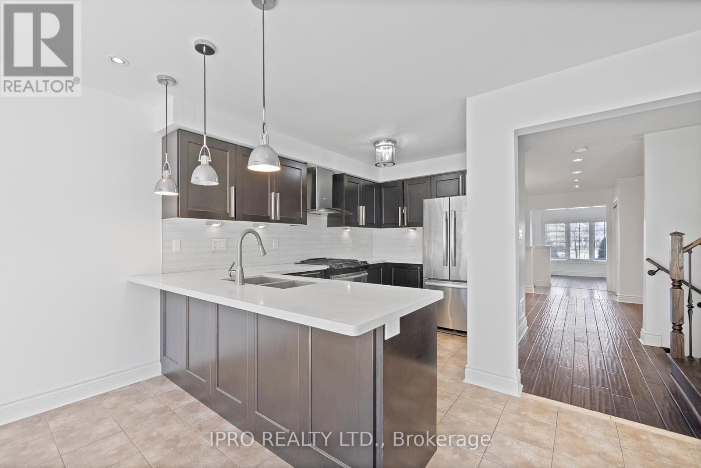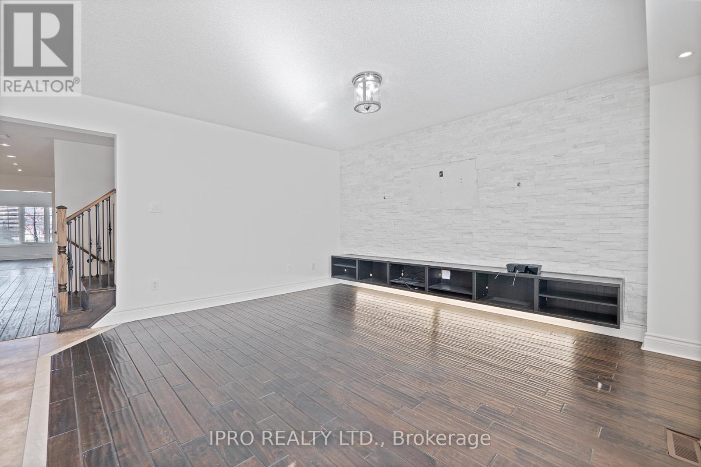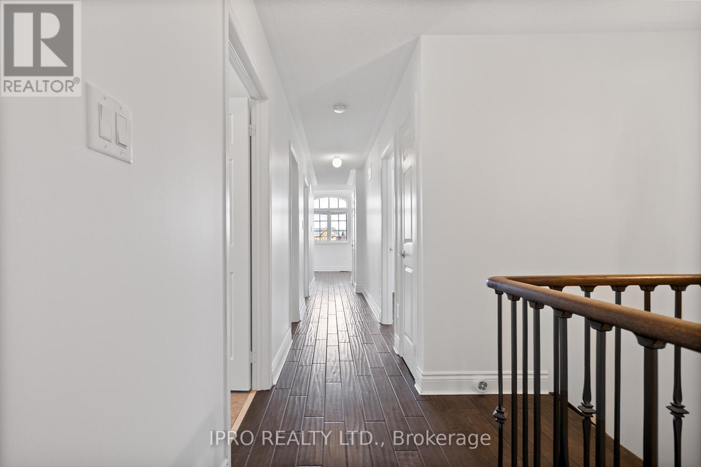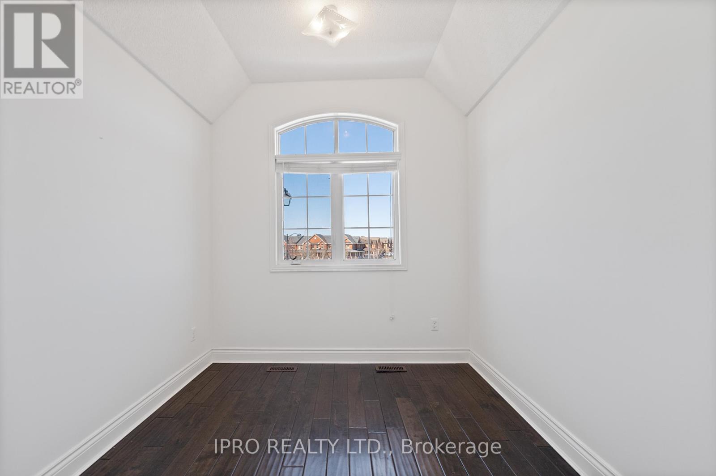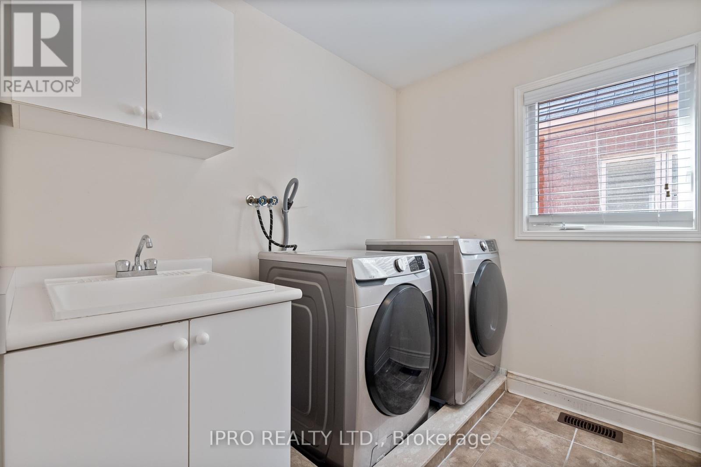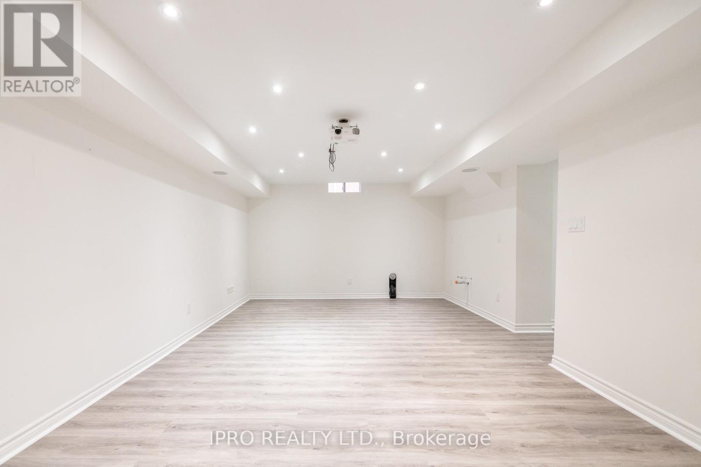3 Bedroom
3 Bathroom
2000 - 2500 sqft
Central Air Conditioning
Forced Air
$1,090,000
This beautifully designed semi-detached home offers the feel of a linked property with over2,000 sq. ft. of above-grade living space plus a finished basement. This home exudes style andfunctionality, featuring finishes such as stonework, wallcoverings, quartz kitchen counters,and hardwood flooring on both levels (carpet-free). The upper-level laundry room adds everydayconvenience, while the vaulted-ceiling fourth bedroom currently serves as a brightstudy/fourth bedroom/den. Ideally located within walking distance to schools, parks, trails,the Sherwood Community Centre, the Velodrome, and Tim Hortons Plaza, this home offers theperfect blend of comfort, design, and accessibility. (id:50787)
Property Details
|
MLS® Number
|
W12108893 |
|
Property Type
|
Single Family |
|
Community Name
|
1036 - SC Scott |
|
Features
|
Carpet Free |
|
Parking Space Total
|
3 |
Building
|
Bathroom Total
|
3 |
|
Bedrooms Above Ground
|
3 |
|
Bedrooms Total
|
3 |
|
Appliances
|
Dishwasher, Dryer, Stove, Washer, Refrigerator |
|
Basement Development
|
Finished |
|
Basement Type
|
N/a (finished) |
|
Construction Style Attachment
|
Semi-detached |
|
Cooling Type
|
Central Air Conditioning |
|
Exterior Finish
|
Brick Facing, Brick |
|
Flooring Type
|
Hardwood, Vinyl |
|
Foundation Type
|
Poured Concrete |
|
Half Bath Total
|
1 |
|
Heating Fuel
|
Natural Gas |
|
Heating Type
|
Forced Air |
|
Stories Total
|
2 |
|
Size Interior
|
2000 - 2500 Sqft |
|
Type
|
House |
|
Utility Water
|
Municipal Water |
Parking
Land
|
Acreage
|
No |
|
Sewer
|
Sanitary Sewer |
|
Size Depth
|
88 Ft ,7 In |
|
Size Frontage
|
30 Ft |
|
Size Irregular
|
30 X 88.6 Ft |
|
Size Total Text
|
30 X 88.6 Ft |
Rooms
| Level |
Type |
Length |
Width |
Dimensions |
|
Second Level |
Bedroom |
4.55 m |
3 m |
4.55 m x 3 m |
|
Second Level |
Bedroom 2 |
2.65 m |
3.31 m |
2.65 m x 3.31 m |
|
Second Level |
Bedroom 3 |
2.71 m |
1 m |
2.71 m x 1 m |
|
Second Level |
Bedroom 4 |
2.62 m |
2.51 m |
2.62 m x 2.51 m |
|
Basement |
Recreational, Games Room |
4.55 m |
3.69 m |
4.55 m x 3.69 m |
|
Main Level |
Living Room |
3.56 m |
22.62 m |
3.56 m x 22.62 m |
|
Main Level |
Dining Room |
13.36 m |
2.96 m |
13.36 m x 2.96 m |
|
Main Level |
Family Room |
5 m |
4 m |
5 m x 4 m |
|
Main Level |
Kitchen |
3.96 m |
1 m |
3.96 m x 1 m |
|
Main Level |
Eating Area |
3.54 m |
2.59 m |
3.54 m x 2.59 m |
https://www.realtor.ca/real-estate/28226155/470-savoline-boulevard-milton-sc-scott-1036-sc-scott

