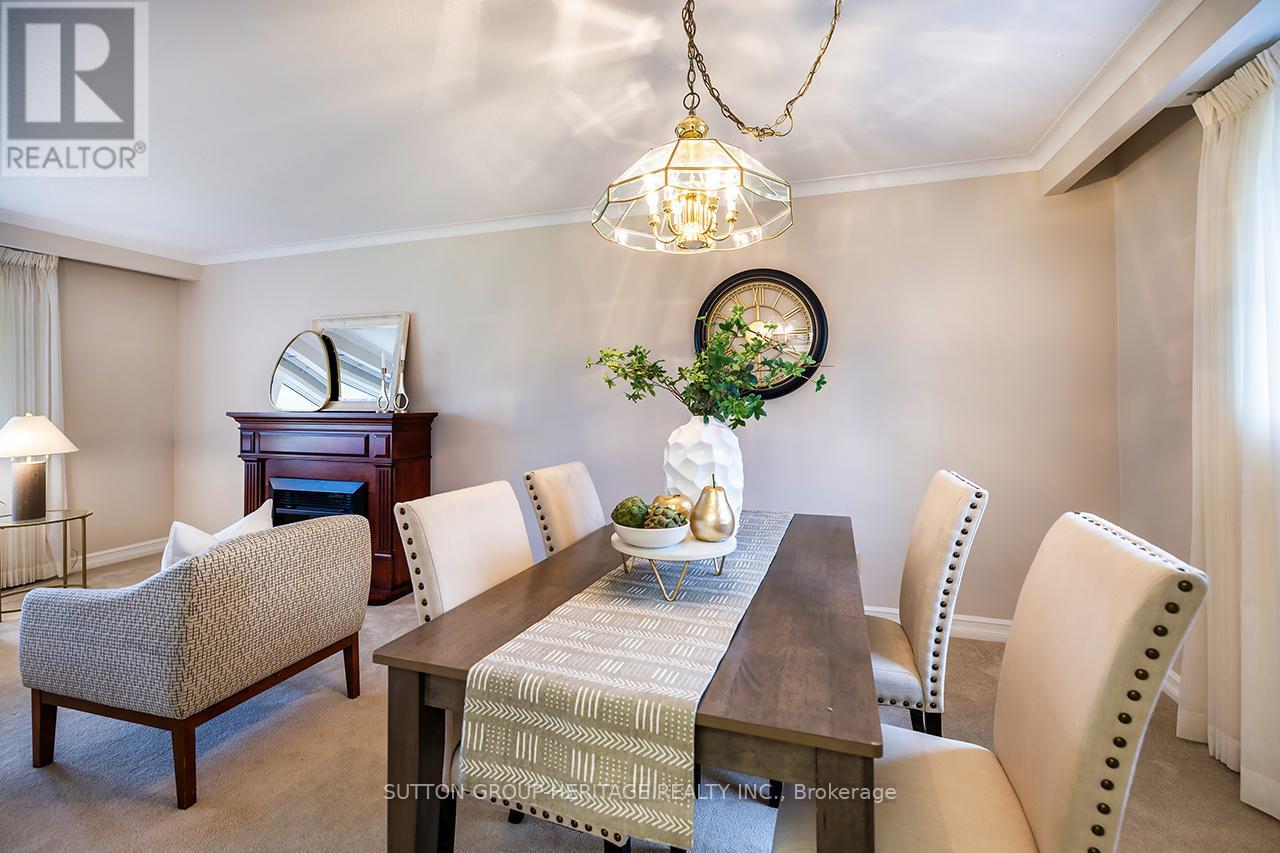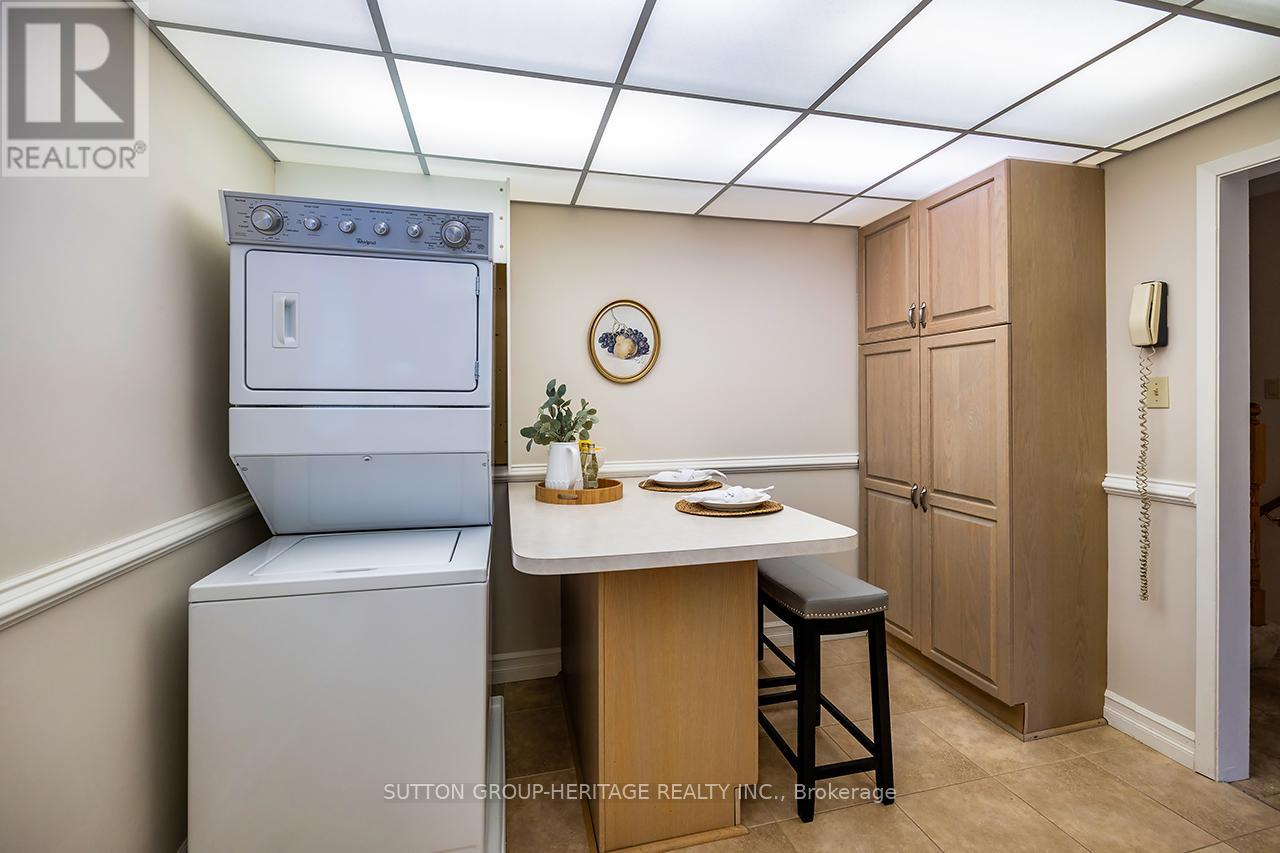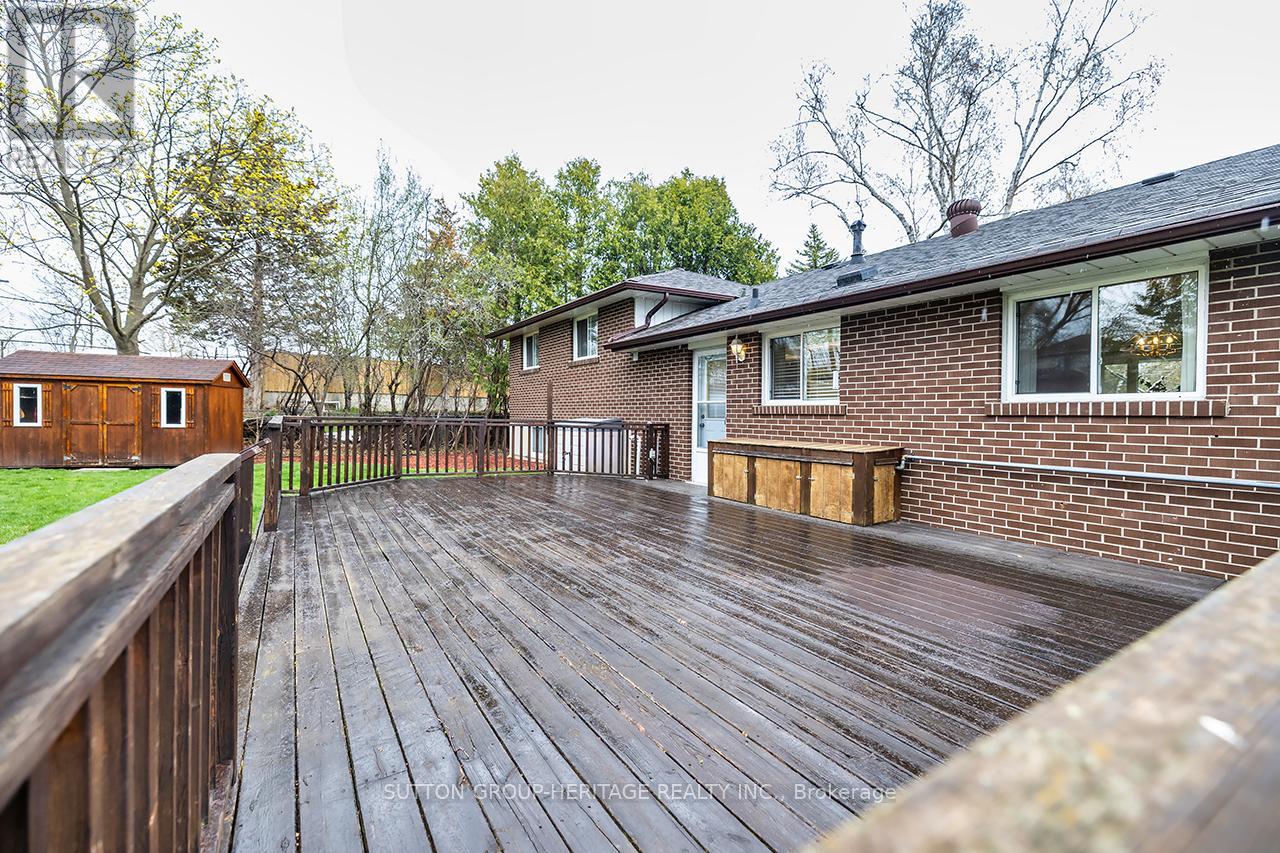4 Bedroom
2 Bathroom
1100 - 1500 sqft
Fireplace
Central Air Conditioning
Forced Air
$849,000
Charming well maintained 3+1 bedroom, 2 bathroom 4 level side-split located on a mature court showing pride of ownership! Spacious and bright living room and dining room! Eat-in kitchen features walkout to a 28'x18' deck, natural gas BBQ hookup and a huge backyard for relaxation or entertaining! 3 bedrooms and 4 piece bathroom on upper level. Main floor laundry. Lower level features a welcoming recreation room with a gas fireplace and above grade windows, 3 piece bathroom and a bedroom! Basement features another room with a closet, workshop area, large utility room, additional washer and dryer, laundry tub and fridge. Parking for 5 vehicles! Perfect home for your growing or extended family! Furnace (2021), Air Conditioner (2023), Gutter Guards. Convenient location close to parks, schools, shopping, restaurants, public transit, 401 and 407! (id:50787)
Open House
This property has open houses!
Starts at:
2:00 pm
Ends at:
4:00 pm
Property Details
|
MLS® Number
|
E12121029 |
|
Property Type
|
Single Family |
|
Community Name
|
O'Neill |
|
Features
|
Sump Pump |
|
Parking Space Total
|
5 |
|
Structure
|
Deck |
Building
|
Bathroom Total
|
2 |
|
Bedrooms Above Ground
|
3 |
|
Bedrooms Below Ground
|
1 |
|
Bedrooms Total
|
4 |
|
Amenities
|
Fireplace(s) |
|
Appliances
|
Garage Door Opener Remote(s), Water Heater, Dishwasher, Dryer, Garage Door Opener, Stove, Washer, Refrigerator |
|
Basement Development
|
Partially Finished |
|
Basement Type
|
Full (partially Finished) |
|
Construction Style Attachment
|
Detached |
|
Construction Style Split Level
|
Sidesplit |
|
Cooling Type
|
Central Air Conditioning |
|
Exterior Finish
|
Brick |
|
Fireplace Present
|
Yes |
|
Fireplace Total
|
1 |
|
Foundation Type
|
Concrete |
|
Heating Fuel
|
Natural Gas |
|
Heating Type
|
Forced Air |
|
Size Interior
|
1100 - 1500 Sqft |
|
Type
|
House |
|
Utility Water
|
Municipal Water |
Parking
Land
|
Acreage
|
No |
|
Sewer
|
Sanitary Sewer |
|
Size Depth
|
151 Ft ,1 In |
|
Size Frontage
|
42 Ft ,7 In |
|
Size Irregular
|
42.6 X 151.1 Ft ; 151.05 X 54.36 X 110 X 153.86 X 42.61 |
|
Size Total Text
|
42.6 X 151.1 Ft ; 151.05 X 54.36 X 110 X 153.86 X 42.61 |
Rooms
| Level |
Type |
Length |
Width |
Dimensions |
|
Basement |
Utility Room |
6.2 m |
6.16 m |
6.2 m x 6.16 m |
|
Basement |
Other |
3.05 m |
2.96 m |
3.05 m x 2.96 m |
|
Basement |
Workshop |
2.15 m |
1.95 m |
2.15 m x 1.95 m |
|
Lower Level |
Recreational, Games Room |
6.82 m |
4.1 m |
6.82 m x 4.1 m |
|
Lower Level |
Bedroom |
4.02 m |
2.83 m |
4.02 m x 2.83 m |
|
Main Level |
Kitchen |
5.01 m |
3.09 m |
5.01 m x 3.09 m |
|
Main Level |
Living Room |
6.12 m |
2.82 m |
6.12 m x 2.82 m |
|
Main Level |
Dining Room |
3.22 m |
2.74 m |
3.22 m x 2.74 m |
|
Upper Level |
Primary Bedroom |
4.08 m |
3.06 m |
4.08 m x 3.06 m |
|
Upper Level |
Bedroom 2 |
4.19 m |
2.68 m |
4.19 m x 2.68 m |
|
Upper Level |
Bedroom 3 |
3.11 m |
2.78 m |
3.11 m x 2.78 m |
https://www.realtor.ca/real-estate/28252818/470-rembrandt-court-oshawa-oneill-oneill































