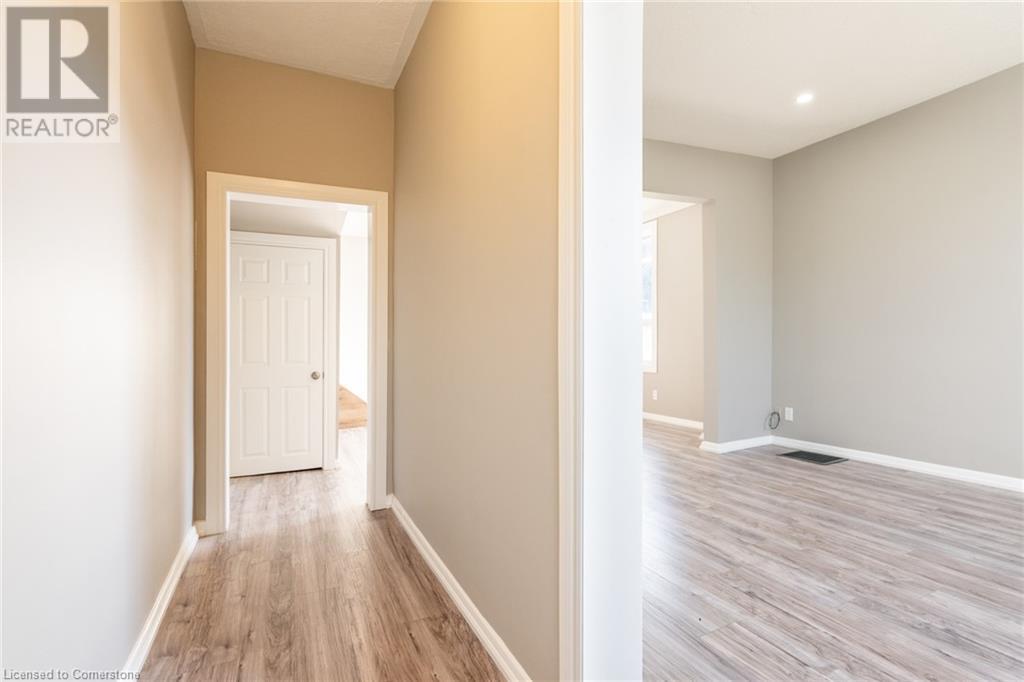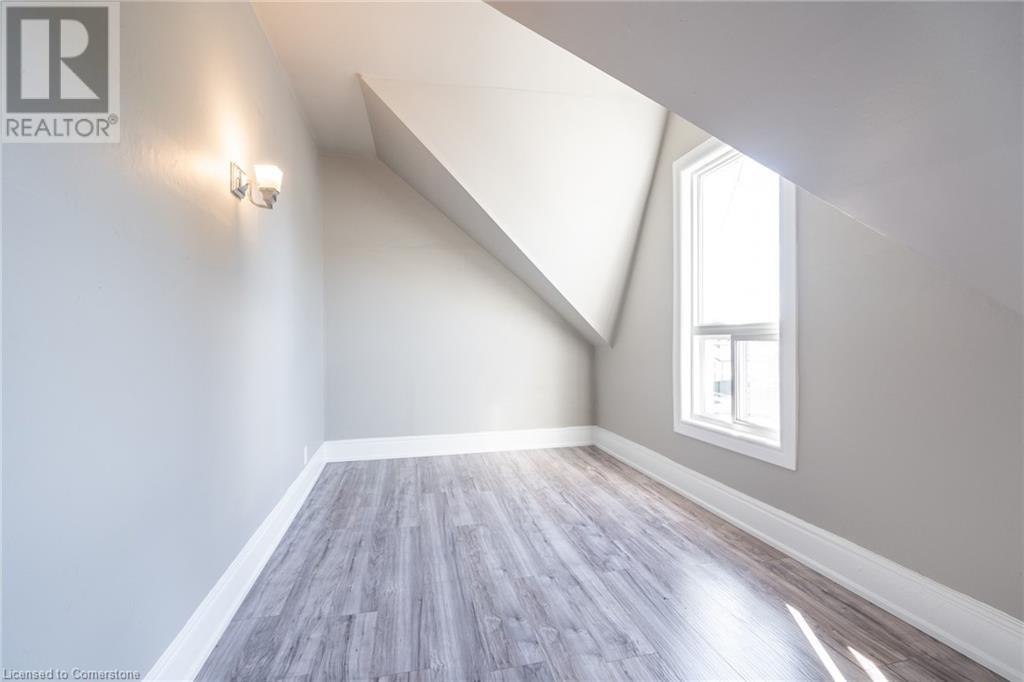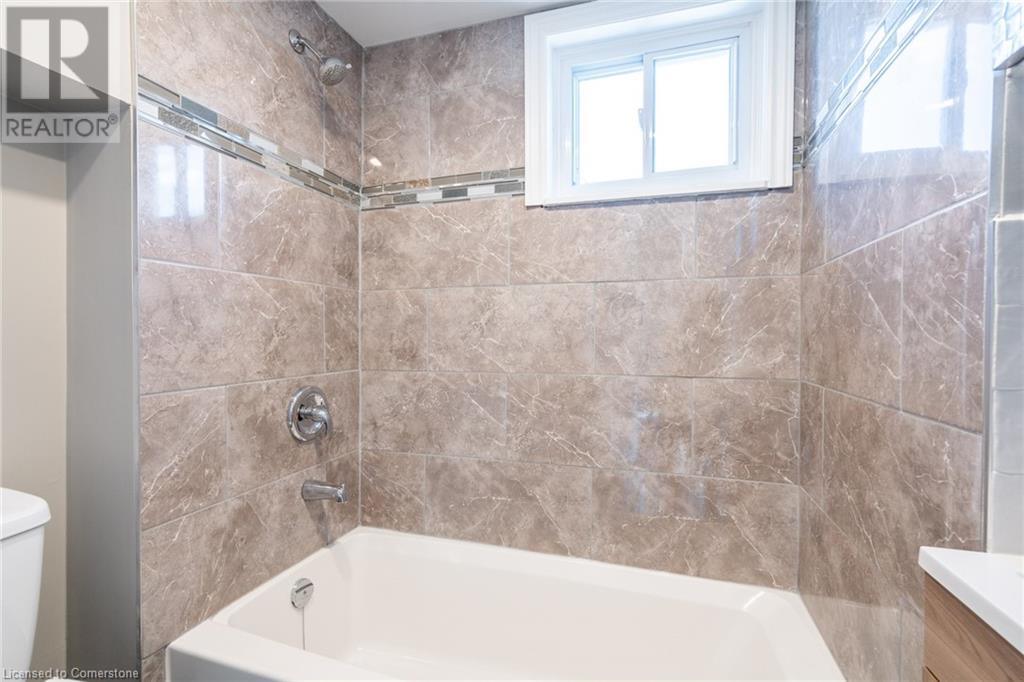289-597-1980
infolivingplus@gmail.com
470 Ferguson Avenue N Hamilton, Ontario L8L 4Z2
3 Bedroom
1 Bathroom
1116 sqft
None
Forced Air
$2,300 Monthly
Other, See Remarks
Welcome to 470 Ferguson Avenue North, an awesome semi-detached home that is ready for you and your family. This three-bedroom, one-bathroom home radiates a warm and cozy vibe. The recently renovated kitchen offers lots of space for your culinary desires. The living room and dining room are well-sized and have laminate floors throughout. Upstairs, you have three bedrooms and an updated four-piece bathroom. The basement offers tons of storage. The fenced yard is HUGE! You will also find parking for one car and plenty of street parking is available. Welcome home! Don’t be TOO LATE*! *REG TM. RSA. (id:50787)
Property Details
| MLS® Number | 40661427 |
| Property Type | Single Family |
| Features | Crushed Stone Driveway |
| Parking Space Total | 1 |
Building
| Bathroom Total | 1 |
| Bedrooms Above Ground | 3 |
| Bedrooms Total | 3 |
| Appliances | Microwave, Refrigerator, Stove |
| Basement Development | Finished |
| Basement Type | Full (finished) |
| Construction Style Attachment | Semi-detached |
| Cooling Type | None |
| Exterior Finish | Aluminum Siding |
| Foundation Type | Block |
| Heating Fuel | Natural Gas |
| Heating Type | Forced Air |
| Stories Total | 2 |
| Size Interior | 1116 Sqft |
| Type | House |
| Utility Water | Municipal Water |
Parking
| None |
Land
| Access Type | Road Access |
| Acreage | No |
| Sewer | Municipal Sewage System |
| Size Depth | 45 Ft |
| Size Frontage | 82 Ft |
| Size Total Text | Under 1/2 Acre |
| Zoning Description | D |
Rooms
| Level | Type | Length | Width | Dimensions |
|---|---|---|---|---|
| Second Level | 4pc Bathroom | Measurements not available | ||
| Second Level | Bedroom | 8'11'' x 9'2'' | ||
| Second Level | Bedroom | 10'5'' x 8'9'' | ||
| Second Level | Primary Bedroom | 16'3'' x 8'5'' | ||
| Main Level | Dining Room | 13'3'' x 13'2'' | ||
| Main Level | Living Room | 13'1'' x 11'1'' | ||
| Main Level | Foyer | 13'2'' x 3'9'' |
https://www.realtor.ca/real-estate/27528891/470-ferguson-avenue-n-hamilton


























