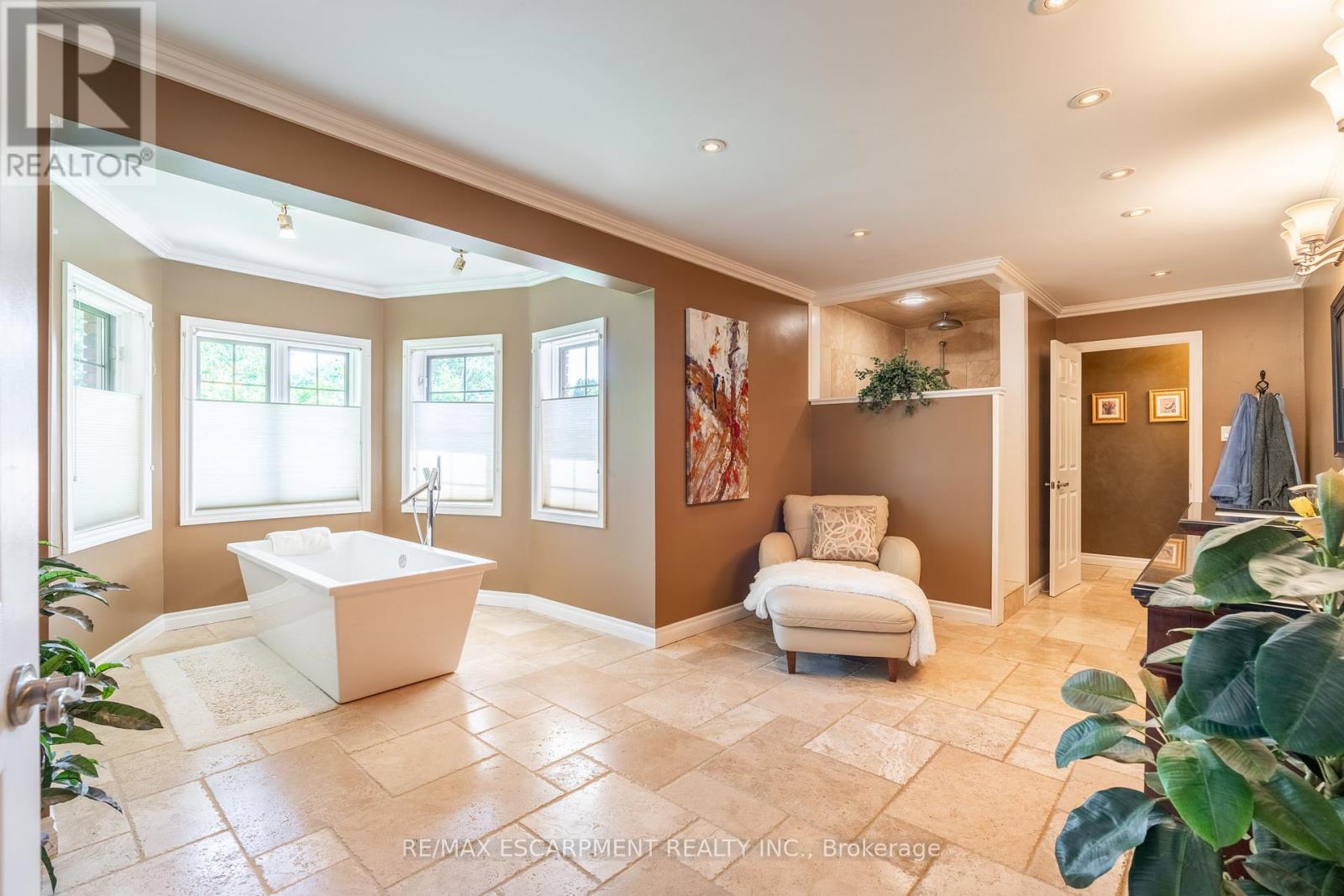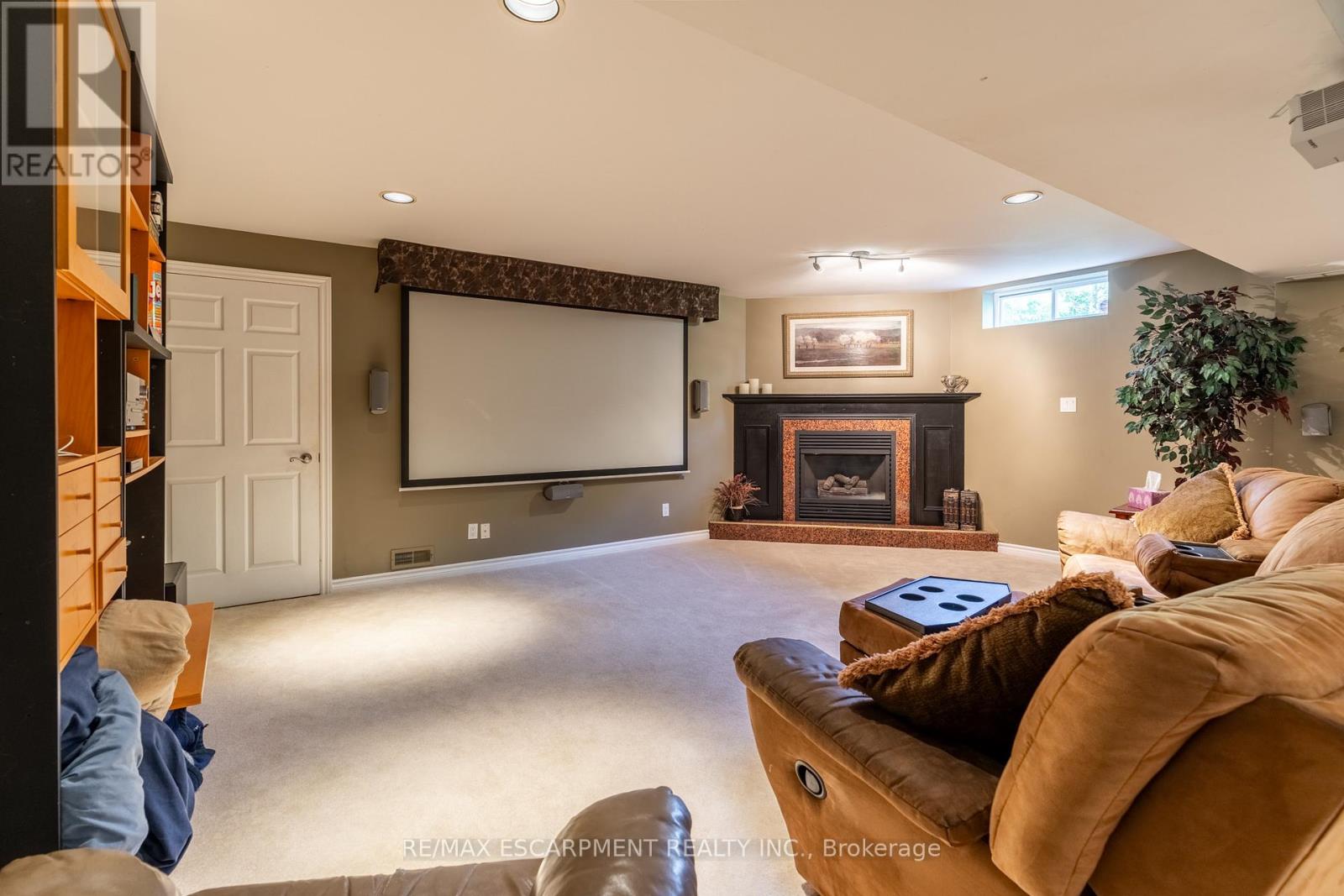5 Bedroom
5 Bathroom
Inground Pool
Central Air Conditioning
Forced Air
$2,595,000
Nestled on a 1.89 acre lot with mature trees, this 5 bedroom family home offers the ultimate blend of luxury and tranquility. 4522 SF above grade with an additional 2000 SF finished basement. Pull into the drive to find a professionally landscaped property featuring a three car garage for ample parking and storage. The main floor is an entertainers delight featuring a spacious living/dining area, office (ideal for remote work) as well as a large family room with a literal wall of windows. The heart of the home, an eat in kitchen with an island as well as a separate chefs pantry, is perfect for entertaining and family gatherings. You will find 5 generous bedrooms upstairs including a primary bedroom retreat. The basement is designed for R&R, boasting a recreation room with bar, home theatre room and an office that could easily serve as a guest bdrm. Outside, escape to you private oasis with hot tub, inground pool, deck and patio area and gazebo surrounded by nature. RSA. (id:50787)
Property Details
|
MLS® Number
|
X9107986 |
|
Property Type
|
Single Family |
|
Community Name
|
Rural Flamborough |
|
Features
|
Cul-de-sac, Wooded Area |
|
Parking Space Total
|
7 |
|
Pool Type
|
Inground Pool |
|
Structure
|
Shed |
Building
|
Bathroom Total
|
5 |
|
Bedrooms Above Ground
|
5 |
|
Bedrooms Total
|
5 |
|
Basement Development
|
Finished |
|
Basement Type
|
Full (finished) |
|
Construction Style Attachment
|
Detached |
|
Cooling Type
|
Central Air Conditioning |
|
Exterior Finish
|
Brick |
|
Foundation Type
|
Poured Concrete |
|
Half Bath Total
|
1 |
|
Heating Fuel
|
Natural Gas |
|
Heating Type
|
Forced Air |
|
Stories Total
|
2 |
|
Type
|
House |
|
Utility Water
|
Municipal Water |
Parking
Land
|
Acreage
|
No |
|
Sewer
|
Septic System |
|
Size Depth
|
396 Ft |
|
Size Frontage
|
157 Ft |
|
Size Irregular
|
157.48 X 396.87 Ft |
|
Size Total Text
|
157.48 X 396.87 Ft |
Rooms
| Level |
Type |
Length |
Width |
Dimensions |
|
Second Level |
Primary Bedroom |
7.14 m |
6.38 m |
7.14 m x 6.38 m |
|
Second Level |
Bedroom |
5.08 m |
4.44 m |
5.08 m x 4.44 m |
|
Second Level |
Bedroom |
4.93 m |
4.22 m |
4.93 m x 4.22 m |
|
Second Level |
Bedroom |
4.37 m |
3.78 m |
4.37 m x 3.78 m |
|
Second Level |
Bedroom |
4.37 m |
3.66 m |
4.37 m x 3.66 m |
|
Basement |
Recreational, Games Room |
8.43 m |
6.4 m |
8.43 m x 6.4 m |
|
Basement |
Media |
7.92 m |
6.17 m |
7.92 m x 6.17 m |
|
Ground Level |
Family Room |
6.35 m |
6.3 m |
6.35 m x 6.3 m |
|
Ground Level |
Kitchen |
8.84 m |
4.7 m |
8.84 m x 4.7 m |
|
Ground Level |
Office |
5.49 m |
3.78 m |
5.49 m x 3.78 m |
|
Ground Level |
Living Room |
8.43 m |
4.57 m |
8.43 m x 4.57 m |
|
Ground Level |
Laundry Room |
3.25 m |
1.65 m |
3.25 m x 1.65 m |
https://www.realtor.ca/real-estate/27222130/47-woodend-drive-hamilton-rural-flamborough









































