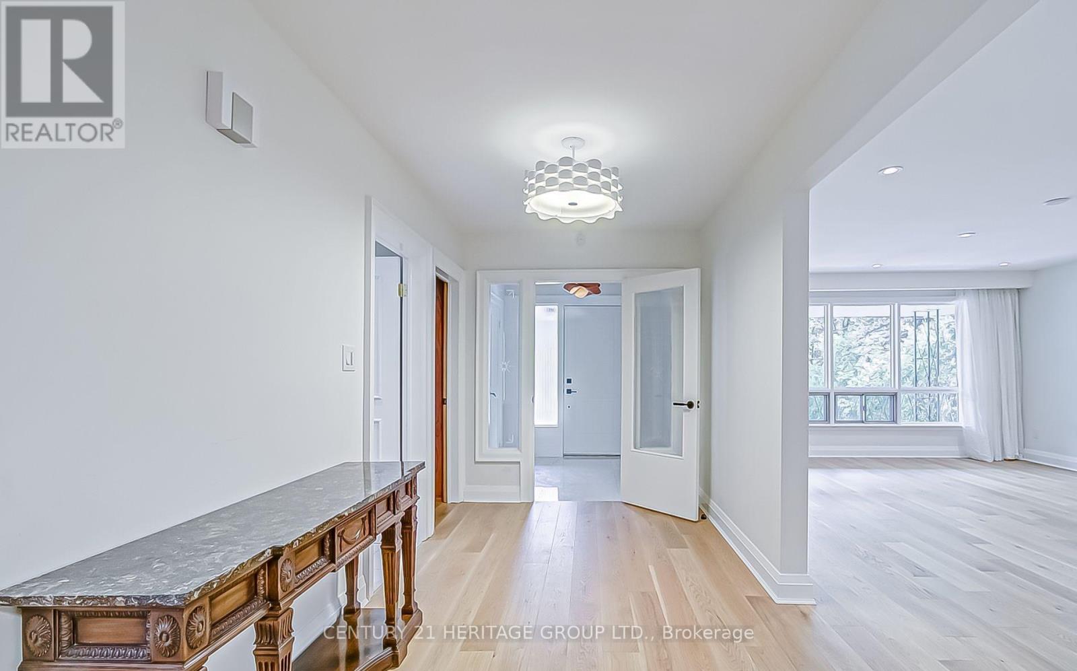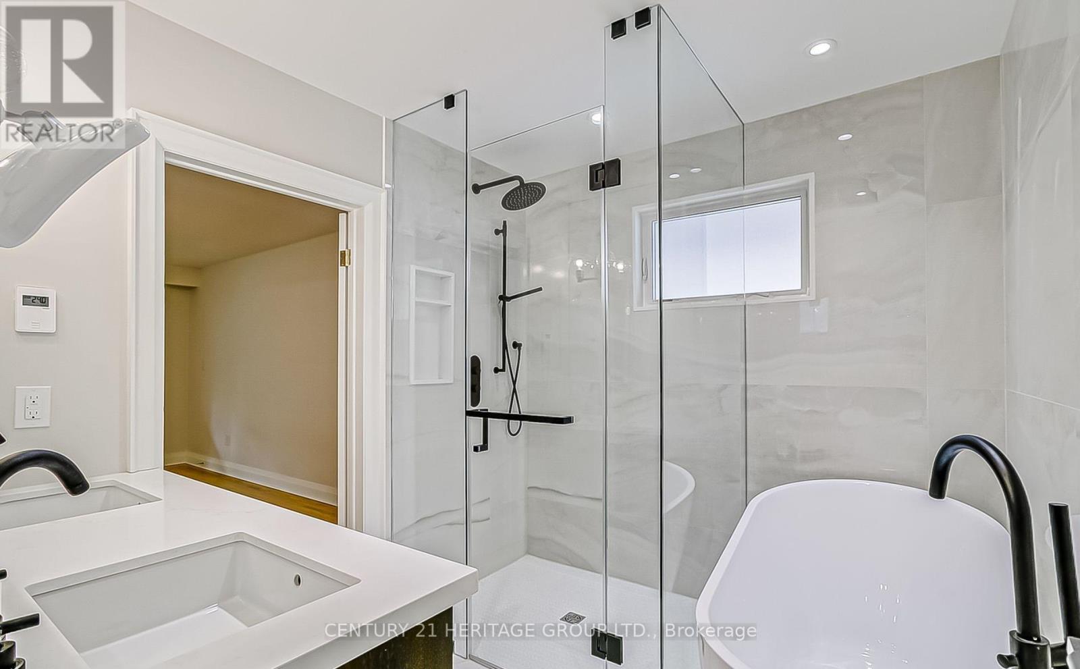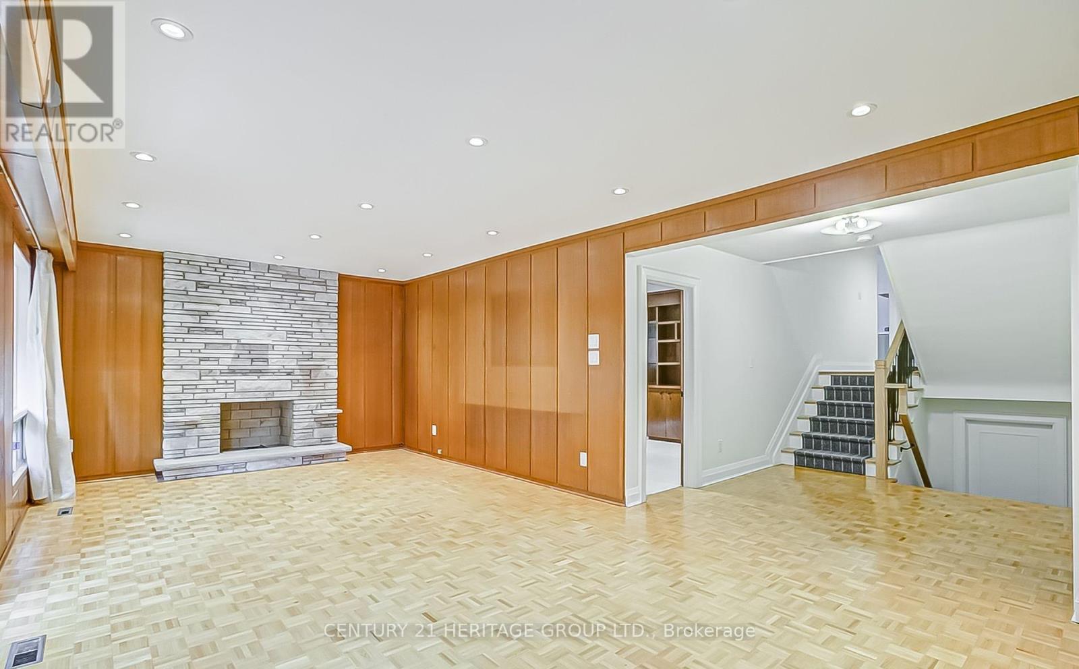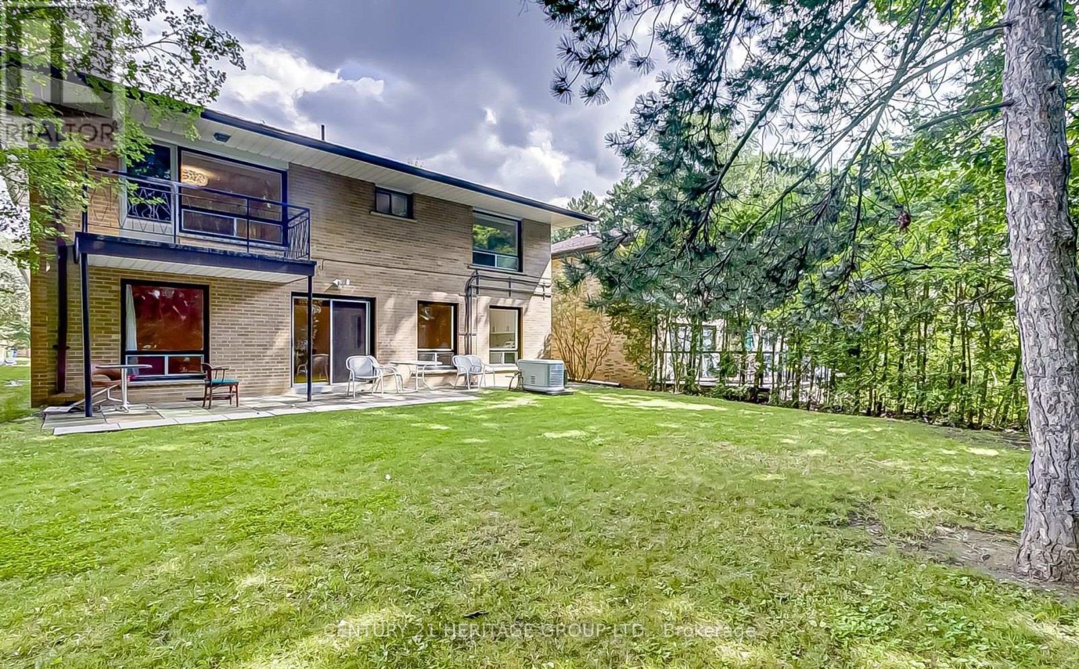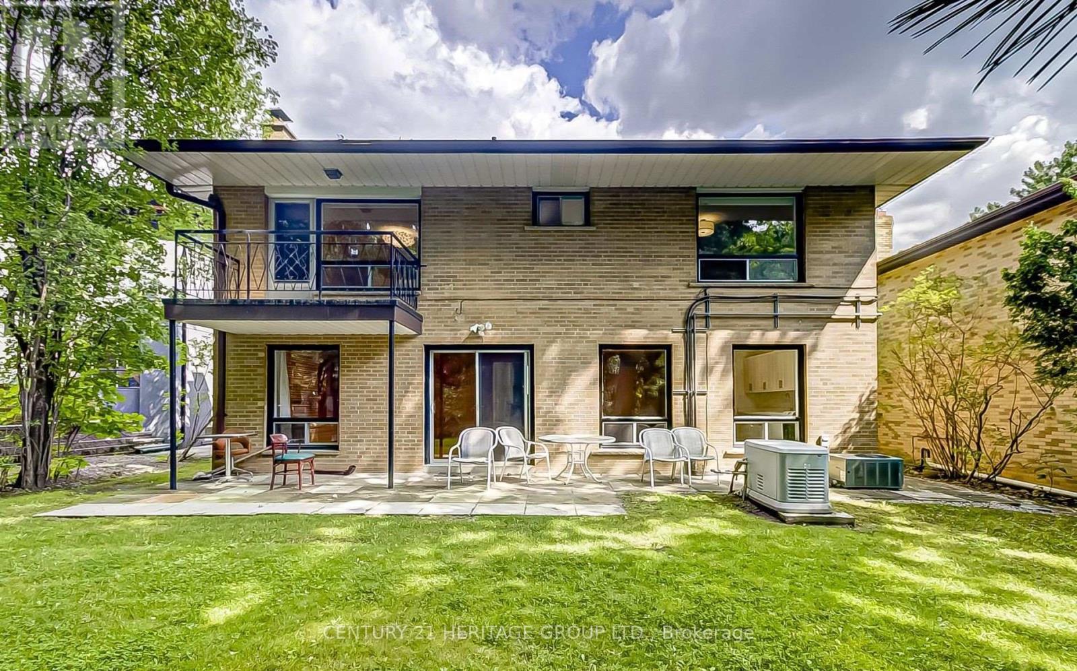5 Bedroom
3 Bathroom
Central Air Conditioning
Forced Air
$6,000 Monthly
Discover 47 waterloo, a hidden gem in the coveted Bathurst Manor, secluded on a quiet Cul-De-Sac. This charming renovated home is situated on a serene Ravine Lot, providing an ideal and Tranquil setting for family life. The Eat-in Kitchen is a delight for cooking enthusiasts, while the primary bedroom boasts a private balcony, a spacious walk-in closet, and a luxurious 5-piece ensuite. Move in and embrace the comfort and convenience of this home, perfectly located just minutes from schools, grocery stores, yorkdale shopping centre, Highway 401, and within a short walk to Sheppard Subway Station. **** EXTRAS **** Offers anytime to nedaowji@gmail.com with 48 hrs irrevocable. Attach Sch A, B & supporting docs: credit report with full details, rental app, employment letter, most recent paystubs & client ID. First and last cheque must be certified. (id:50787)
Property Details
|
MLS® Number
|
C9352497 |
|
Property Type
|
Single Family |
|
Community Name
|
Bathurst Manor |
|
Parking Space Total
|
6 |
Building
|
Bathroom Total
|
3 |
|
Bedrooms Above Ground
|
4 |
|
Bedrooms Below Ground
|
1 |
|
Bedrooms Total
|
5 |
|
Appliances
|
Dishwasher, Dryer, Freezer, Microwave, Refrigerator, Stove, Washer, Window Coverings |
|
Construction Style Attachment
|
Detached |
|
Construction Style Split Level
|
Sidesplit |
|
Cooling Type
|
Central Air Conditioning |
|
Exterior Finish
|
Brick, Stone |
|
Flooring Type
|
Hardwood, Parquet, Carpeted, Ceramic |
|
Foundation Type
|
Concrete |
|
Heating Fuel
|
Natural Gas |
|
Heating Type
|
Forced Air |
|
Type
|
House |
|
Utility Water
|
Municipal Water |
Parking
Land
|
Acreage
|
No |
|
Sewer
|
Sanitary Sewer |
Rooms
| Level |
Type |
Length |
Width |
Dimensions |
|
Second Level |
Primary Bedroom |
5.3 m |
3.99 m |
5.3 m x 3.99 m |
|
Second Level |
Bedroom 2 |
3.96 m |
3.62 m |
3.96 m x 3.62 m |
|
Second Level |
Bedroom 3 |
3.99 m |
3.32 m |
3.99 m x 3.32 m |
|
Lower Level |
Laundry Room |
2.4 m |
4.02 m |
2.4 m x 4.02 m |
|
Main Level |
Library |
5.12 m |
3.29 m |
5.12 m x 3.29 m |
|
Main Level |
Bedroom 4 |
3.99 m |
3.62 m |
3.99 m x 3.62 m |
|
Main Level |
Living Room |
6 m |
4.54 m |
6 m x 4.54 m |
|
Main Level |
Dining Room |
4.02 m |
4.02 m |
4.02 m x 4.02 m |
|
Main Level |
Kitchen |
5.09 m |
3.09 m |
5.09 m x 3.09 m |
|
In Between |
Family Room |
8.53 m |
3.93 m |
8.53 m x 3.93 m |
|
In Between |
Office |
3.81 m |
4.05 m |
3.81 m x 4.05 m |
https://www.realtor.ca/real-estate/27422482/47-waterloo-avenue-toronto-bathurst-manor-bathurst-manor










