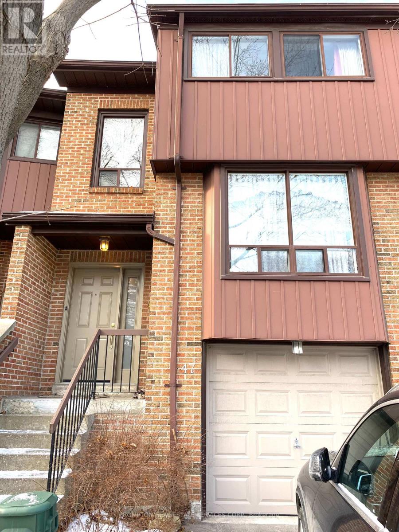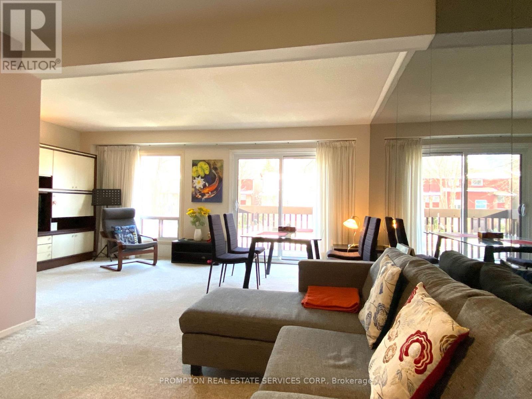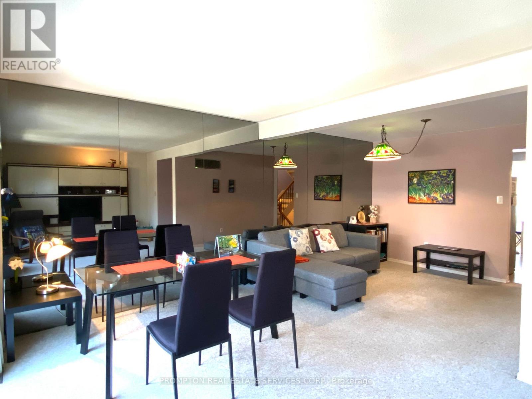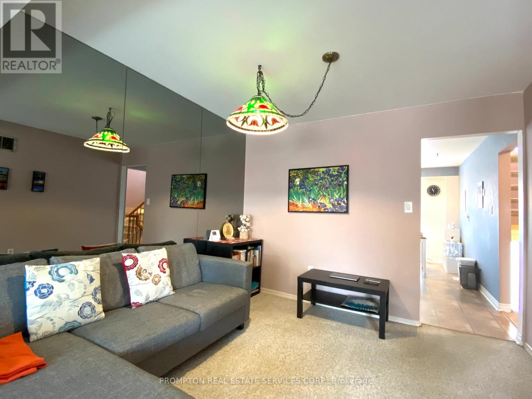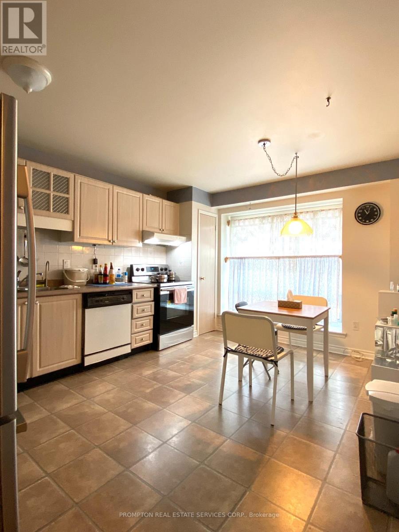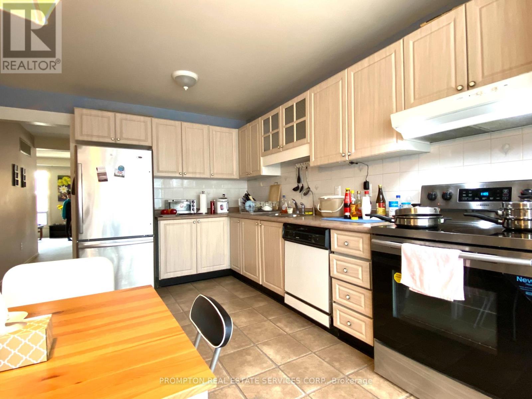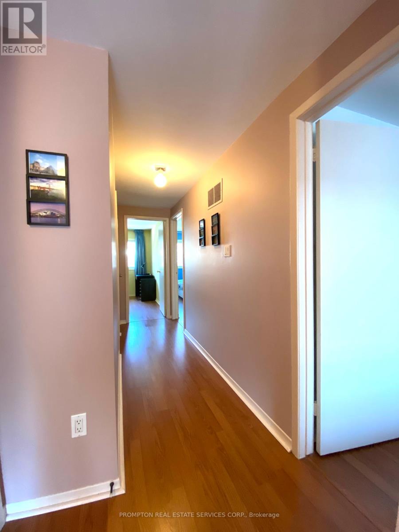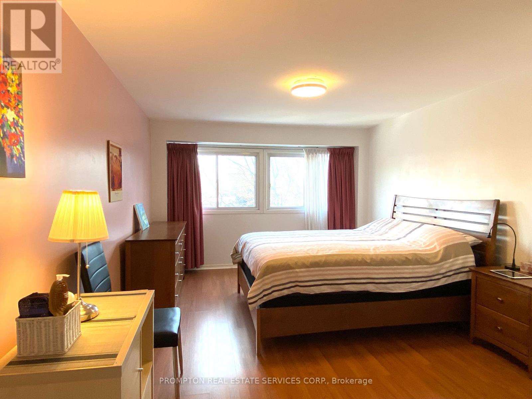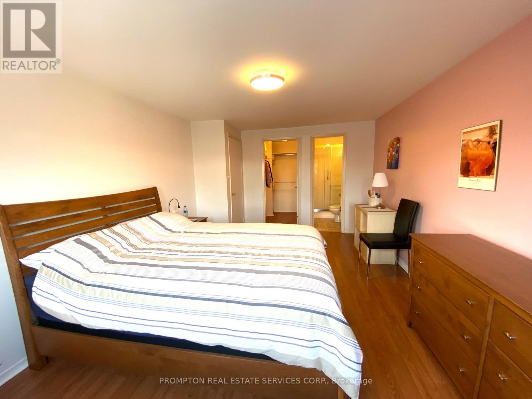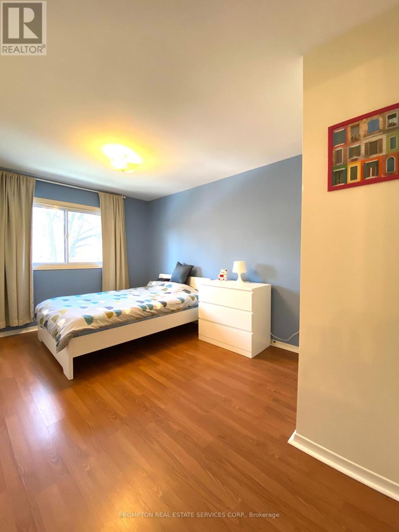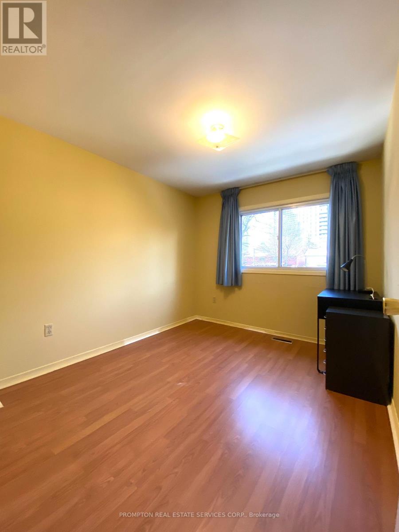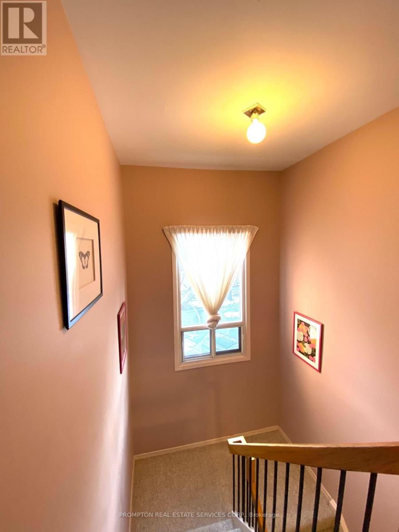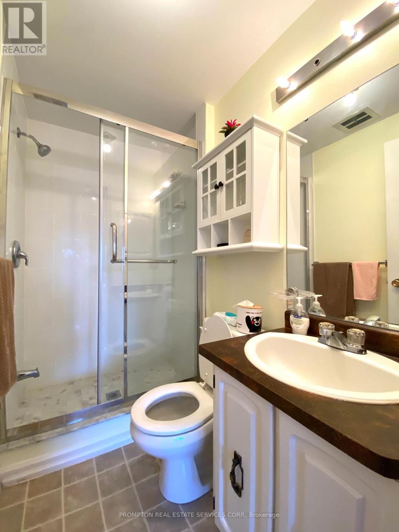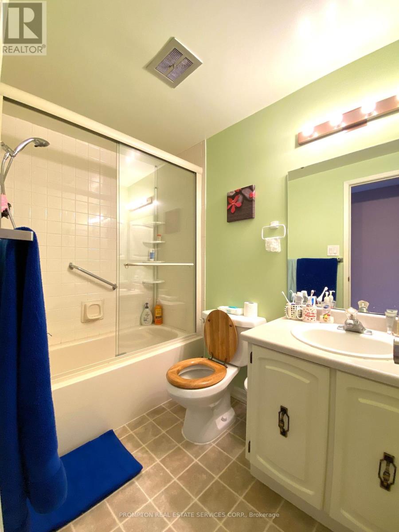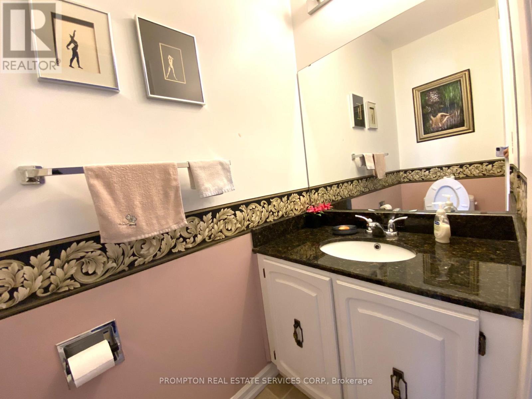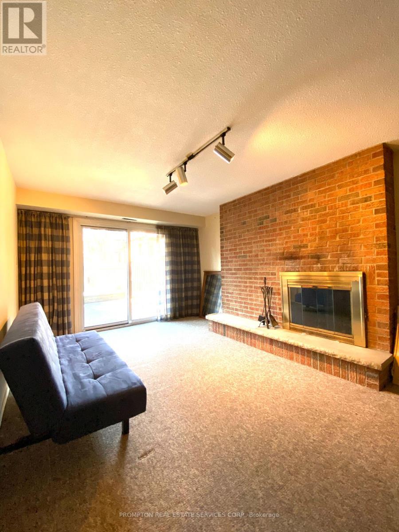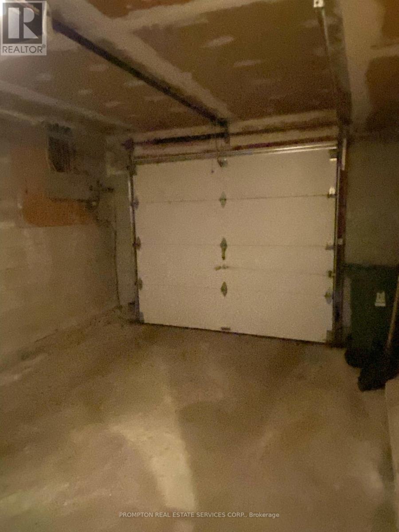289-597-1980
infolivingplus@gmail.com
47 Wagon Trailway Toronto (Pleasant View), Ontario M2J 4V4
3 Bedroom
3 Bathroom
1600 - 1799 sqft
Fireplace
Central Air Conditioning
Forced Air
$869,000Maintenance, Cable TV, Common Area Maintenance, Insurance, Parking, Water
$604 Monthly
Maintenance, Cable TV, Common Area Maintenance, Insurance, Parking, Water
$604 MonthlyThis Beautiful Family Townhouse Has Pride Of Ownership. Gorgeous Modern Kitchen, Updated Washrooms , Wonderful Back Garden With Interlocking . Convenient, Best Describes The Location, Schools, Parks, Transportation, Shops, Dining And Both The Dvp/404 & 401 All At Your Fingertips. Direct Access To Garage. (id:50787)
Property Details
| MLS® Number | C12105157 |
| Property Type | Single Family |
| Community Name | Pleasant View |
| Community Features | Pet Restrictions |
| Features | Cul-de-sac, Balcony, In Suite Laundry |
| Parking Space Total | 2 |
| View Type | View |
Building
| Bathroom Total | 3 |
| Bedrooms Above Ground | 3 |
| Bedrooms Total | 3 |
| Appliances | Garage Door Opener Remote(s) |
| Basement Development | Finished |
| Basement Features | Walk Out |
| Basement Type | N/a (finished) |
| Cooling Type | Central Air Conditioning |
| Exterior Finish | Brick |
| Fireplace Present | Yes |
| Flooring Type | Carpeted, Vinyl, Laminate |
| Half Bath Total | 1 |
| Heating Fuel | Natural Gas |
| Heating Type | Forced Air |
| Stories Total | 2 |
| Size Interior | 1600 - 1799 Sqft |
| Type | Row / Townhouse |
Parking
| Garage |
Land
| Acreage | No |
Rooms
| Level | Type | Length | Width | Dimensions |
|---|---|---|---|---|
| Second Level | Primary Bedroom | 4.8 m | 3.47 m | 4.8 m x 3.47 m |
| Second Level | Bedroom 2 | 2.63 m | 3.42 m | 2.63 m x 3.42 m |
| Second Level | Bedroom 3 | 3.59 m | 3.75 m | 3.59 m x 3.75 m |
| Lower Level | Recreational, Games Room | 3.65 m | 5.6 m | 3.65 m x 5.6 m |
| Lower Level | Laundry Room | 3.15 m | 4.53 m | 3.15 m x 4.53 m |
| Main Level | Living Room | 5.55 m | 3.6 m | 5.55 m x 3.6 m |
| Main Level | Dining Room | 4.31 m | 3.12 m | 4.31 m x 3.12 m |
| Main Level | Kitchen | 3.64 m | 4.64 m | 3.64 m x 4.64 m |
https://www.realtor.ca/real-estate/28217858/47-wagon-trailway-toronto-pleasant-view-pleasant-view

