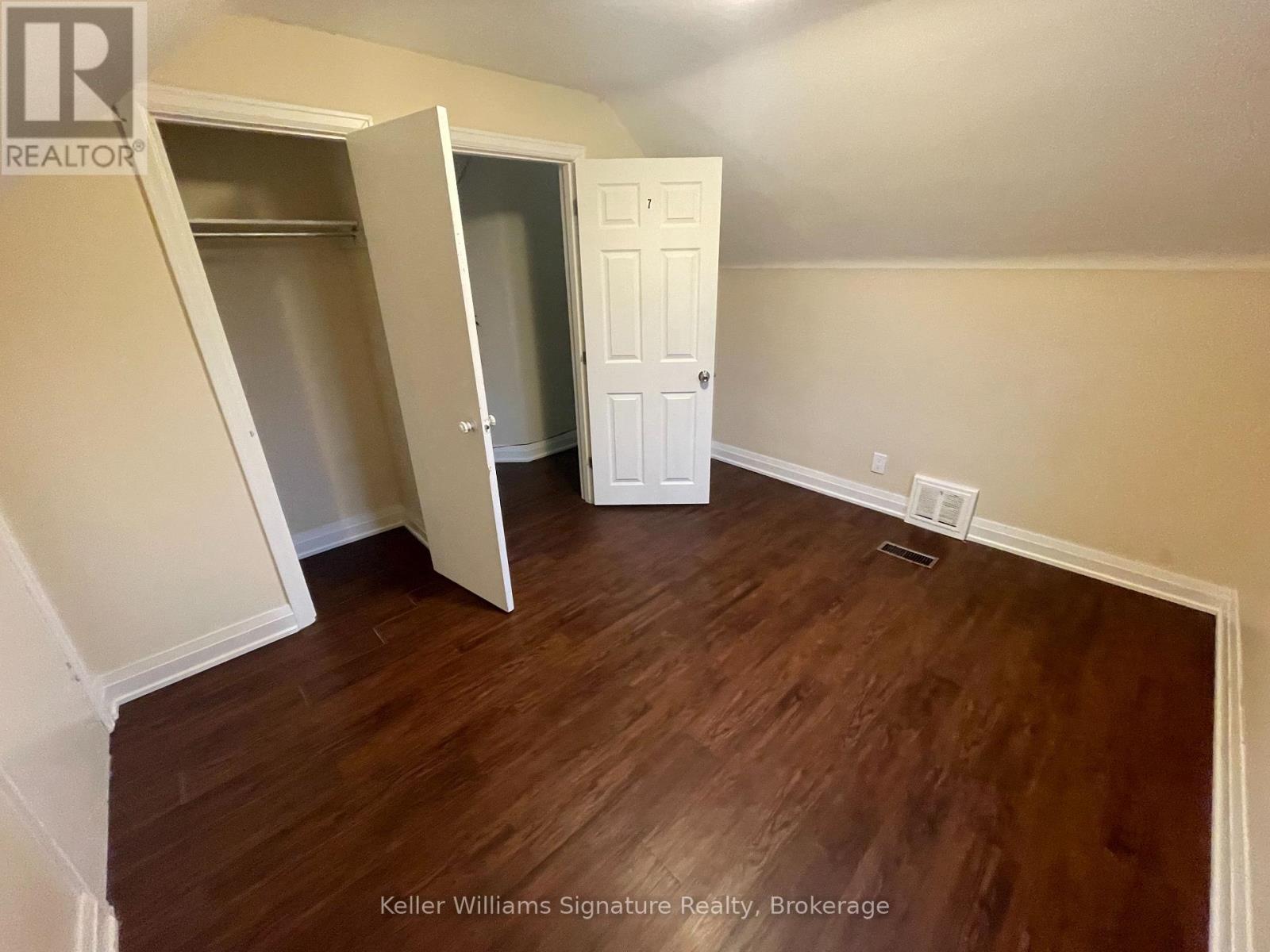289-597-1980
infolivingplus@gmail.com
47 Norfolk Street S Hamilton (Ainslie Wood), Ontario L8S 3A6
7 Bedroom
2 Bathroom
Fireplace
Forced Air
$5,950 Monthly
This fully renovated (2021) detached home is perfectly situated just a short walk from McMaster University & Hospitalideal for students or professionals! Featuring 7 spacious bedrooms, 2 full baths, and convenient in-suite laundry, this move-in-ready home offers both comfort and functionality. Enjoy parking for 2+ vehicles and a large backyard, perfect for relaxing or entertaining. Don't miss this incredible lease opportunity! (id:50787)
Property Details
| MLS® Number | X12054543 |
| Property Type | Single Family |
| Community Name | Ainslie Wood |
| Features | In Suite Laundry |
| Parking Space Total | 2 |
Building
| Bathroom Total | 2 |
| Bedrooms Above Ground | 4 |
| Bedrooms Below Ground | 3 |
| Bedrooms Total | 7 |
| Appliances | Dryer, Microwave, Two Stoves, Washer, Two Refrigerators |
| Basement Development | Finished |
| Basement Type | Full (finished) |
| Construction Style Attachment | Detached |
| Exterior Finish | Brick |
| Fireplace Present | Yes |
| Foundation Type | Block |
| Heating Fuel | Natural Gas |
| Heating Type | Forced Air |
| Stories Total | 2 |
| Type | House |
| Utility Water | Municipal Water |
Parking
| No Garage |
Land
| Acreage | No |
| Sewer | Sanitary Sewer |
| Size Depth | 117 Ft |
| Size Frontage | 41 Ft ,11 In |
| Size Irregular | 41.92 X 117 Ft |
| Size Total Text | 41.92 X 117 Ft |
Rooms
| Level | Type | Length | Width | Dimensions |
|---|---|---|---|---|
| Second Level | Bedroom | 3.78 m | 3.05 m | 3.78 m x 3.05 m |
| Second Level | Bedroom | 3.66 m | 2.74 m | 3.66 m x 2.74 m |
| Second Level | Bathroom | 2.44 m | 1.52 m | 2.44 m x 1.52 m |
| Basement | Bedroom | 3.35 m | 2.44 m | 3.35 m x 2.44 m |
| Basement | Bedroom | 3.05 m | 2.87 m | 3.05 m x 2.87 m |
| Basement | Bathroom | 3.66 m | 3.15 m | 3.66 m x 3.15 m |
| Basement | Kitchen | 3.96 m | 2.34 m | 3.96 m x 2.34 m |
| Basement | Dining Room | 3.05 m | 2.13 m | 3.05 m x 2.13 m |
| Basement | Bedroom | 3.43 m | 2.44 m | 3.43 m x 2.44 m |
| Main Level | Living Room | 5 m | 3.48 m | 5 m x 3.48 m |
| Main Level | Kitchen | 3.35 m | 2.74 m | 3.35 m x 2.74 m |
| Main Level | Bedroom | 3.35 m | 3.05 m | 3.35 m x 3.05 m |
| Main Level | Bedroom | 3.05 m | 2.44 m | 3.05 m x 2.44 m |
https://www.realtor.ca/real-estate/28103099/47-norfolk-street-s-hamilton-ainslie-wood-ainslie-wood


















