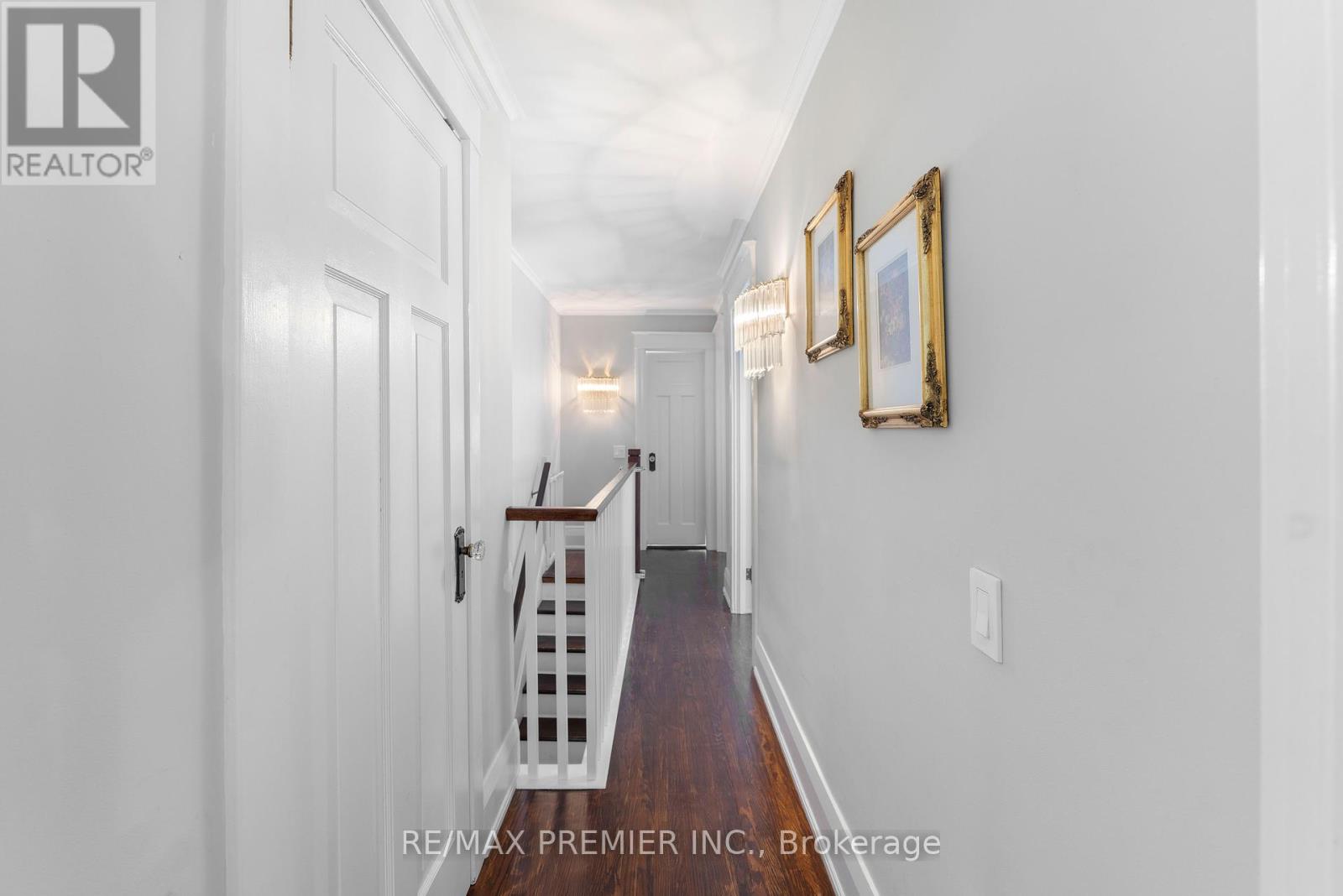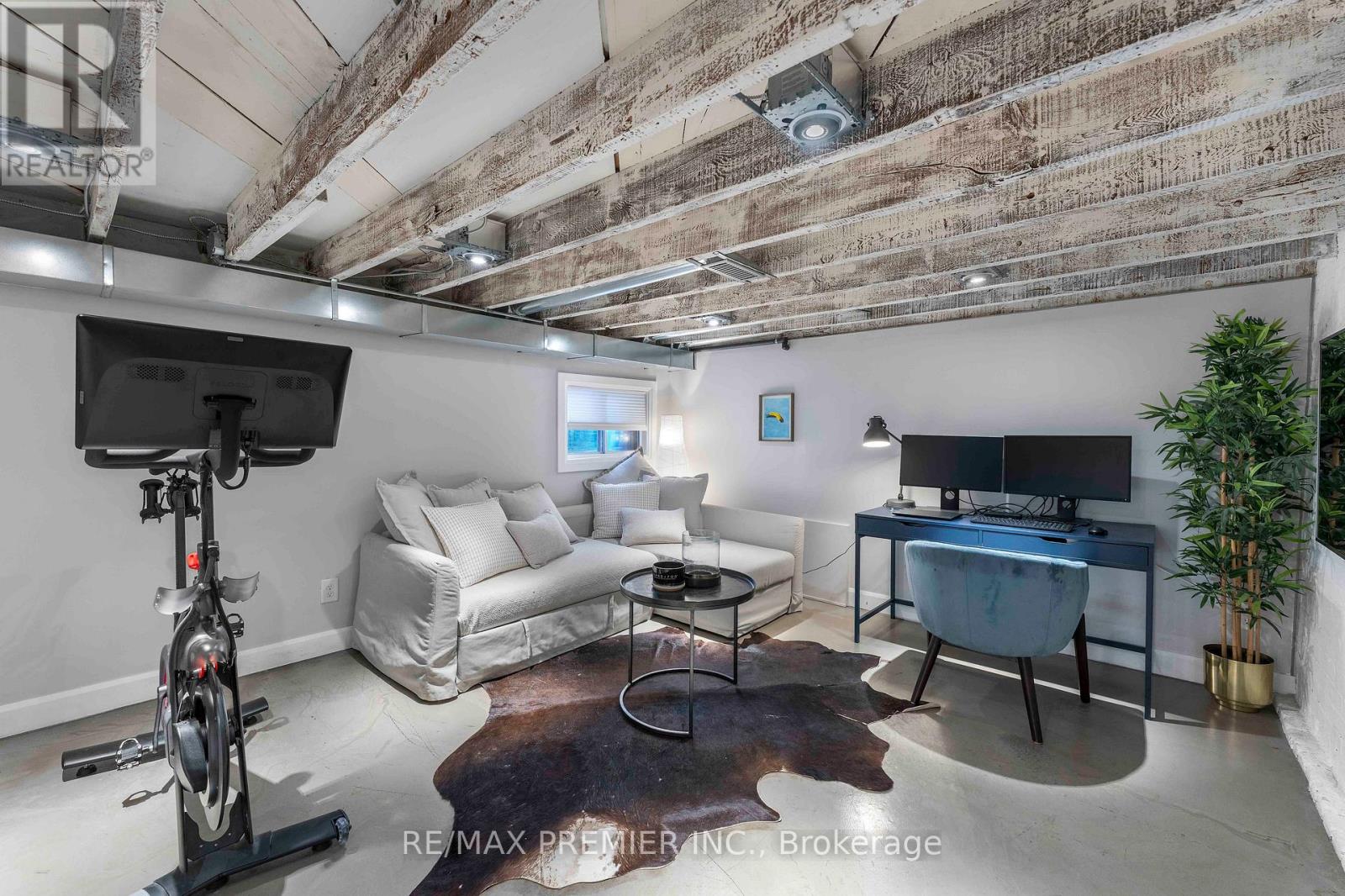3 Bedroom
2 Bathroom
1100 - 1500 sqft
Central Air Conditioning
Forced Air
Landscaped
$4,499 Monthly
Welcome To This Meticulously Maintained Semi-Detached Home, Nestled In The Heart Of Toronto's Vibrant East End. Located Just Steps From East Lynn Park And Merrill Bridge Road Dog Park & Ravine, Within Walking Distance To Both The Woodbine Subway Station And Danforth GO Station And A Short Commute To Woodbine Beach, This Property Offers The Perfect Combination Of Convenience And Comfort. With A Walk Score Of 94 And A Transit Score Of 90! Inside, You'll Find A Beautifully Updated Living Space With An Inviting Open Concept And Hardwood Floors, Featuring A Bright Kitchen Equipped With Stainless Steel Appliances, Including A 5-Burner Gas Stove And Oversized Fridge, All Complemented By Sleek Quartz Countertops That Includes A Breakfast Counter. Upstairs Boasts Three Bedrooms With Closets And A Renovated 4-Piece Bathroom, With A Large Primary Bedroom That Includes An Oversized Closet. The Spacious Finished Basement Offers Even More Living Space And Potential To Customize To Your Needs, With A New Washer And Dryer, Built-In Storage, Laundry Sink And A Three-Piece Bathroom. Outside, The Property Backyard Boasts A Large Deck With A Natural Gas Connected BBQ, Lower Patio, Landscaping And A Large Shed In That Is Ideal For Extra Storage, With Rear Lane Parking. Additionally, The Shared Driveway And Available Street Parking Provides Added Convenience For Residents. Enjoy The Lively Atmosphere Of The World-Famous Danforth And Upper Beaches District, Known For Its Vibrant Culture, Restaurants, And Shops, All Just A Short Stroll Away. With Its Unbeatable Location, Ample Parking, And Turn-Key Condition, This Home Is Perfect For Working Professionals, Young Families, Or Anyone Looking To Live In One Of Toronto's Most Sought-After Neighborhoods. (id:50787)
Property Details
|
MLS® Number
|
E12142166 |
|
Property Type
|
Single Family |
|
Community Name
|
Woodbine Corridor |
|
Amenities Near By
|
Hospital, Park, Public Transit, Schools |
|
Features
|
Lane |
|
Parking Space Total
|
2 |
|
Structure
|
Deck, Patio(s), Porch, Shed |
Building
|
Bathroom Total
|
2 |
|
Bedrooms Above Ground
|
3 |
|
Bedrooms Total
|
3 |
|
Age
|
100+ Years |
|
Appliances
|
Central Vacuum, Water Heater, Blinds, Dishwasher, Dryer, Hood Fan, Stove, Washer, Refrigerator |
|
Basement Development
|
Finished |
|
Basement Type
|
N/a (finished) |
|
Construction Style Attachment
|
Semi-detached |
|
Cooling Type
|
Central Air Conditioning |
|
Exterior Finish
|
Brick |
|
Fire Protection
|
Smoke Detectors |
|
Flooring Type
|
Hardwood |
|
Foundation Type
|
Concrete |
|
Heating Fuel
|
Natural Gas |
|
Heating Type
|
Forced Air |
|
Stories Total
|
2 |
|
Size Interior
|
1100 - 1500 Sqft |
|
Type
|
House |
|
Utility Water
|
Municipal Water |
Parking
Land
|
Acreage
|
No |
|
Fence Type
|
Fully Fenced, Fenced Yard |
|
Land Amenities
|
Hospital, Park, Public Transit, Schools |
|
Landscape Features
|
Landscaped |
|
Sewer
|
Sanitary Sewer |
|
Size Depth
|
123 Ft ,4 In |
|
Size Frontage
|
17 Ft ,3 In |
|
Size Irregular
|
17.3 X 123.4 Ft |
|
Size Total Text
|
17.3 X 123.4 Ft |
Rooms
| Level |
Type |
Length |
Width |
Dimensions |
|
Lower Level |
Recreational, Games Room |
3.7 m |
4.7 m |
3.7 m x 4.7 m |
|
Main Level |
Living Room |
3.8 m |
3.9 m |
3.8 m x 3.9 m |
|
Main Level |
Dining Room |
2.8 m |
2.75 m |
2.8 m x 2.75 m |
|
Main Level |
Kitchen |
3.4 m |
3.9 m |
3.4 m x 3.9 m |
|
Upper Level |
Primary Bedroom |
3.9 m |
3.7 m |
3.9 m x 3.7 m |
|
Upper Level |
Bedroom 2 |
3 m |
2.4 m |
3 m x 2.4 m |
|
Upper Level |
Bedroom 3 |
4.8 m |
3.9 m |
4.8 m x 3.9 m |
Utilities
|
Cable
|
Available |
|
Sewer
|
Available |
https://www.realtor.ca/real-estate/28298958/47-moberly-avenue-toronto-woodbine-corridor-woodbine-corridor





























