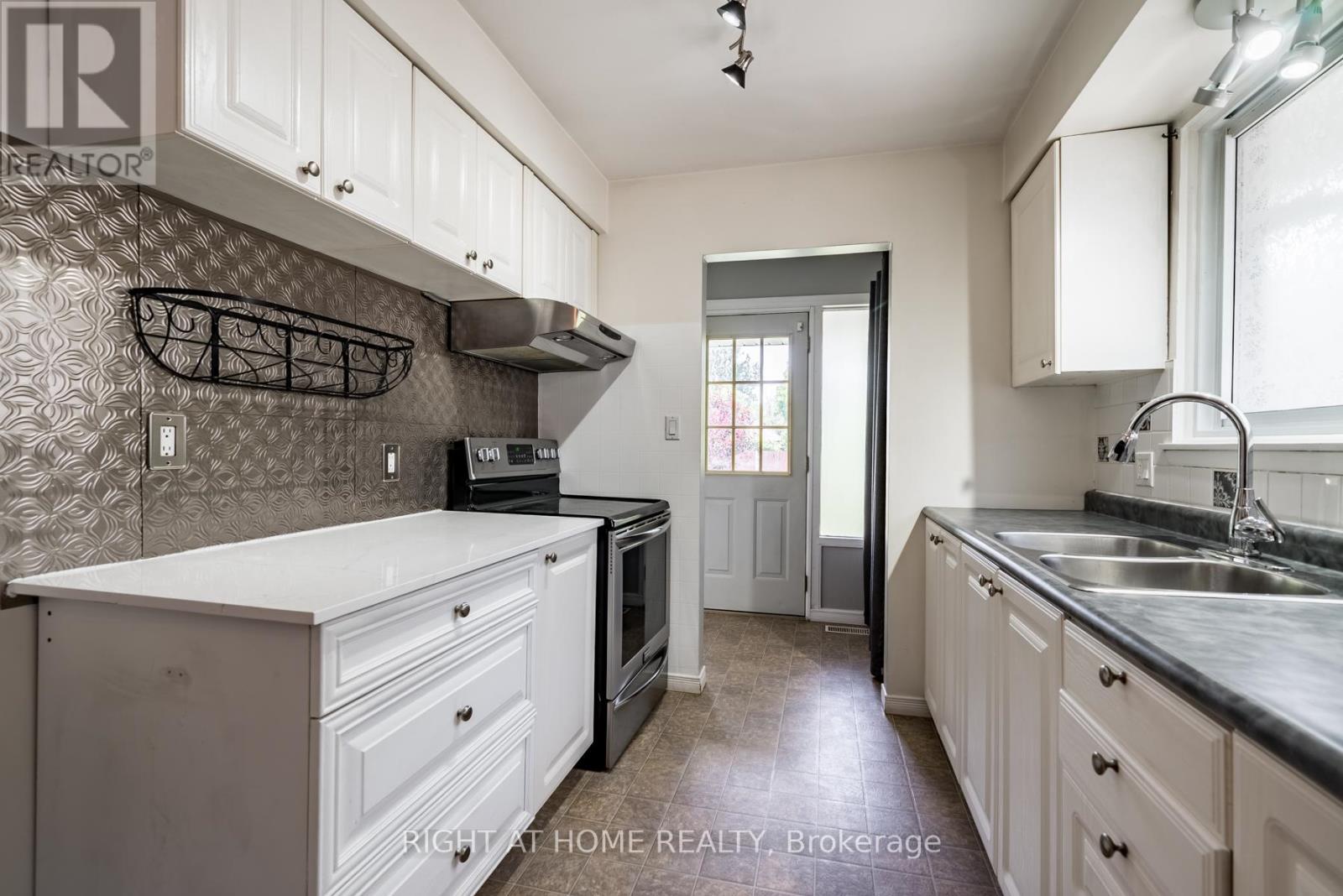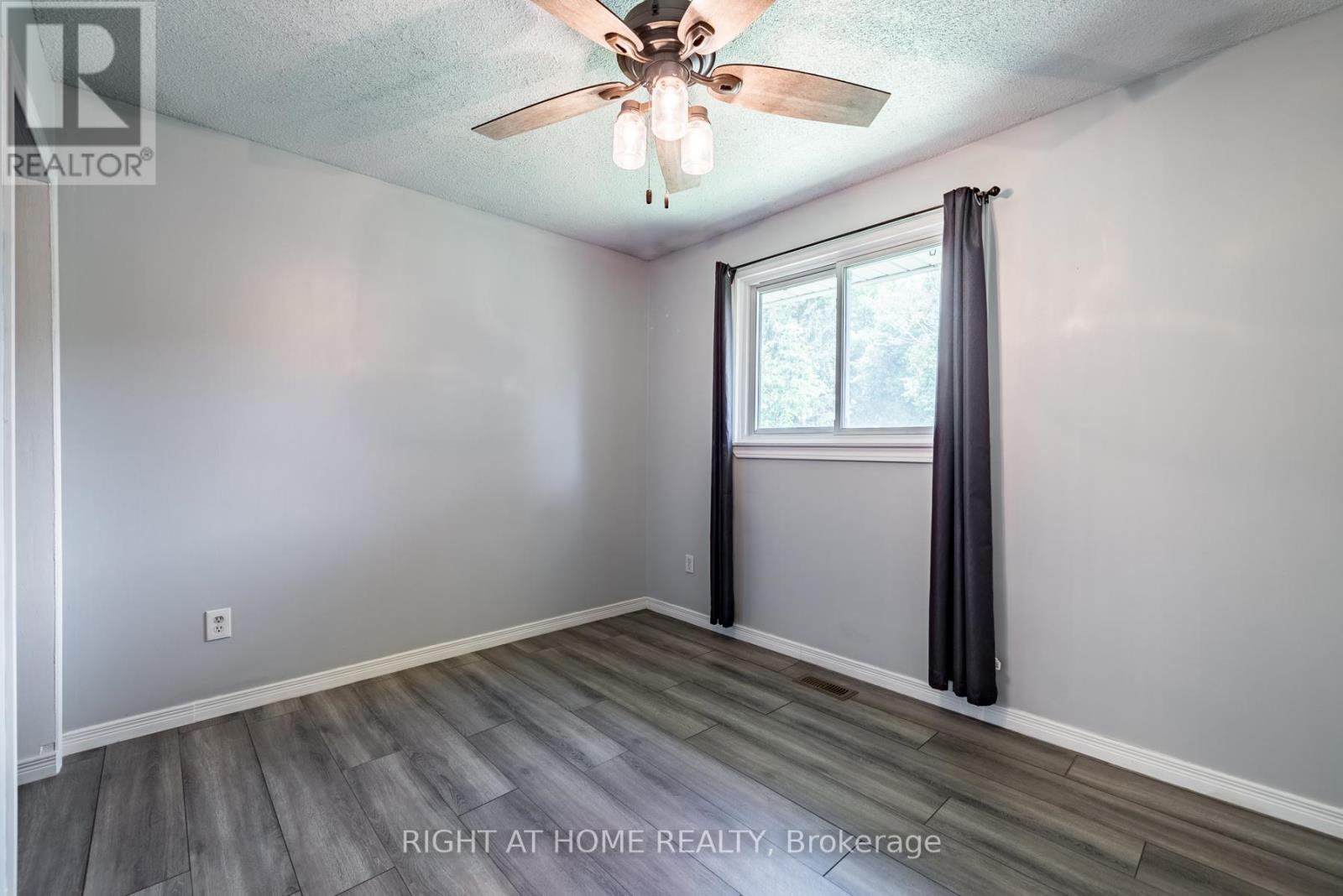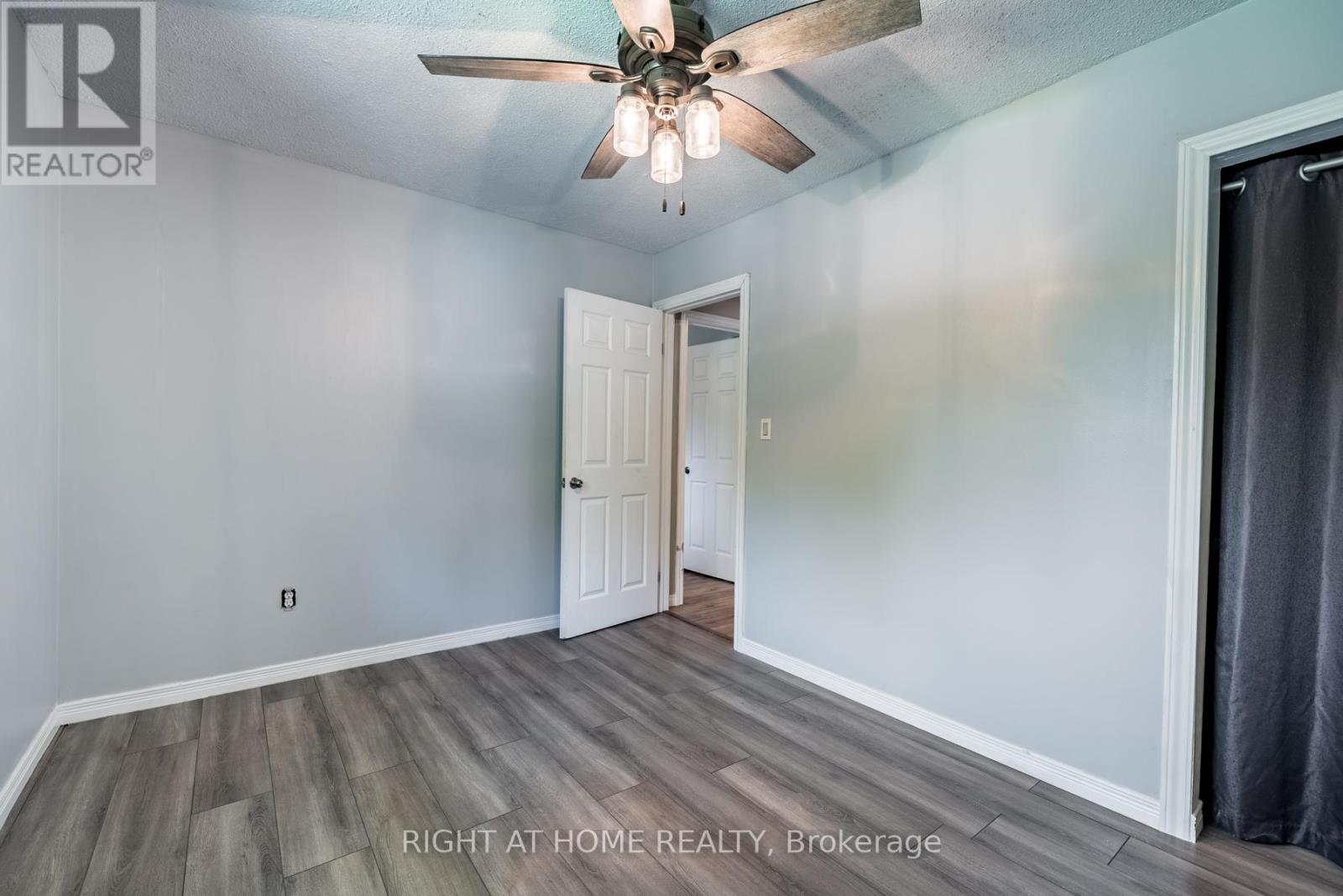4 Bedroom
2 Bathroom
Central Air Conditioning
Forced Air
Landscaped
$3,000 Monthly
Charming four bedroom, two bathroom back-split situated in a quiet mature neighbourhood in the East end of Cobourg. You'll love the sun soaked living room paired with separate dining space and enjoy the relaxing ambiance of your lower level family room - perfect for family movie nights! Don't forget about the oversized fenced rear yard with large deck, perfect for entertaining! Newly renovated main level primary bedroom with gorgeous new 3 piece ensuite. This home is ideal for a young family or retired couple alike. Terrific location only 5 minutes to downtown Cobourg and the beach! Available for immediate occupancy. **** EXTRAS **** New garden shed to be installed prior to occupancy. See Broker remarks for documents required with application. FIRST and LAST due upon signed leased. (id:50787)
Property Details
|
MLS® Number
|
X9013262 |
|
Property Type
|
Single Family |
|
Community Name
|
Cobourg |
|
Amenities Near By
|
Beach, Hospital, Park, Place Of Worship |
|
Features
|
Flat Site |
|
Parking Space Total
|
4 |
Building
|
Bathroom Total
|
2 |
|
Bedrooms Above Ground
|
4 |
|
Bedrooms Total
|
4 |
|
Appliances
|
Dishwasher, Dryer, Range, Refrigerator, Stove, Washer |
|
Basement Development
|
Partially Finished |
|
Basement Type
|
N/a (partially Finished) |
|
Construction Style Attachment
|
Detached |
|
Construction Style Split Level
|
Backsplit |
|
Cooling Type
|
Central Air Conditioning |
|
Exterior Finish
|
Vinyl Siding |
|
Foundation Type
|
Block |
|
Heating Fuel
|
Natural Gas |
|
Heating Type
|
Forced Air |
|
Type
|
House |
|
Utility Water
|
Municipal Water |
Land
|
Acreage
|
No |
|
Land Amenities
|
Beach, Hospital, Park, Place Of Worship |
|
Landscape Features
|
Landscaped |
|
Sewer
|
Sanitary Sewer |
|
Size Irregular
|
60 X 140 Ft |
|
Size Total Text
|
60 X 140 Ft|under 1/2 Acre |
Rooms
| Level |
Type |
Length |
Width |
Dimensions |
|
Lower Level |
Laundry Room |
2.1 m |
6.4 m |
2.1 m x 6.4 m |
|
Lower Level |
Family Room |
3.66 m |
6.4 m |
3.66 m x 6.4 m |
|
Main Level |
Living Room |
3.36 m |
4.27 m |
3.36 m x 4.27 m |
|
Main Level |
Dining Room |
3.05 m |
3.96 m |
3.05 m x 3.96 m |
|
Main Level |
Kitchen |
2.74 m |
5.49 m |
2.74 m x 5.49 m |
|
Main Level |
Primary Bedroom |
3.05 m |
3.96 m |
3.05 m x 3.96 m |
|
Main Level |
Bathroom |
|
|
Measurements not available |
|
Upper Level |
Bedroom 2 |
3.05 m |
3.96 m |
3.05 m x 3.96 m |
|
Upper Level |
Bedroom 3 |
2.74 m |
2.74 m |
2.74 m x 2.74 m |
|
Upper Level |
Bedroom 4 |
2.74 m |
3.66 m |
2.74 m x 3.66 m |
|
Upper Level |
Bathroom |
|
|
Measurements not available |
Utilities
|
Cable
|
Installed |
|
Sewer
|
Installed |
https://www.realtor.ca/real-estate/27130265/47-meredith-crescent-cobourg-cobourg








































